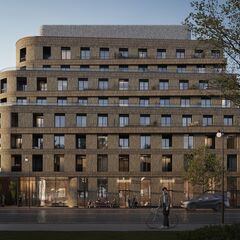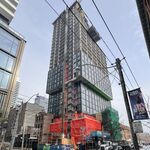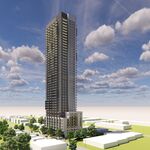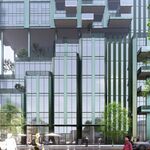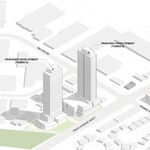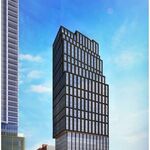Rezoning is being sought for a new proposal at 3194 through 3206 Dundas Street West, located on the north side of Dundas two blocks east of Runnymede Road in Toronto's Junction neighbourhood. Gairloch Developments' plan calls for an eight-storey, Quadrangle-designed condominium with a unique curve-cornered massing finished in brick and punched windows.
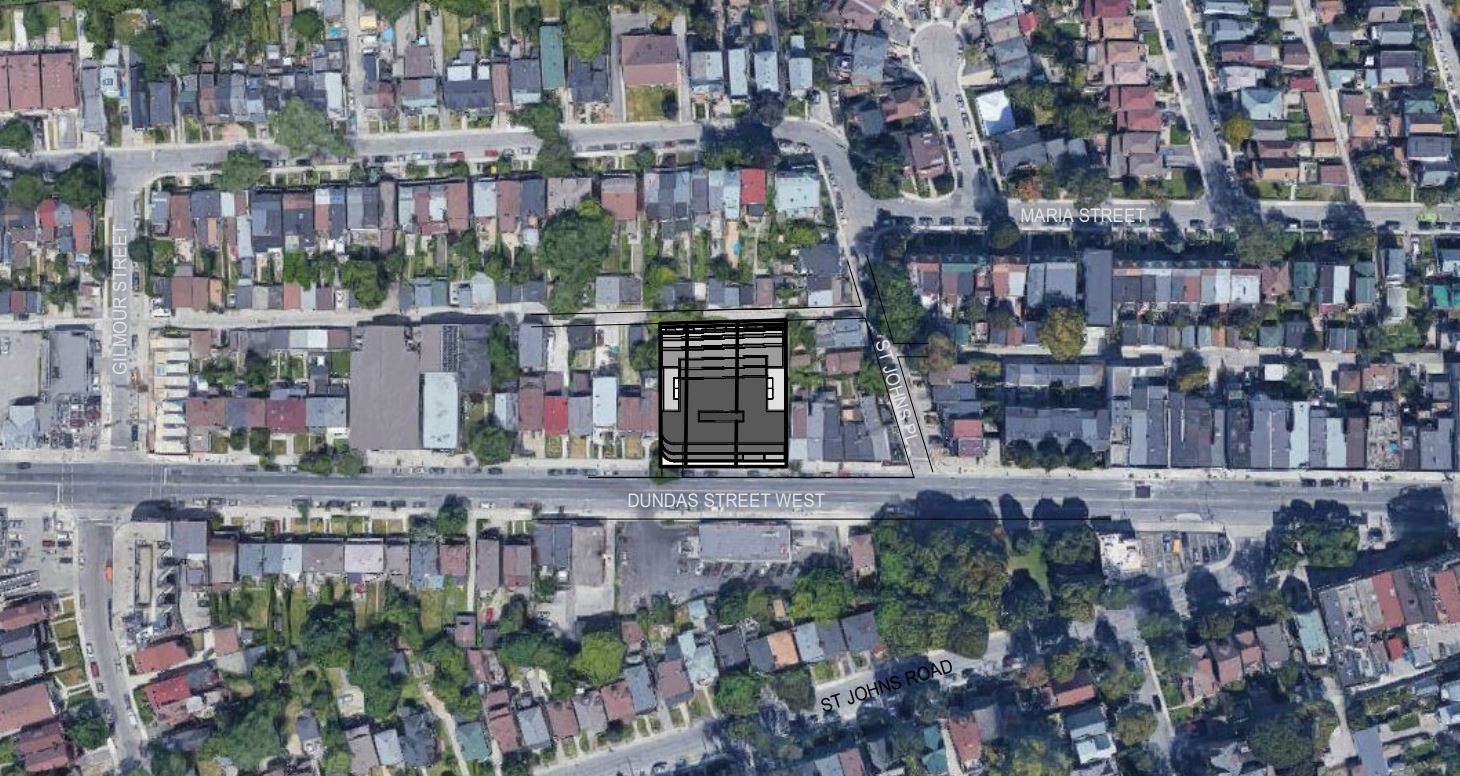 Location of 3194 Dundas West, image via submission to City of Toronto
Location of 3194 Dundas West, image via submission to City of Toronto
The building is proposed to rise 27.6 metres measured to the top of a mechanical penthouse level, and contain a total gross floor area (GFA) of 7,552 m². This is proposed primarily of residential space, at 7,400 m² or 98% of the total GFA. A total of 88 condominium units are proposed in a mix of 62 one-bedrooms, 17 two-bedrooms, and nine three-bedrooms.
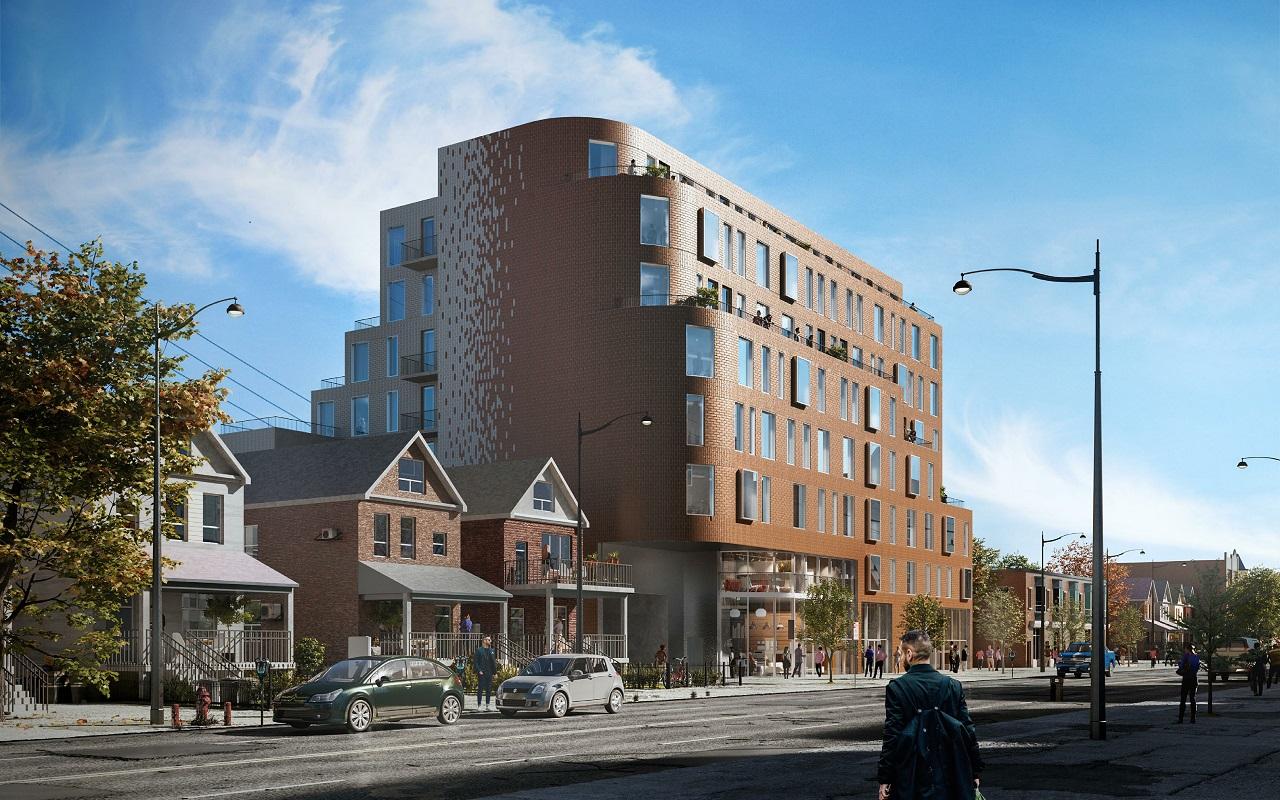 Looking northeast to 3194 Dundas West, image via submission to City of Toronto
Looking northeast to 3194 Dundas West, image via submission to City of Toronto
The remaining 122 m² of space would be a ground-floor retail unit fronting onto Dundas West. A closer look at the retail frontage reveals a prominent curving glazed section framing the space. The retail component would be bookended by a parking ramp to the west and a residential amenity space to the east.
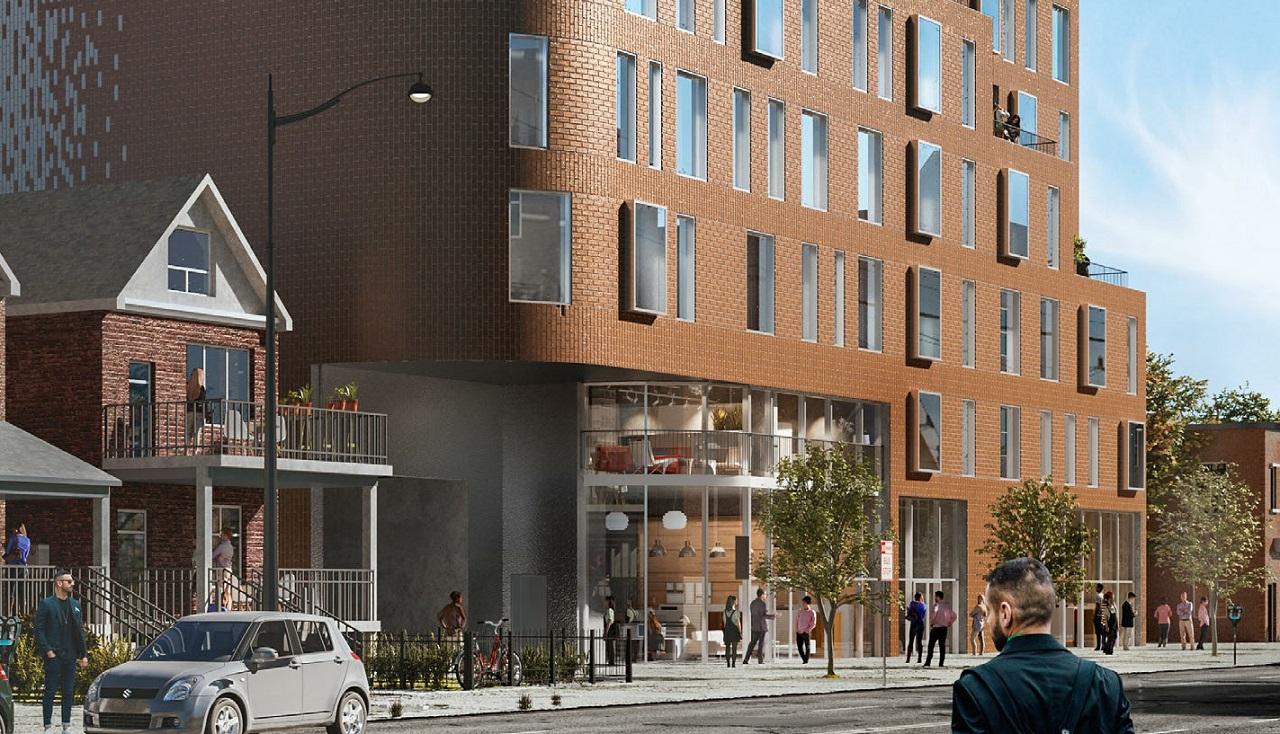 Base of 3194 Dundas West, image via submission to City of Toronto
Base of 3194 Dundas West, image via submission to City of Toronto
The lone rendering included in the planning submission offers plenty of details on the proposed design, which features curved corners, a terraced massing, irregularly patterned punched windows, some of which extend beyond the building's face, and a brick exterior that blends from red brick facing Dundas to white brick—laid vertically—facing the adjacent neighbourhood.
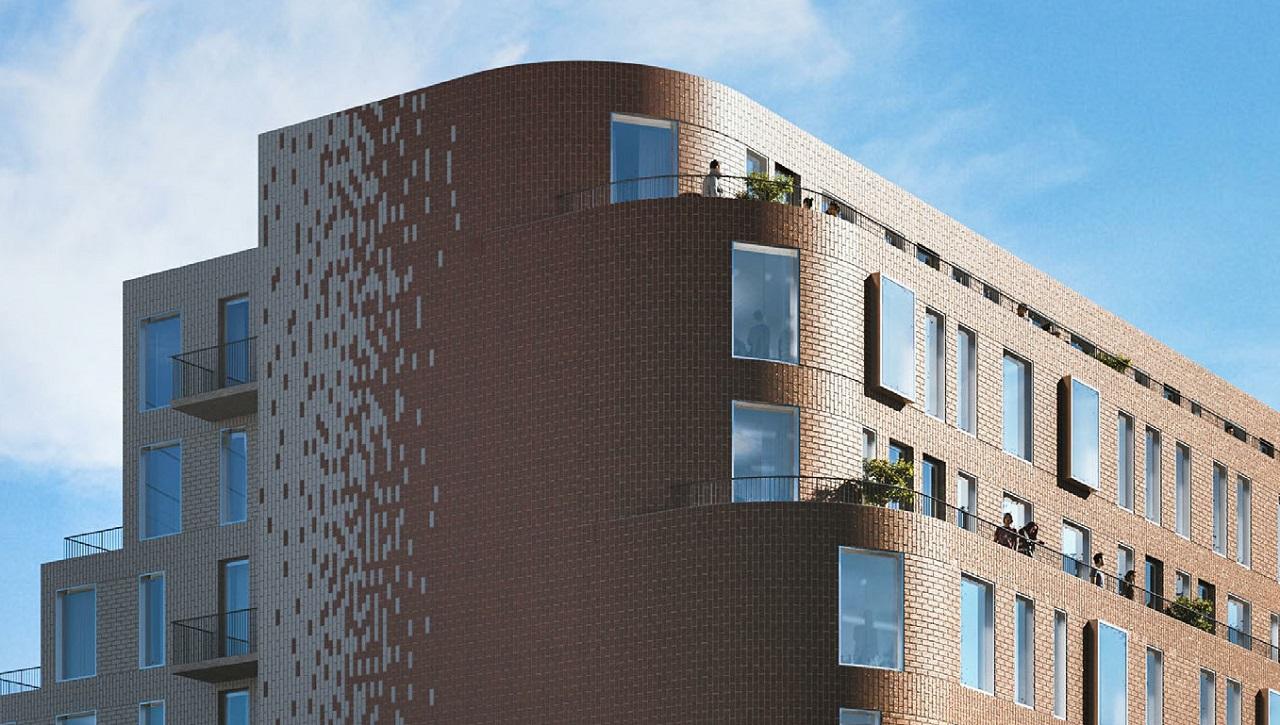 Upper levels of 3194 Dundas West, image via submission to City of Toronto
Upper levels of 3194 Dundas West, image via submission to City of Toronto
A two-level underground garage would contain 55 parking spaces, with 50 dedicated to long-term resident parking and the remaining five spaces allocated to visitors.
The project would replace three existing low-rise properties; a two-storey mixed use building containing an animal hospital and residential uses; a single-storey place of worship; and a two-storey residential building. The existing buildings are representative of the typical built form on this stretch of Dundas West, with the proposed mid-rise representative of the scale of other current proposals on the adjacent blocks.
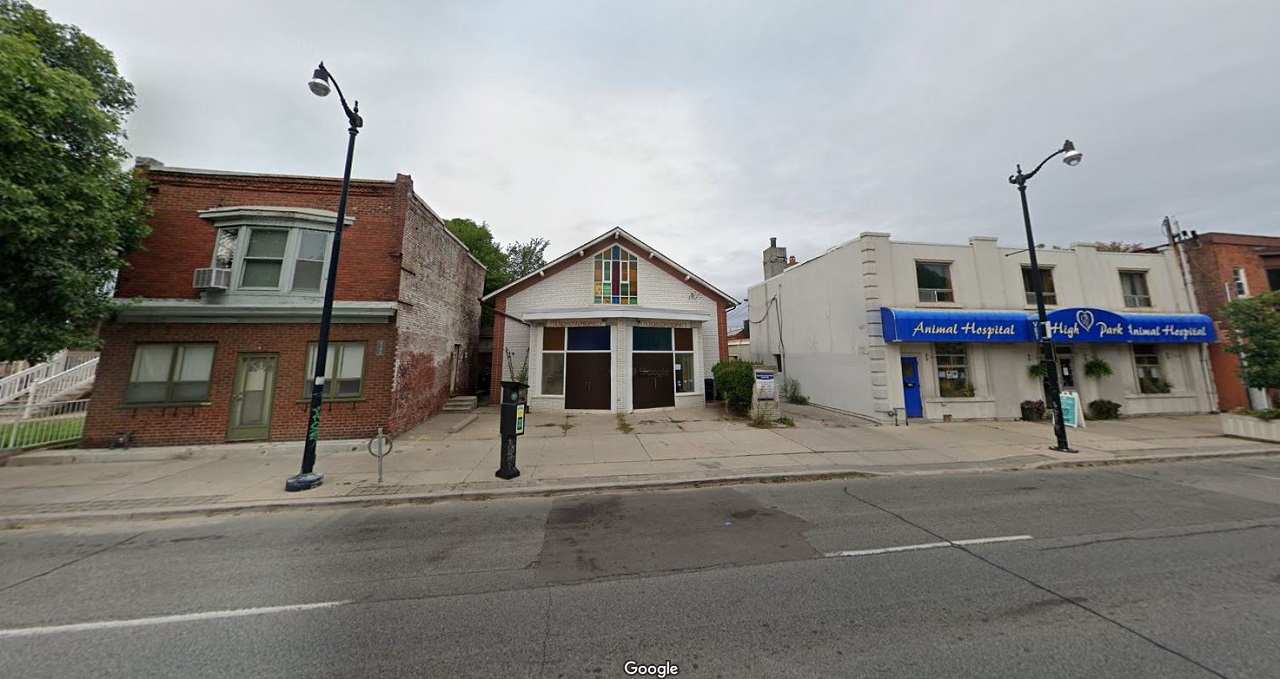 Existing buildings on site, image via Google Street View
Existing buildings on site, image via Google Street View
Additional information and images can be found in our Database file for the project, linked below. Want to get involved in the discussion? Check out the associated Forum thread, or leave a comment below.
* * *
UrbanToronto has a new way you can track projects through the planning process on a daily basis. Sign up for a free trial of our New Development Insider here.

 6.1K
6.1K 



