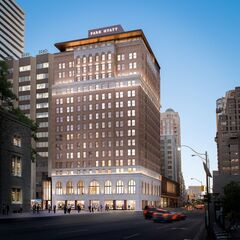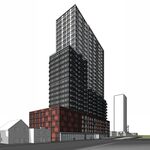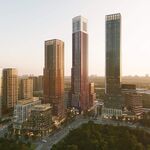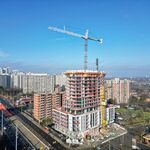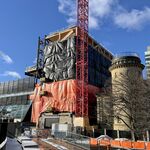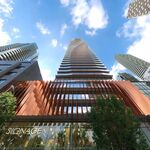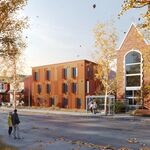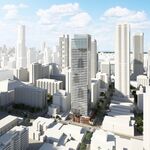It's now been two and a half years since the Park Hyatt Hotel at Avenue Road and Bloor in Downtown Toronto closed for major renovations. The Oxford Properties-owned landmark is being targeted for a reopening in the Fall of this year, in two major pieces: the 1956-built 14-storey north tower will reopen as an upgraded hotel, while its 1936-built 17-storey south tower is undergoing a significant interior gutting and renovation with a new elevator core while adding 65 luxury residential rental suites which will be known as Two Avenue Road. New elements of the complex are designed by KPMB Architects while ERA Architects are overseeing heritage elements.
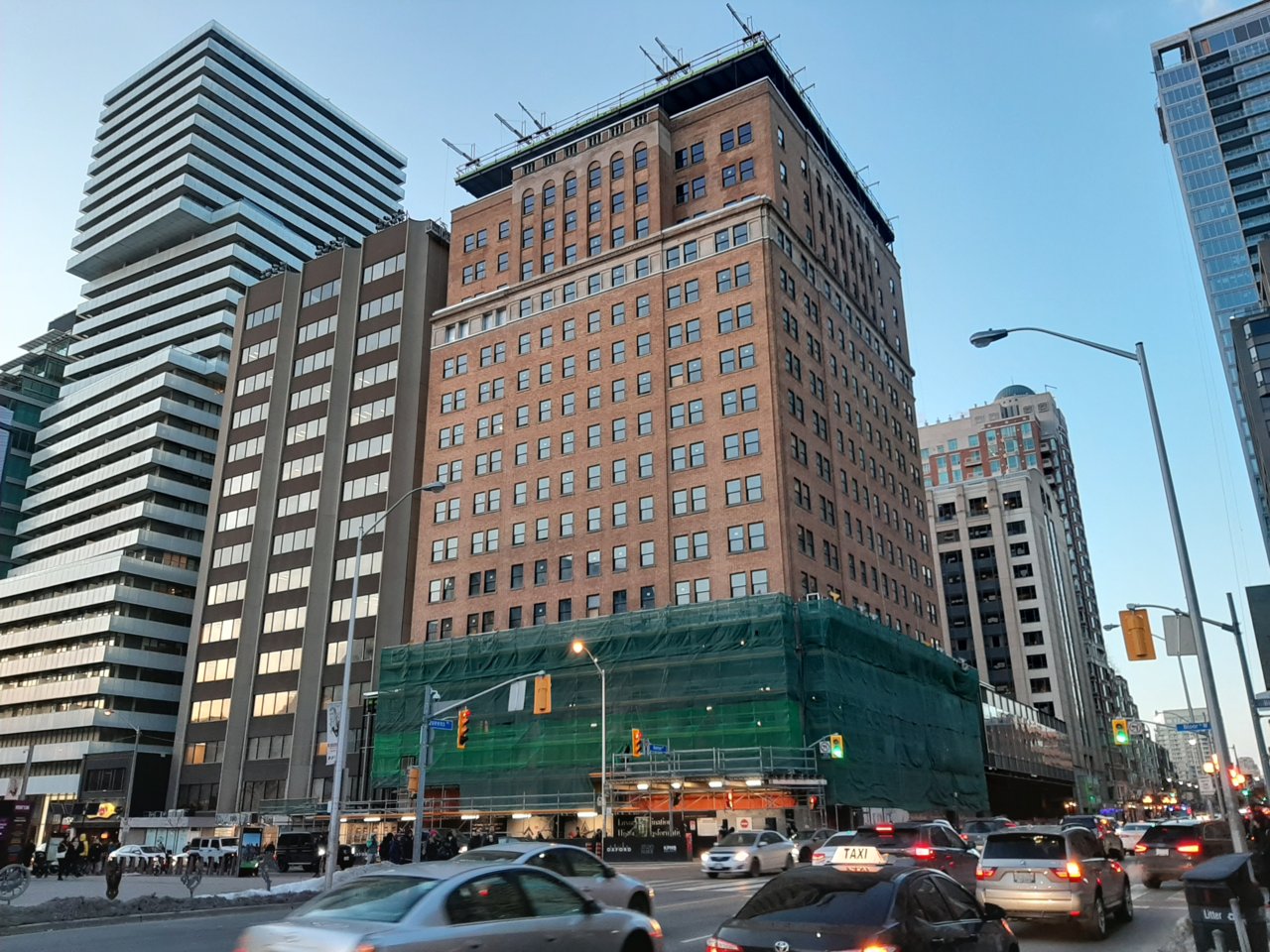 Looking north to Park Hyatt site, image by Forum contributor AlbertC
Looking north to Park Hyatt site, image by Forum contributor AlbertC
We last checked in on construction back in August of last year, when assembly of the steel skeleton for the new elevator core had wrapped up on the north facade of the south tower, and cladding installation was ongoing. The core will have four elevators, two serving the rental suites, and two serving the Rooftop Bar and the new event space next to it. The other main changes to the exterior here is the new sash windows for the rental suites, while we have yet to see how the lower floor retail frontage will look while it continues to be hidden behind scaffolds.
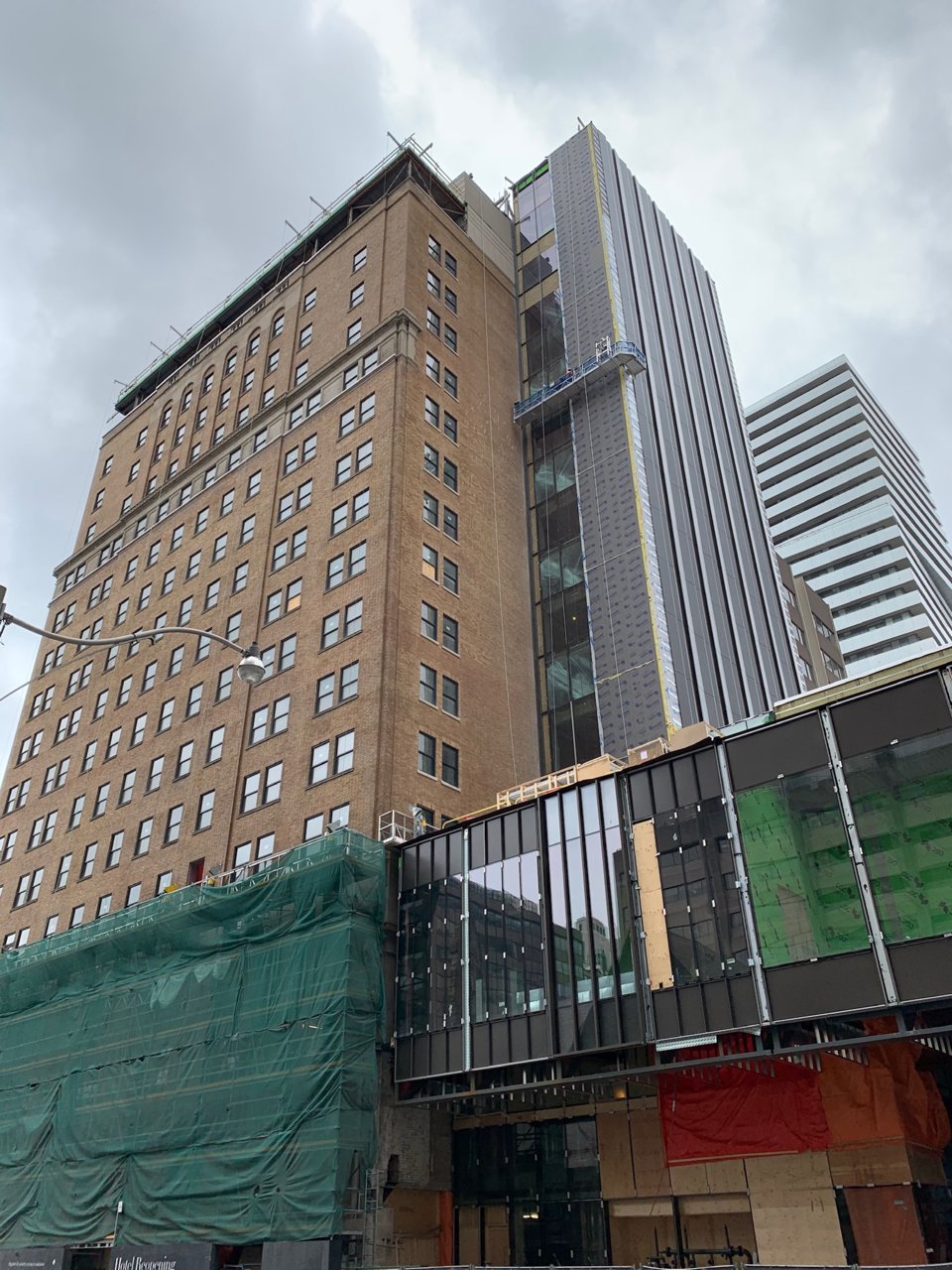 South tower of Park Hyatt, image by Forum contributor Benito
South tower of Park Hyatt, image by Forum contributor Benito
North of the heritage tower, the low-rise volume connecting the two towers—replacing what was a single-storey reception area and open drive aisle—is now structurally complete. Glazing is now being applied to the second floor ballroom and restaurant areas. Upon completion later this year, the ground floor here will house a sheltered drive court, a new reception area, a lounge, and bar.
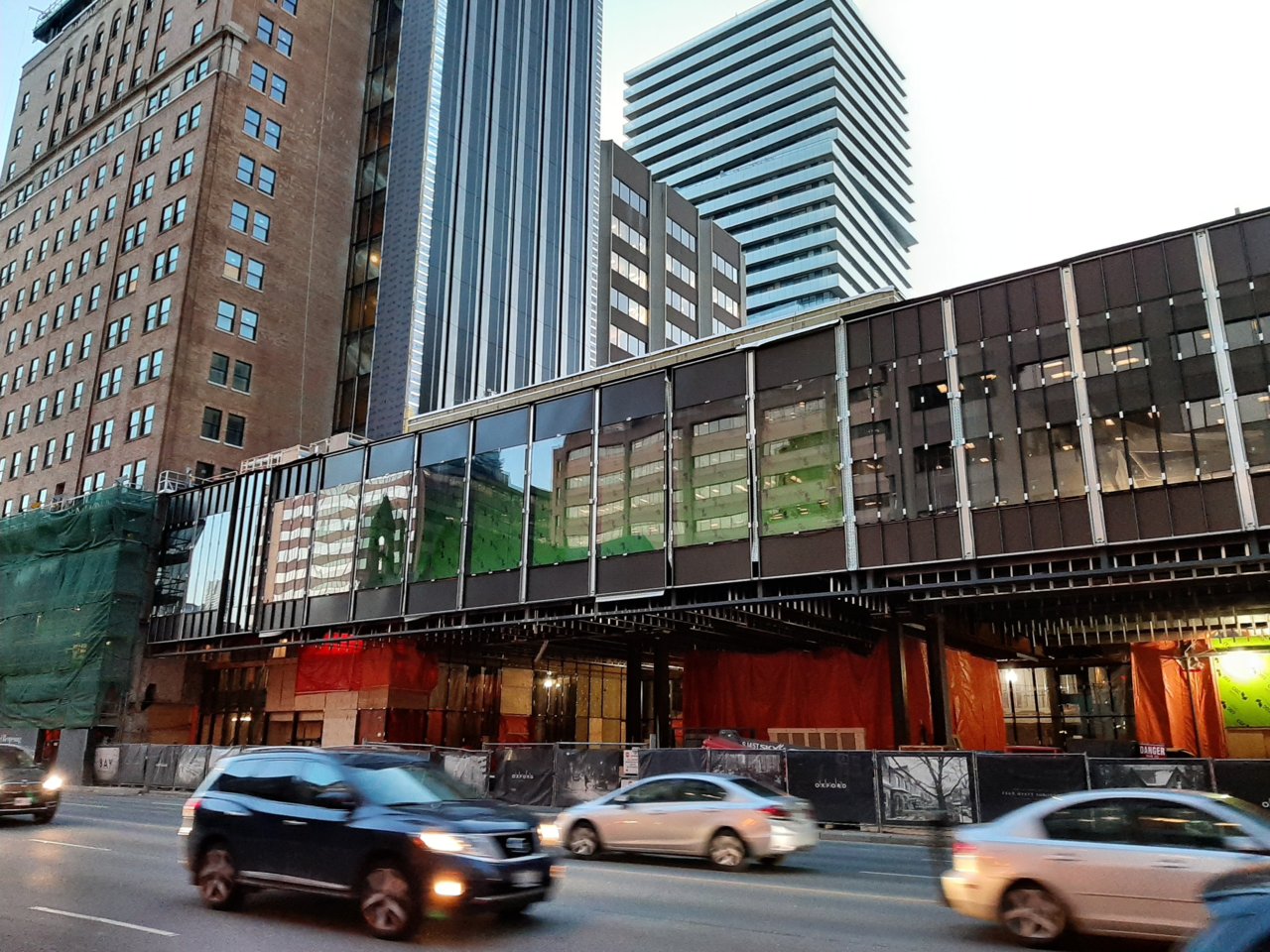 Central low-rise volume, image by Forum contributor AlbertC
Central low-rise volume, image by Forum contributor AlbertC
At the north tower’s base, interior modifications continue as a new dark stone cladding is added along the ground floor. This replaces the first two floors of precast concrete that were applied when the 1956 tower was updated with PoMo details in 1997.
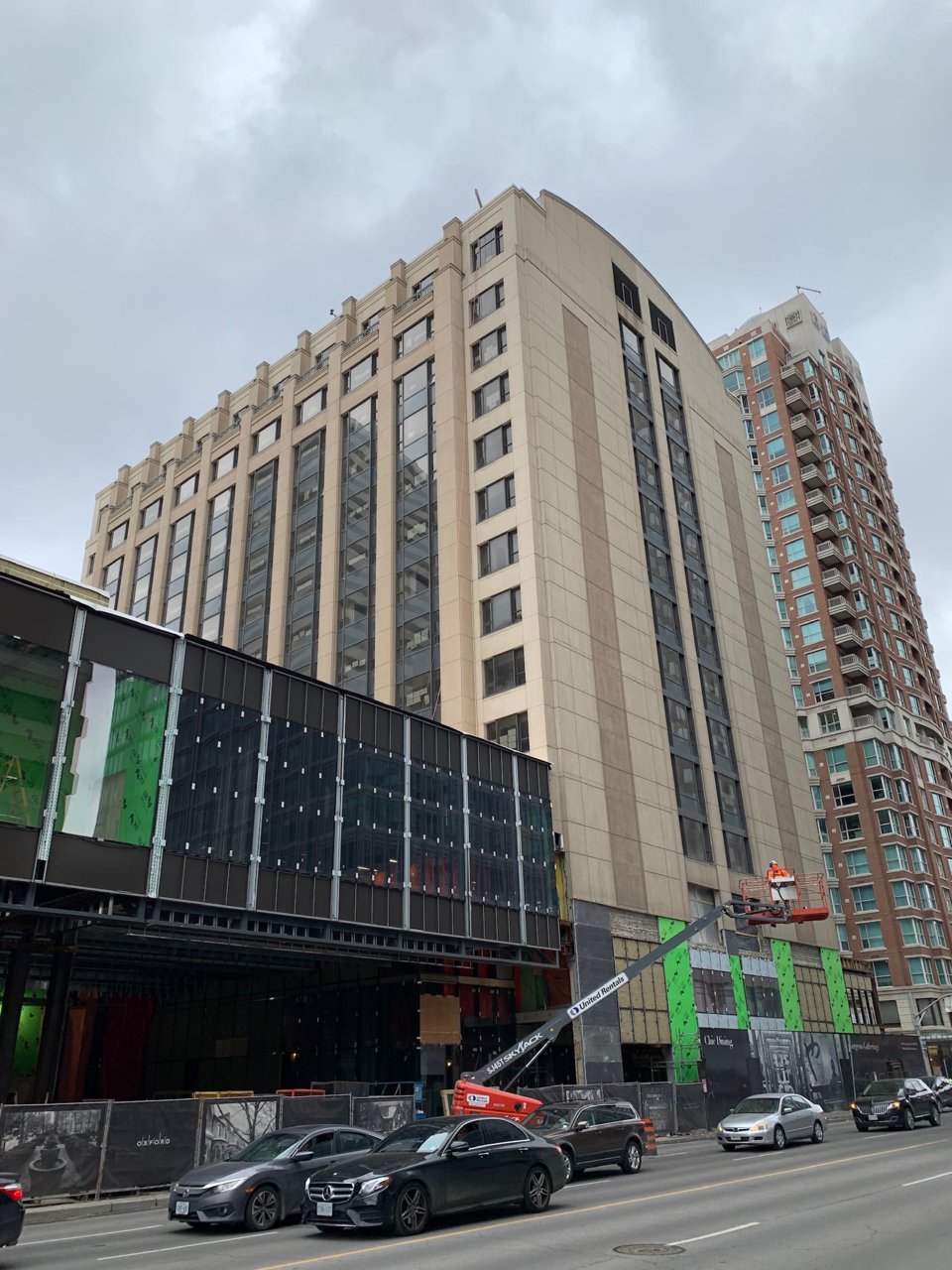 North tower of Park Hyatt, image by Forum contributor Benito
North tower of Park Hyatt, image by Forum contributor Benito
The hotel is slated to re-open its doors in October with 219 guest rooms including 40 suites, a new 6,146 ft² ballroom, a meeting space, a refurbished Stillwater Spa, a lobby restaurant, and the 17th floor cocktail bar and event space that will offer expansive views of the Toronto skyline.
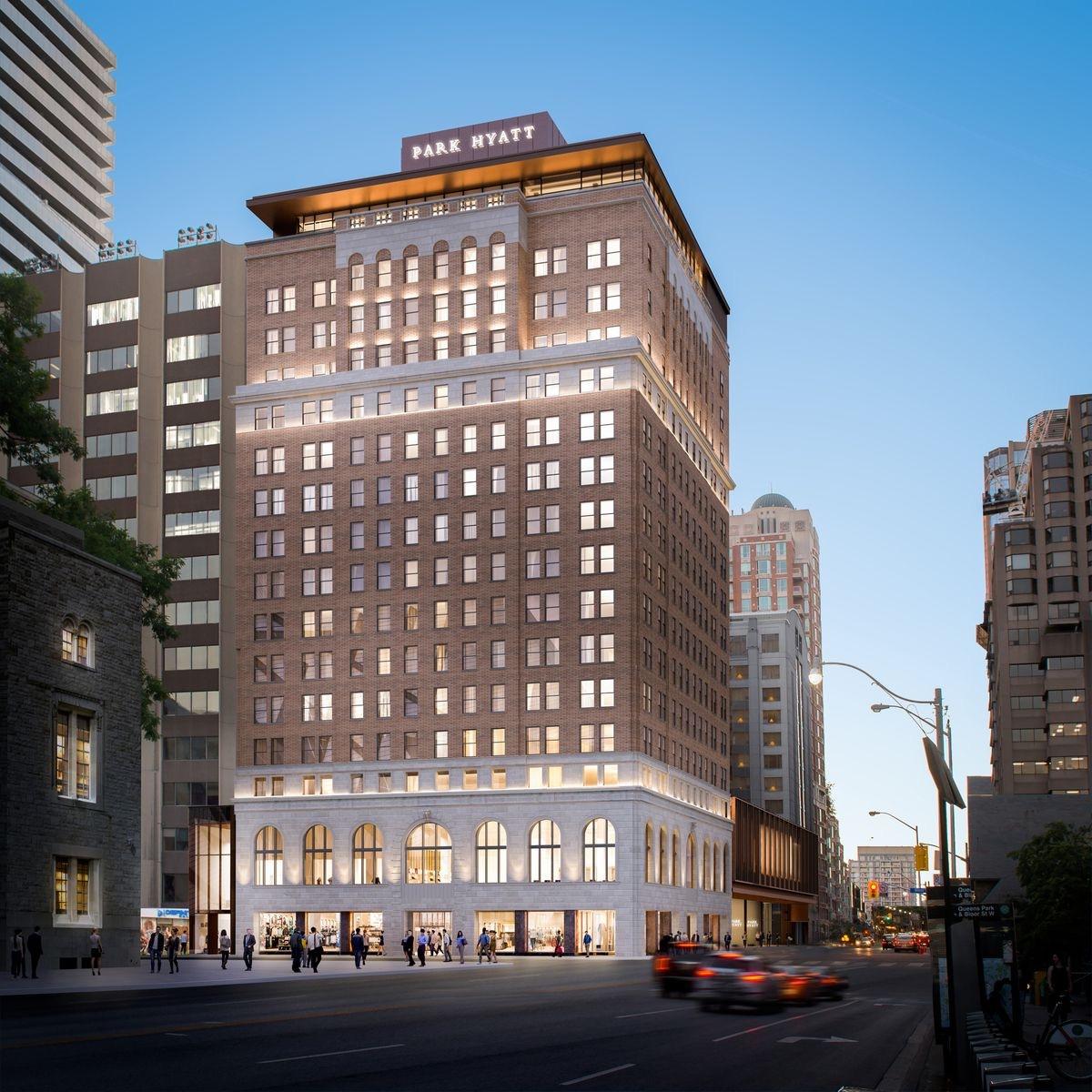 Renovated Park Hyatt Hotel, image courtesy of Oxford Properties
Renovated Park Hyatt Hotel, image courtesy of Oxford Properties
Additional information and images can be found in our Database file for the project, linked below. Want to get involved in the discussion? Check out the associated Forum thread, or leave a comment in the field below.
* * *
UrbanToronto has a new way you can track projects through the planning process on a daily basis. Sign up for a free trial of our New Development Insider here.
| Related Companies: | LiveRoof Ontario Inc, RJC Engineers, STUDIO tla, Trillium Architectural Products |

 9.1K
9.1K 



