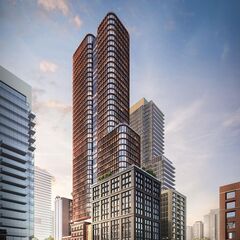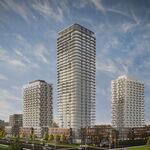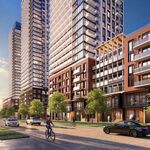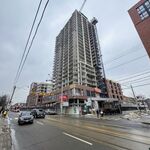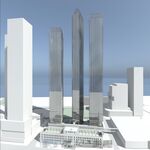Plans to redevelop an LCBO location at King and Spadina in Downtown Toronto resurfaced last year, with renderings appearing for a 42-storey Great Gulf and Terracap-developed project known as Four Eleven King Condominiums, and designed by KPMB Architects and Quadrangle. In the months since this new plan appeared, planning for the project has progressed, most recently with an end of 2019 submission seeking Site Plan Approval (SPA) for what is now proposed as a 45-storey mixed-use tower containing condominium units, along with ground floor retail and hotel uses.
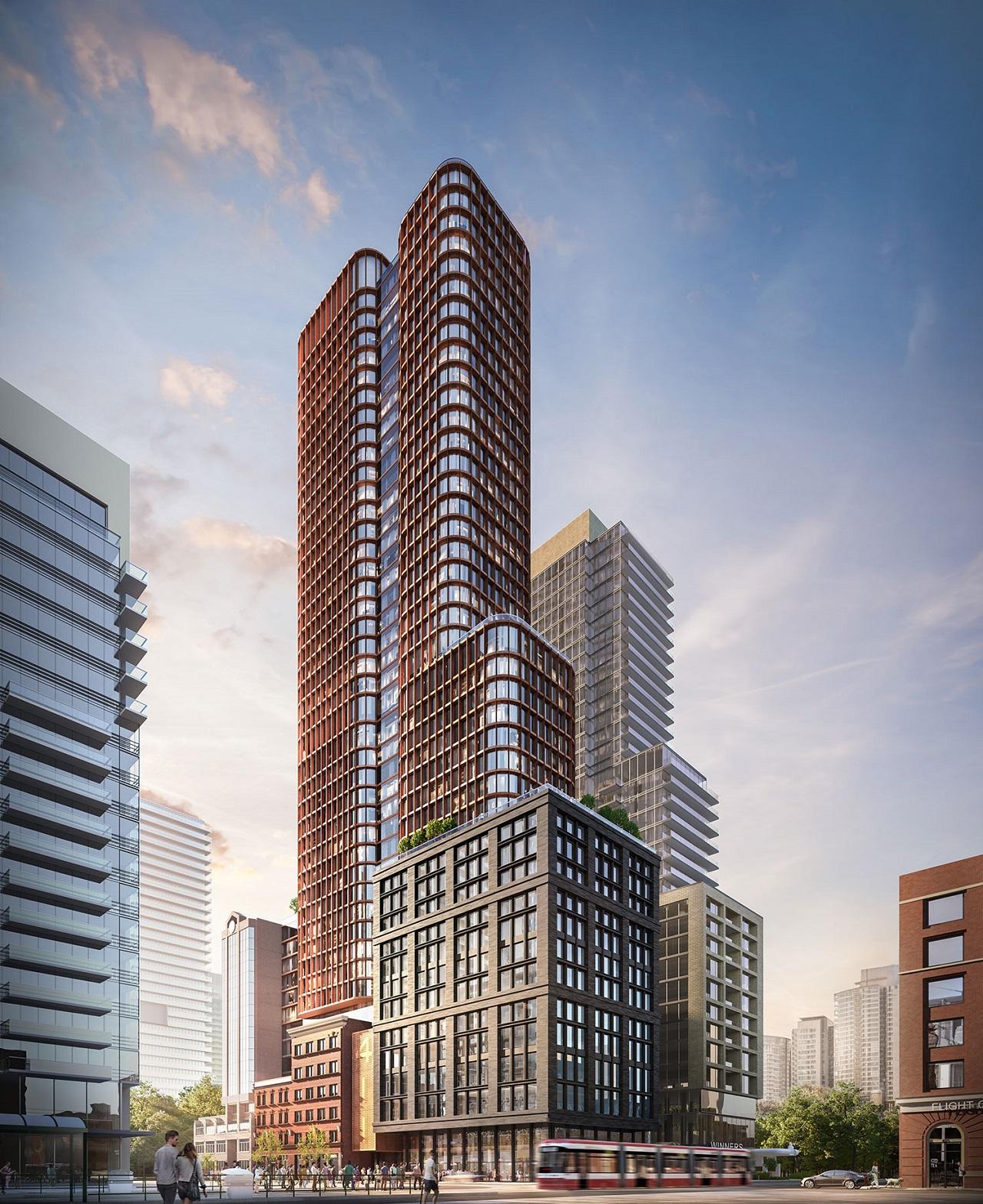 2019 rendering, Looking southeast to Four Eleven King, image via 411king.ca
2019 rendering, Looking southeast to Four Eleven King, image via 411king.ca
The plan proposes 44,205 m² of gross floor area consisting of 26,582.7 m² of residential space, 100.6 m² of retail space, and 17,522 m² of hotel and associated restaurant space. The newly revealed hotel component—joining a lengthening list of hotels proposed or under construction in Toronto—would occupy the majority of the building's 12-storey podium, including a set of amenities shared between hotel guests and condominium residents on the lower levels.
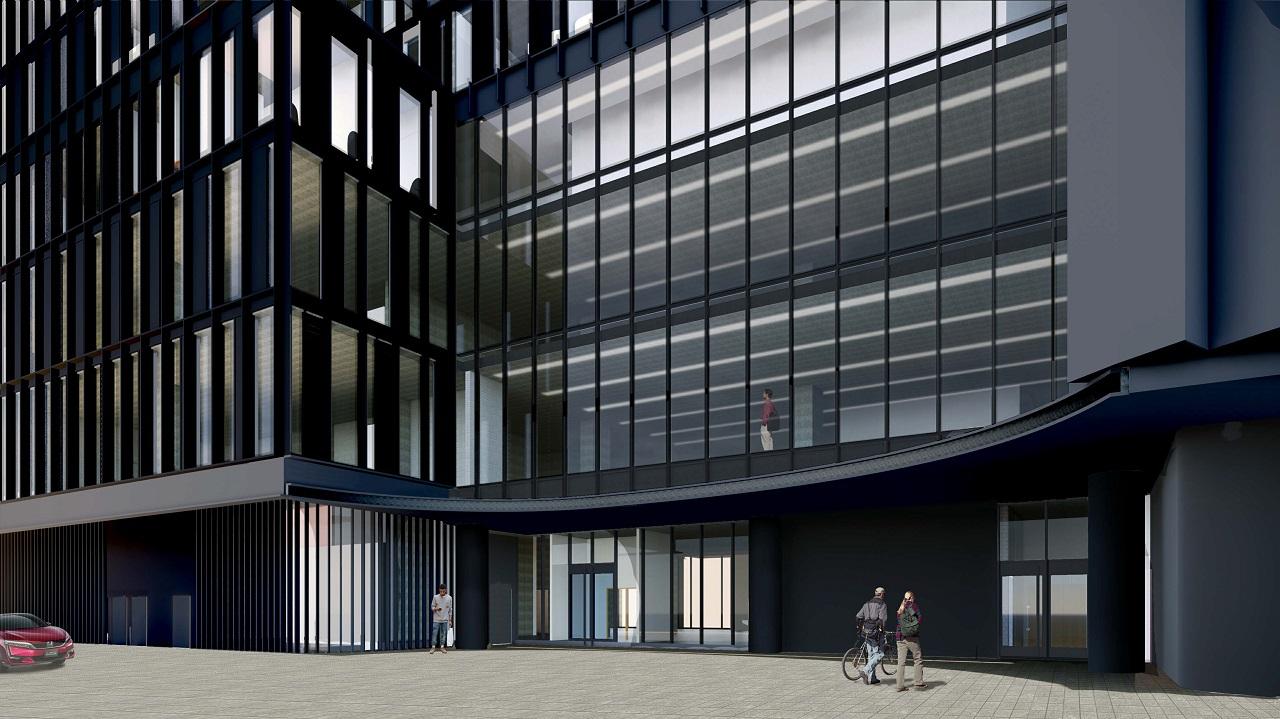 Retail at Four Eleven King, image via submission to City of Toronto
Retail at Four Eleven King, image via submission to City of Toronto
Above the mixed use podium, 435 condominium units are proposed on tower floors in a mix of 336 one-bedrooms, 55 two-bedrooms, and 44 three-bedrooms.
Four underground levels include a B1 and B2 level consisting of hotel amenities and back of house services, and then two levels of parking below with a total of 38 spots. 28 spaces would serve the condos, and 10 for the hotel. 472 bicycle parking spaces would offset the lack of vehicle parking, with 392 long-term and 80 short-term spots proposed. Streetcars ply both streets the building would face, with Streetcar priority on King Street, and dedicated lanes on Spadina. An Ontario Line station is planned within walking distance at Queen and Spadina.
A heritage impact statement from heritage specialists GBCA Architects details plans for a limited retention and restoration for the King Street facade of the existing four and six-storey buildings on site, constructed in 1904 and 1913.
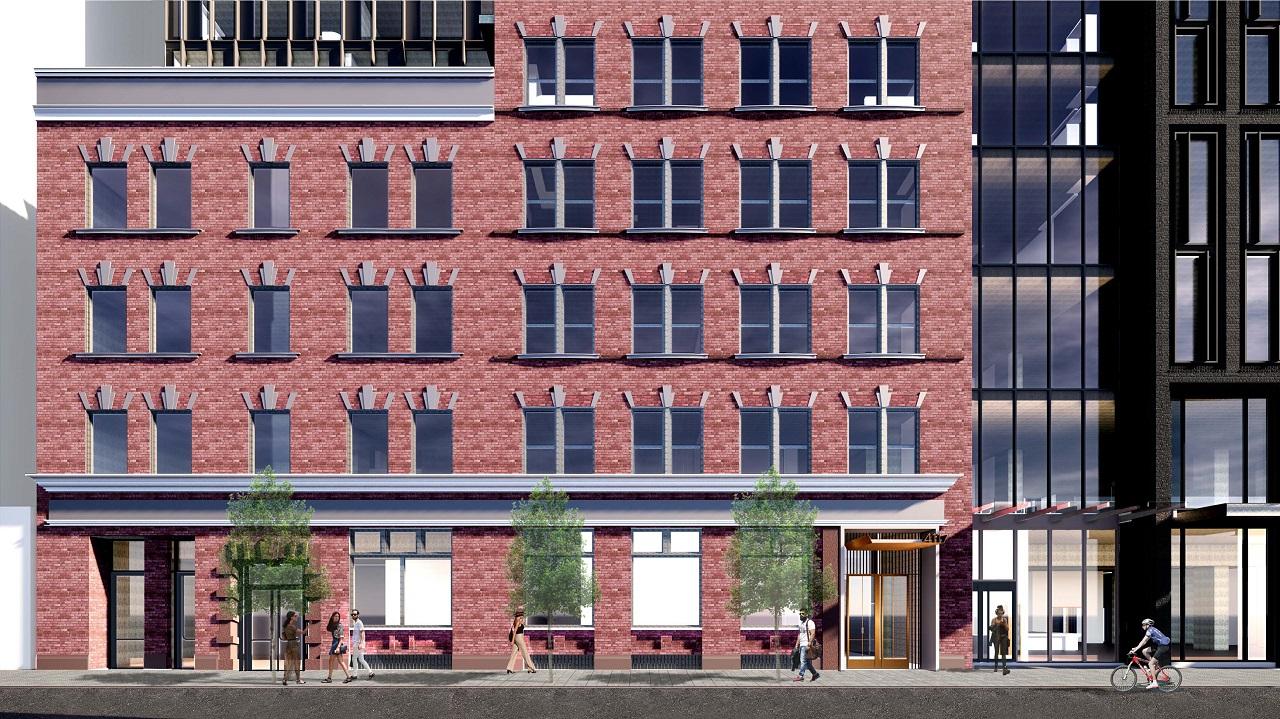 Heritage facades at Four Eleven King, image via submission to City of Toronto
Heritage facades at Four Eleven King, image via submission to City of Toronto
Similar to another condo-hotel complex with retained heritage facades in the neighbourhood—King Blue Condos—the surrounding new build sections of the podium would include a dark brick treatment that references the heritage component without attempting to compete with its aesthetic. Detailed podium renderings also show how the design has changed to incorporate darker finishes that better frame the heritage building, with the podium exterior designed separately by B+H Architects.
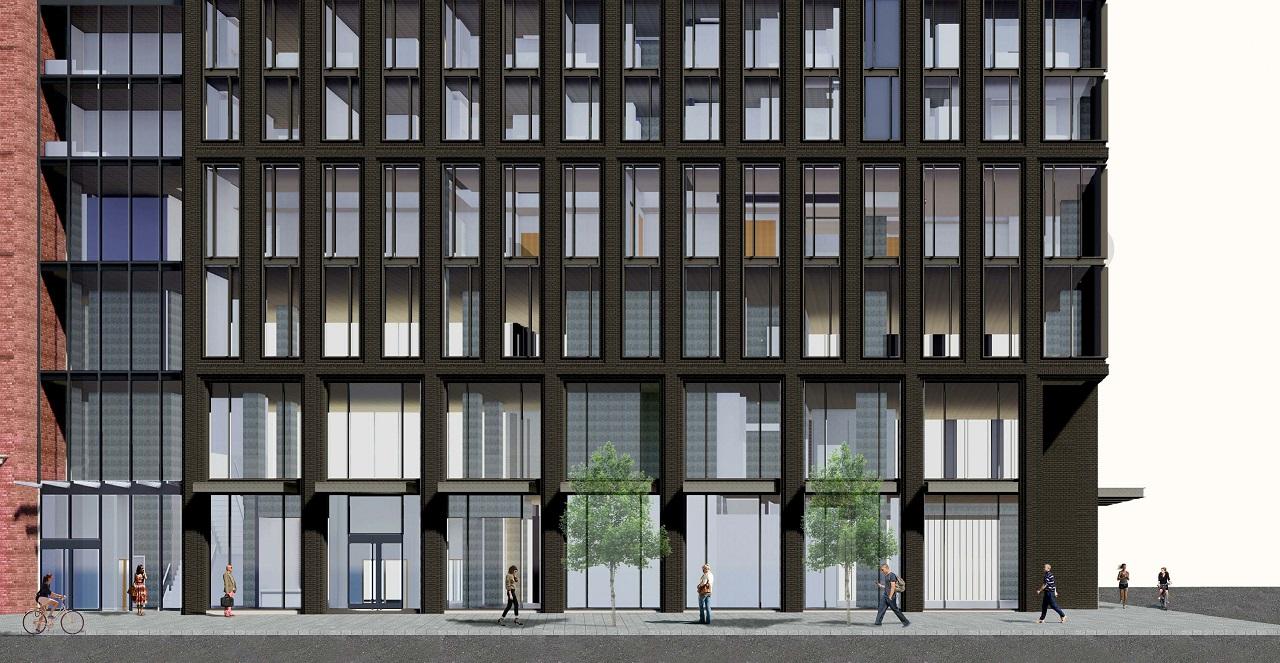 Podium at Four Eleven King, image via submission to City of Toronto
Podium at Four Eleven King, image via submission to City of Toronto
The tower levels above would be clad in a window wall system framed in a projecting grid. The rendering released last year (at the top of this page) depicts a bronze-tinted finish for this design element, while the new images accompanying the SPA application focus on the podium levels and their relationship to the heritage elements, with only massing models and diagrams of the current plan included in the submission. The actual colour of the tower finishes have been left unspecified in the latest documents.
You can learn more from our Database file for the project, linked below. If you'd like to, you can join in on the conversation in the associated Project Forum thread, or leave a comment in the space provided on this page.
* * *
UrbanToronto has a new way you can track projects through the planning process on a daily basis. Sign up for a free trial of our New Development Insider here.
| Related Companies: | B+H Architects, BDP Quadrangle, Bousfields, Ferris + Associates Inc., Great Gulf, New Release Condo, Peter McCann Architectural Models Inc. |

 8.1K
8.1K 



