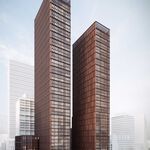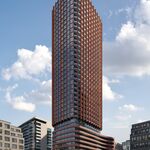A 2017 submission to the City of Toronto that sought rezoning and Site Plan Approval (SPA) for a condominium tower at Dundas and McCaul has been resubmitted for SPA with a heavily revised plan. Previously proposed as a 38-storey tower, the latest design for 292 Dundas West has been reduced to 29 storeys, along with a brand new design and several other changes to the gross floor area and unit count.
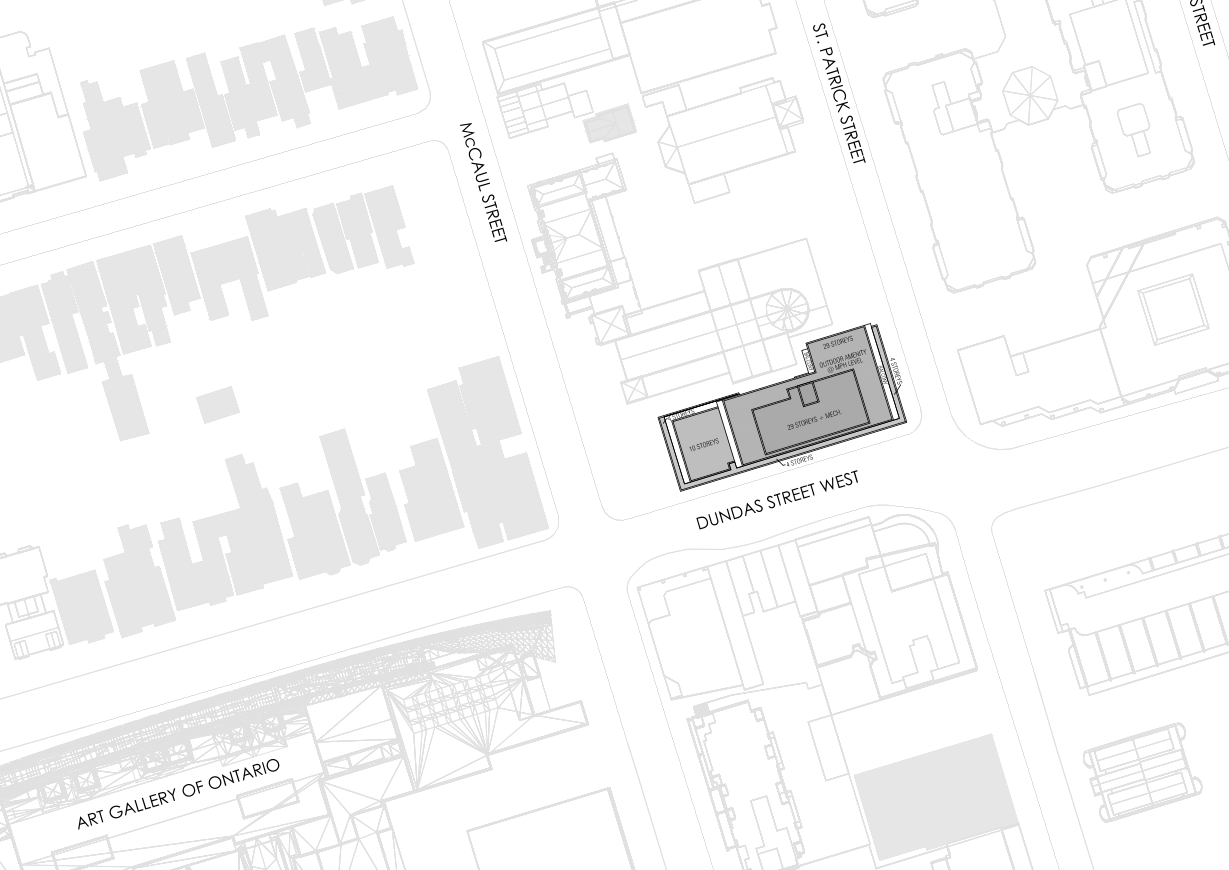 Site of 292 Dundas West, image via submission to City of Toronto
Site of 292 Dundas West, image via submission to City of Toronto
The project from Tribute Communities and Greybrook Realty Partners retains Graziani + Corazza Architects for the new design, which replaces the previous podium-less stacked volume aesthetic and geometric patterns with tower and podium design taking a more organic approach than its predecessor. The redesigned tower and podium form and "L" shape, with the building taking on a rectilinear massing wrapped in balconies with flowing curves that form the main exterior expression.
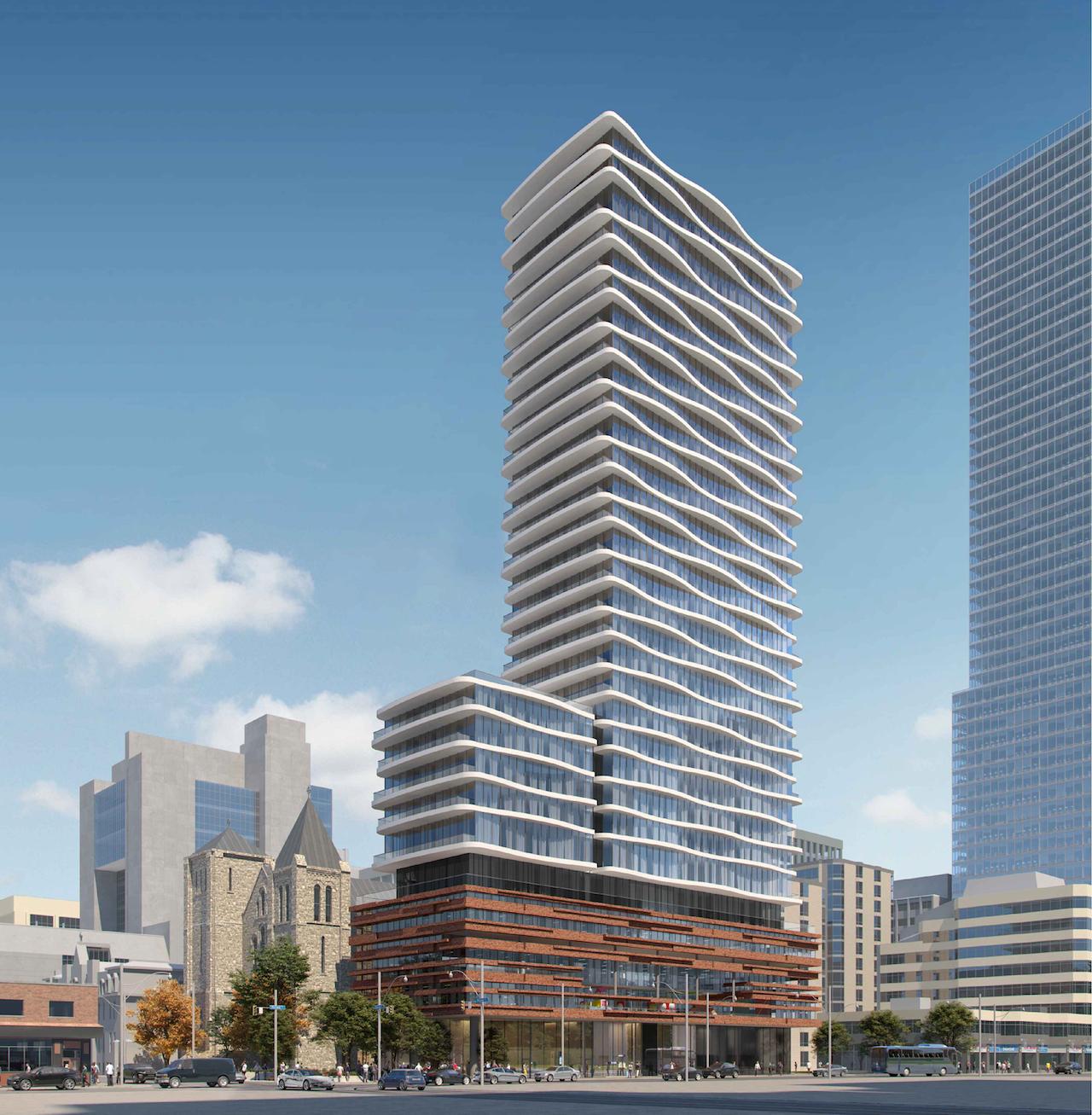 Updated plan for 292 Dundas West, image via submission to City of Toronto
Updated plan for 292 Dundas West, image via submission to City of Toronto
Architectural plans show how the podium’s lower levels would be clad in brick-patterned precast panels that aim to tie in the design with the adjacent St Patrick's Catholic church to the north, arranged in an irregular pattern that plays off of the edgier buildings of OCAD U to the south. Above the podium, the tower would be clad in a window wall system with full height windows and grey spandrel panels, along with clear glass railings for the curving balconies.
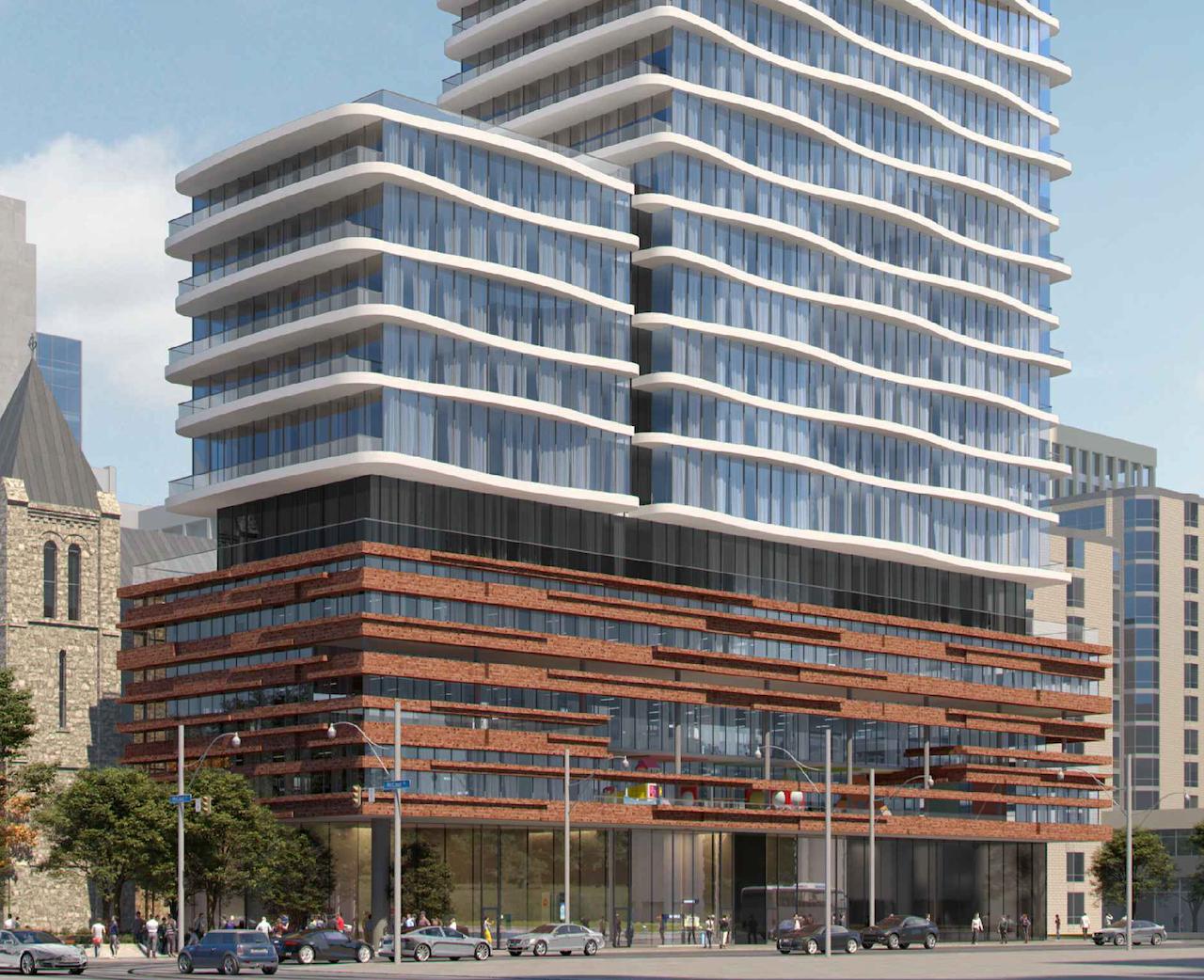 Podium, 292 Dundas West, image via submission to City of Toronto
Podium, 292 Dundas West, image via submission to City of Toronto
A total gross floor area (GFA) of 22,966 m² is proposed largely as residential space, as well as 1,069 m² of community office space serving the adjacent St Patrick's Catholic church, 639 m² of daycare space in the podium levels, plus 192 m² of retail space at grade. The residential component would consist of 344 condominium units, reduced from the previous proposal’s 382 units. These are now planned in a mix of 19 studios, 207 one-bedrooms, 83 two-bedrooms, and 35 three-bedrooms.
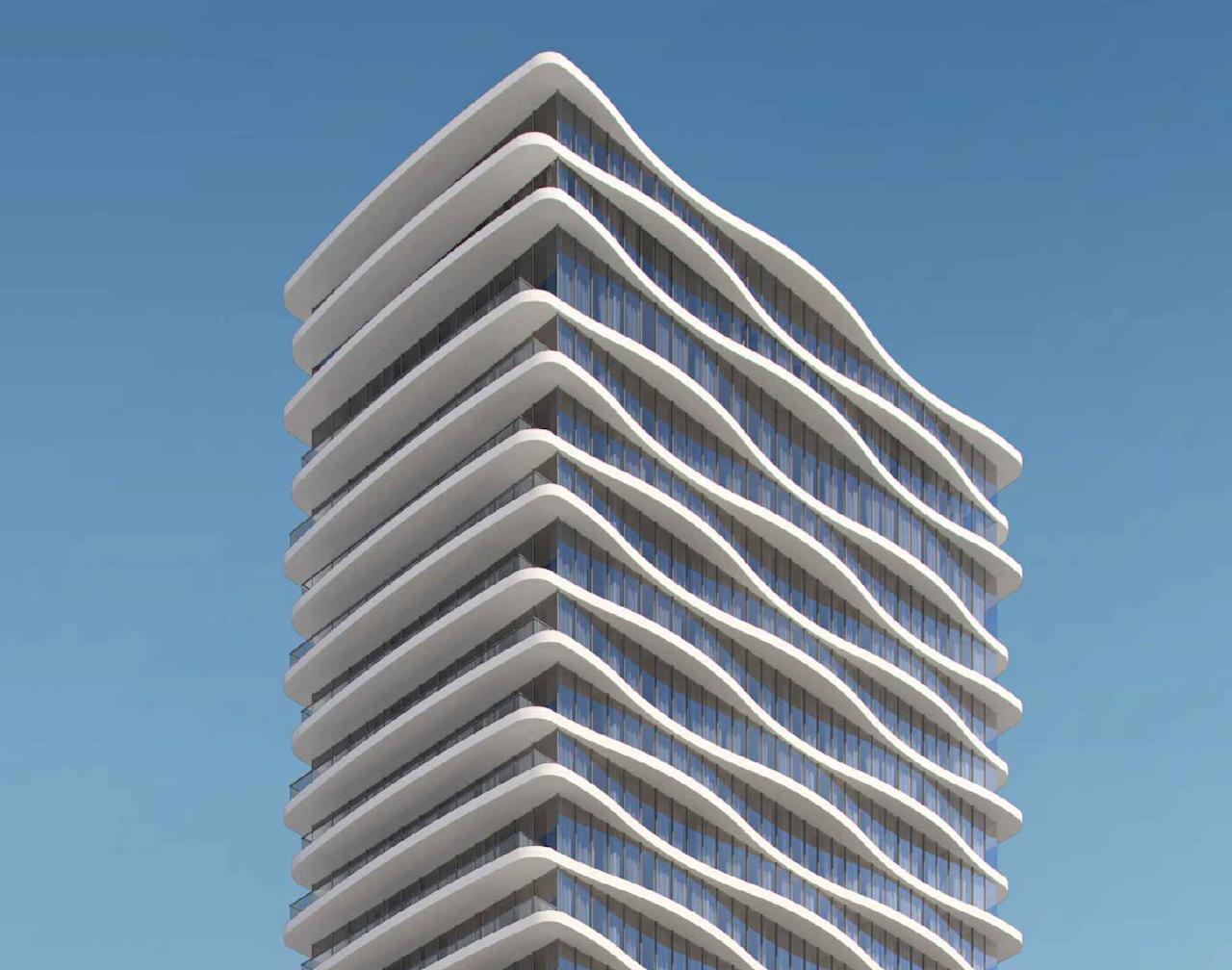 Skyline, 292 Dundas West, image via submission to City of Toronto
Skyline, 292 Dundas West, image via submission to City of Toronto
The building would have a three-level underground garage containing 51 parking spaces for residents and visitors, along with 337 bicycle parking spaces. Due to site constraints, vehicles would access the garage levels via a pair of car elevators at the east end of the site.
Less changed from the previous proposal is a 261 m² park to be built at the northeast corner of Dundas and McCaul, separated from the building by a 60 m² linear privately-owned public space, or POPS, for a total of 321 m² of public spaces lining the intersection.
You can learn more from our Database file for the project, linked below. If you'd like to, you can join in on the conversation in the associated Project Forum thread, or leave a comment in the space provided on this page.
* * *
UrbanToronto has a new way you can track projects through the planning process on a daily basis. Sign up for a free trial of our New Development Insider here.

 6.6K
6.6K 

























