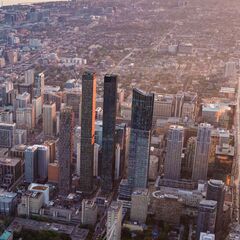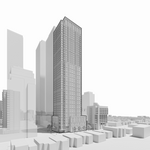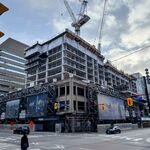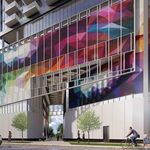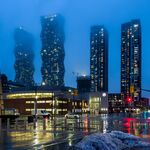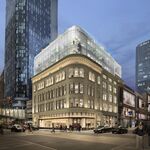A massive proposed redevelopment of the Eaton Chelsea Hotel—the largest hotel in Canada—at Yonge and Gerrard in Downtown Toronto, has been evolving for over four years now. A revised Chelsea Green redevelopment plan application from Great Eagle Holdings has been submitted to the City for Site Plan Approval (SPA), and comes with images of the refined design by architectsAlliance.
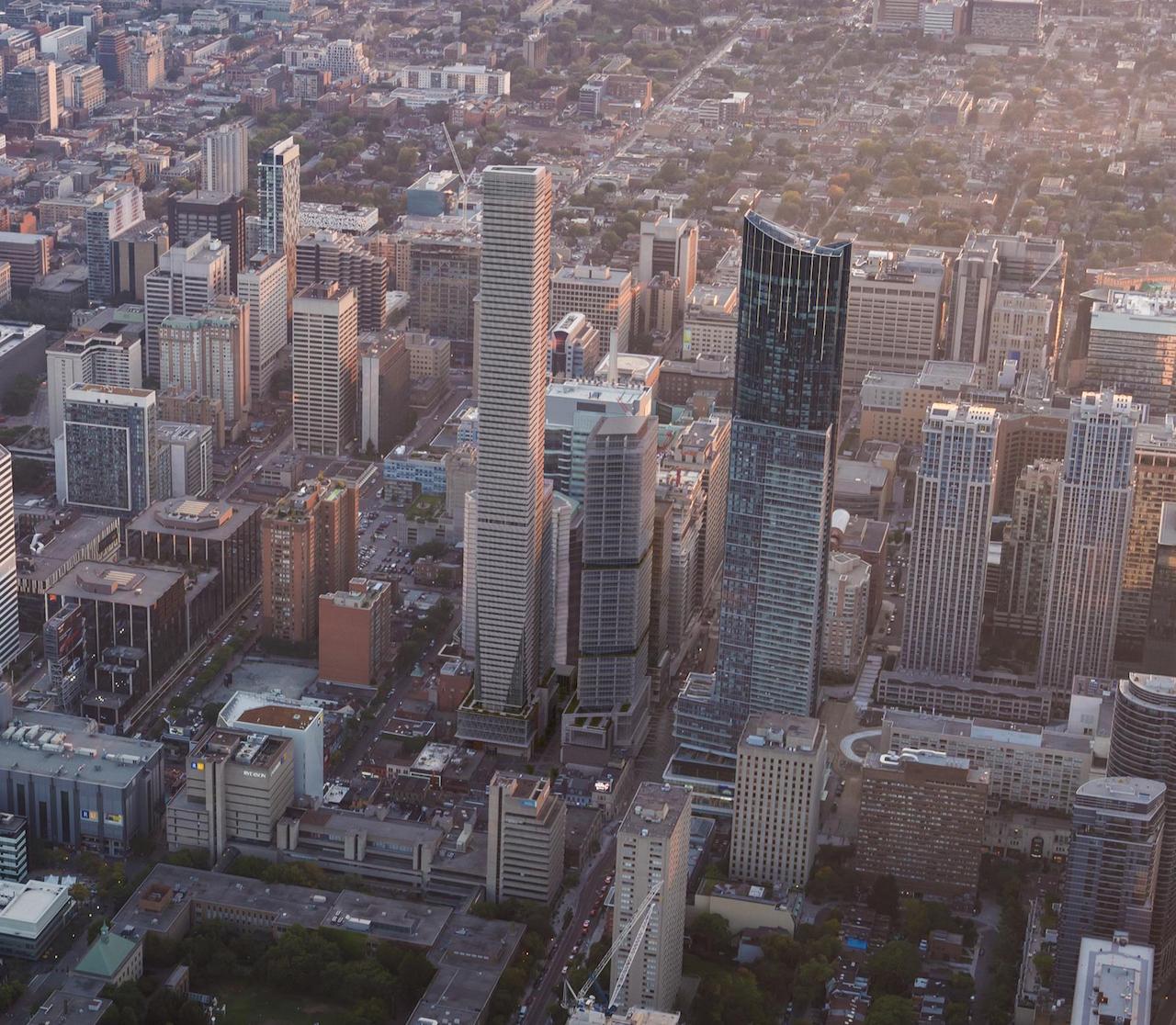 Aerial view looking west over Chelsea Green, image via submission to City of Toronto
Aerial view looking west over Chelsea Green, image via submission to City of Toronto
The plan dates back to a first rezoning application in September, 2015. A revised plan was then submitted in October, 2016, and headed for mediation in March, 2018. A Zoning Bylaw Amendment settlement was reached in May 2018, and that has led to this further refinement of the design in the December, 2019 application for SPA. While the first plan sought permission for towers of 80, 74, 50, and 46 stores with residential, hotel, office, and retail uses, the second plan lost a tower but added height, looking for 88, 88, and 49 storeys. The plan that resulted in the settlement sought heights of 84, 48, and 31 storeys, but that has been tweaked yet again, theoretically for the final time as the approvals process is now at the SPA stage. In the newest plan, the towers are now 85 storeys (275.6 metres high), 49 storeys (168.89 metres high), and 31 storeys (110.9 metres high). There is also a 2-storey pavilion associated with the hotel, while a concourse level connects all buildings below ground, but above the parking levels.
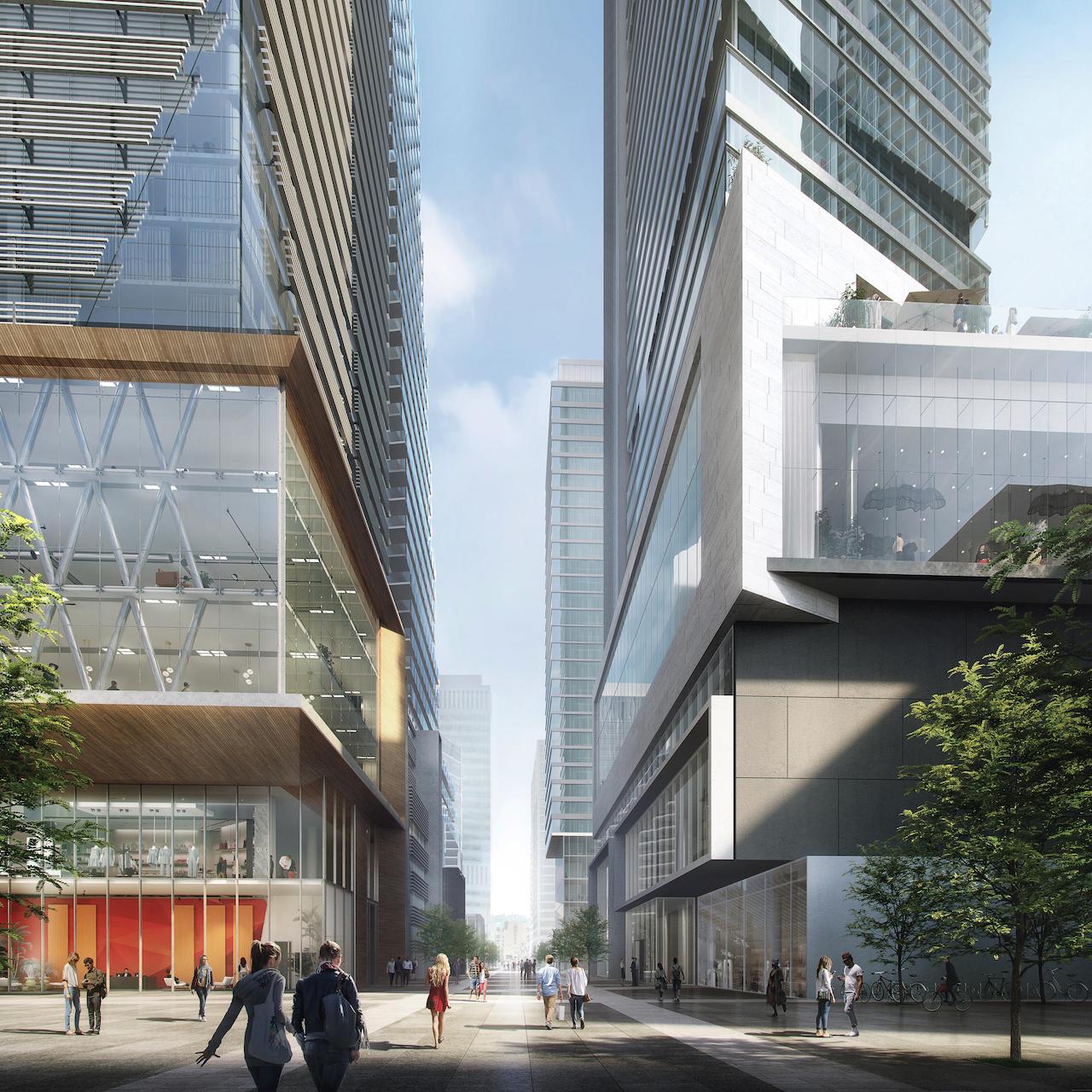 View along Walton St. from Yonge St., image via submission to City of Toronto
View along Walton St. from Yonge St., image via submission to City of Toronto
The proposed gross floor area of 157,758 m² consists primarily of residential space at 118,672 m² (75.2% of the buildings), while 6,838 m² (4.3%) is dedicated to retail and 7,677 m² (4.9%) is dedicated to office space. The remaining 24,571 m² (15.6% of the space) is proposed as a new hotel, replacing only 400 of the 1,590 existing hotel units on site. The hotel would be housed in the 31-storey building in the northwest corner of the site, while the 49-storey and 85-storey primarily residential towers are in the buildings on the east side of the site. The 49-storey building would contain some hotel uses such as a ballroom and other conference facilities in its podium, while the 85-storey tower would have the office space in its podium.
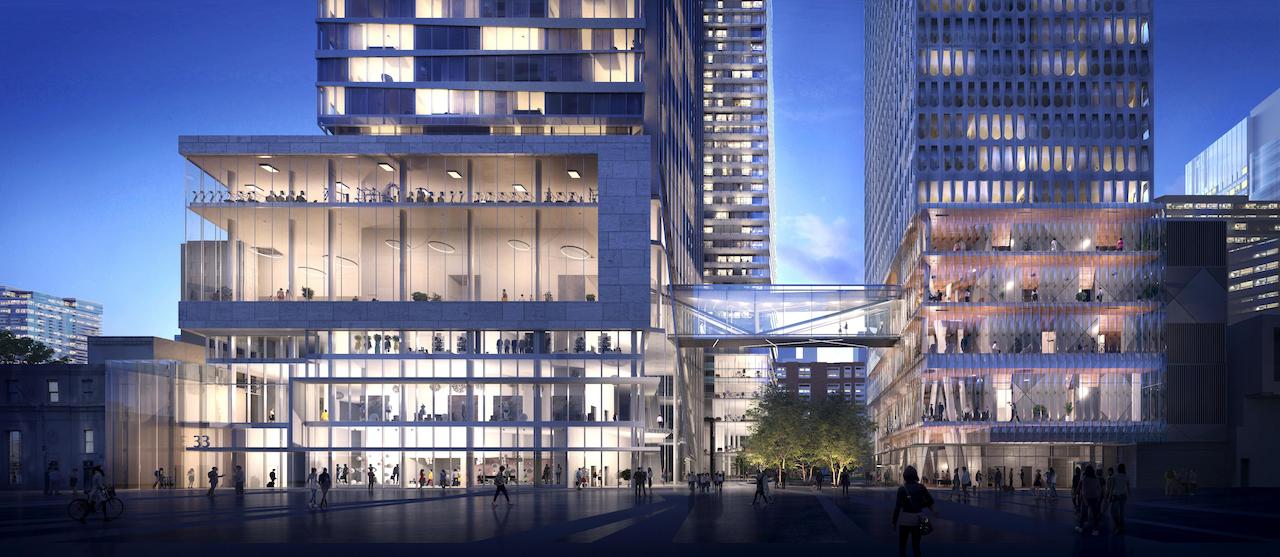 Looking south to POPS entry from Gerrard, image via submission to City of Toronto
Looking south to POPS entry from Gerrard, image via submission to City of Toronto
The previous version called for a total of 2,070 residential units spread across the three towers. In the SPA application, the number has been reduced significantly to 1,667 condo units in a mix of 992 one-bedrooms, 474 two-bedrooms, and 201 three-bedrooms.
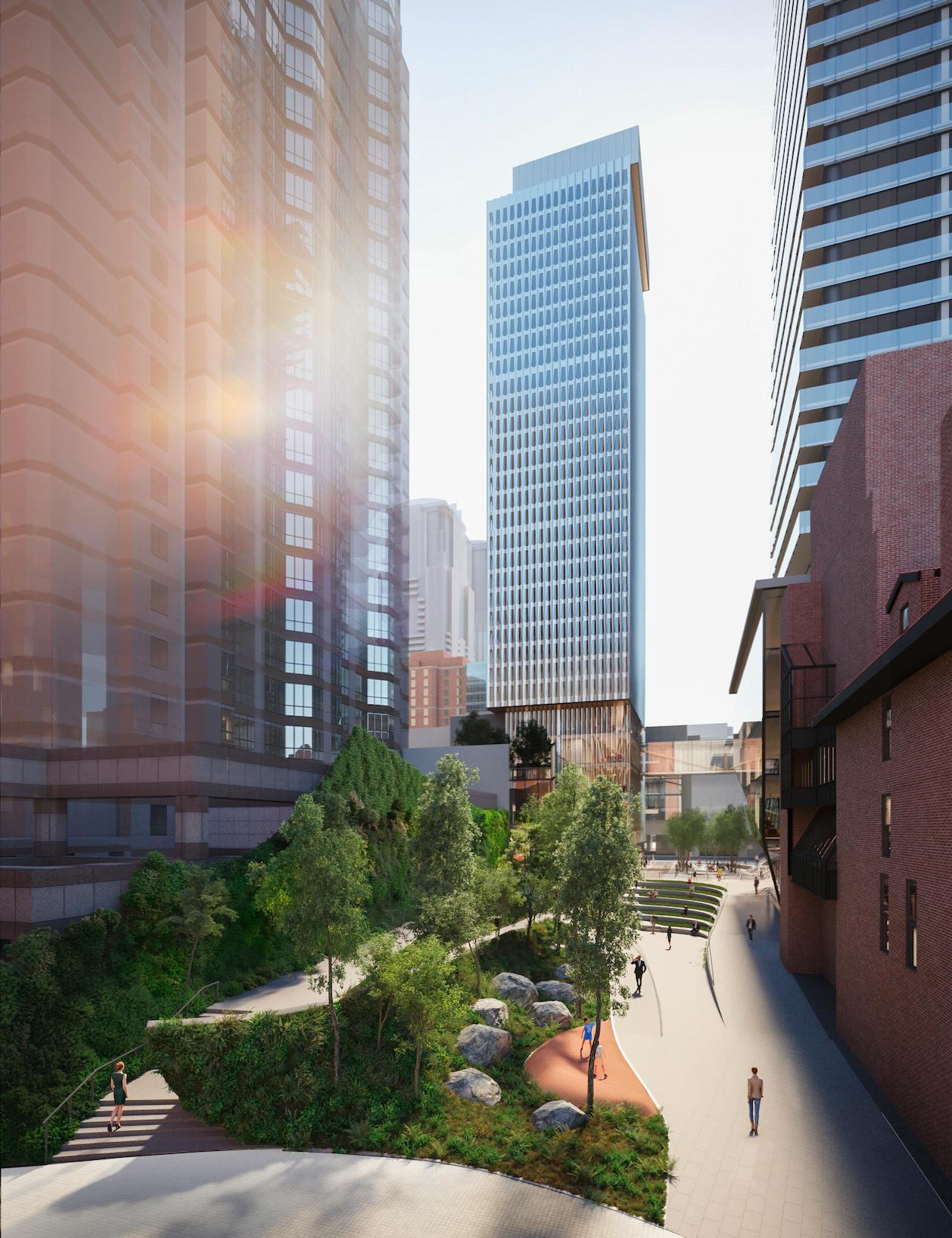 Eaton Hotel at Chelsea Green, image via submission to City of Toronto
Eaton Hotel at Chelsea Green, image via submission to City of Toronto
The renderings depict significant design changes since the last proposal, while architectural plans provide specifics about the materials planned to execute this design. Tower massings remain largely preserved from the previous version, though major changes to the building envelopes are now apparent, most notably in the hotel building.
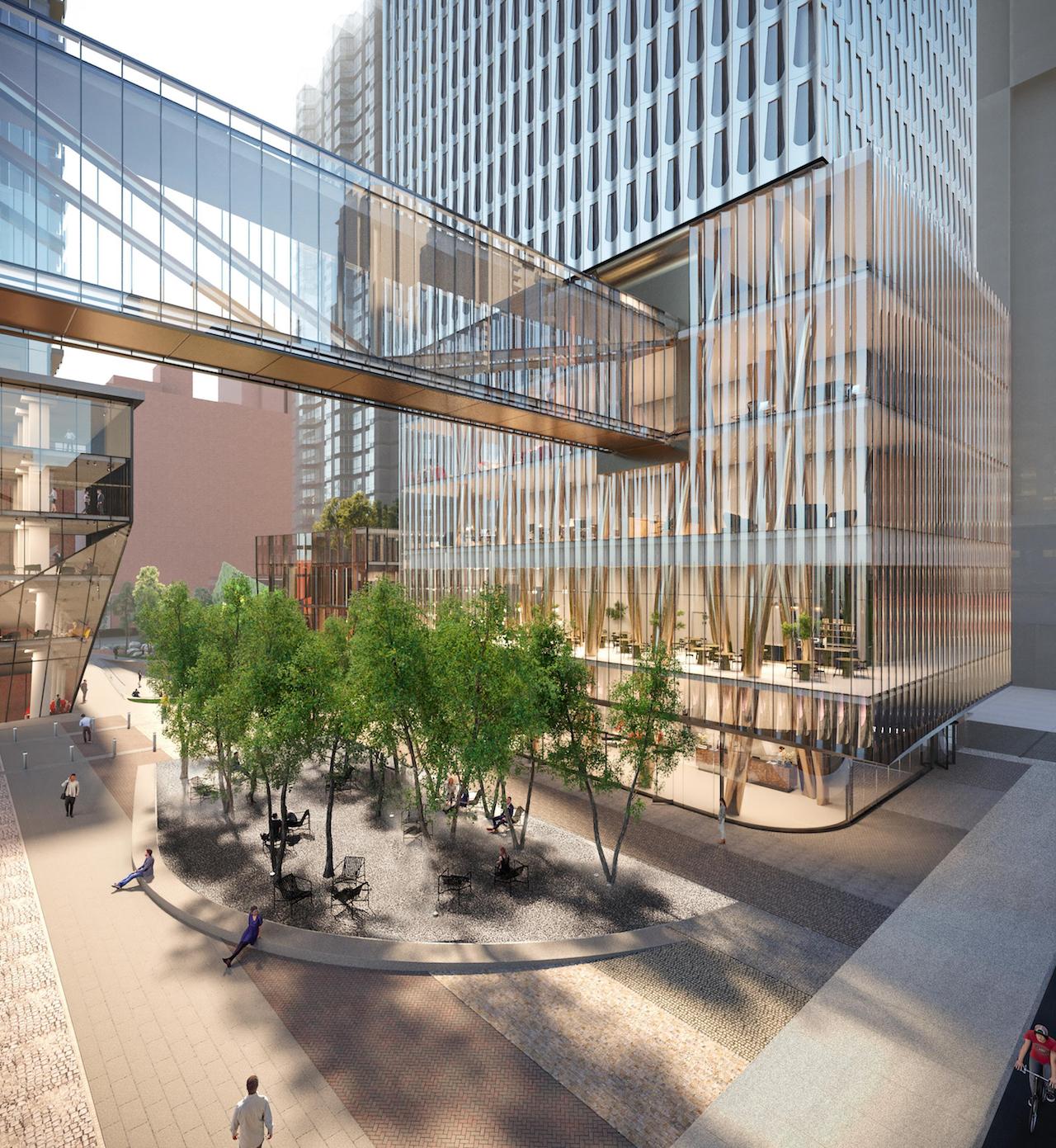 Aerial view from Gerrard St W., image via submission to City of Toronto
Aerial view from Gerrard St W., image via submission to City of Toronto
Its base is proposed to be wrapped in unitized curtainwall of scalloped glazing, and views through to the canted columns of the podium levels and a grand spiral staircase covering several levels in the building's ground realm. Images of the hotel base depict that the “Eaton” brand will live on in the new facility. Above, the exterior treatment of the tower floors has been heavily revised, now featuring rows of punched windows in unitized panels, also with a scalloped effect, each window individually framed.
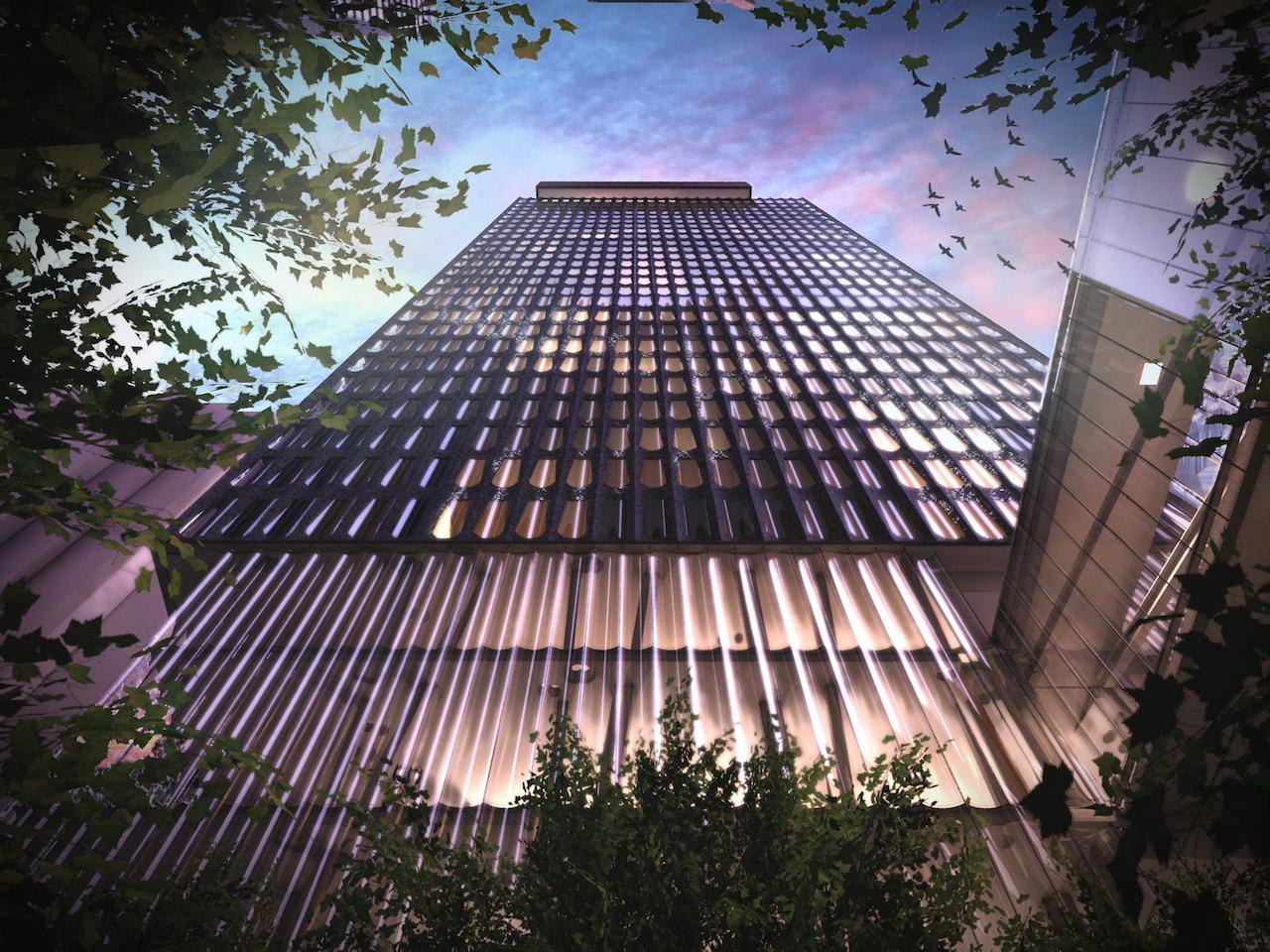 Eaton Hotel at Chelsea Green, image via submission to City of Toronto
Eaton Hotel at Chelsea Green, image via submission to City of Toronto
The two taller towers feature a more typical glass curtainwall, with the 85-storey tower sporting brise soleils standing proud a couple feet from the building envelop to shade it.
Additional information and images can be found in our Database file for the project, linked below. If you'd like, you can get involved in the discussion in the associated Forum thread.
* * *
UrbanToronto has a new way you can track projects through the planning process on a daily basis. Sign up for a free trial of our New Development Insider here.
* * *
NOTE: An earlier version of this story erroneously stated that there were also 166 rental suites planned in the development.
| Related Companies: | Arcadis, architects—Alliance, Gradient Wind Engineers & Scientists, Grounded Engineering Inc., JORG - Renderings & Interactive, Mulvey & Banani |

 14K
14K 



