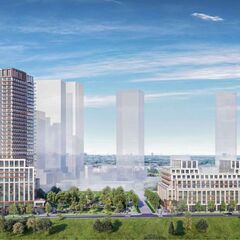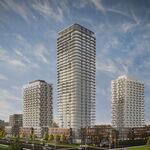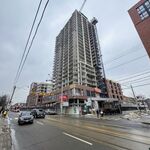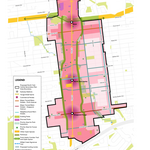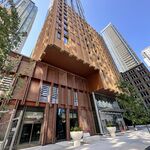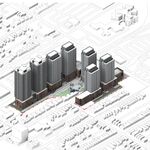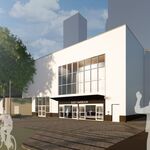A late November application submitted to the City of Toronto seeks an Official Plan Amendment to permit densification where there is now a low-rise rental complex in Scarborough's Golden Mile area. Starlight Investments has applied to introduce a site-specific policy to permit a full redevelopment of the site at 860 Pharmacy Avenue, situated between Pharmacy and Victoria Park Avenues, approximately 175 metres north of Eglinton Avenue East.
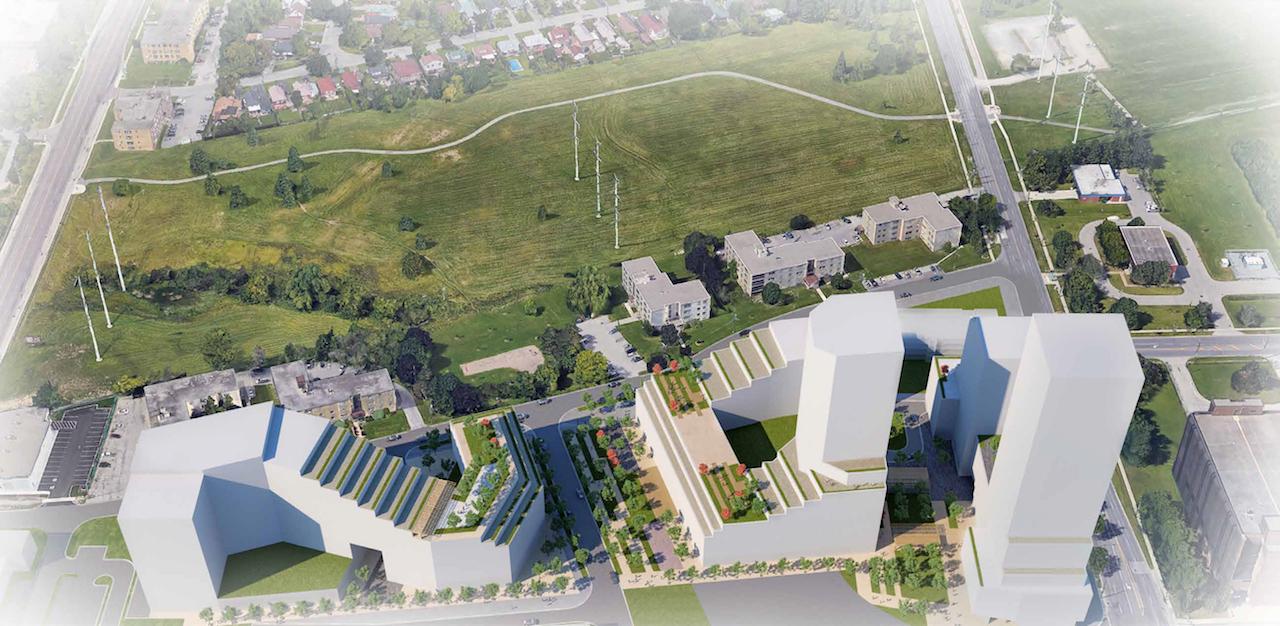 Aerial massing diagram for 860 Pharmacy, image via submission to City of Toronto
Aerial massing diagram for 860 Pharmacy, image via submission to City of Toronto
The plan calls for a total reconfiguration of the 26,927 m² site, currently occupied by eight 3½-storey apartment buildings built in the mid-1950s, containing 248 rental apartment units. In place of the existing buildings, Starlight is planning a large purpose-built rental complex containing several buildings, along with the closing of the existing north-south segment of Craigton Drive and the introduction of a new north/south public road segment carved between the proposed rental buildings.
Designed by IBI Group, the buildings are planned with a mix of heights at 9, 15, 17, 27, and 34 storeys. (Exact heights in metres may not be known until a zoning by-law amendment application is made.) The proposal falls within the Golden Mile Secondary Plan Study Area, where the Site and Area Specific Policy (SASP) would allow for buildings in this height range were it to be passed.
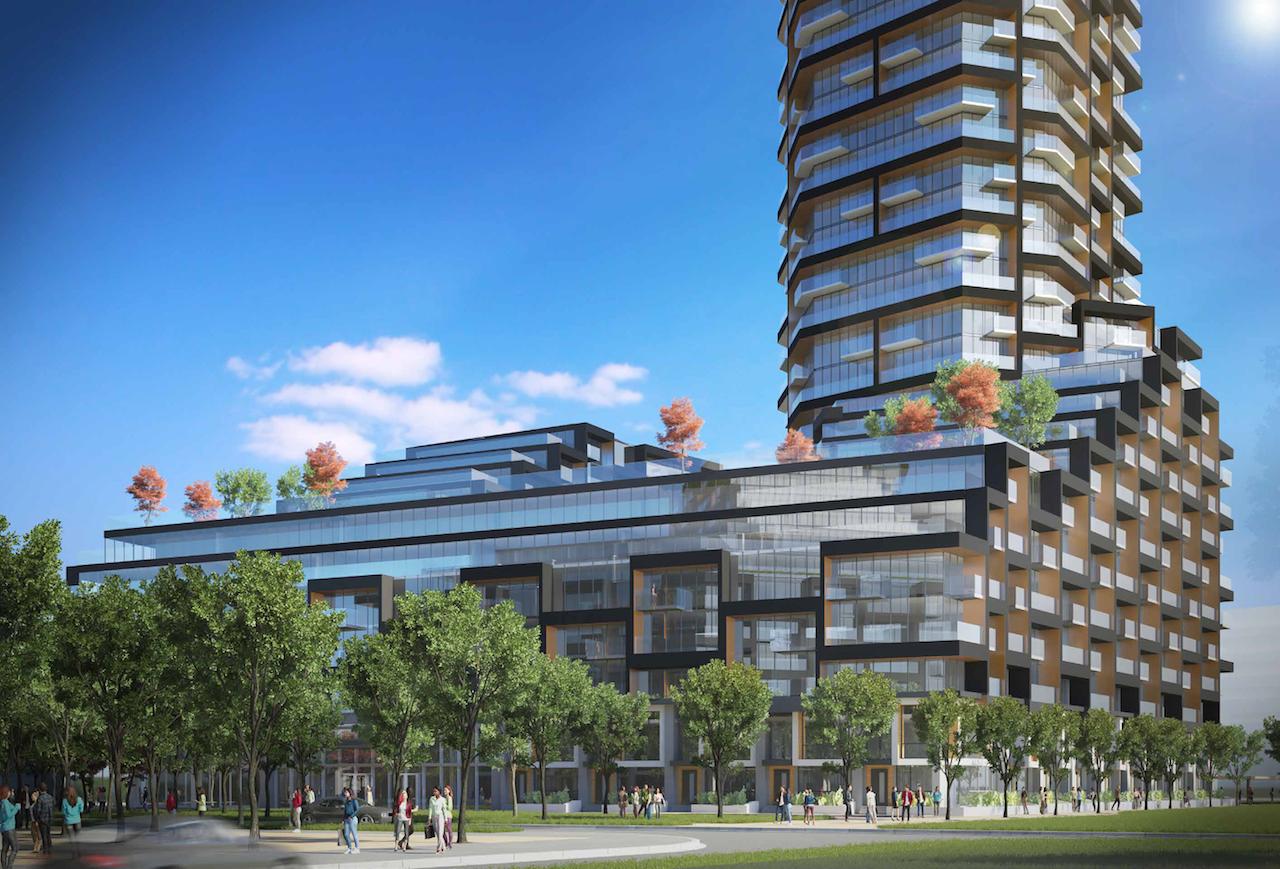 860 Pharmacy, image via submission to City of Toronto
860 Pharmacy, image via submission to City of Toronto
The buildings call for a combined 123,726 m² in gross floor area. The bulk of this space—122,415 m² or 98.94%—is proposed as residential, while the remaining 1,311 m² of space would be dedicated to retail. (There is significant retail space on adjacent properties to the south.) The plan calls for 1,718 rental housing units, consisting of 248 replacement apartments along with 1,470 new market-rent apartments. These are proposed in a mix of 44 studios, 882 one-bedrooms, 675 two-bedrooms, and 117 three-bedrooms.
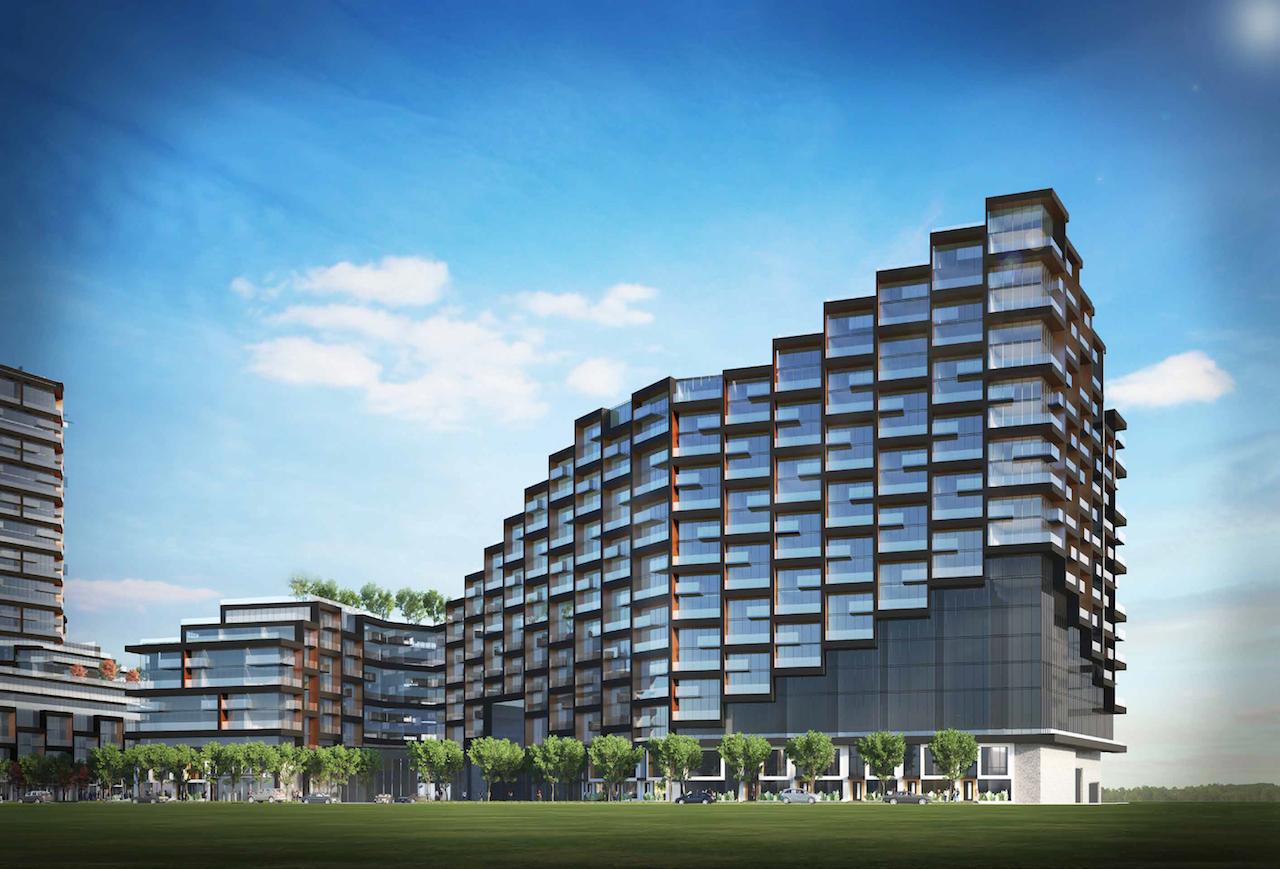 860 Pharmacy, image via submission to City of Toronto
860 Pharmacy, image via submission to City of Toronto
A new road planned through the site would be fronted by an 18 metre wide, 1,457 m² privately-owned public space, or POPS.
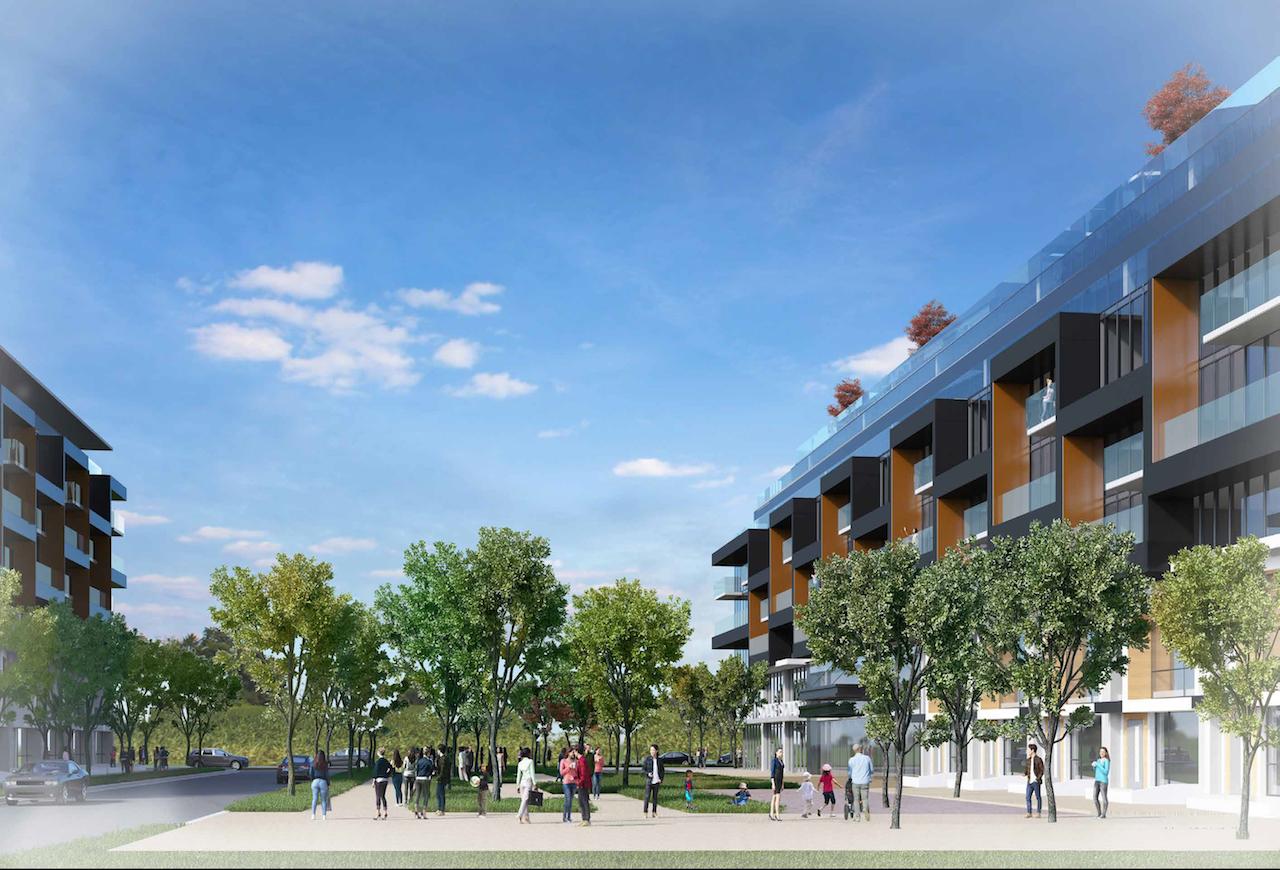 POPS at 860 Pharmacy, image via submission to City of Toronto
POPS at 860 Pharmacy, image via submission to City of Toronto
Additional information and images can be found in our Database file for the project, linked below. Want to get involved in the discussion? Check out the associated Forum thread, or leave a comment below.
* * *
UrbanToronto has a new way you can track projects through the planning process on a daily basis. Sign up for a free trial of our New Development Insider here.
| Related Companies: | Arcadis, Bousfields, RWDI Climate and Performance Engineering, Starlight Investments, STUDIO tla |

 6.5K
6.5K 



