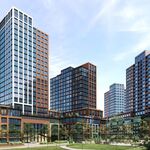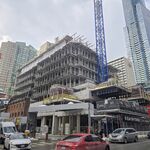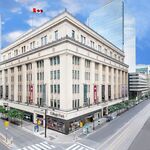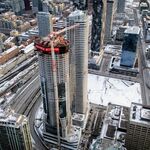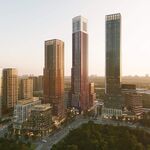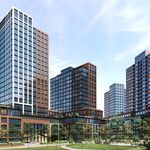With the demand and supply curves of Toronto housing so far from equilibrium, it’s no secret that not enough housing options are available in the most desirable parts of the city. Despite more high-rise construction sites than anywhere in North America, the swaths of single family homes surrounding our urbanized centres leave little room for missing-middle housing; often touted as one of the solutions needed to tackle the City’s housing affordability crisis.
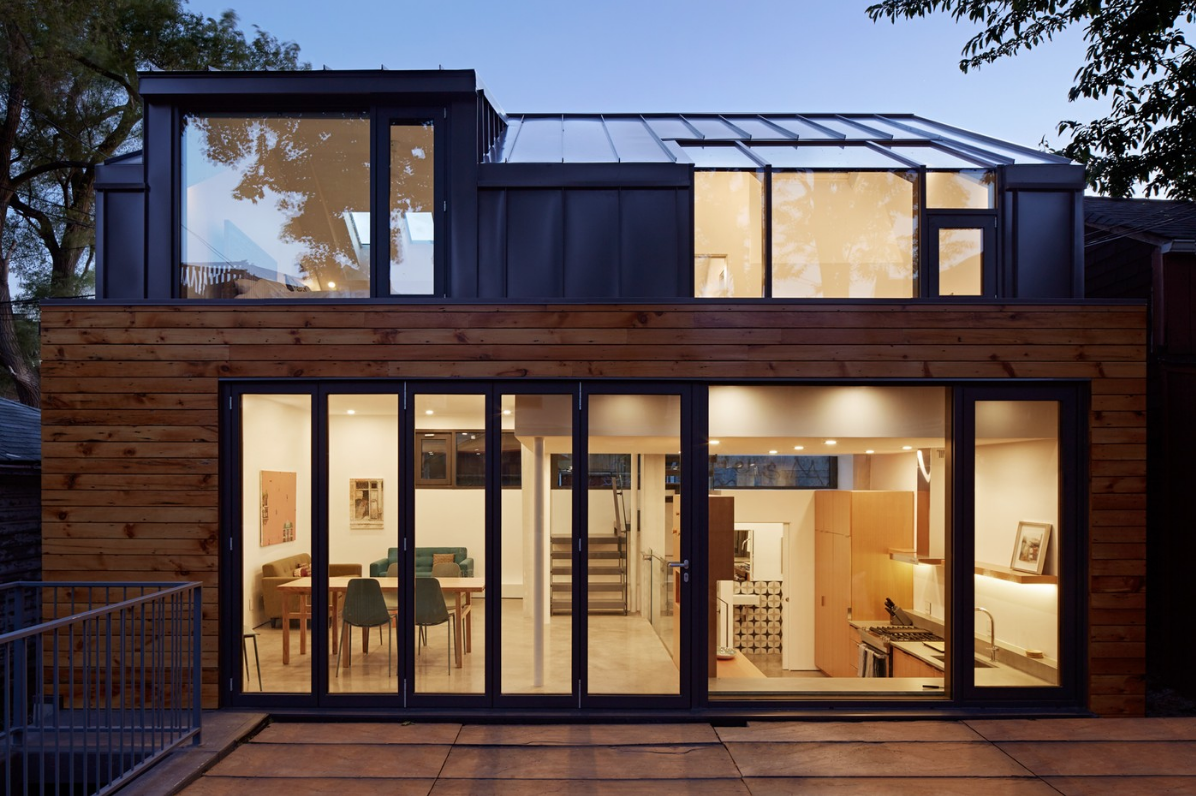 One of the first examples of laneway housing in Toronto, image courtesy of LGA Architectural Partners
One of the first examples of laneway housing in Toronto, image courtesy of LGA Architectural Partners
Laneway suites—small homes constructed abutting the parking lanes typically hidden behind residential streets in the central city—are one of the innovative solutions that have started to gain traction in recent years as a viable and economically profitable way to increase housing stock. Similar to basement apartments, laneway suites allow individual property owners to act as small-time developers, constructing a small home on the rear of their lot and renting the space to a tenant or providing housing for extended family members. These homes are usually no more than 600 ft², rising two storeys. With over 2,400 of these laneways across the city spanning thousands of kilometres, making laneway suites easy to build could drastically increase the city's housing stock. The diagram below details the as-of-right zoning restrictions for laneway housing in the City of Toronto.
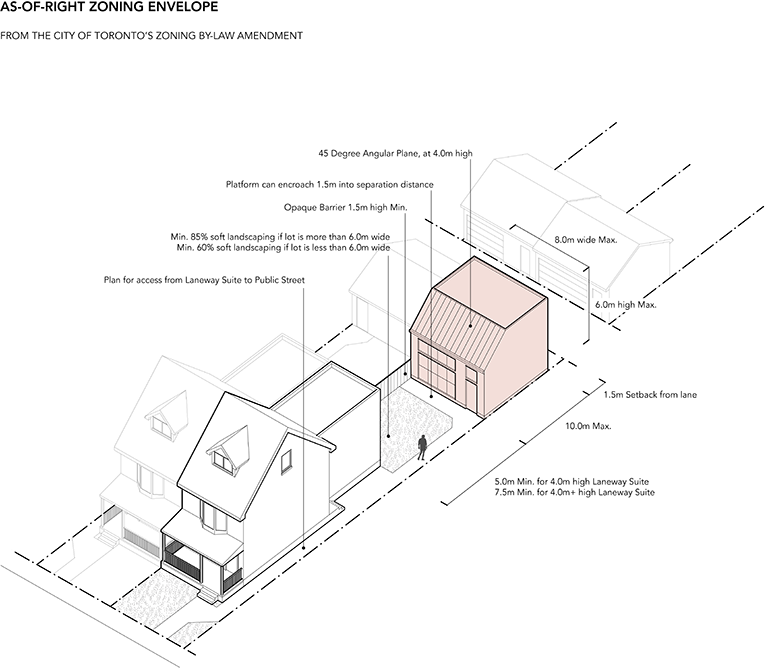 As-of-right zoning considerations for Laneway suites, image courtesy of the City of Toronto
As-of-right zoning considerations for Laneway suites, image courtesy of the City of Toronto
March, 2019 brought about the approval of these homes for the first time within the City of Toronto zoning code, with the first crop beginning construction later in the year. The City is even waiving all development charges for those looking to build these structures, and offering an incentive/subsidy program for those looking to maintain affordable rents for their tenants. All said however, some property owners are still having trouble seeing their projects through to completion, as many proposals are held up at the building permit stage. This week, a dispute between a property owner and the City's Building Department was heard by the Ontario Building Commission, pertaining to a particularly contentious part of the building code.
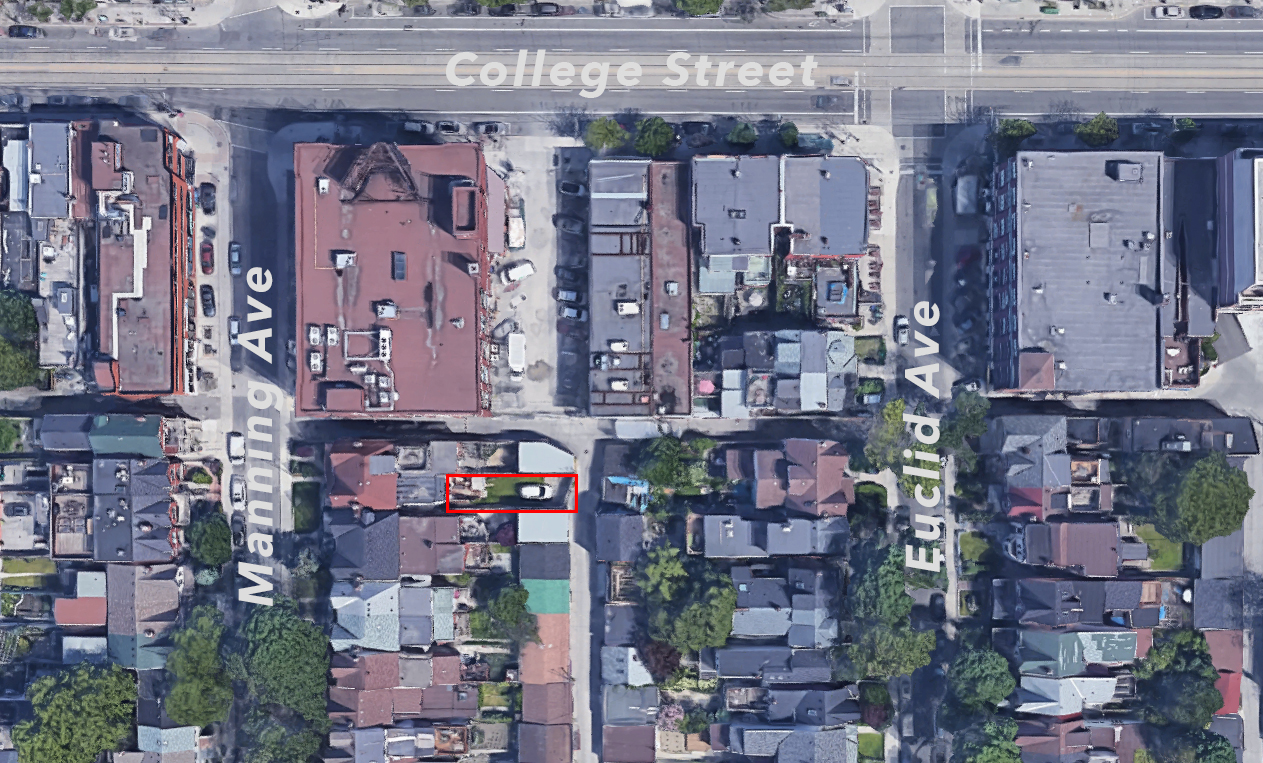 Aerial context, site outlined in red, image via Google Maps
Aerial context, site outlined in red, image via Google Maps
Located on the rear end of the lot at 349 Manning Avenue, just south of College Street and a few blocks west of the intersection with Bathurst, the proposed laneway suite would have a depth of 18 metres, rise two storeys, house a garage space on the first floor, and have roughly 43 m²/463 ft² of liveable floorspace. Designed by LGA Architectural Partners, the project was refused by the Building Department, reportedly for violating section 9.10.20.3 of the Ontario Building Code, which concerns firefighters' access to the structure. Although not specifically stated in the bylaw, the Building Department served a refusal of the application based on Fire Services Toronto guidelines stated for a different class of buildings (largely industrial properties), which state that a building must be within 45 metres of a municipal road and 75 metres from a fire hydrant. Representing the property owner was David Hine, an engineer who specializes in fire code compliance. He laid out a number of compelling arguments regarding the illegitimacy of the Building Department’s argument, namely:
- The prescribed minimum distances are not outlined in the Building Code legislation for this type of building.
- Municipalities in rural Ontario (to which the Ontario Building Code applies universally) rarely have all residential structures within 45 metres of the street and 75 metres of a fire hydrant, noting that the building code is not being applied equally across the province.
- Condominiums often exceed 75 metres in height, in cases like these sprinkler systems are used to supplement any potential delay in firefighting access - a planned feature of the proposed structure.
The Building Department responded by stating that the guidelines were determined by Toronto Fire Services. When asked whether this addition to the legislation received any public debate before implementation, Toronto Fire Services responded that a public consultation was held regarding these restrictions, but admitted that the consultation was not conducted by Toronto Fire Services itself, but rather an independent group advocating for laneway housing.
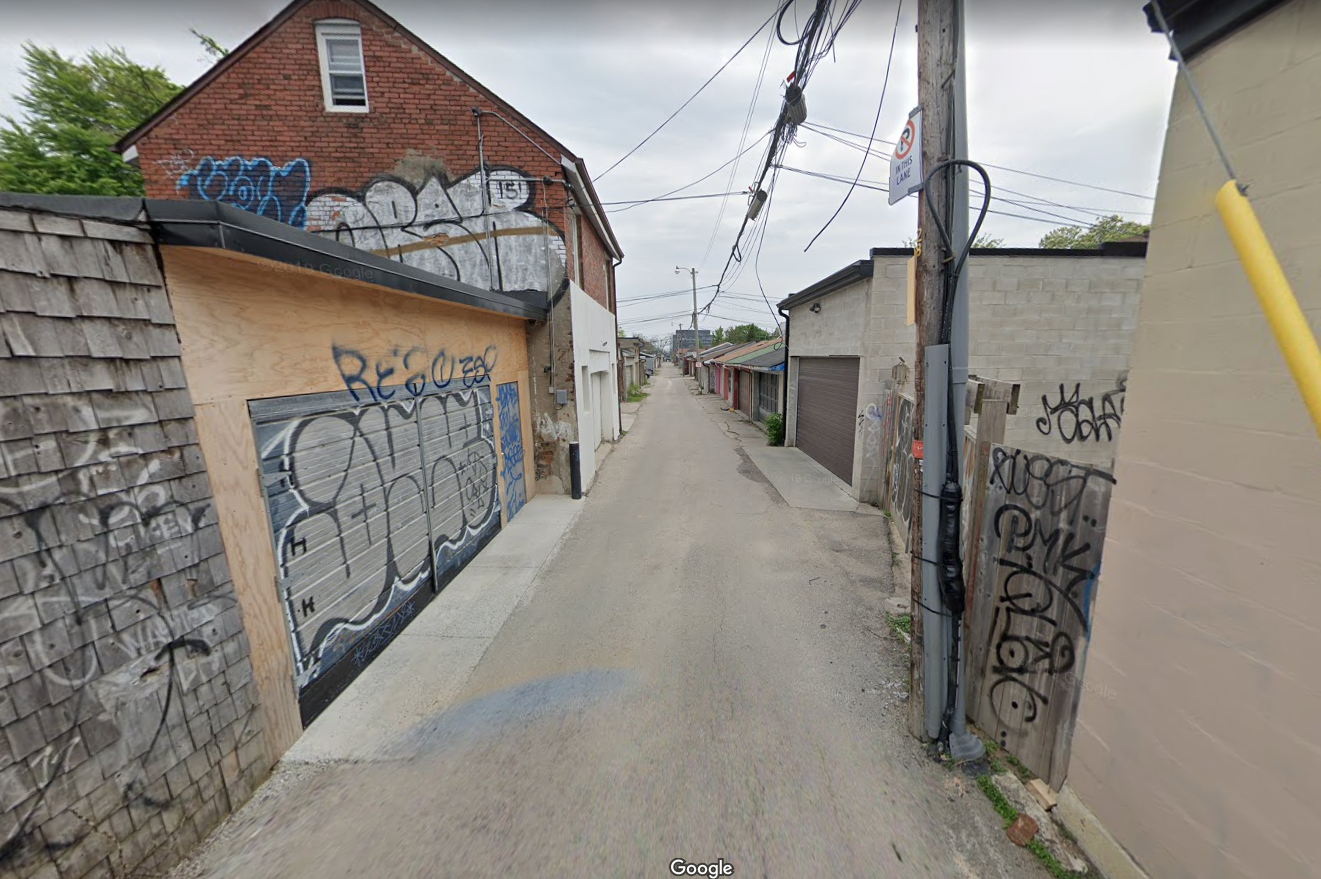 The lane in its present condition, image via Google Maps
The lane in its present condition, image via Google Maps
Although not precedent setting, there was an undertone that this particular case would render any future permit refusals based on this reason to be obsolete, removing a stubborn barrier to the construction of Laneway housing. If upheld, however, laneway housing of any kind would be relatively non-permissible. This particular property sits just off Manning Ave as the second plot of land in the lane, one of the closest in proximity to the road; if this permit could be refused, any of the other properties further down the lane could be refused for the exact same reason, preventing almost 100 potential housing units from being built on this lane alone.
Hearing all of this, the Building Code Commission is expected to deliver a verdict next week. Check out this video to see the potential of laneway housing in Toronto.
* * *
UrbanToronto has a new way you can track projects through the planning process on a daily basis. Sign up for a free trial of our New Development Insider here.

 13K
13K 












