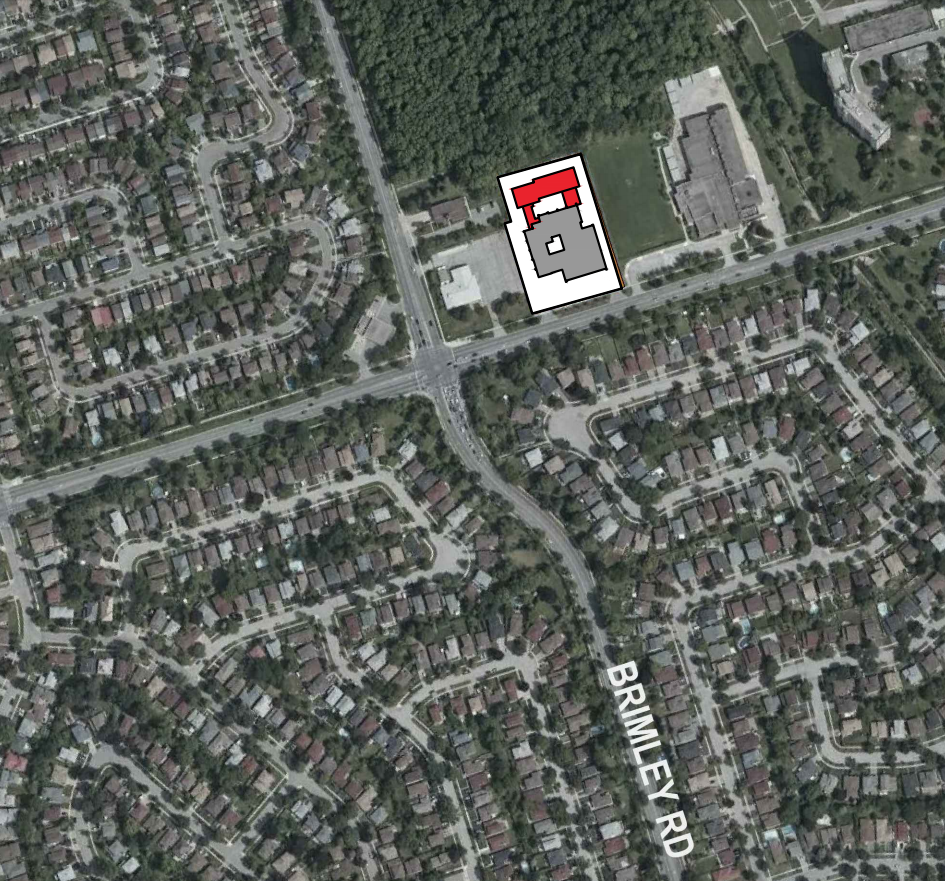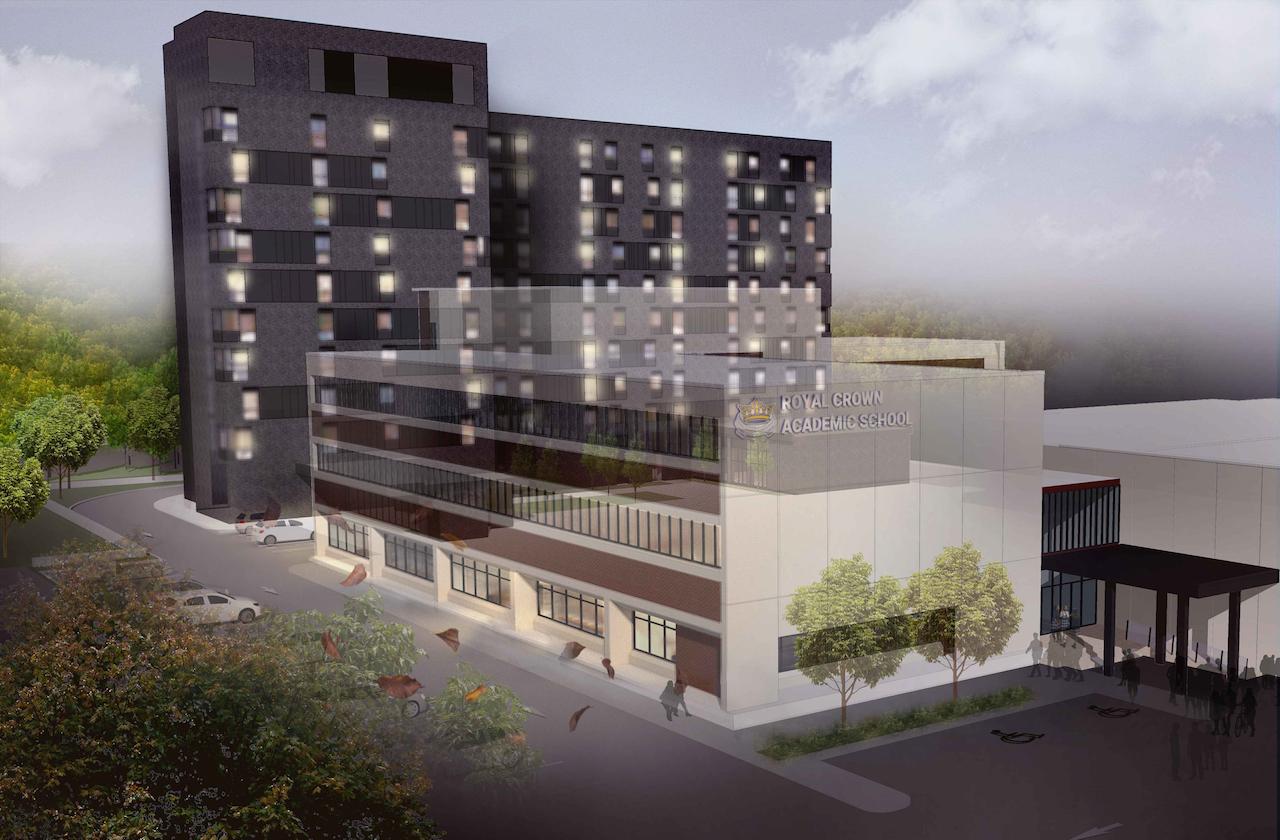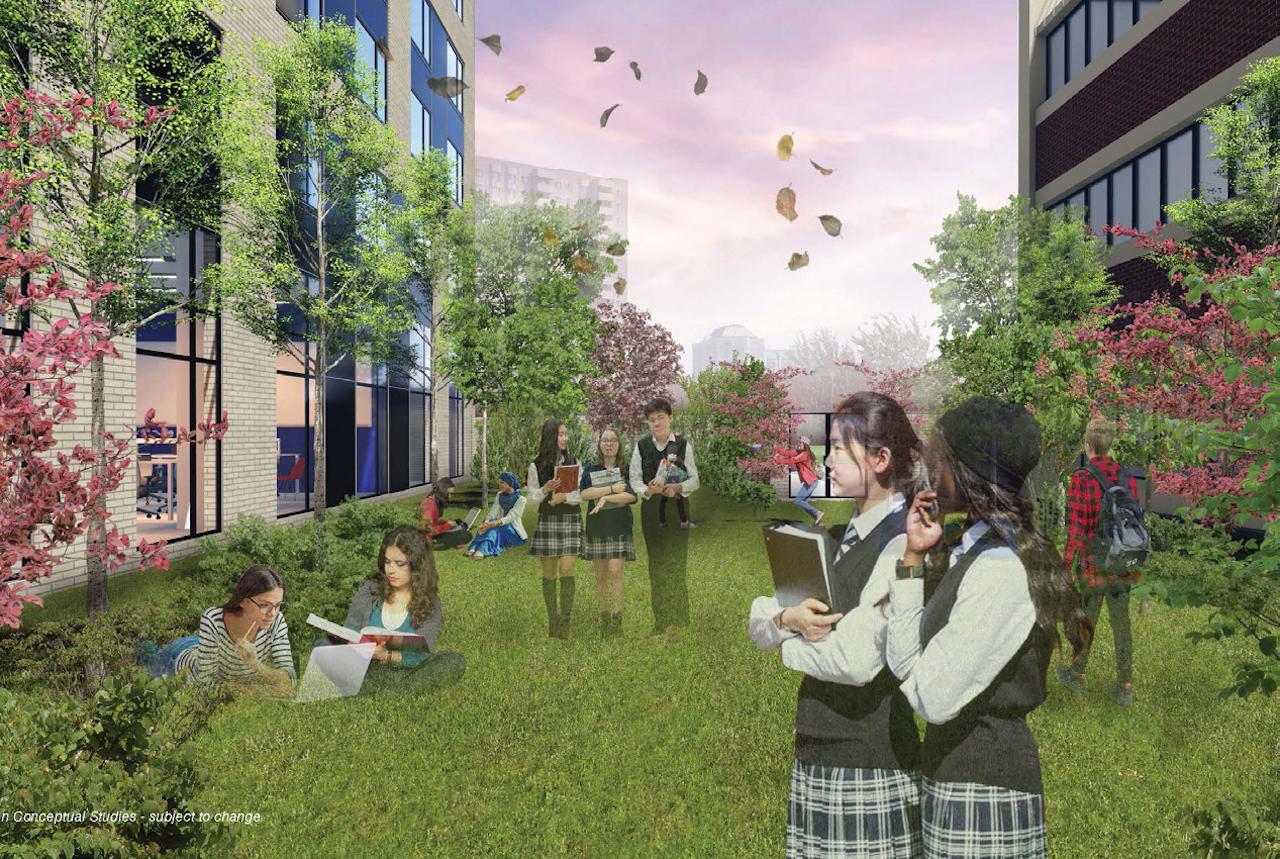A student residence has been proposed for a Toronto educational institution at 4620 Finch Avenue East in Scarborough. Royal Crown Academic School—a private international school that offers high school and middle school programs for local and international students—has submitted plans for the new ARK Inc-designed building that would rise next to the existing school on the north side of Finch, just east of Brimley Road.
 Site of the proposed development, image via submission to City of Toronto
Site of the proposed development, image via submission to City of Toronto
The 10-storey, 9,688 m² building would contain a total of 225 student residence rooms in a variety of configurations, with each containing its own bed, desk, and washroom. The building's ground floor would include amenity spaces for students, including a cafeteria and a gym, while a residential lobby would occupy the ground floor's southwest corner.
 Looking north to the proposed student residence, image via submission to City of Toronto
Looking north to the proposed student residence, image via submission to City of Toronto
The building's design includes minimal glazing in the form of punched windows that minimize heating and cooling costs. Architectural plans add details to renderings, showing a mix of exterior materials set to include aluminum window wall and curtainwall cladding systems with clear glazing and insulated glass spandrel panels along with brick and metal panels.
The existing school building would also undergo minor changes as part of the plan, including a new main entrance canopy and accessibility ramp, along with an entrance that would connect to the structure of the proposed development. Access between the new building and the existing school would be provided via a one-storey breezeway and cafeteria, flanking a new courtyard planned by landscape architects Quinn Design Associates.
 Courtyard at Royal Crown Academic School student residence, image via submission to City of Toronto
Courtyard at Royal Crown Academic School student residence, image via submission to City of Toronto
Additional information and images can be found in our Database file for the project, linked below. Want to get involved in the discussion? Check out the associated Forum thread, or leave a comment below.
* * *
UrbanToronto has a new way you can track projects through the planning process on a daily basis. Sign up for a free trial of our New Development Insider here.
| Related Companies: | LRI Engineering Inc., Quasar Consulting Group |

 4K
4K 

















































