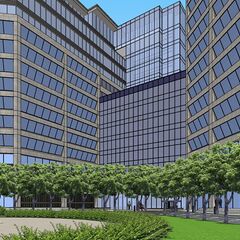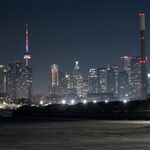Four weeks ago a proposal was submitted to the City of Toronto by Northam Realty Advisors seeking rezoning for a condominium tower to rise atop the South Tower of the Parkin Architects-designed, 1983-built Bell Trinity Square office complex at 483 Bay Street. Now, new renderings have been released by architects IBI Group that give a fuller look at the tower's design and how it fits into its context.
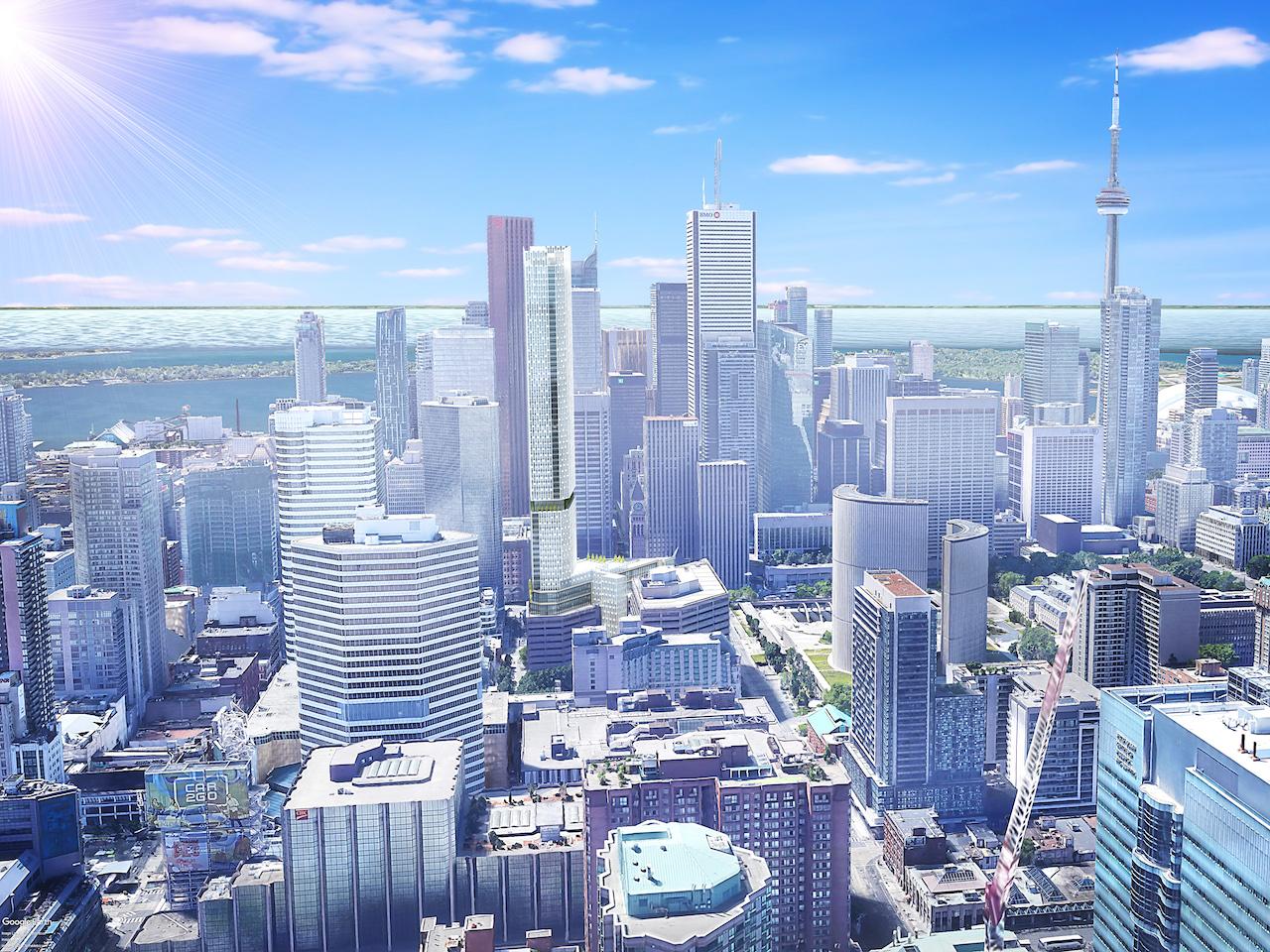 Looking south to 483 Bay, image courtesy of IBI Group
Looking south to 483 Bay, image courtesy of IBI Group
While no details specifying exterior materials were included in the project's October rezoning submission, (materials are not normally specified until a proposal reaches the Site Plan Approval stage), the new renderings offer a clear look at the pattern of staggered rectangular vertical frames that make up the tower’s primary exterior expression, which is pulled apart at the corners for strips of inset balconies.
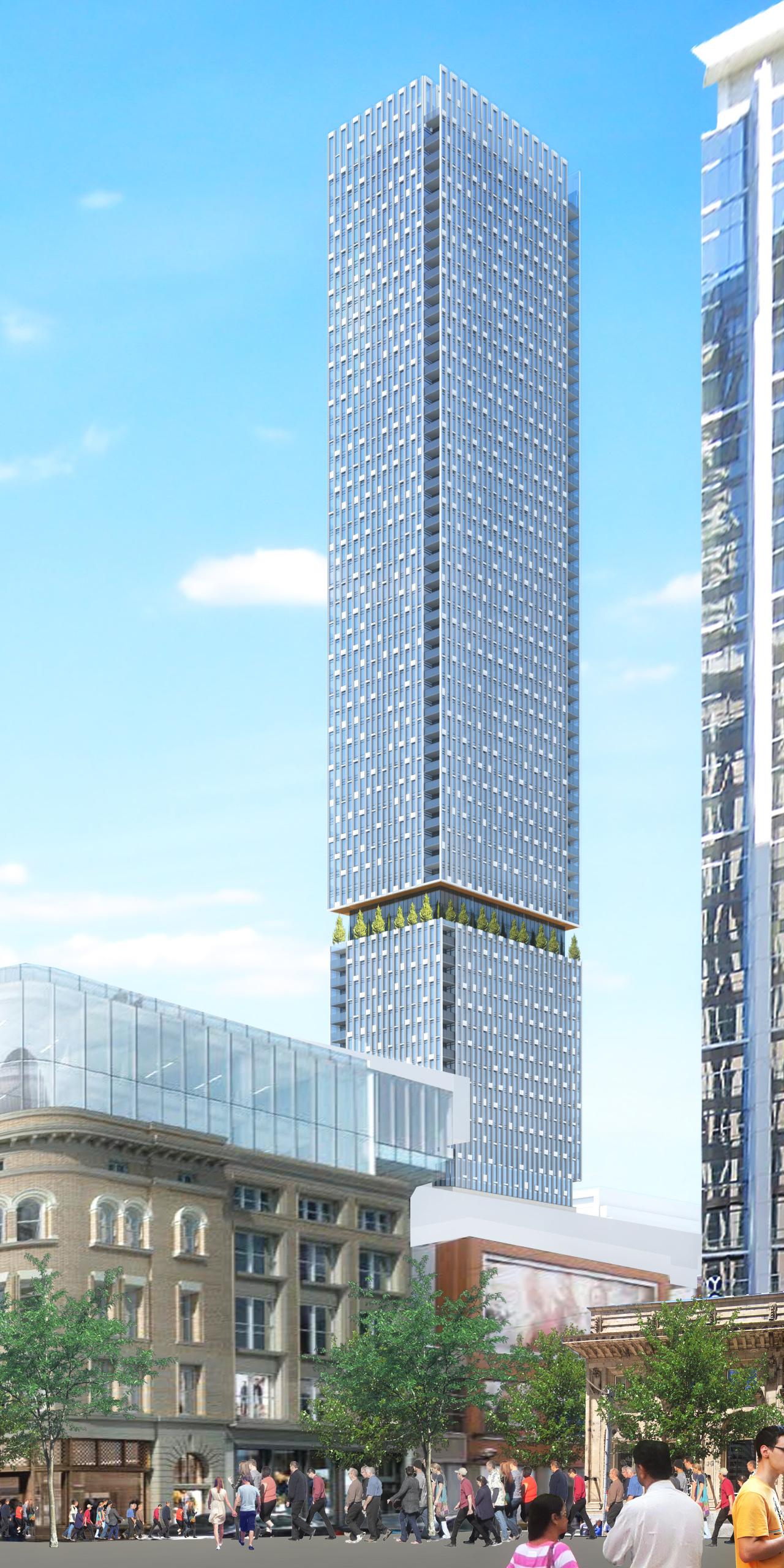 Looking northwest to 483 Bay, image courtesy of IBI Group
Looking northwest to 483 Bay, image courtesy of IBI Group
An aerial rendering of the tower looking south shows the tower—which rises to a total of 70 storeys—perched above the Bell Trinity Square's ten-storey South Tower. The image also provides a good view of larger levels proposed to be built atop the office building. Levels 11 and 12 are proposed to house 18 two-storey "Sky Towns", while levels 13 and 14 would each house 17 residential suites. The 15th level would be home to both the indoor and outdoor amenity spaces. Floors in the tower above typically have ten suites each, nine suites on the 29th and 30th levels where there is a "reveal", shown ringed with trees in the image above and with a wood-tone soffit overhead.
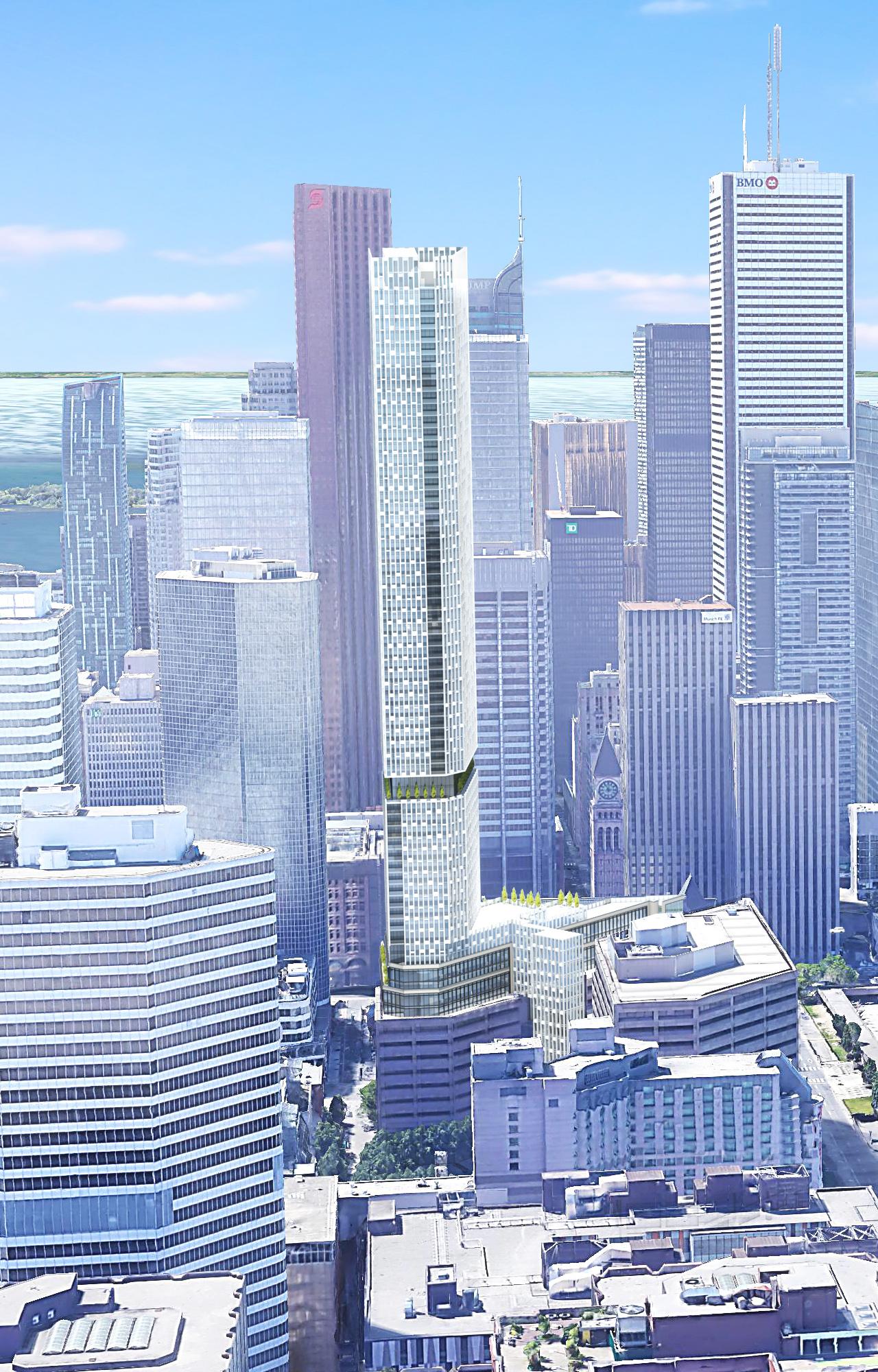 Looking south to 483 Bay, image courtesy of IBI Group
Looking south to 483 Bay, image courtesy of IBI Group
Also seen in the image above to the west of the new tower, is a new 15-storey-high elevator core which would be built just beside Bell Trinity Square's existing atrium. Residents would first ride these elevators to and from the ground with a transfer to the new building at any level from 11 to 15, most often to be accomplished on the 15th level where a full sky lobby and amenities are located.
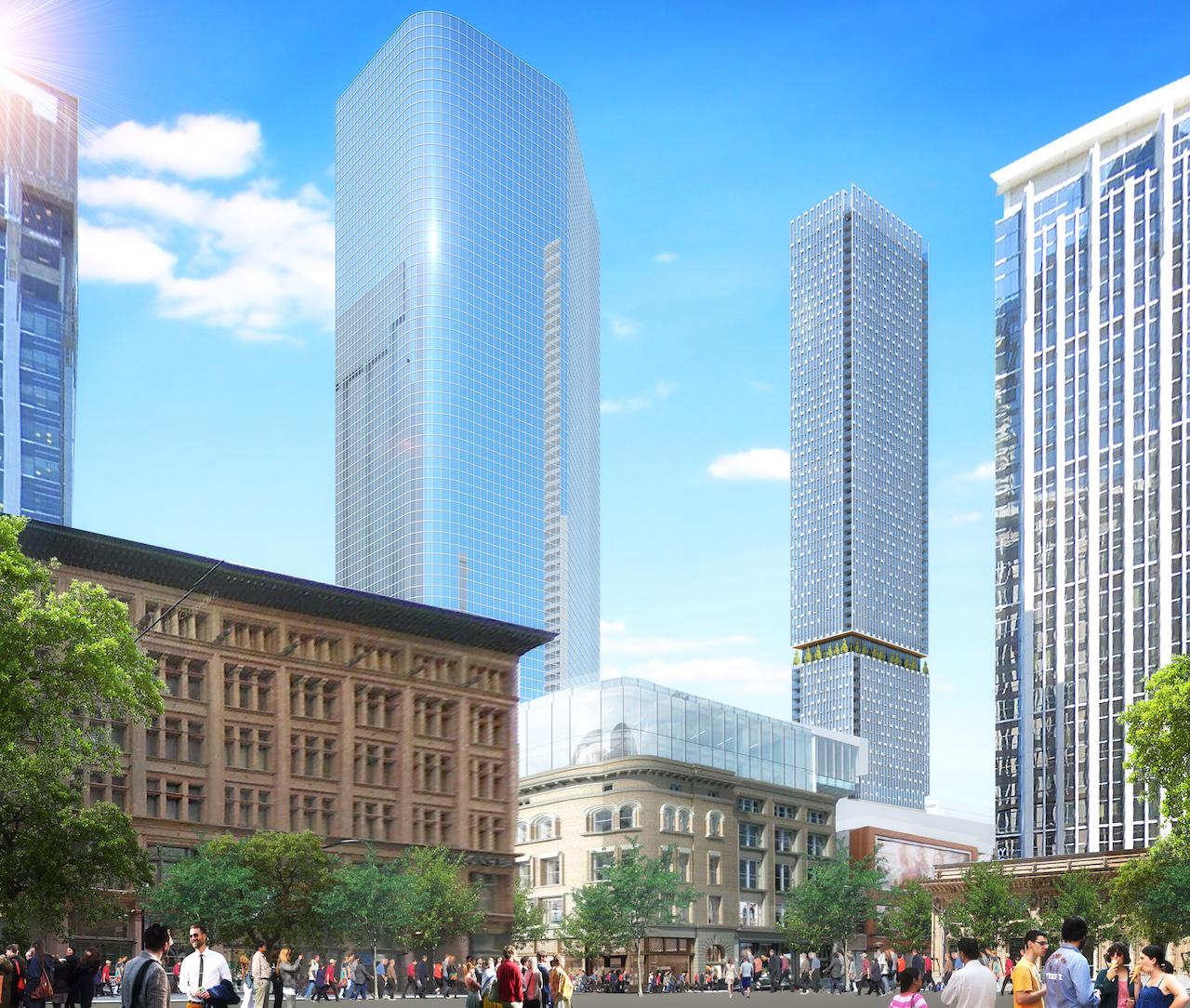 Looking northwest to 483 Bay, image courtesy of IBI Group
Looking northwest to 483 Bay, image courtesy of IBI Group
The tower is east of Toronto City Hall, but north of Nathan Phillips Square and therefore does not add shadow to Nathan Phillips Square at any time of year. It also sits far enough east so as to not impinge upon the view of Old City Hall's clock tower when looking north to it from further south on Bay Street.
The total height of the building would be 226.63 metres puts the building in 36th place amongst all skyscrapers in Toronto existing, under construction, or proposed, and less that three metres taller than the recently completed Ten York.
Additional information and images can be found in our Database file for the project, linked below. Want to get involved in the discussion? Check out the associated Forum thread, or leave a comment below.
* * *
UrbanToronto has a new way you can track projects through the planning process on a daily basis. Sign up for a free trial of our New Development Insider here.
| Related Companies: | Arcadis, Goldberg Group, Sysconverge Inc |

 14K
14K 



