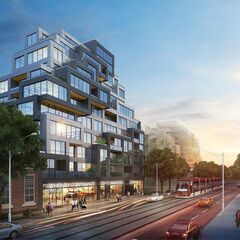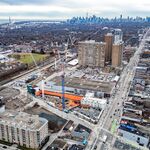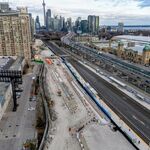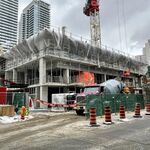A recent proposal submitted to the City of Toronto seeks Site Plan Approval for an 11-storey boutique condominium development at 1745 St. Clair Avenue West. Located just east of Old Weston Road, the proposal designed by RAW is for a stacked box arrangement with ground floor retail space and condominium units placed above.
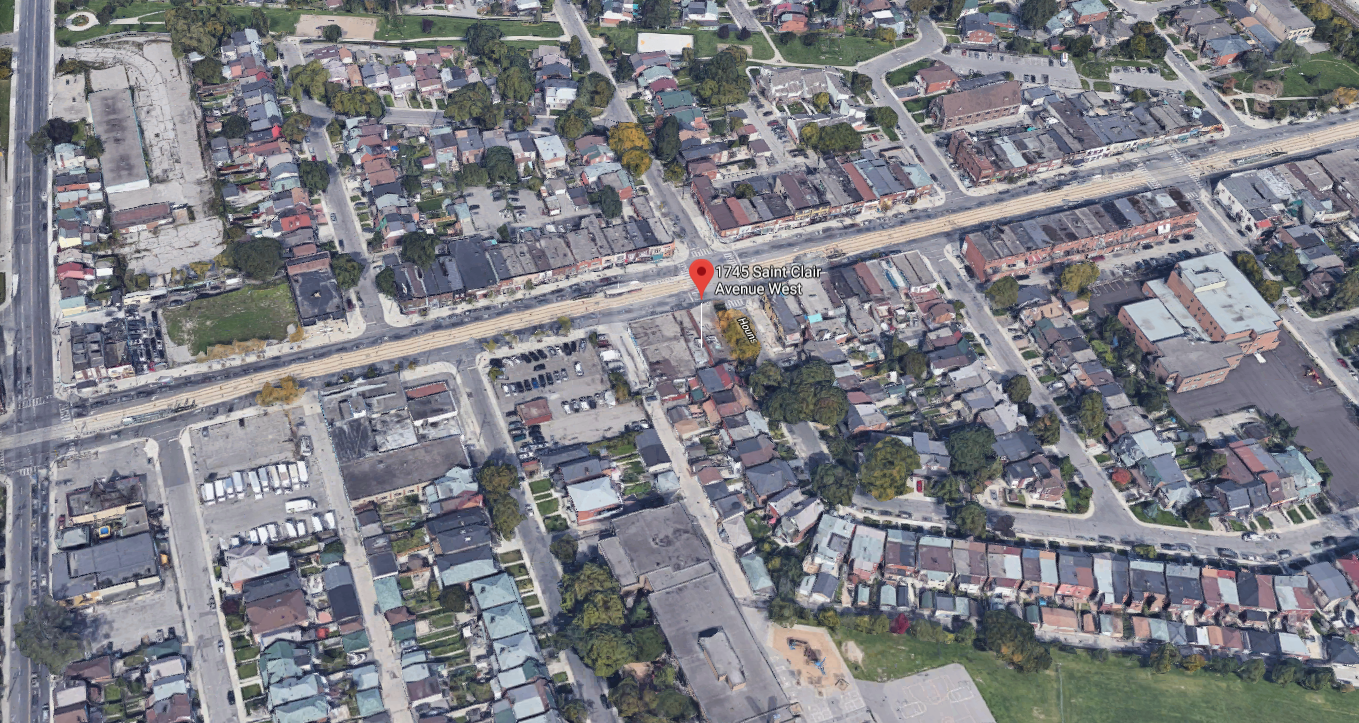 Site of 1745 St Clair West, image via Google Maps
Site of 1745 St Clair West, image via Google Maps
The building would meet St. Clair Avenue West with 389 m² of new retail space, depicted in planning documents as two separate spaces with sizes of 130 m² (1,402 ft²) and 256 m² (2,755 ft²). A total of 65 condominium units are proposed in the floors above, planned in a mix of 25 one-bedroom units, 32 two-bedroom units, and 8 three-bedroom units.
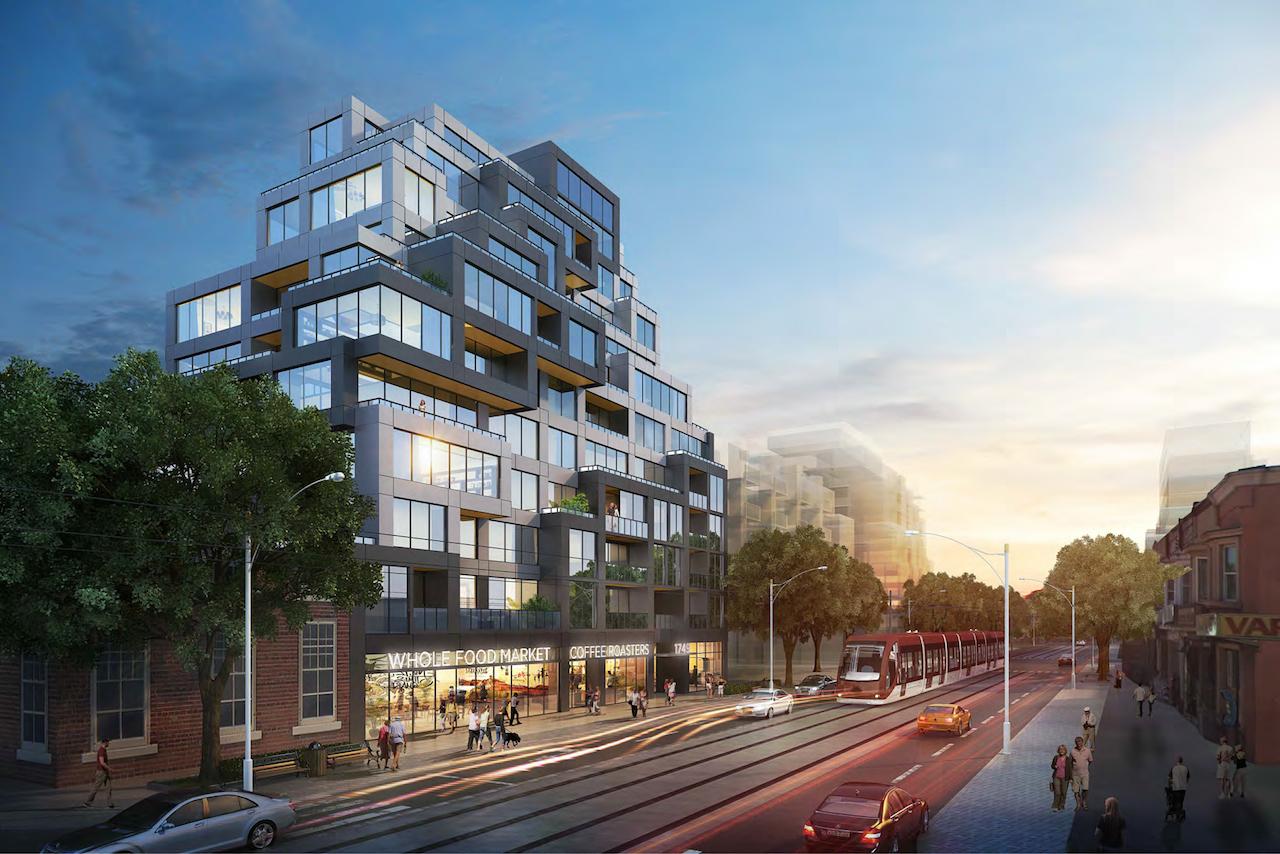 1745 St Clair West, image via submission to City of Toronto
1745 St Clair West, image via submission to City of Toronto
Architectural plans offer a preview of the materials that would make up the building’s exteriors, proposed as a mix of window wall cladding with two tones of metal panels and two tones of opaque spandrel panels, along with clear double-e glazing and aluminum mullions. Other finishes planned include pre-finished metal panels and a mix of clear glass and aluminum balcony guards.
Details about the developer behind the proposal have been omitted from these initial documents, though more information will emerge as the plan advances through the planning process. The application was received by the City on October 23rd, and circulated to City staff for feedback on October 31st. Once the plan factors in feedback collected, the next step for the project would be the first stage of approval, with the issuing of a Notice of Approval Conditions (NOAC) and the subsequent final approval.
Additional information and images can be found in our Database file for the project, linked below. Want to get involved in the discussion? Check out the associated Forum thread, or leave a comment below.
* * *
UrbanToronto has a new way you can track projects through the planning process on a daily basis. Sign up for a free trial of our New Development Insider here.
| Related Companies: | Bousfields, RAW Design |

 6.1K
6.1K 



