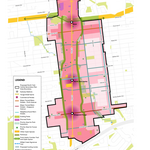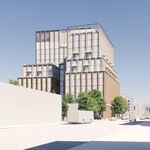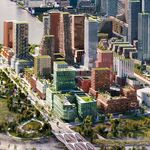The excitement in his voice is contagious as Stephen Teeple speaks about the projects his firm has designed and built over the past 30 years. The energetic architect beams proudly as we scroll through the roster of completed projects, pointing out little quirks, fun facts, and innovations for each. Founded in 1989, Teeple Architects is celebrating its 30th anniversary this September, and there is much to look back on. UrbanToronto sat down with Stephen Teeple to discuss the firm, its successes, and its notable projects from the past three decades.
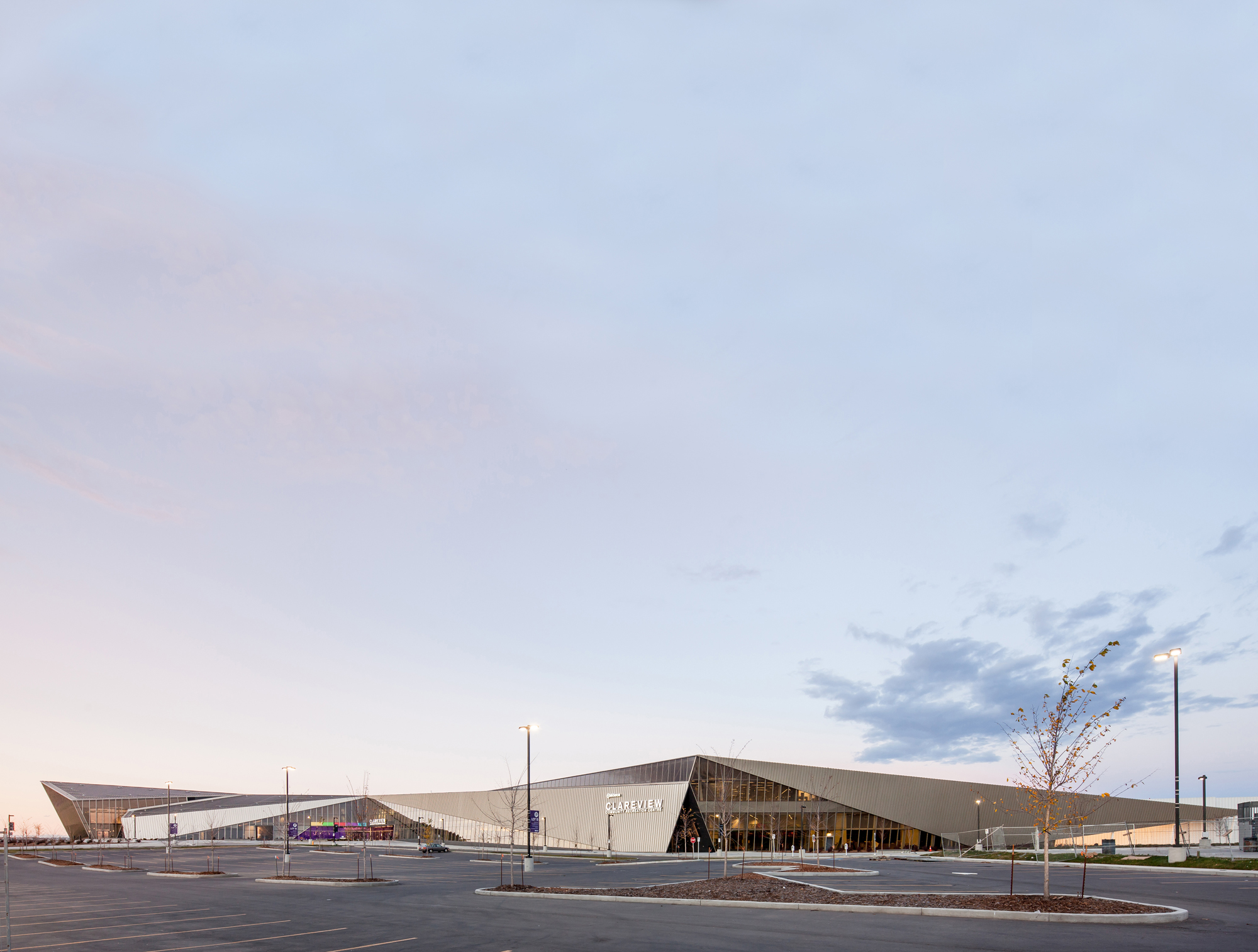 Clareview Community Recreation Centre, image courtesy of Teeple Architects.
Clareview Community Recreation Centre, image courtesy of Teeple Architects.
There is no mistaking a Teeple building. The firm has become known for its bold geometric forms, its outside-of-the box aesthetics, and its unique interior spaces. But back in 1989, Teeple Architects was just a humble start-up assembled as a team of ambitious young architects.
Working at the architecture firm of Edward Jones, a Toronto-based English architect best known for the Mississauga Civic Centre, Teeple decided to enter an architectural competition for the design of the new Kitchener City Hall, together with current business partner Chris Radigan and their friends Pina Petricone and Ralph Giannone, who would both eventually go on to found Giannone Petricone Associates. KPMB Architects would end up winning the commission, but Teeple Architects was one of the shortlisted entries.
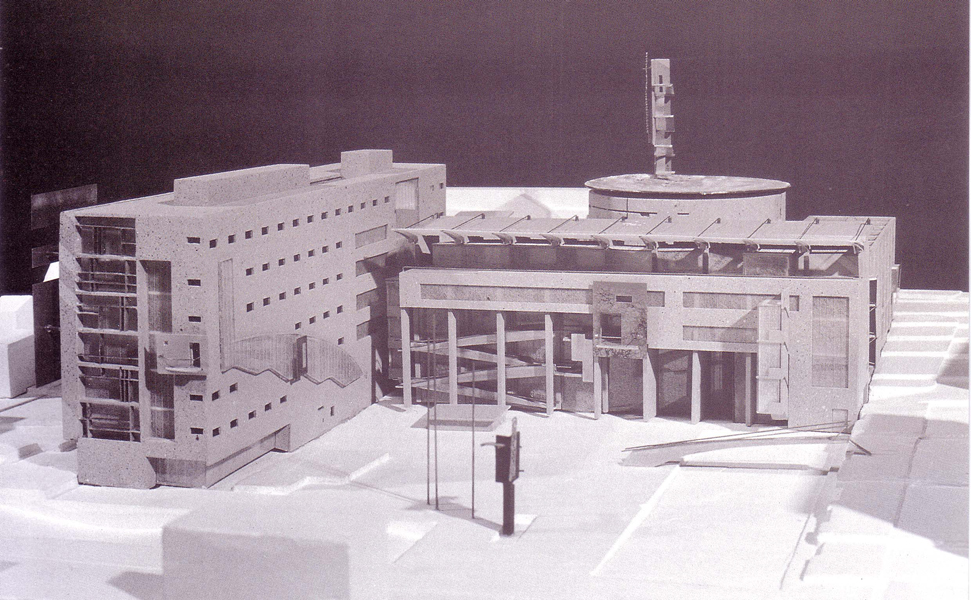 Photograph of the model for Teeple Architects' Kitchener City Hall competition entry, image courtesy of Toronto Image Works.
Photograph of the model for Teeple Architects' Kitchener City Hall competition entry, image courtesy of Toronto Image Works.
"We were kind of brought together around that Kitchener City Hall competition," Teeple explains, "and that’s really the starting point of the office, getting shortlisted. After that we got a fairly okay-sized commission in Hamilton for a seniors' centre, and a lawn bowling clubhouse in Mississauga, and then the Trent University Childcare Centre. Trent was one that got us a Governor General's Award [in 1994]... and then things started to roll from that point on."
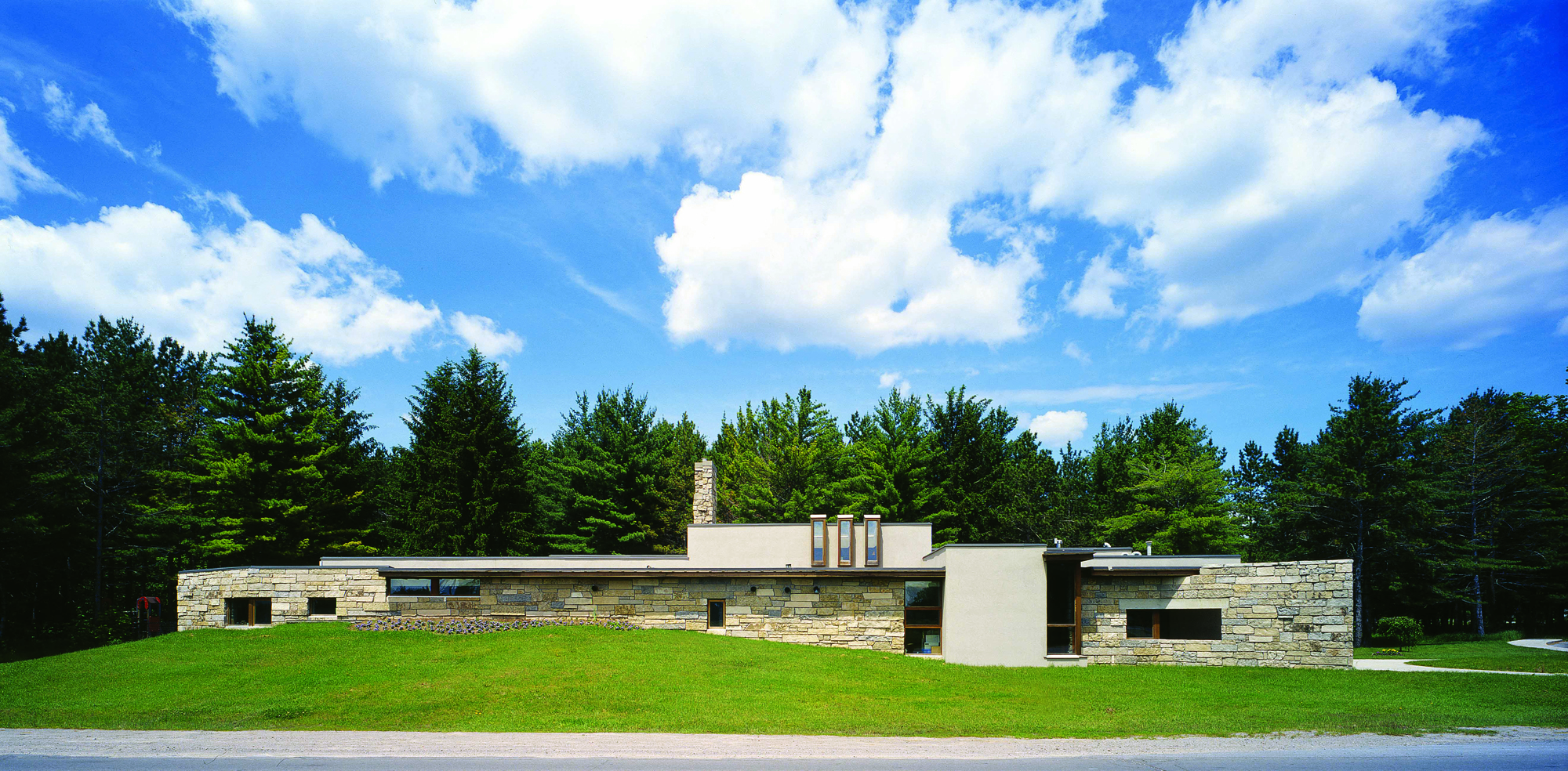 Trent University Childcare Centre, image courtesy of Teeple Architects.
Trent University Childcare Centre, image courtesy of Teeple Architects.
Teeple began as a self-proclaimed "diehard modernist", but you might not think that looking at the contemporary angled masses of his buildings. "I loved Alvaro Siza and all those people", Teeple says, "I could see that in our early work very clearly, but less so now". He has a love for concrete, and credits some of the great Toronto Modernists as influencers in his style. "Toronto has always had this great architectural culture," he adds. "Ron Thom had his office here, and John Andrews - I still think the CN Tower is one of the nicest buildings in town. John B. Parkin and Sidney Bregman [of B+H Architects], those were all pretty strong offices too. That culture has been fairly embedded in the city." He lists the University of Toronto Scarborough campus, completed by John Andrews with Page & Steele Architects in 1969, as one of his all-time favourite buildings.
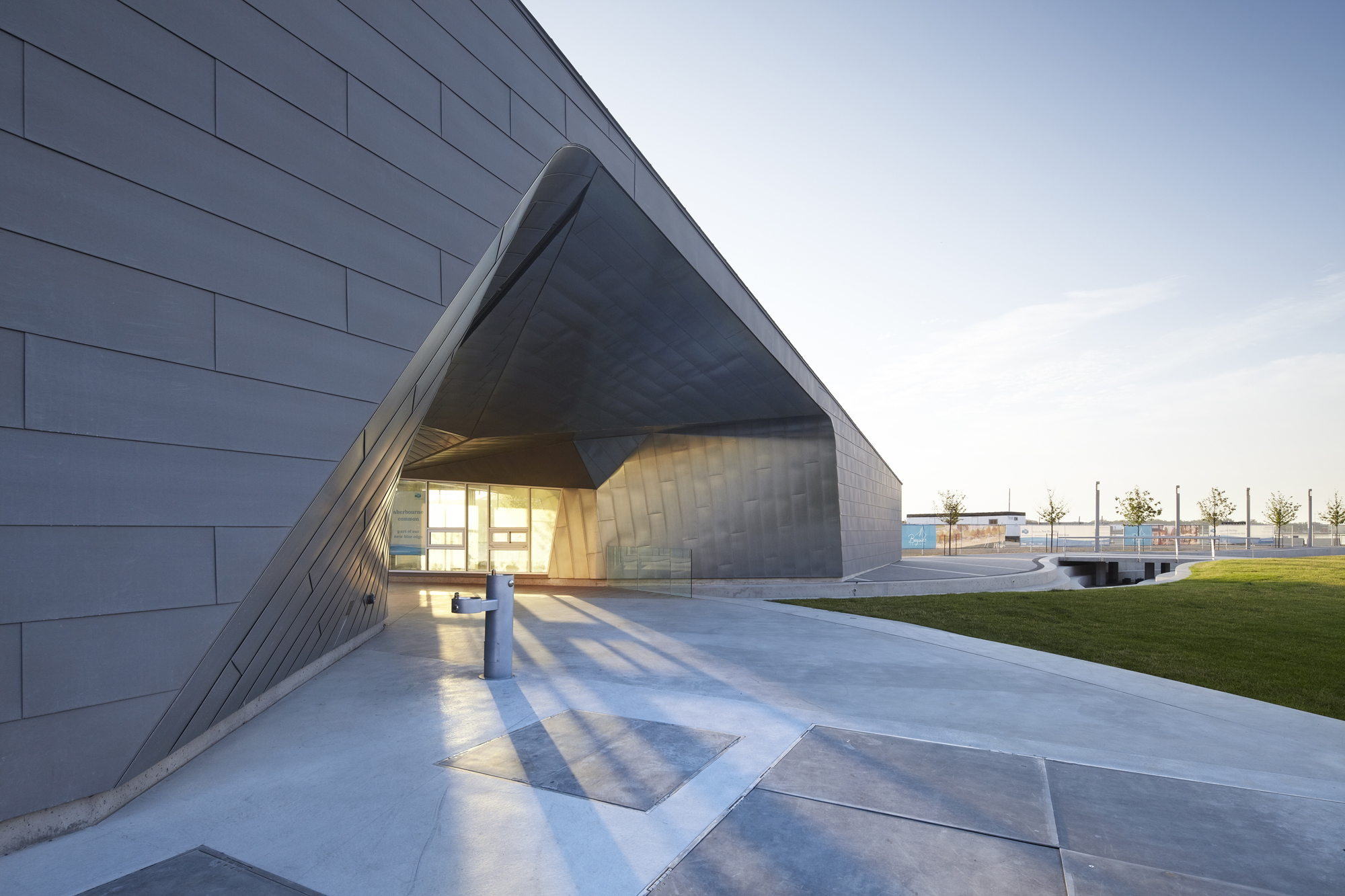 Sherbourne Common Pavilion, image courtesy of Teeple Architects.
Sherbourne Common Pavilion, image courtesy of Teeple Architects.
Professional relationships have also had an influence on Teeple's work: "I think the experience of working with Thom Mayne [Morphosis Architects] at the end of the 90s on Grad House was formative. He’s actually quite a brilliant guy, whether you like his kind of crazy style or not; he’s quite a thinker. He’s a thinker about urbanism and methodology, and he’s one of the first to really rethink the design process and adapt to all the new computer stuff, and to make sure he’s always at the forefront of whatever is out there. Another positive influence I would say, and obviously we’re still working with those guys so clearly we really like them. Although they’re very different architects from us too."
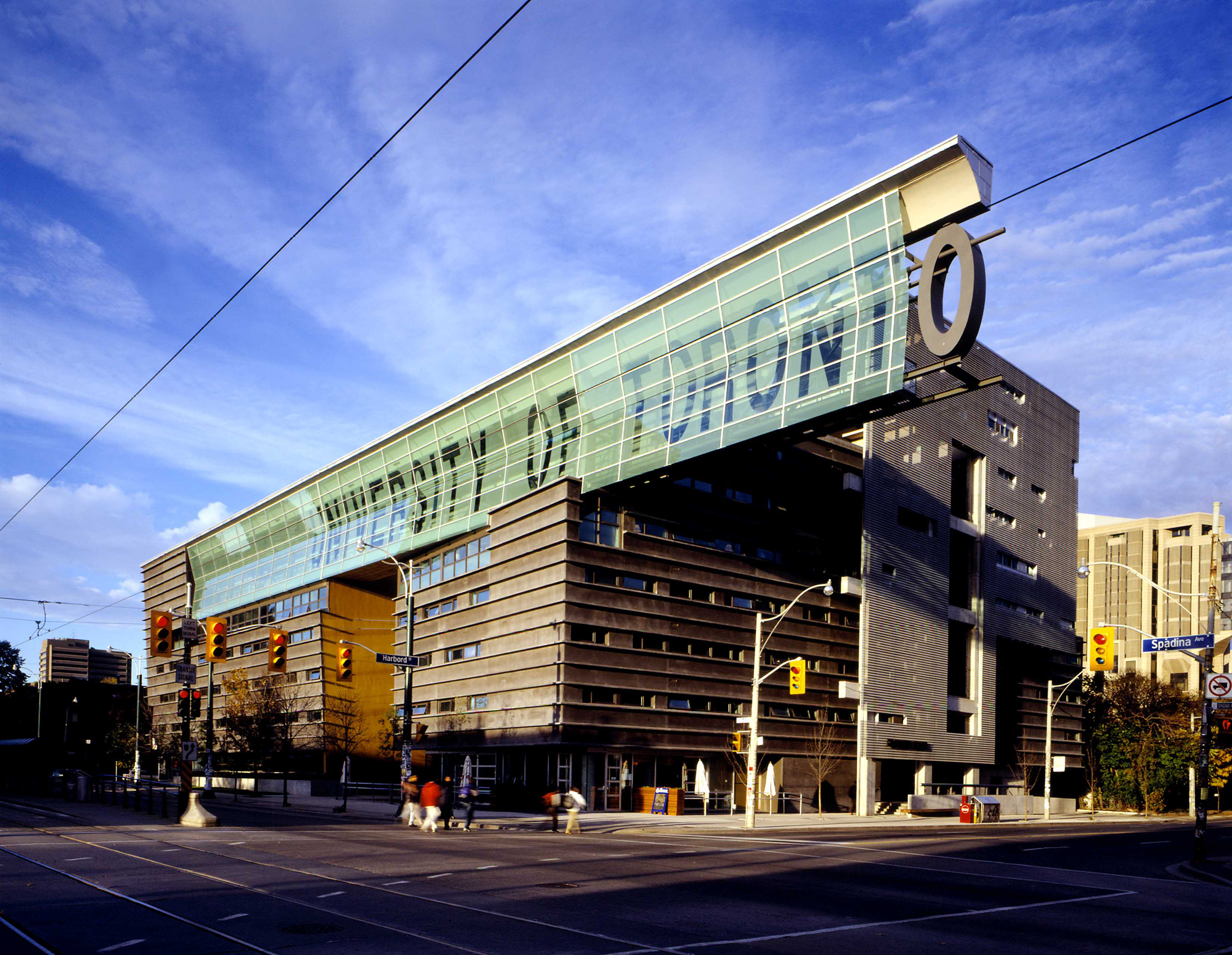 University of Toronto Graduate House, completed with Morphosis, image courtesy of Teeple Architects.
University of Toronto Graduate House, completed with Morphosis, image courtesy of Teeple Architects.
The next topic we discuss is Teeple's list of favourite stand-out projects he has worked on over the past 30 years - a question that most architects dread ("Such a hard question", Teeple adds with a laugh). A lively discussion followed that provided some insight into some of Teeple Architects' most notable projects to date.
Teeple starts off with 60 Richmond East, a social housing infill project for the Toronto Community Housing Commission completed in 2010. Housing hospitality-industry workers and their families who were displaced by the Regent Park revitalization project, the 85-unit development was the first housing cooperative built in Toronto in nearly 20 years. "That project had a lot of money constraints and it turned out to be a very good social instrument, and a really good community building project," Teeple explains. "It was a very modest project, and we were obviously very sustainable in that design." The project won the Governor General's Medal in Architecture in 2014.
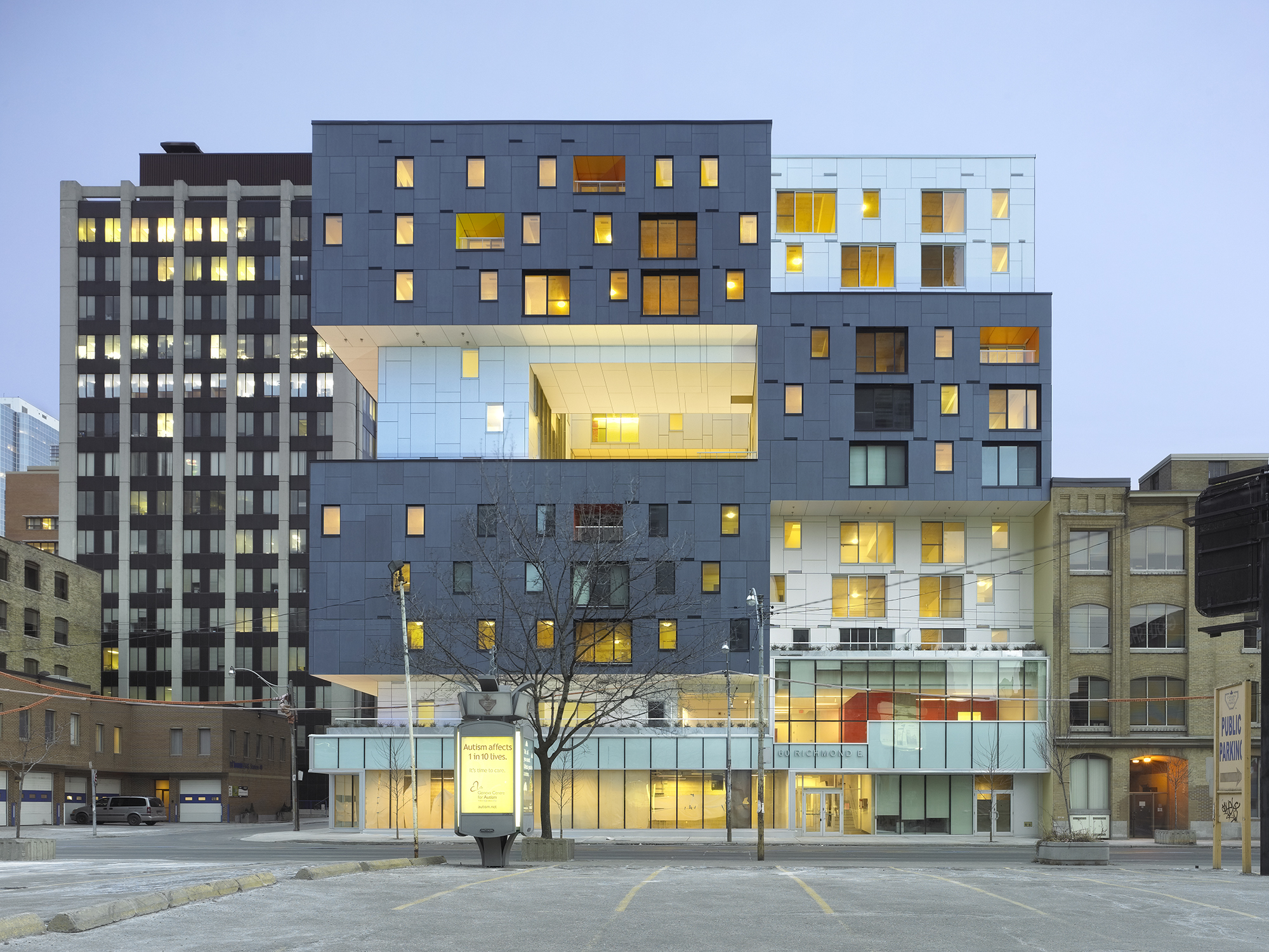 60 Richmond East Housing Development, image by Shai Gil.
60 Richmond East Housing Development, image by Shai Gil.
The Clareview Recreation Centre in Edmonton is another project that tops Teeple's list. Completed in 2014, it contains a library branch, recreation centre, indoor track, natatorium, fitness centre, childcare centre, and multi-cultural centre all under one roof. "I think it really stands out beyond most other recreation centres as a way to bring community members in to interact with the dynamics of sport," Teeple says. "It's a very emotional space and a striking urban composition. It's all about tying the community to the LRT. And it's an opportunity to bring form and space together and create sort of collisions between people, and between people with activities." Scrolling through the photos, he points out the interactions and collisions he speaks of: the kids' library is cantilevered over the swimming pool; the fitness centre peaks into the library; the outdoor soccer field is pushed up against the building, which wraps around its corner. "I'm fond of this one," he adds.
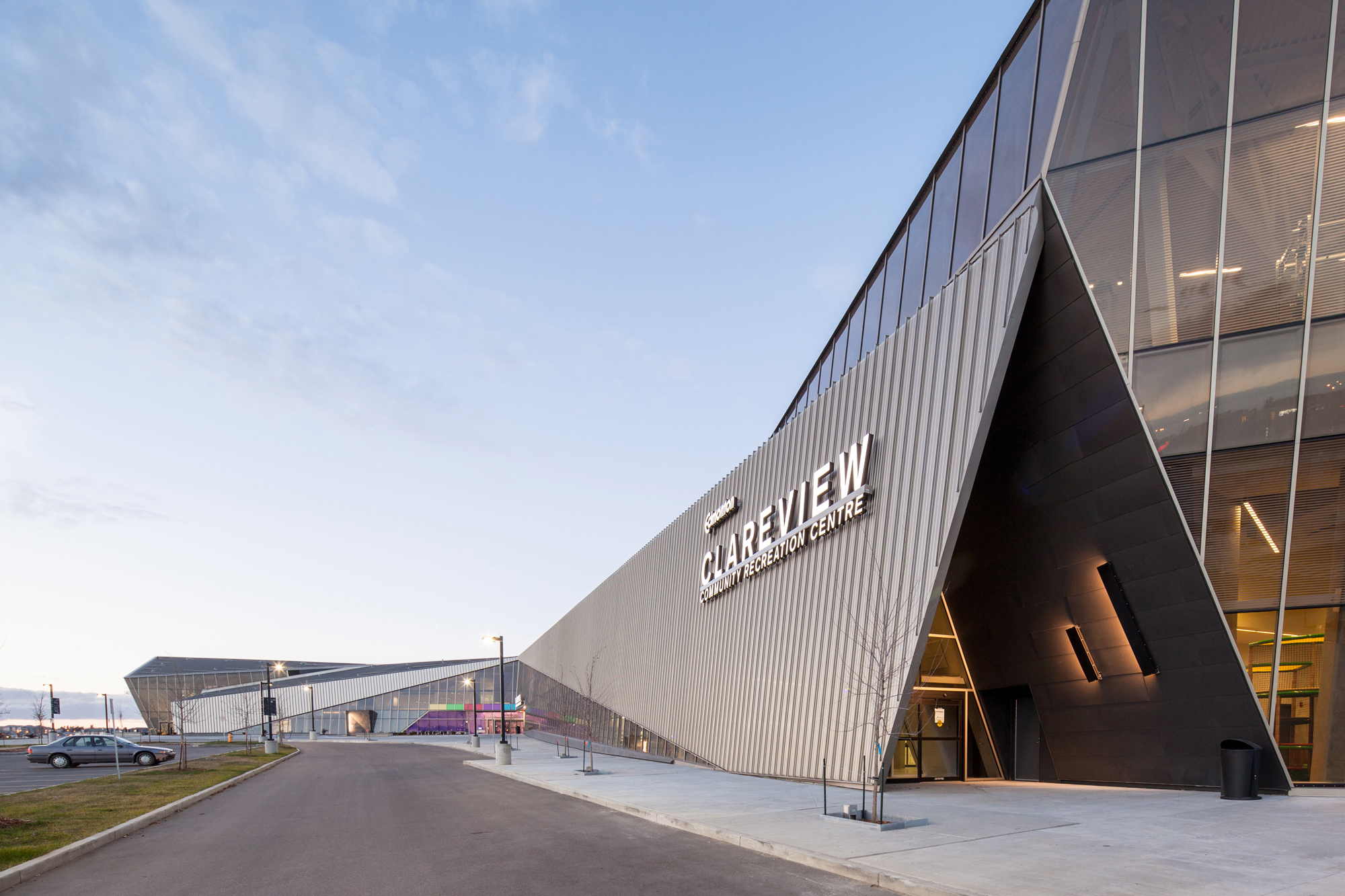 Clareview Recreation Centre in Edmonton, image courtesy of Teeple Architects.
Clareview Recreation Centre in Edmonton, image courtesy of Teeple Architects.
Working on the Stephen Hawking Centre at the Perimeter Institute for Theoretical Physics in Waterloo stands out as a highlight for Teeple. Completed in 2012, the project was a learning experience for both Teeple and their high-profile client, as he explains:
"It was a controversial project, but one that really started to think about how you collide scientists together, how you organize a building such that scientists are bound to bump into one another, are bound to interact with one another, where there are bound to be opportunities for creative collaboration. And the architecture can play a very important part in that world. And the fact that Neil Turok [former director of the Perimeter Institute] asked me how we did it or figured it out, to work with those guys and be part of that world with Stephen Hawking, that’s a pretty cool experience. It’s a cool experience to think how you can solve a problem for them, and how you can create their research environment. But part of that project was a competition, and one of the things they wanted was to create one institute where everyone can work together. Every architect but us did a separate pavilion, and it was so obviously the wrong answer. It’s because they didn’t want to touch Saucier + Perrotte's very beautiful building, which we totally respect, but we did it with subtle reveals, helping to solve some problems with it. So that’s definitely one of my favourite experiences, it does what it was supposed to do extremely well, and that’s kind of a big achievement I think."
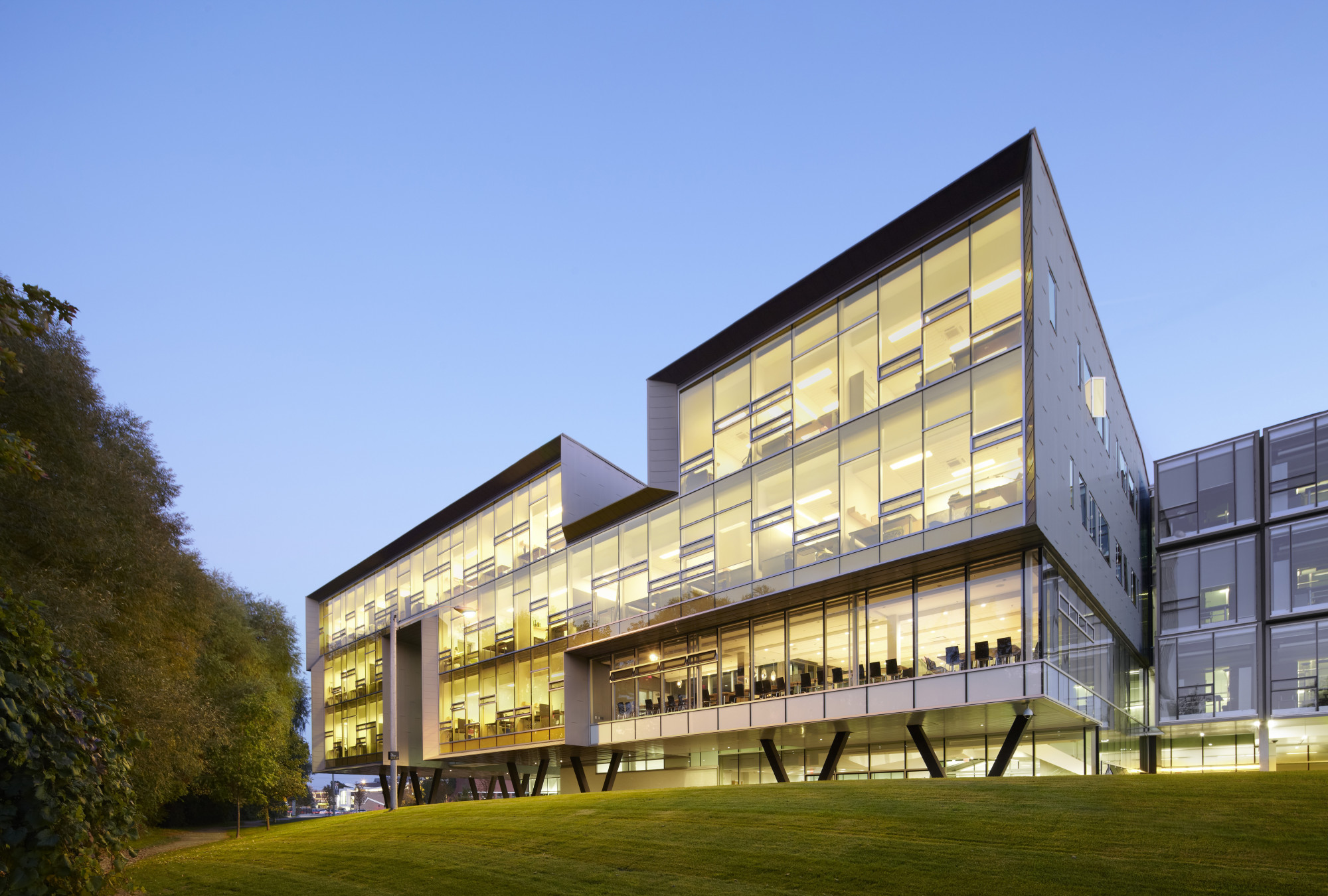 Stephen Hawking Centre at the Perimeter Institute, image by Shai Gil.
Stephen Hawking Centre at the Perimeter Institute, image by Shai Gil.
Teeple proudly points to a framed photo of him standing next to famed physicist Stephen Hawking. "There's also one of Stephen with my dog", he laughs.
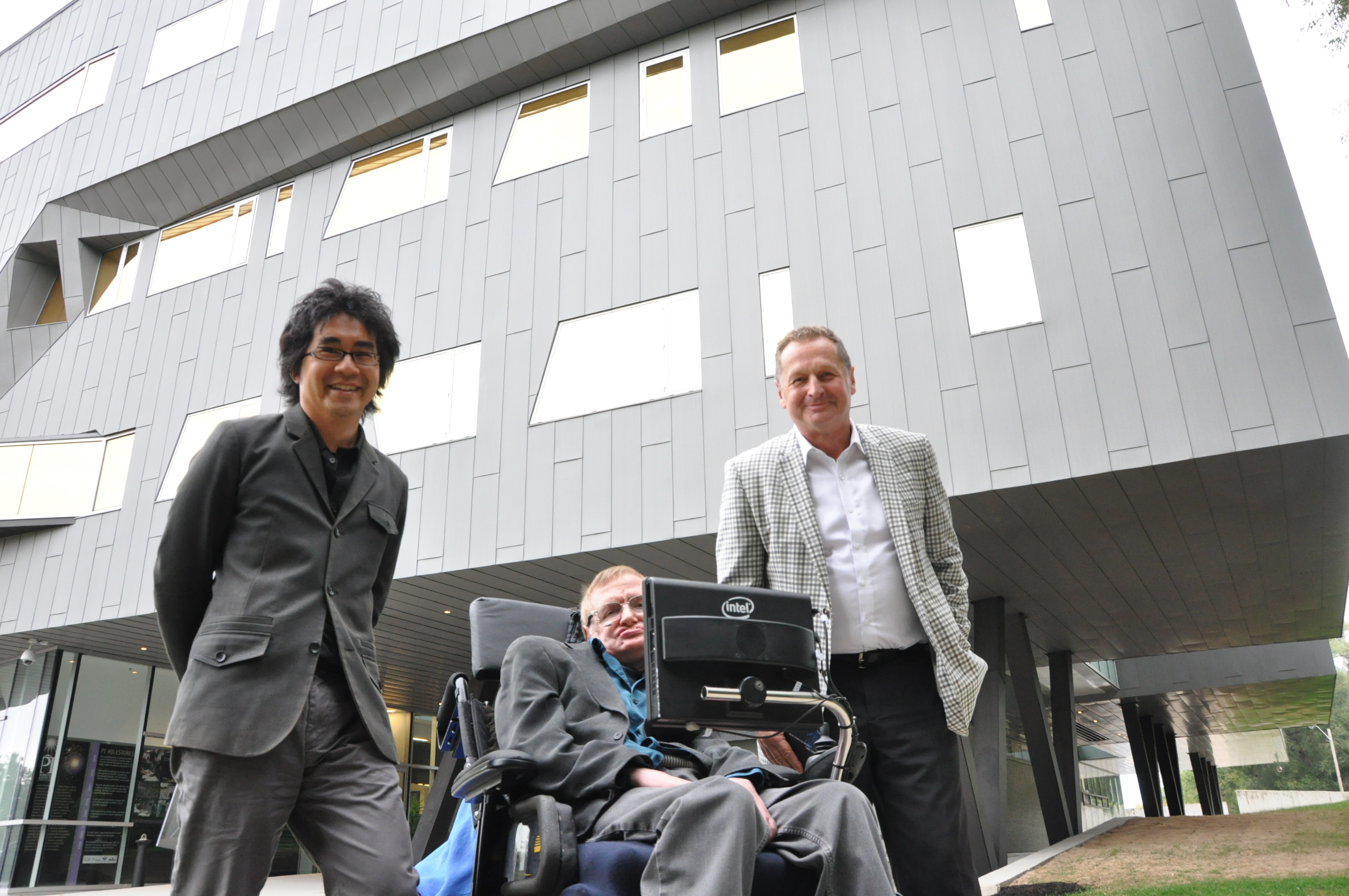 Stephen Teeple (right) and former employee Bernard Jin (left) with Stephen Hawking (centre), image courtesy of Teeple Architects
Stephen Teeple (right) and former employee Bernard Jin (left) with Stephen Hawking (centre), image courtesy of Teeple Architects
Teeple then describes a pair of buildings at Langara College in Vancouver noted for their spatial qualities and technical innovations. The library building, completed in 2007, features wind towers that act as natural ventilation to move air through the building, while also doubling as interior public space. "It was way ahead of the curve in terms of sustainability, really bold way back then," Teeple says. "It was all sculpted to divert the wind to wind towers, and those wind towers would choreograph with the main public spaces. There were these gardens that were pushed and pulled into the building as well. It's a very tough building, all concrete because the whole thing was geothermal; not everyone’s cup of tea, you’ve got to like corrugated big concrete buildings."
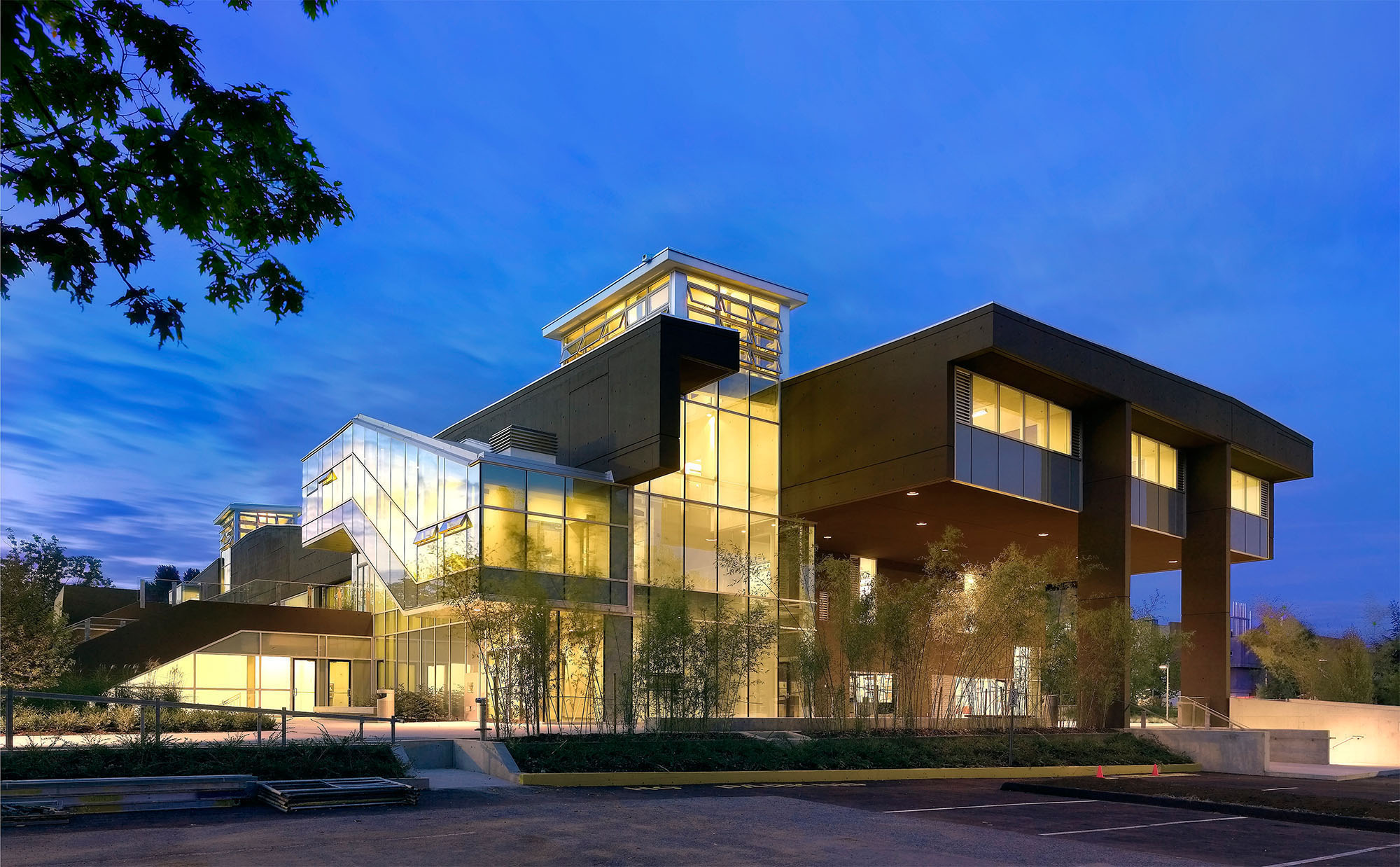 Langara College Library, image courtesy of Teeple Architects.
Langara College Library, image courtesy of Teeple Architects.
More recently, Teeple Architects completed the Science and Technology Building at Langara College, which opened in 2016. The near-zero-carbon building features a large rectangular volume containing labs that is cantilevered over the driveway, under which is located two smaller floors of student service spaces. The largely rectangular volume explodes into angles and multi-storey common areas on the interior that break up the building in a classic Teeple style. The building also brings together several different departments under one roof with shared common spaces, fostering the interaction and collaboration that are present in many of Teeple Architects' projects. "It's absolutely one of my favourites," Teeple says of the building, "because it is so simple, but it's disturbed by the flow of movement through it. It is super clear and I think super strong conceptually, and the execution was fabulous."
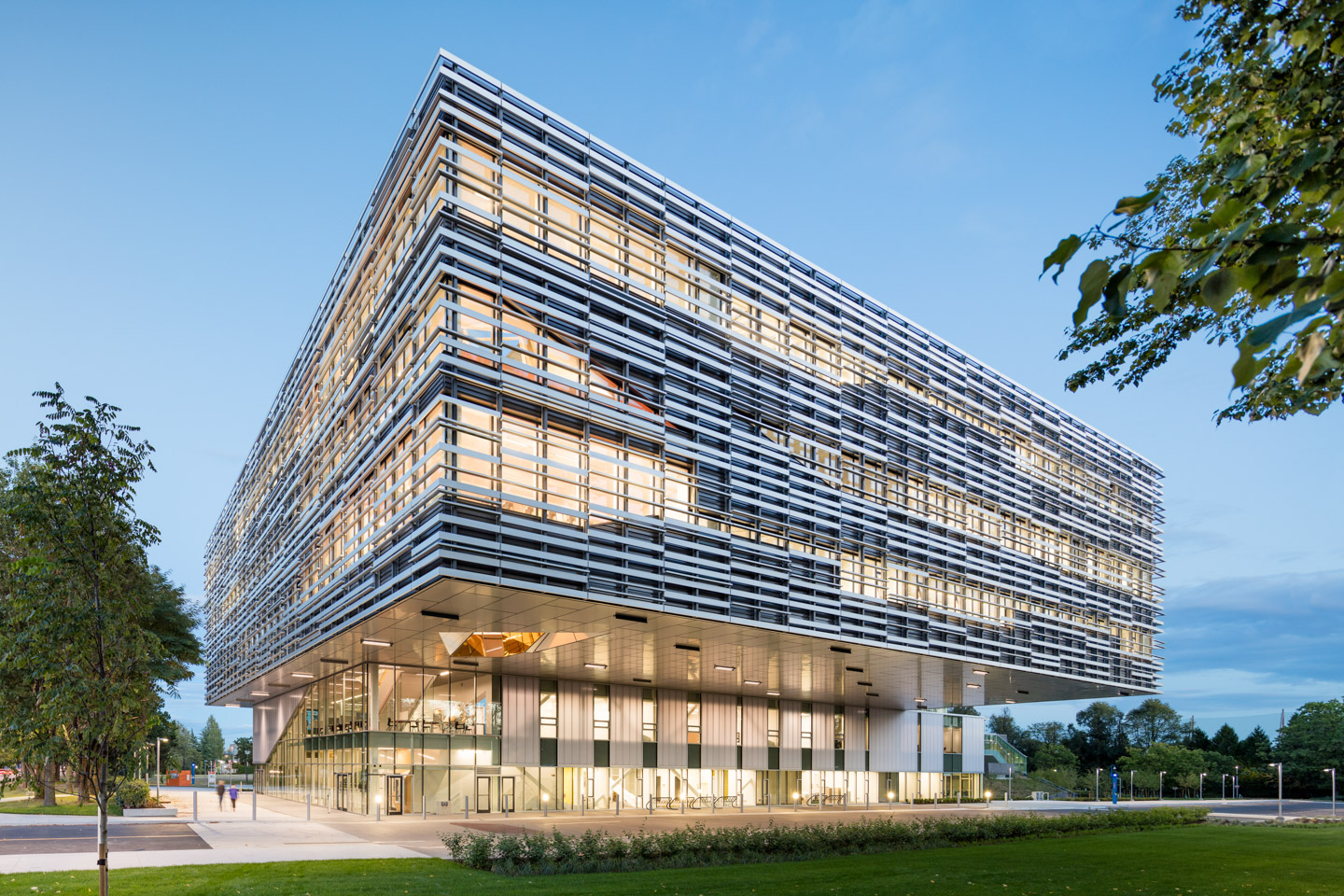 Langara College Science and Technology Building, image by Andrew Latreille.
Langara College Science and Technology Building, image by Andrew Latreille.
The Trent University Student Centre, completed in 2017, is what Teeple calls "one of our best projects in terms of siting". Located along the Otonabee River in Peterborough, the building acts as a gateway between the campus and the water, built into the landscape next to Ron Thom's Bata Library. The Student Centre presents an open facade of glazing along the river, with a more solid concrete facade toward the road, mimicking Bata Library's articulation. "Everything is perpendicular or parallel to Bata," Teeple explains, "but it reflects exactly the same geometry, and the idea is that the main entrance, rather than being on the road, actually connects across to the gateway. It turns it into a building that is very integral into how Trent is intended to operate, with all those students coming to a central gateway rather than a bunch of buildings on the road."
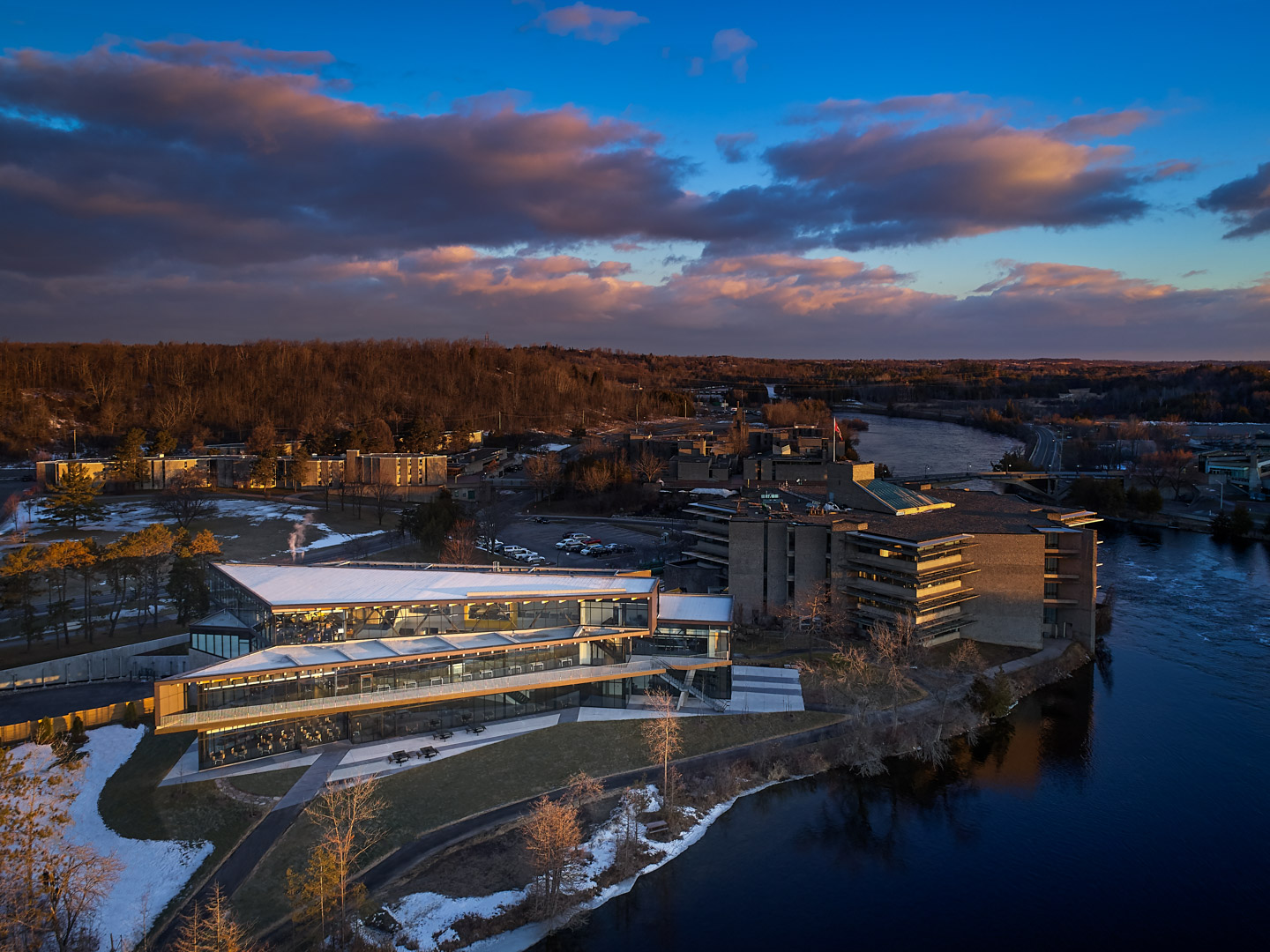 Trent University Student Centre, image by Andrew Latreille.
Trent University Student Centre, image by Andrew Latreille.
Another project noted for its technological invention was the Philip J. Currie Dinosaur Museum in Wembley, Alberta, completed in 2014. Having to design a timber building on a very low budget, Teeple Architects worked with engineers StructureCraft to invent a multiple-axis connection point crafted out of screwed and laminated plywood which was sculpted into the complex shapes. The building also has an underlying concept: "The main idea was that because it was a small museum with only a few dinosaurs, the building would tell a narrative of the story of the place," Teeple explains. "You come to the bone bed first, you see what was found, and you are then cantilevered over one of the labs where you see them reconstructing the bones. You then go down below the earth where you’re into the world of the dinosaurs. Most people just think we tried to make it look like a dinosaur, but it's actually a pretty rich story."
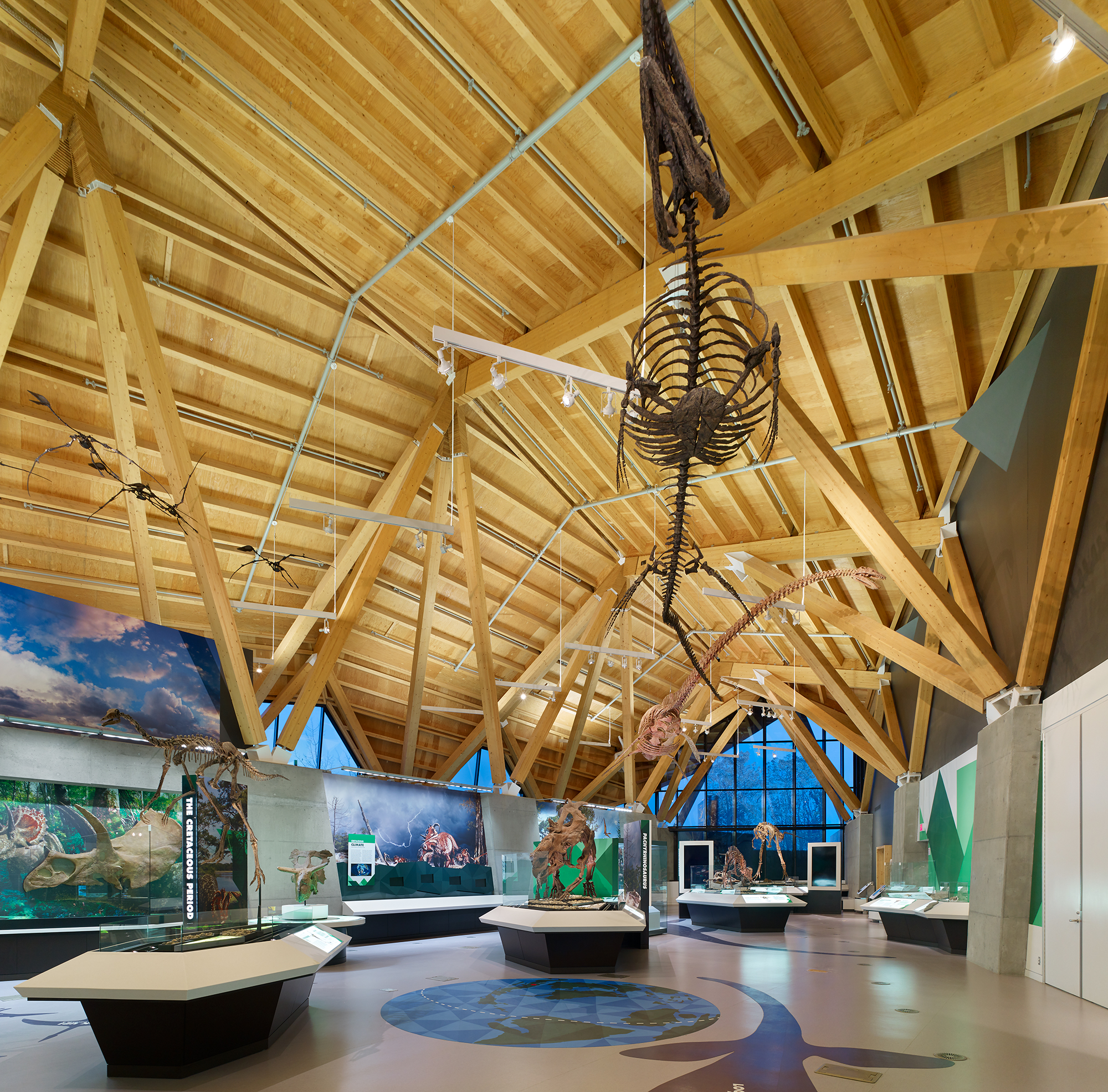 Interior of Philip J. Currie Dinosaur Museum, image by Tom Arban.
Interior of Philip J. Currie Dinosaur Museum, image by Tom Arban.
Looking at all of the completed projects over the years, it is hard not to notice that the types of commissions taken on by Teeple Architects have slowly been shifting from institutional uses into the world of condos. But Teeple is embracing the change:
"Condos are really challenging. You're kind of the servant of so many different forces from the City and from the developers and from the mathematics of it all. But in the end, people respond to strong ideas, so if you have ideas that resonate and that are memorable, then you can make them into good urban buildings. They’re important projects to the city, and it's important that they're undertaken with desire for creativity and quality. So we don't want to avoid them. Where we fit, strangely, is that people actually come to us wanting a 'cool design'. Developers come to us because they want some creativity in their building, so we’re really lucky. And some of the projects are really hard because the constraints are just so beyond all the guidelines and regulations. Toronto is a super hyper conservative city, nobody wants any change, but I think it's important to take on that challenge and to make 'cool' buildings for them."
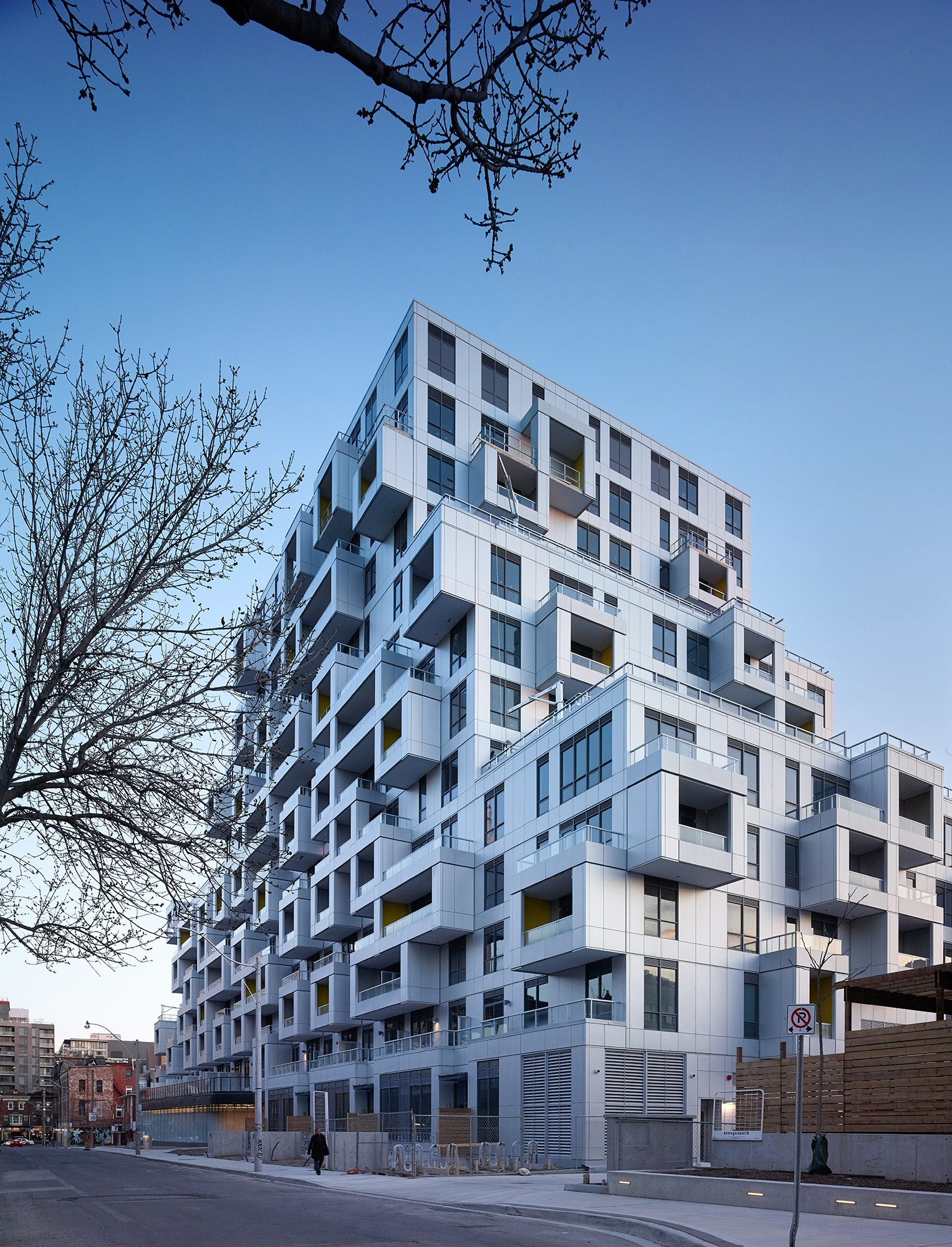 SQ Condos at Alexandra Park, image by Scott Norsworthy.
SQ Condos at Alexandra Park, image by Scott Norsworthy.
Each Teeple Architects project looks quite different from the next, each featuring its own unique aspect that sets it apart, whether it be formal, technical, sustainable, or social. The differences are a result of the design approach of the firm, which focuses on the specific issues that each project presents. Teeple elaborated:
"We try to get ideas out of the issues and the interactions and the experiences of the building or project, so we try to use the situation of the project itself as the source of invention. Looking at Perimeter Institute for example, we don’t tell Neil Turok that this is what his building is going to look like; through interactions with Neil Turok, we try to understand the challenge that he's facing, bringing these scientists together. The idea is that when you walk in, the first thing you come across before you get to the elevator is the Black Hole Bistro, where you might run into a scientist and start a creative dialogue before you even get to your office. So we listened to that type of idea and we used that as the source of inspiration for the building. So each one of these projects has a different source of inspiration; it could be a pragmatic source, it could be more poetic, it could be a constraint from the City, but it comes out of the problem itself. It’s experience-specific in a way, trying to connect to the issues and the problem."
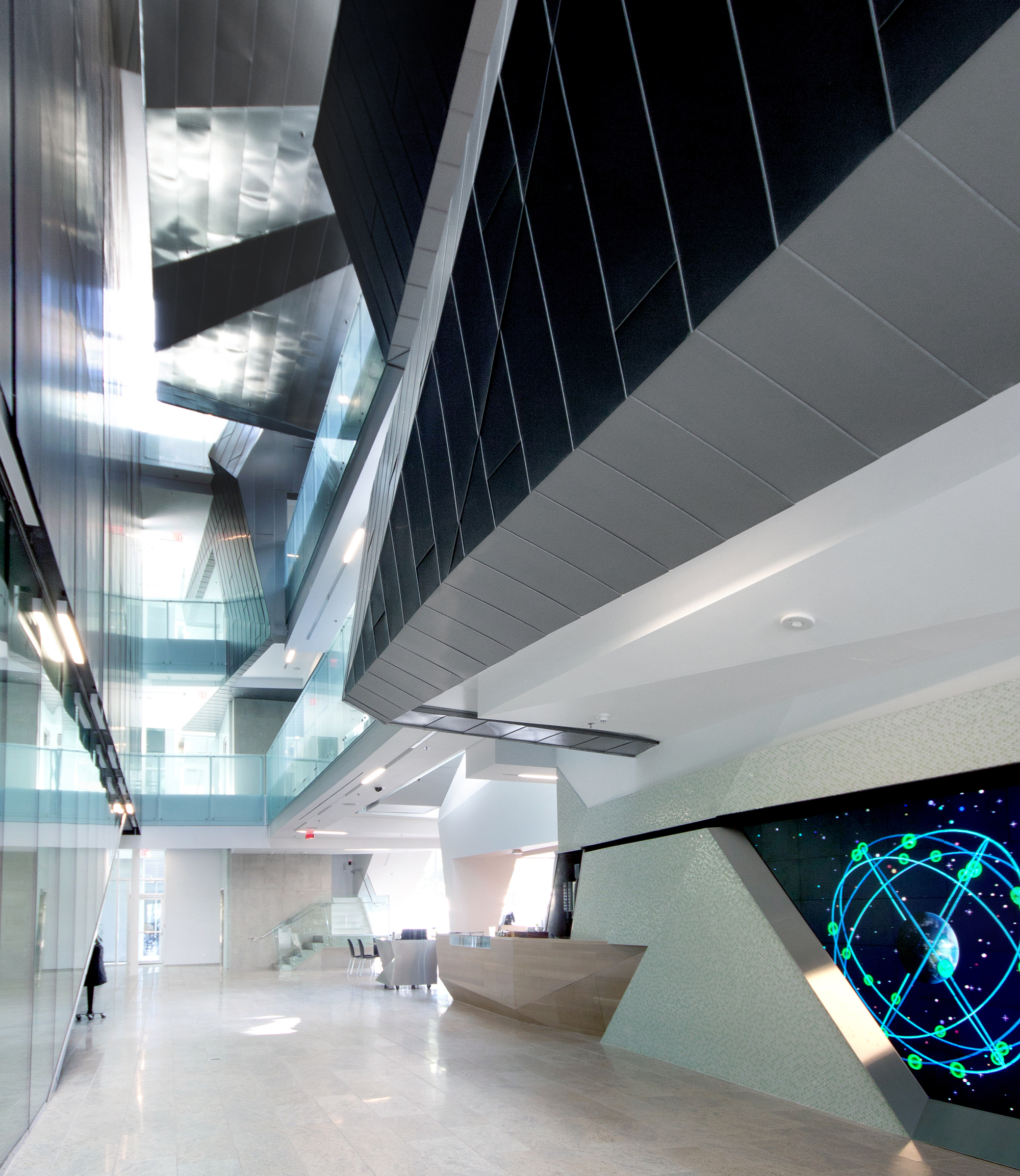 Interior of the Stephen Hawking Centre at the Perimeter Institute, image by Scott Norsworthy.
Interior of the Stephen Hawking Centre at the Perimeter Institute, image by Scott Norsworthy.
The future looks bright for Teeple Architects, who have no intent on slowing down. "We're making some big changes," Teeple says, as he offers up some never-before-heard breaking news: "We want to sort of reinvent it as a young firm, so we are making five of our best, strongest people partners. It's hopefully going to keep the good qualities, and also hopefully not lose any of the invigoration that it's had." When asked what projects he hopes to work on in the future, Teeple simply remarks with a laugh, "Bigger, better, more important commissions".
You can check out our Database files for many of Teeple Architects' past projects in and around the GTA, and you can tell us what you think by leaving a comment in the space provided on this page.

 7.3K
7.3K 












