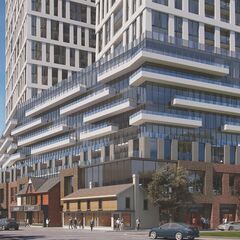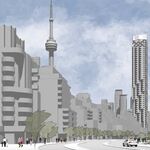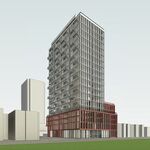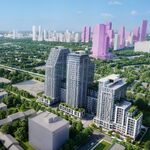A new application submitted to the City of Toronto seeks Official Plan and Zoning By-law amendments that would allow a pair of condominium towers to be built at a site on Weston Road northwest of the intersection with Lawrence Avenue. Proposed by Weston Asset Management Inc., the plan for 1956 Weston Road calls for a pair of 29-storey towers climbing to 99 metres in height and rising from a shared base.
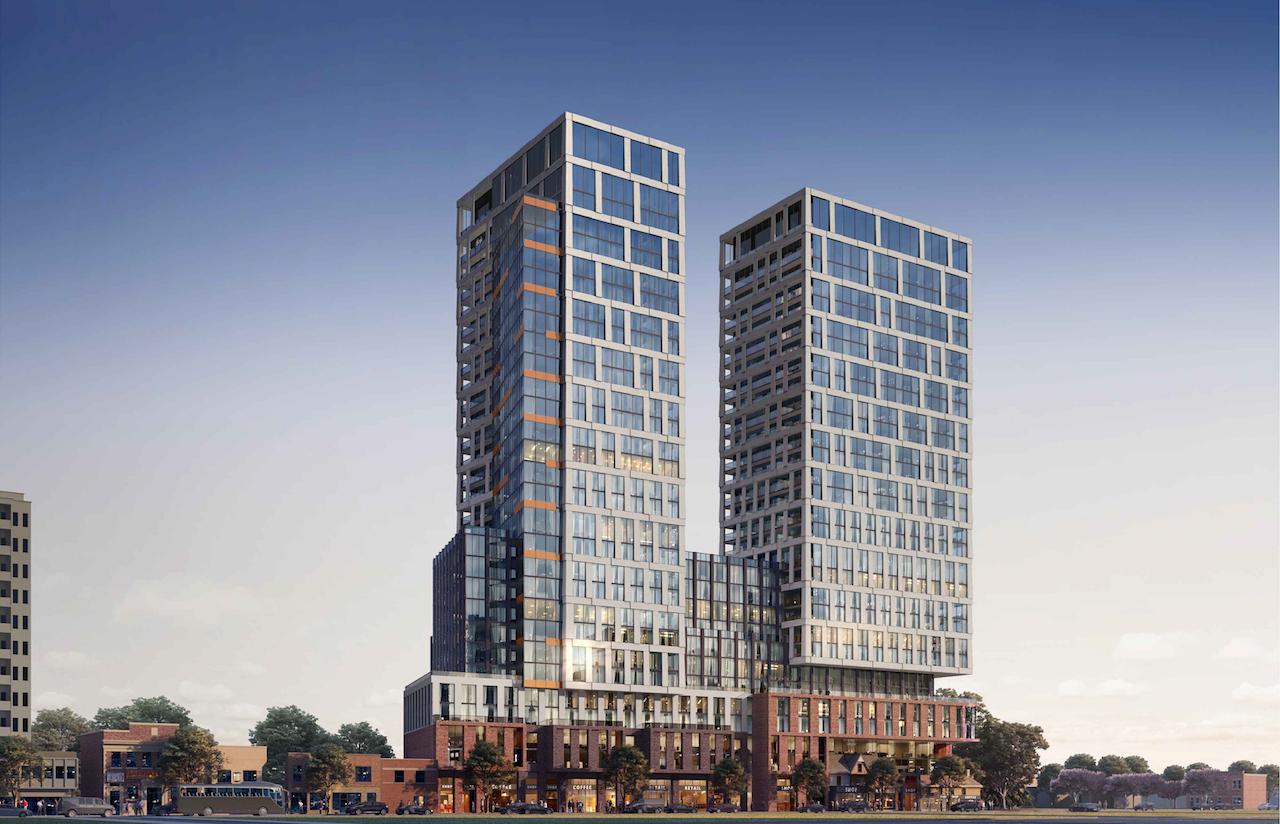 1956 Weston Rd., image via submission to City of Toronto
1956 Weston Rd., image via submission to City of Toronto
Designed by Graziani + Corazza Architects, the proposal calls for a gross floor area of approximately 61,316 m², with 4,611 m² of retail space on the ground and second floors fronting Weston Road, 596 m² of residential amenities at the rear of the ground floor, and residential uses above. An additional podium-top outdoor amenity space, measuring 345 m², is proposed for the 13th floor.
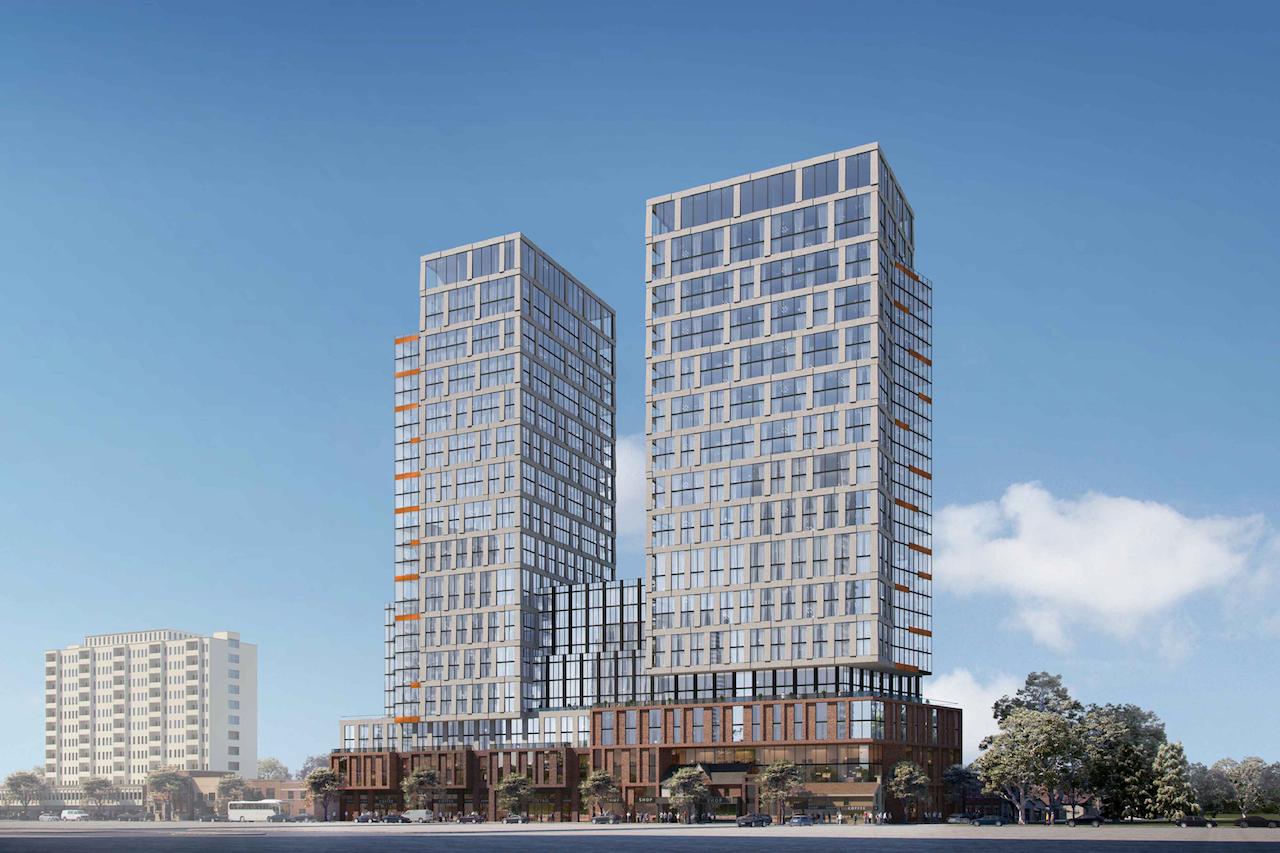 1956 Weston Rd., image via submission to City of Toronto
1956 Weston Rd., image via submission to City of Toronto
The proposal would replace the existing Greenland Farm Supermarket and its associated surface parking lot, while retaining a pair of heritage frontages at 1974-1976 and 1982–1986 Weston Road. While the proposal site includes four heritage buildings dating between 1851 and 1920, only two of these frontages are proposed for retention, set to live on as part of the site’s retail frontage. The project's heritage elements are being overseen by specialists GBCA Architects.
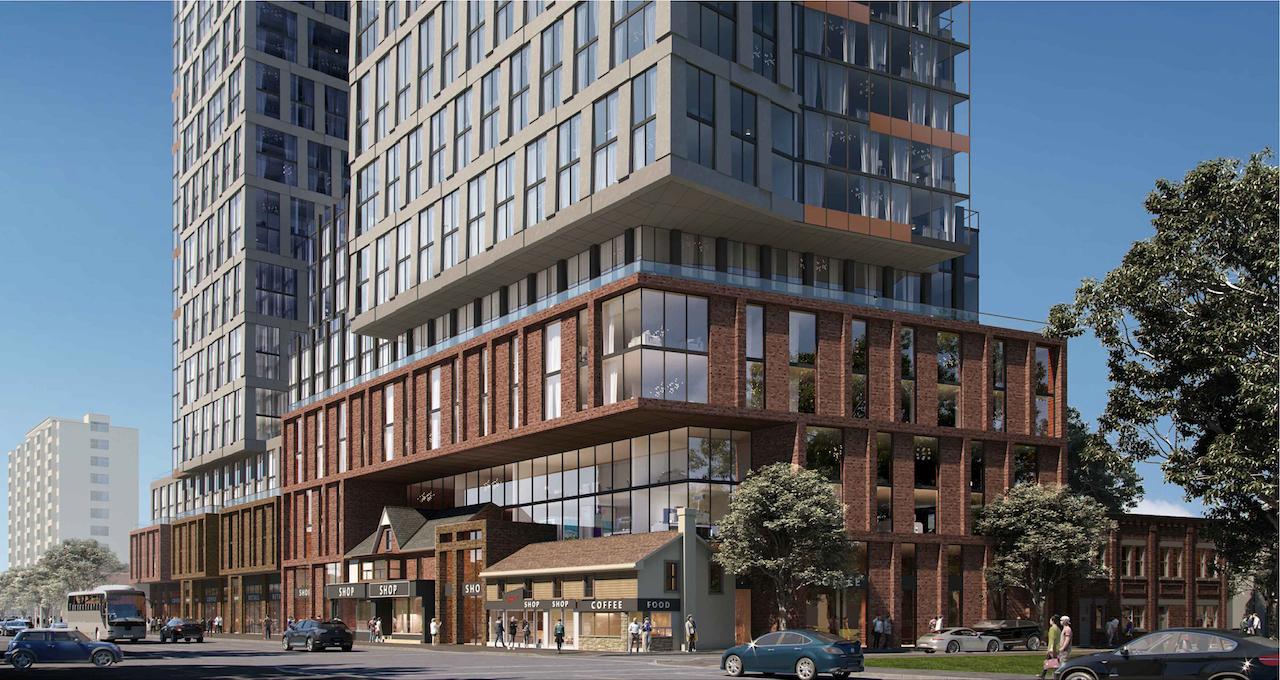 Podium, 1956 Weston Rd., image via submission to City of Toronto
Podium, 1956 Weston Rd., image via submission to City of Toronto
A total of 592 condominium units are proposed across the two towers, planned in a mix of 288 one-bedroom units with average areas of 58 m², 221 two-bedroom units with average areas of 84 m², and 83 three-bedroom units with average areas of 110 m².
 1956 Weston Rd., image via submission to City of Toronto
1956 Weston Rd., image via submission to City of Toronto
The site would be served by 174 parking spaces, with 100 for residential use (including six car share spaces) along with 35 visitor spaces and 39 spaces serving the commercial component. 167 of these spaces would be housed within a two-level underground garage, with the remaining spaces located at grade. 463 bicycle parking spaces would also be provided.
Additional information and images can be found in our Database file for the project, linked below. Want to get involved in the discussion? Check out the associated Forum thread, or leave a comment below.
* * *
UrbanToronto has a new way you can track projects through the planning process on a daily basis. Sign up for a free trial of our New Development Insider here.
| Related Companies: | Graziani + Corazza Architects, Sysconverge Inc |

 7K
7K 



