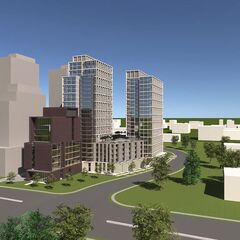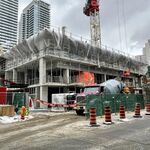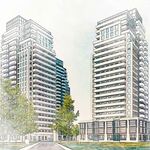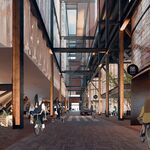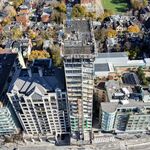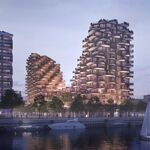In the north-east corner of Toronto bordering on Markham, Waverly Projects has submitted a rezoning application for a mixed-use development to replace an amalgamation of low-rise properties at 4631 Steeles Avenue East, right next to Milliken GO station and Splendid China Mall. If constructed, residents of the 22 and 25-storey condo towers would have access to a SmartTrack Station at their doorstep, following news of the Federal Government committing funding to that project.
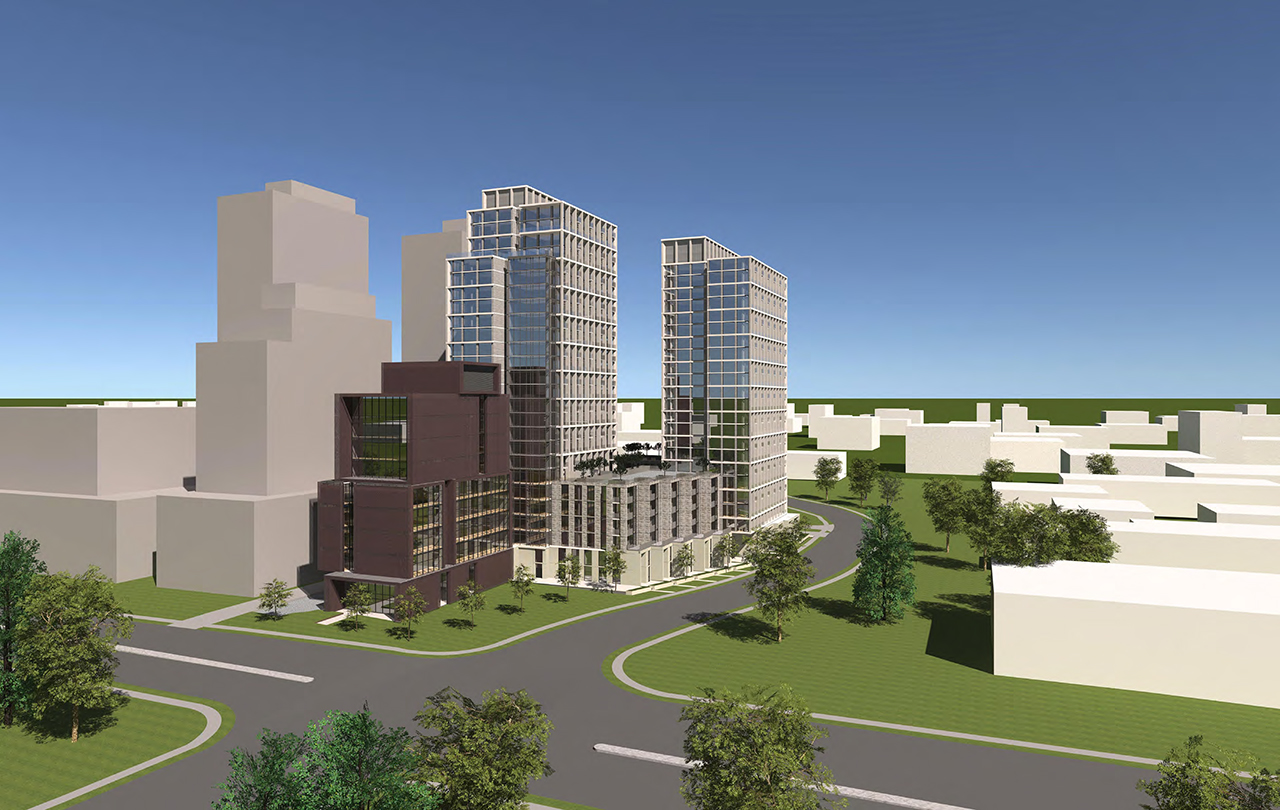 Looking south-east to 4631 Steeles East, image via submission to the City of Toronto
Looking south-east to 4631 Steeles East, image via submission to the City of Toronto
Designed by Ratio + Micacchi Architecture, the project would add 499 condo units to a growing neighbourhood on Steeles East. Next door, the owners of Splendid China Mall are looking to densify their property as well, with 3 additional residential towers to replace the sea of surface parking used by mall customers. Approved by the LPAT in February 2019, that project would bring 793 condos, 12,808 m² of office space and 3,257 m² of retail space to the area.
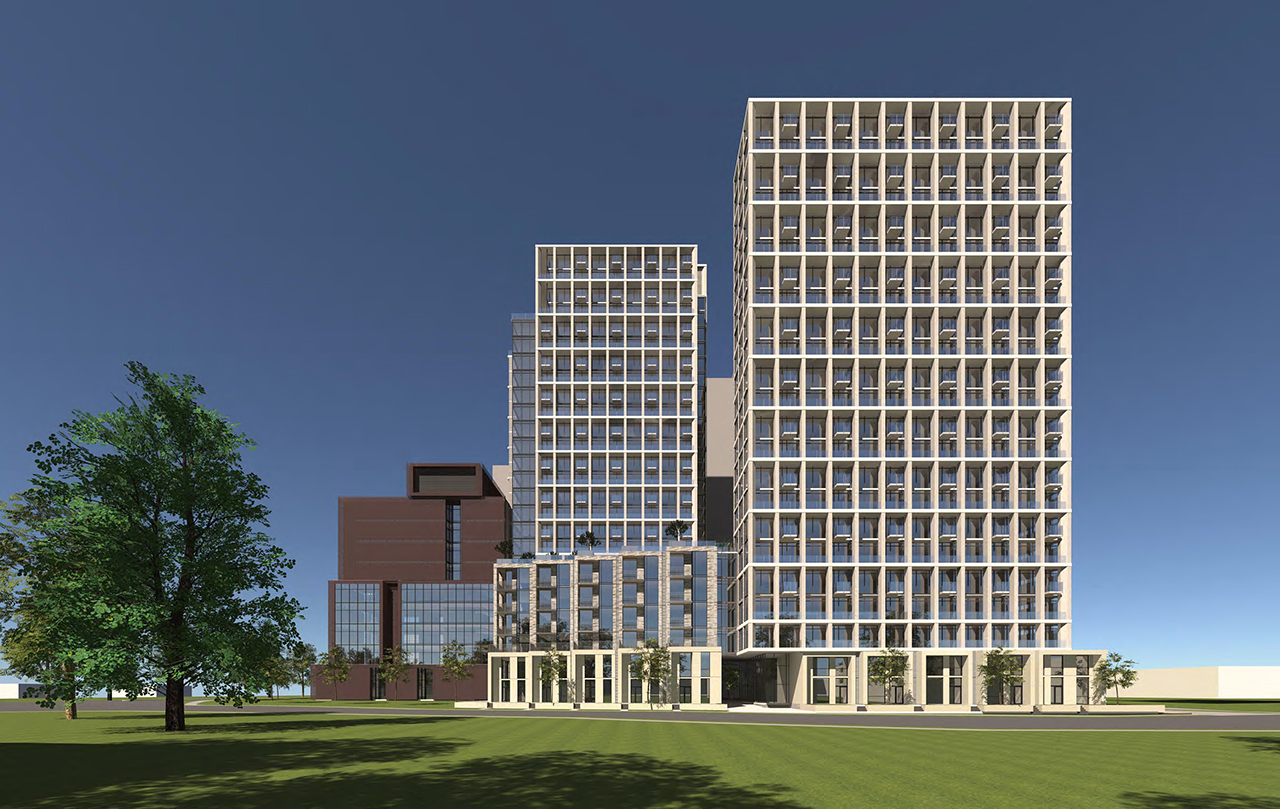 Looking east to 4631 Steeles East, image via submission to the City of Toronto
Looking east to 4631 Steeles East, image via submission to the City of Toronto
The development highly favours two-bedroom units, with 349 proposed; 141 one-bedroom, and 9 three-bedroom condos will fill out the rest of the project. Reflecting the car-dominated nature of the suburban centre, 513 below-grade parking spaces will be provided.
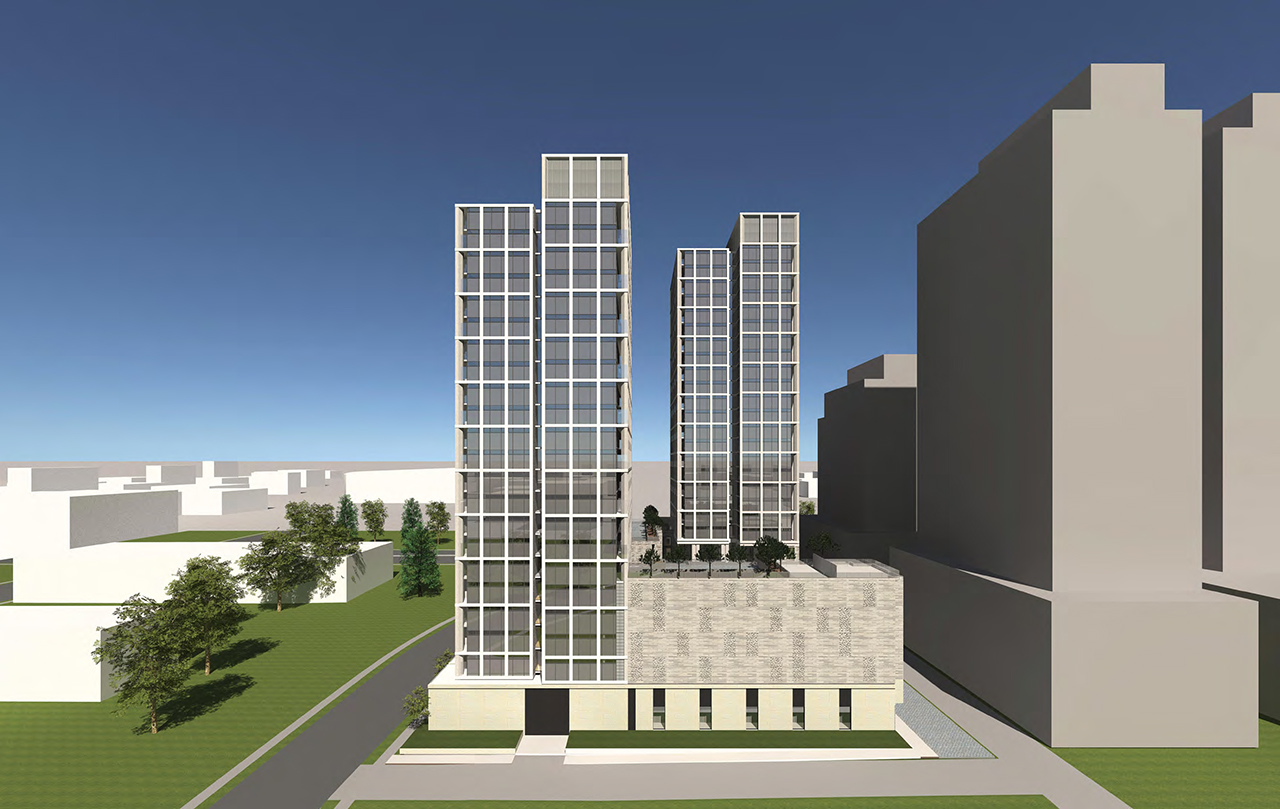 Looking north to 4631 Steeles East, image via submission to the City of Toronto
Looking north to 4631 Steeles East, image via submission to the City of Toronto
In addition to the residential component, a 10-storey, 5,167 m² medical office building would front Steeles Avenue at its corner with Redlea Avenue.
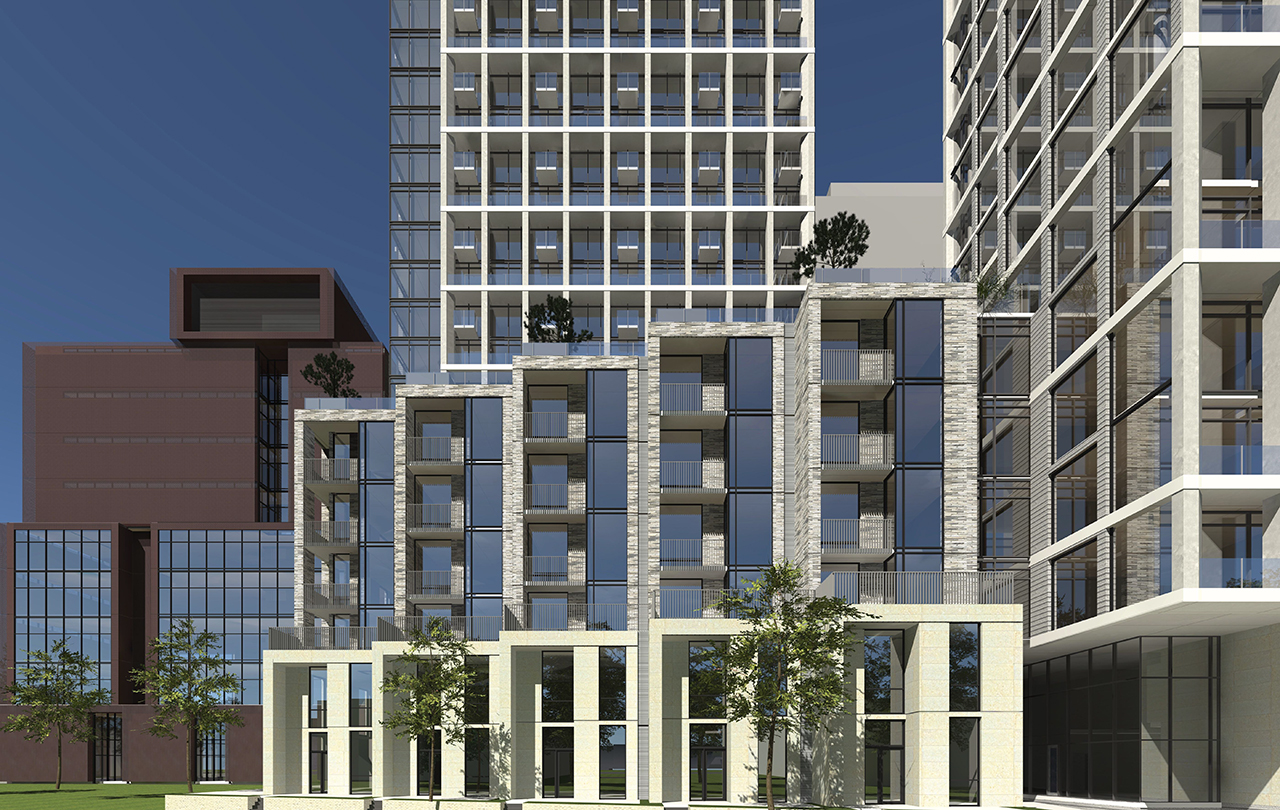 Close up on the podium of the northern residential tower at 4631 Steeles East, image via submission to the City of Toronto
Close up on the podium of the northern residential tower at 4631 Steeles East, image via submission to the City of Toronto
Although subject to change due to the nature of rezoning applications (plans are put forth are requesting potential density and use rather than to construct finalized structures), the architecture of the residential buildings currently features a grid of white precast framing rows of inset balconies and projecting individual balconies. The office tower heavily relies on a rust-red cladding, alternating with all-glass façades to create a shifting-volumes effect.
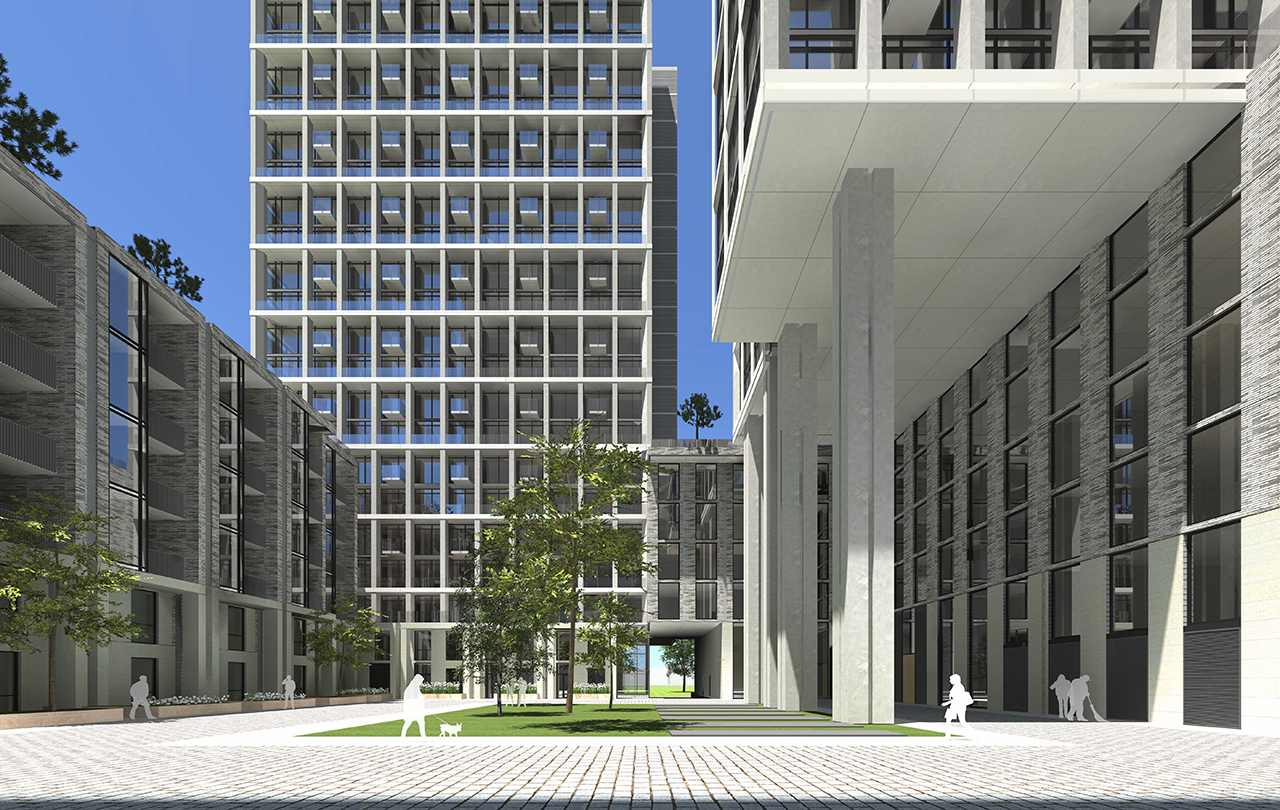 Courtyard at at 4631 Steeles East, image via submission to the City of Toronto
Courtyard at at 4631 Steeles East, image via submission to the City of Toronto
Additional information and images can be found in our database file for the project, linked below. Want to get involved in the discussion? Check out the associated Forum thread, or leave a comment in the field provided at the bottom of this page.
* * *
UrbanToronto has a new way you can track projects through the planning process on a daily basis. Sign up for a free trial of our New Development Insider here.

 4.3K
4.3K 



