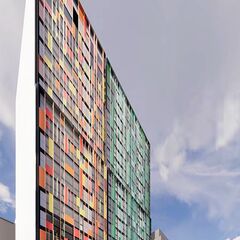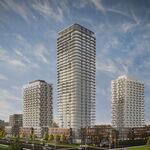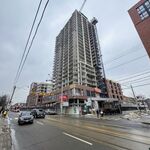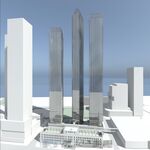An application submitted to the City of Toronto seeks rezoning to permit a pair of connected mid-rise hotel towers with frontages on Richmond and Camden streets in the Fashion District. The proposal from Manga Hotels calls for 15 and 17-storey Sweeny &Co Architects-designed hotel buildings containing a combined total gross floor area of 14,177 m² and 375 hotel rooms.
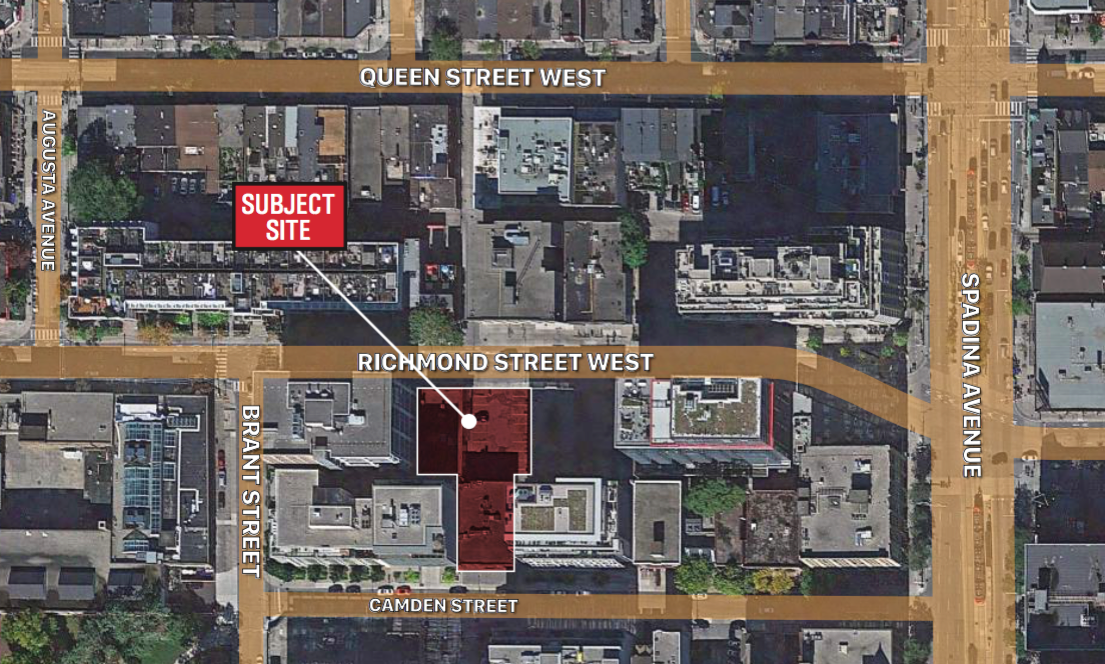 Site of the proposed development, image via submission to City of Toronto
Site of the proposed development, image via submission to City of Toronto
With a working title of MANGA on Richmond & Camden until such time as the hotel owner-operator declares which chains they will ally with here, the conjoined hotel buildings are proposed to rise back-o-back on three assembled lots, two to the north at 465-471 Richmond Street West, currently home to a two-storey commercial building and a surface parking lot, and one to the south at 38 Camden Street, currently occupied by a three-storey brick office building. Architectural plans show heights of 52.9 metres for the Richmond Street building and 46.9 metres for the Camden Street building.
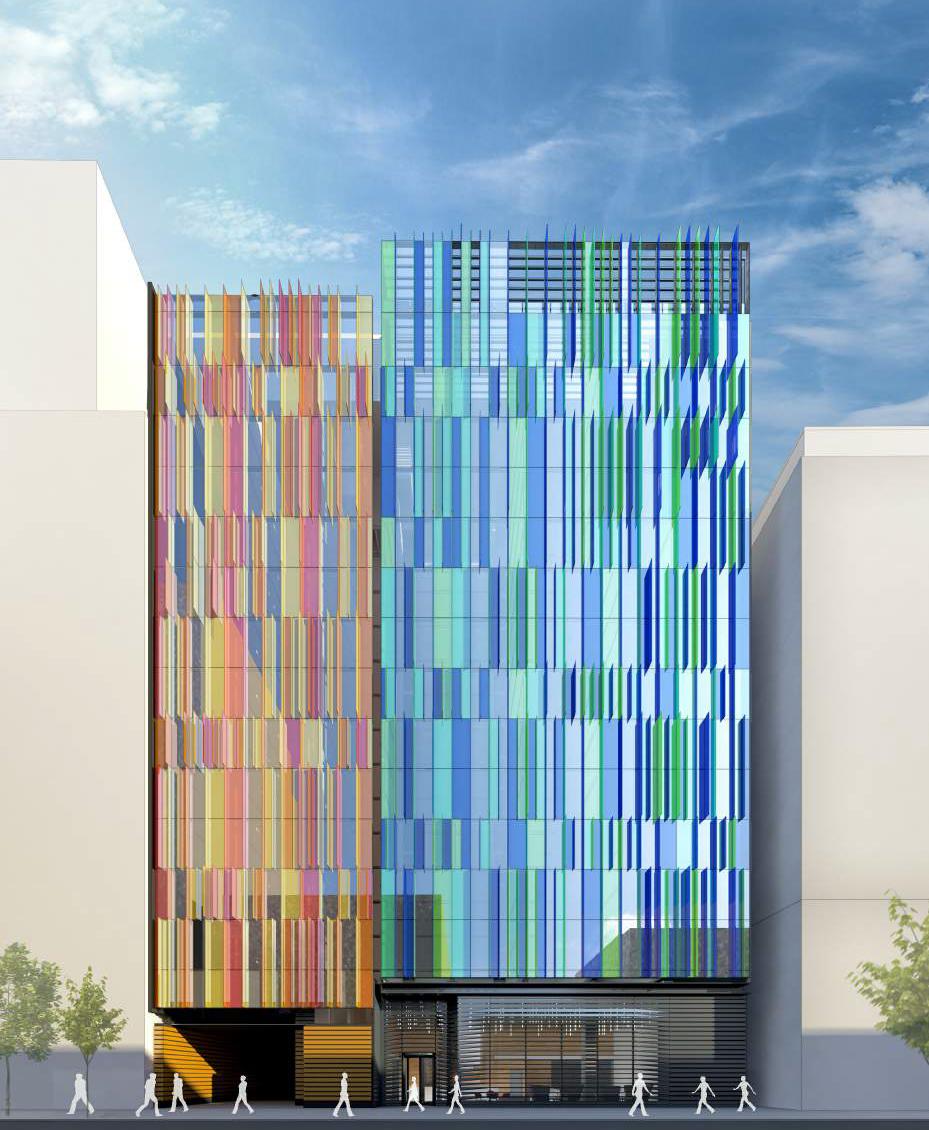 Richmond Street building, image via submission to City of Toronto
Richmond Street building, image via submission to City of Toronto
Each tower would have its own entry, reception, bar, and restaurant areas, while all vehicular access would be from the wider Richmond Street frontage. The ground and mezzanine floors would also host back-of-house activities serving the hotels and restaurant spaces, while the levels above would contain the hotel guest rooms. The taller Richmond Street tower would also boast a rooftop bar and small terraces.
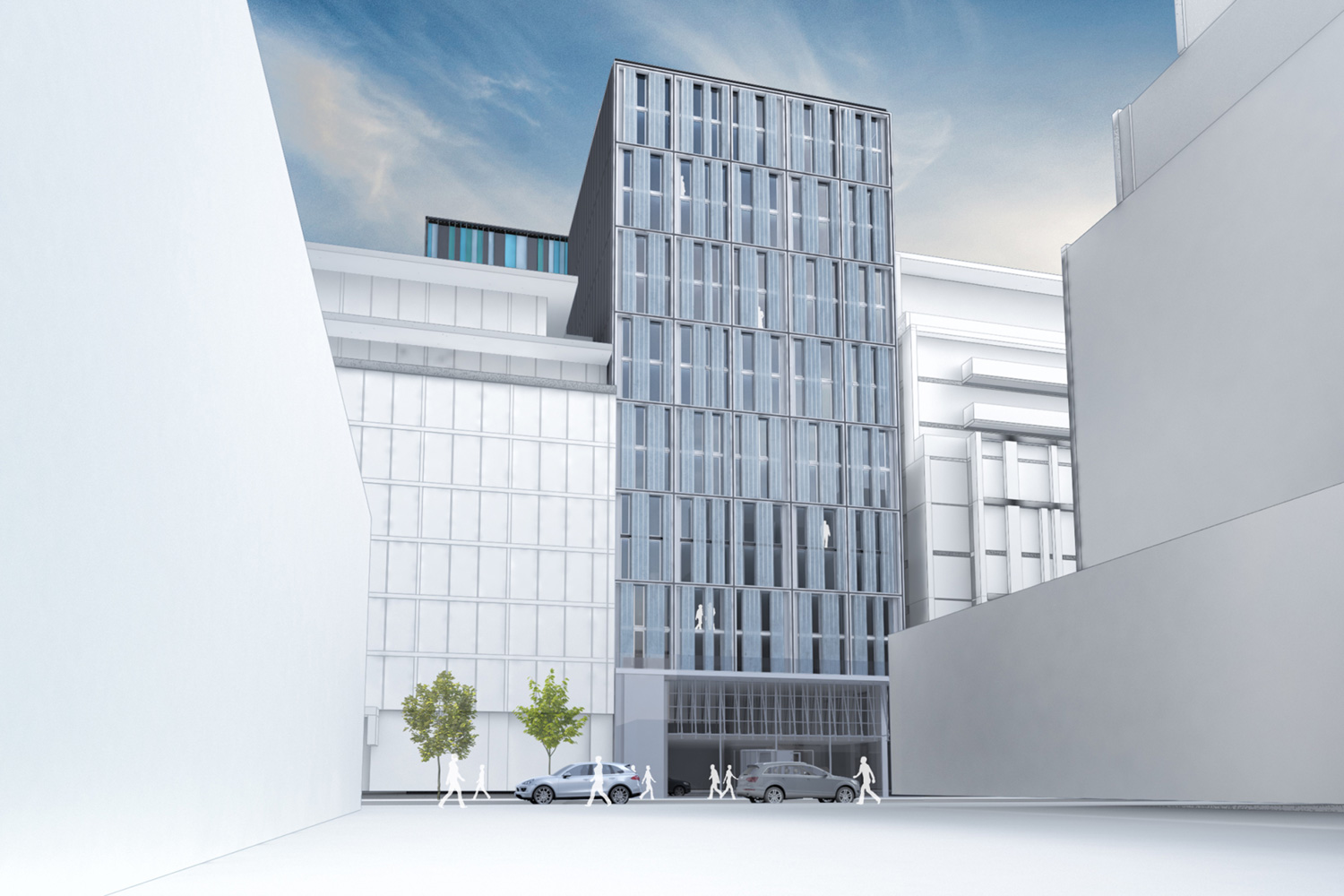 Camden Street building, image via submission to City of Toronto
Camden Street building, image via submission to City of Toronto
The site would be served by a three-level underground garage, proposed to contain 53 vehicular parking spaces and 21 bicycle parking spaces. The valet-operated garage would be accessed via a pair of car elevators, eliminating the need for a parking ramp and maximizing the site’s underground space. Other below-grade services include laundry, linen storage rooms, change rooms, a housekeeping office, a fitness room, and mechanical rooms.
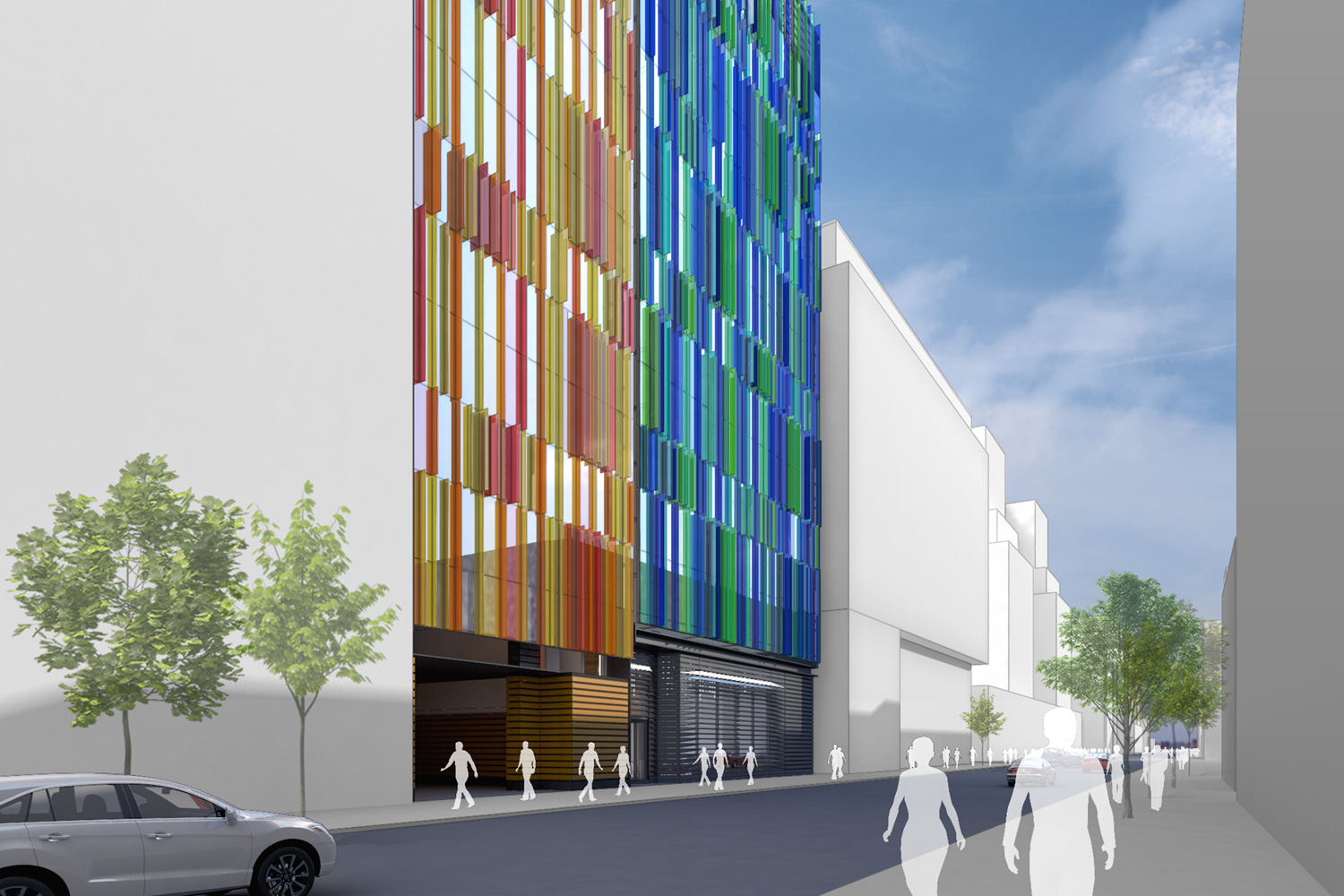 Richmond Street building, image via submission to City of Toronto
Richmond Street building, image via submission to City of Toronto
Additional information and images can be found in our database file for the project, linked below. Want to get involved in the discussion? Check out the associated Forum thread, or leave a comment in the field provided at the bottom of this page.
* * *
UrbanToronto has a new way you can track projects through the planning process on a daily basis. Sign up for a free trial of our New Development Insider here.
| Related Companies: | Bousfields, Gradient Wind Engineers & Scientists, Jablonsky, Ast and Partners, LEA Consulting, NAK Design Strategies, Norris Fire Consulting Inc, Sweeny &Co Architects Inc. |

 6.9K
6.9K 



