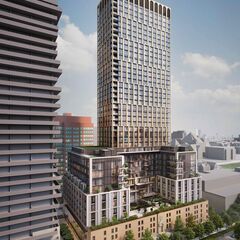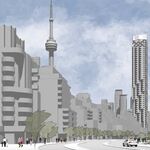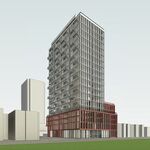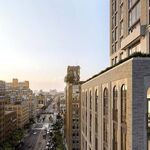A proposal has been submitted to the City of Toronto seeking to amend the Official Plan and Zoning Bylaw to permit redevelopment of the Cardinal Flahiff Basilian Centre at 95 St. Joseph. Proposed by The Basilian Fathers of Toronto in partnership with The Daniels Corporation, the plan calls for 15 and 39-storey, Brook McIlroy-designed towers to rise on the site.
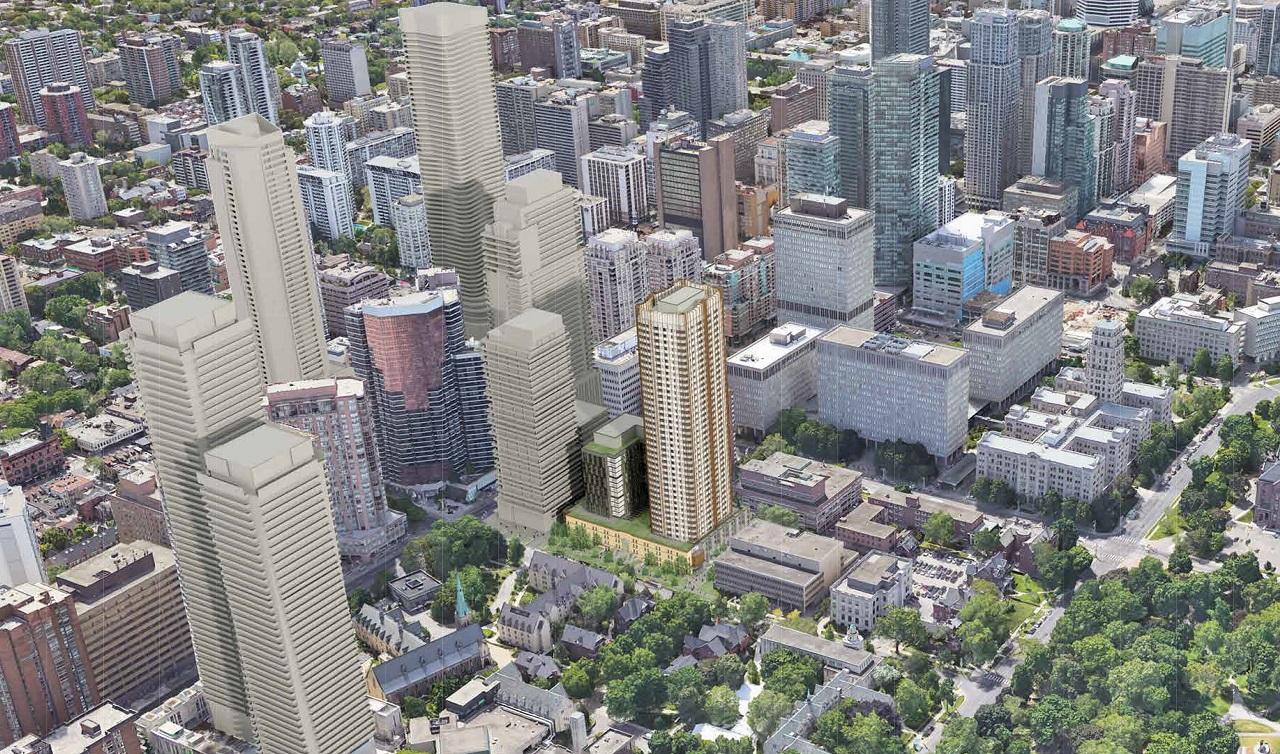 Aerial view looking northeast to 95 St. Joseph, image via submission to City of Toronto
Aerial view looking northeast to 95 St. Joseph, image via submission to City of Toronto
The 1.3-acre/0.53-hectare site consists of the Cardinal Flahiff Basilian Centre (built in 1949 with additions in 1959 and 1979), an Ernest Cormier-designed chapel (built in 1949), and the original Newman Centre (dating back to 1914: it moved in the 1920s to St. George and Hoskin). While the buildings are not heritage listed, a plan by specialists ERA Architects calls for the restoration of the Cardinal Flahiff Basilian Centre's original north façade. The 1979 Brutalist addition would be removed, with the original brickwork to be restored and new heritage-style windows added. At the interior of the site, the existing chapel would be maintained for institutional uses and flanked by atrium skylights to allow natural light to continue to penetrate it.
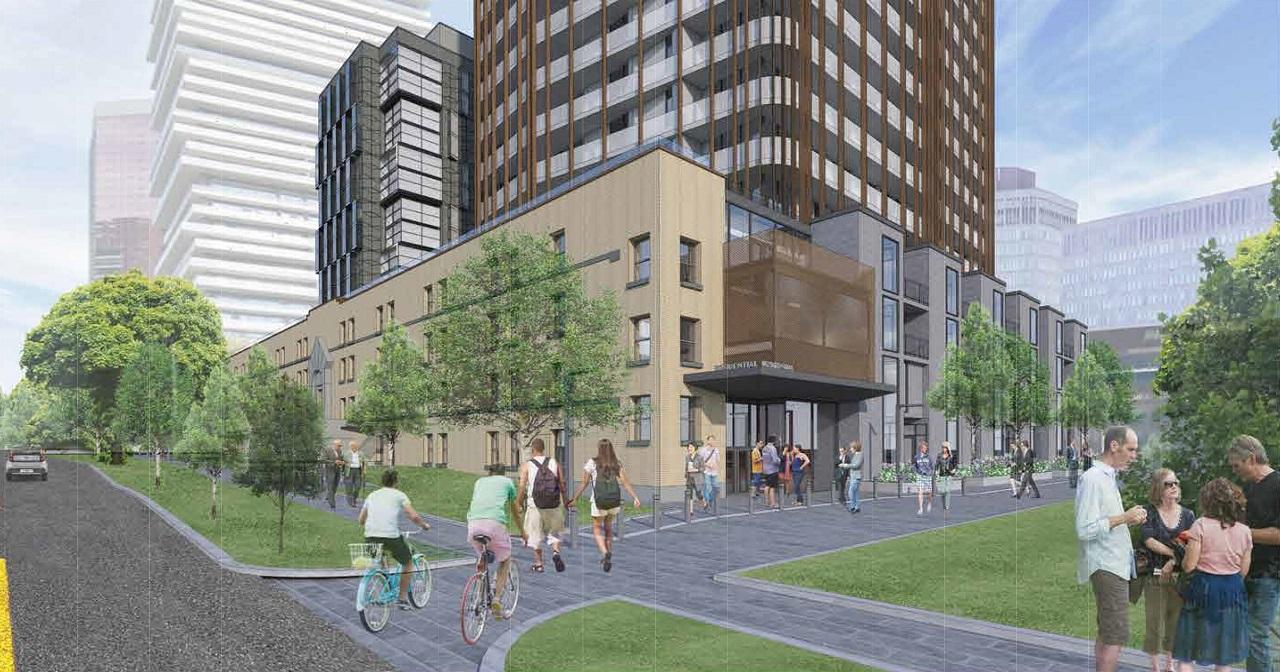 Looking southeast to 95 St. Joseph, image via submission to City of Toronto
Looking southeast to 95 St. Joseph, image via submission to City of Toronto
As owners of the site, The Basilian Fathers intend to take approximately 1,858 m² (20,000 ft²) of the 10,298 m² of institutional space proposed in the building for a rebuilt Cardinal Flahiff Basilian Centre. This new space would ben found behind the restored north wall of the existing building and would house meeting rooms, administrative offices, sleeping quarters, as well as a kitchen and dining facilities.
The eastern two-thirds of the podium and the L-shaped 15-storey tower above it would provide space for institutional use not under control of the Basilian Fathers. As the Fathers are related to the University of St Michael's College across the street to the north, it can be speculated that the new space might be an expansion of St Michael's facilities. The 15-storey tower is proposed to contain institutional uses to the 7th floor, and residential uses related to that institution on the 8th through 15th storeys, possibly a student residence.
The exterior of the 15-storey tower would feature a double-storey staggered pattern of cementitious panels and pre-finished aluminum glazed window bays, and a mix of precast masonry, stone cladding and heritage style windows for the base.
In addition to the two institutional components, the podium would house 188 m² of retail space for a café.
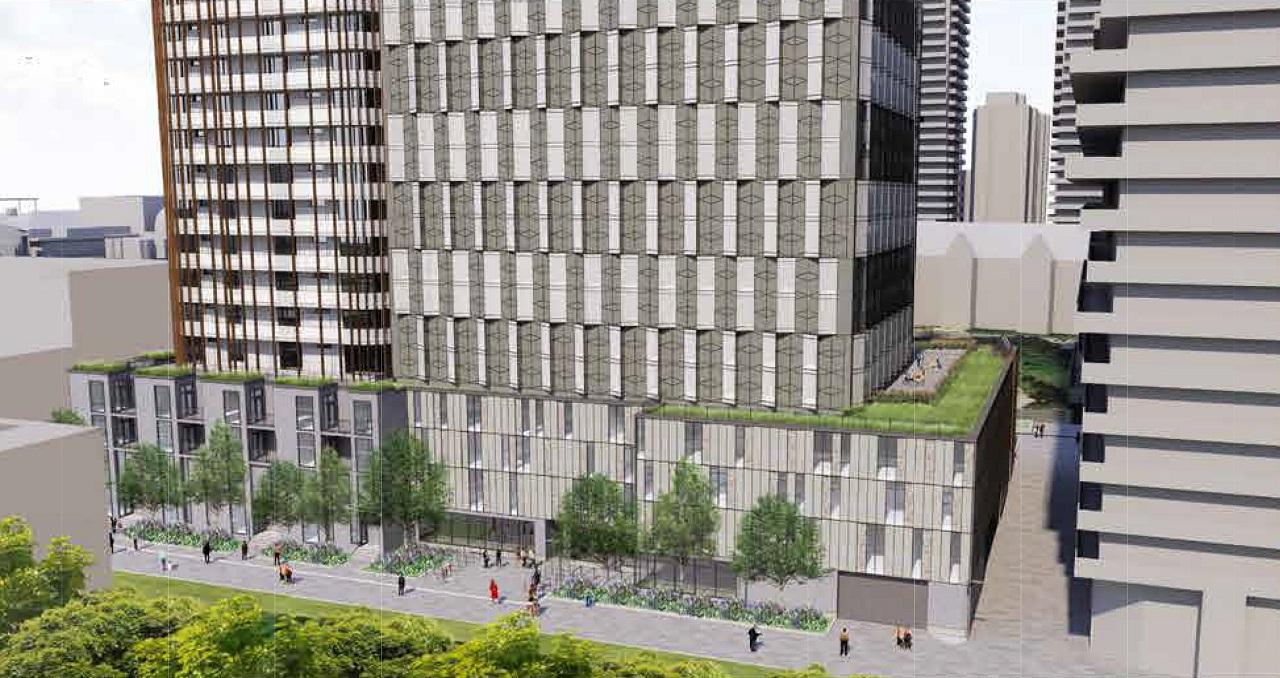 Looking north to 95 St. Joseph, image via submission to City of Toronto
Looking north to 95 St. Joseph, image via submission to City of Toronto
The 39-storey tower on the western third of the site is proposed to contain 502 condo units, starting with two-storey townhomes at its base. Units are proposed in a mix of 41 bachelors with average sizes of 485 ft², 240 one-bedrooms with average sizes of 525 ft², 163 two-bedrooms with average sizes of 735 ft², and 58 three-bedrooms with average sizes of 850 ft². The tower would be clad in a combination of a window wall system, metal fins, precast and masonry cladding, and metal panels. Residents would have access to 1,075 m² of indoor amenity spaces and 1,030 m² of outdoor amenity spaces, while the site would be served by a two-level underground garage containing 159 parking spaces and 647 bicycle parking spaces.
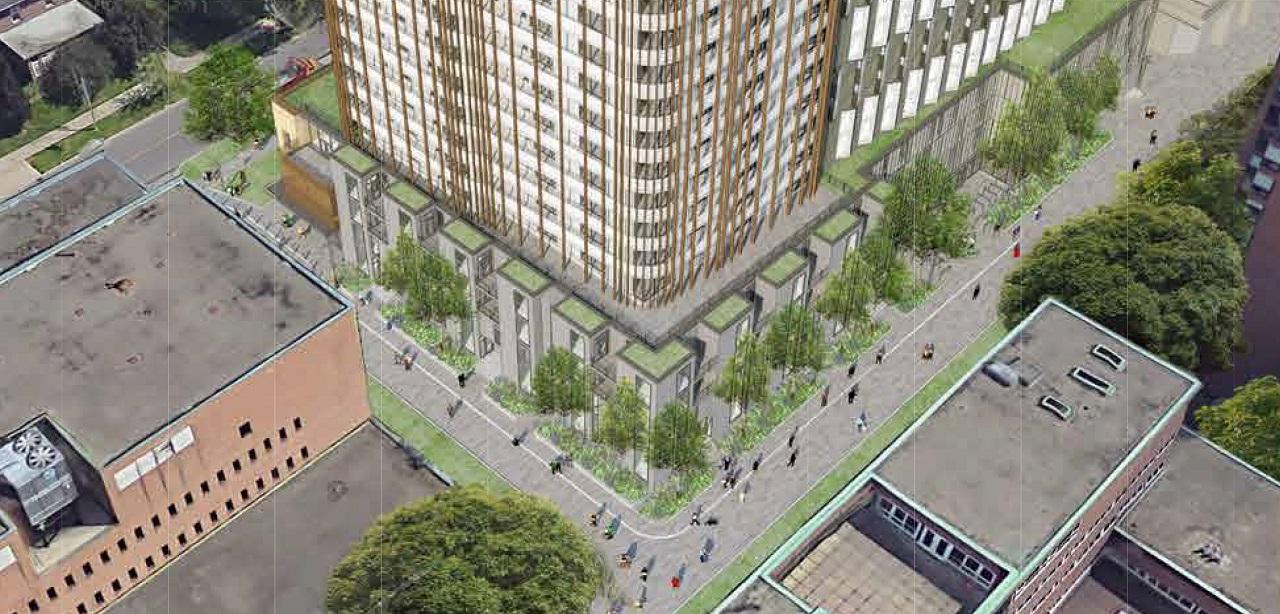 Aerial view looking northeast to 95 St. Joseph, image via submission to City of Toronto
Aerial view looking northeast to 95 St. Joseph, image via submission to City of Toronto
Additional information and images can be found in our database file for the project, linked below. Want to get involved in the discussion? Check out the associated Forum thread, or leave a comment in the field provided at the bottom of this page.
* * *
UrbanToronto has a new way you can track projects through the planning process on a daily basis. Sign up for a free trial of our New Development Insider here.
| Related Companies: | Core Architects, Counterpoint Engineering, Entuitive, EQ Building Performance Inc., Figure3, Goldberg Group, Kramer Design Associates Limited, The Daniels Corporation |

 4.1K
4.1K 



