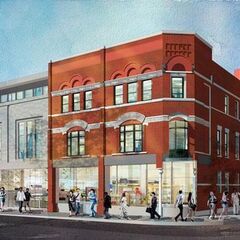When you think of a Shopper’s Drug Mart store, you think of the typical modern retail interiors. Their collaboration with Architects Brook McIlroy at the intersection of Yonge and Charles in Downtown Toronto goes far above and beyond what you’d normally see at a regular Shopper’s, however. This new building features an ERA Architects- retained heritage frontage at the corner, and two new modern frontages to the south and west. What truly sets the building apart, though, is its use of CLT mass timber construction - which actually makes it the first project of its kind to be approved in Toronto.
The image below of the Yonge Street frontage hints at the modern facade underway in the foreground while the scaffolding covers the restoration of the 1889 Robert Barron Building exterior to the right.
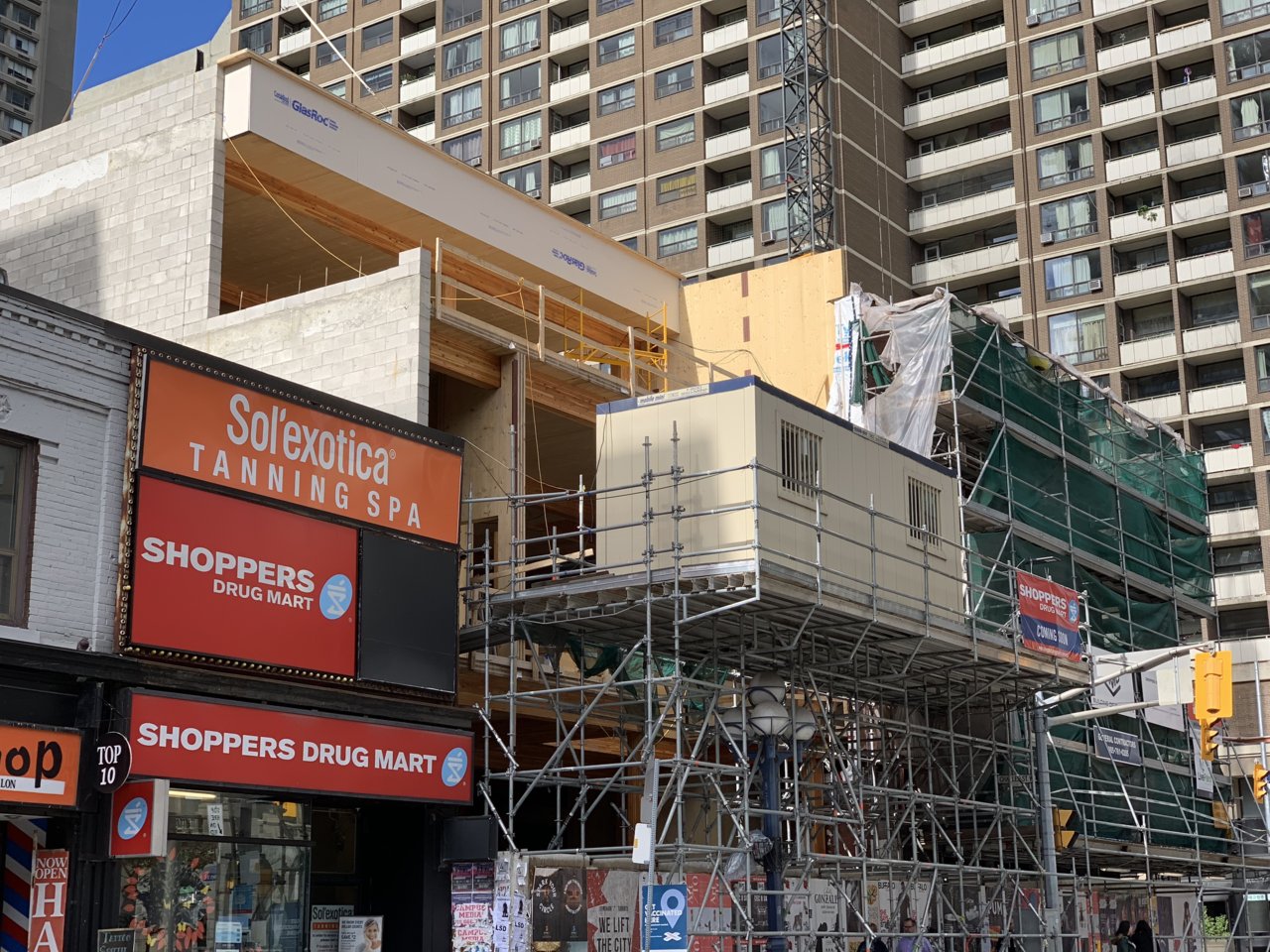 The exterior of the project, image by forum contributor Benito
The exterior of the project, image by forum contributor Benito
Photos were recently provided to UrbanToronto highlighting the progression of the interior timber work within the retail space itself, giving a clearer look into what the store will look like. The mass timber beams combined with the soaring ceilings of the three-storey space will provide a completely different feel in comparison to a typical pharmacy.
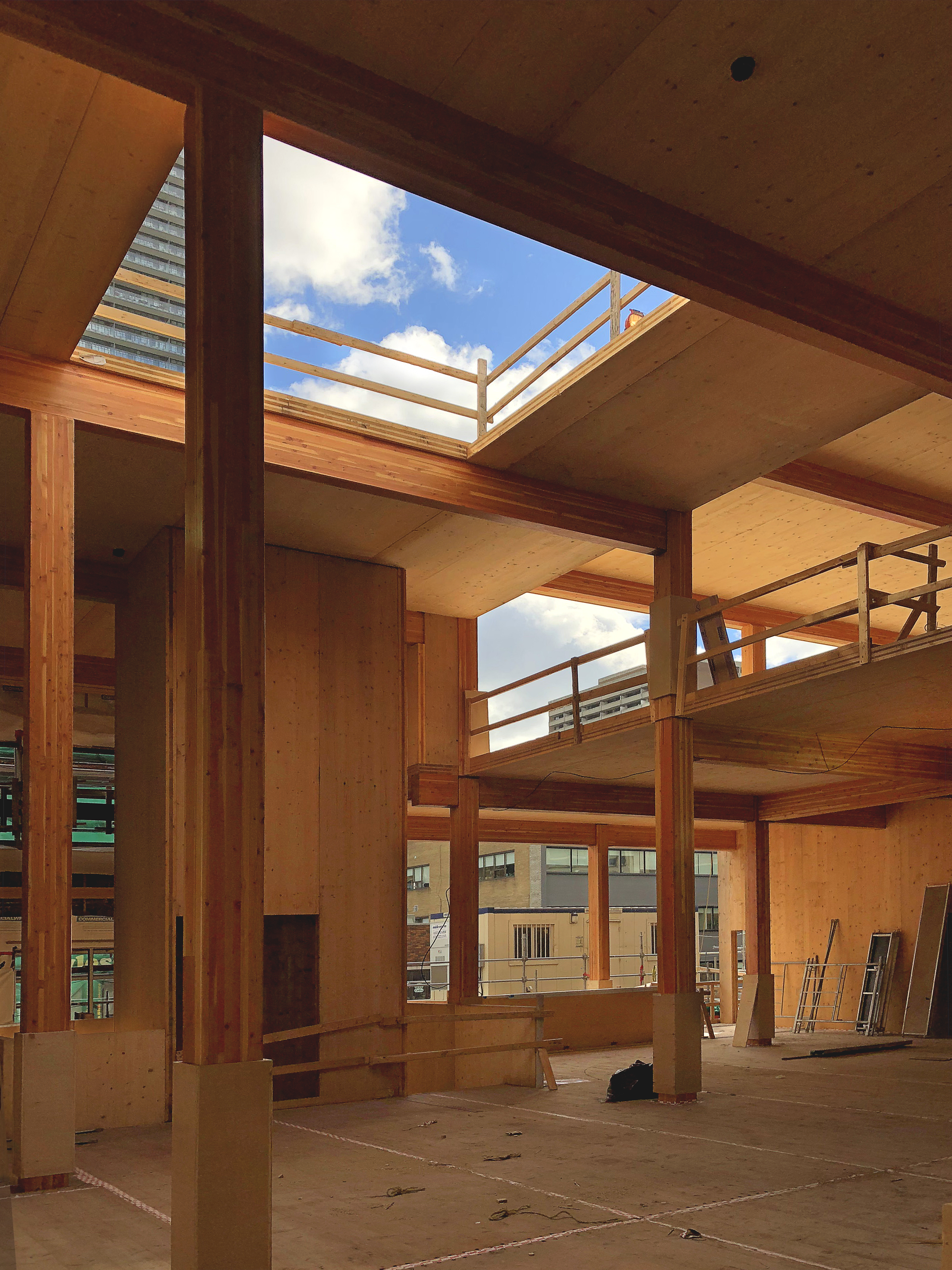 The soaring interiors of the timber-framed store, image courtesy of Brook McIlroy
The soaring interiors of the timber-framed store, image courtesy of Brook McIlroy
If you look closely at the beams themselves, you will notice the different layers of wood that form the CLT system. Cross Laminated Timber is made by gluing layers of lumber together, each layer with the grain n a reversed direction, to create thick beams. The perpendicular layers offset the anisotropic effect that wood has, meaning that the physical properties of the wood change depending on the direction at which force is applied. This shifting arrangement gives the beams a far higher degree of structural integrity, allowing for high rise construction. Even the elevator core for this building—which is typically formed out of concrete—was constructed using CLT beams.
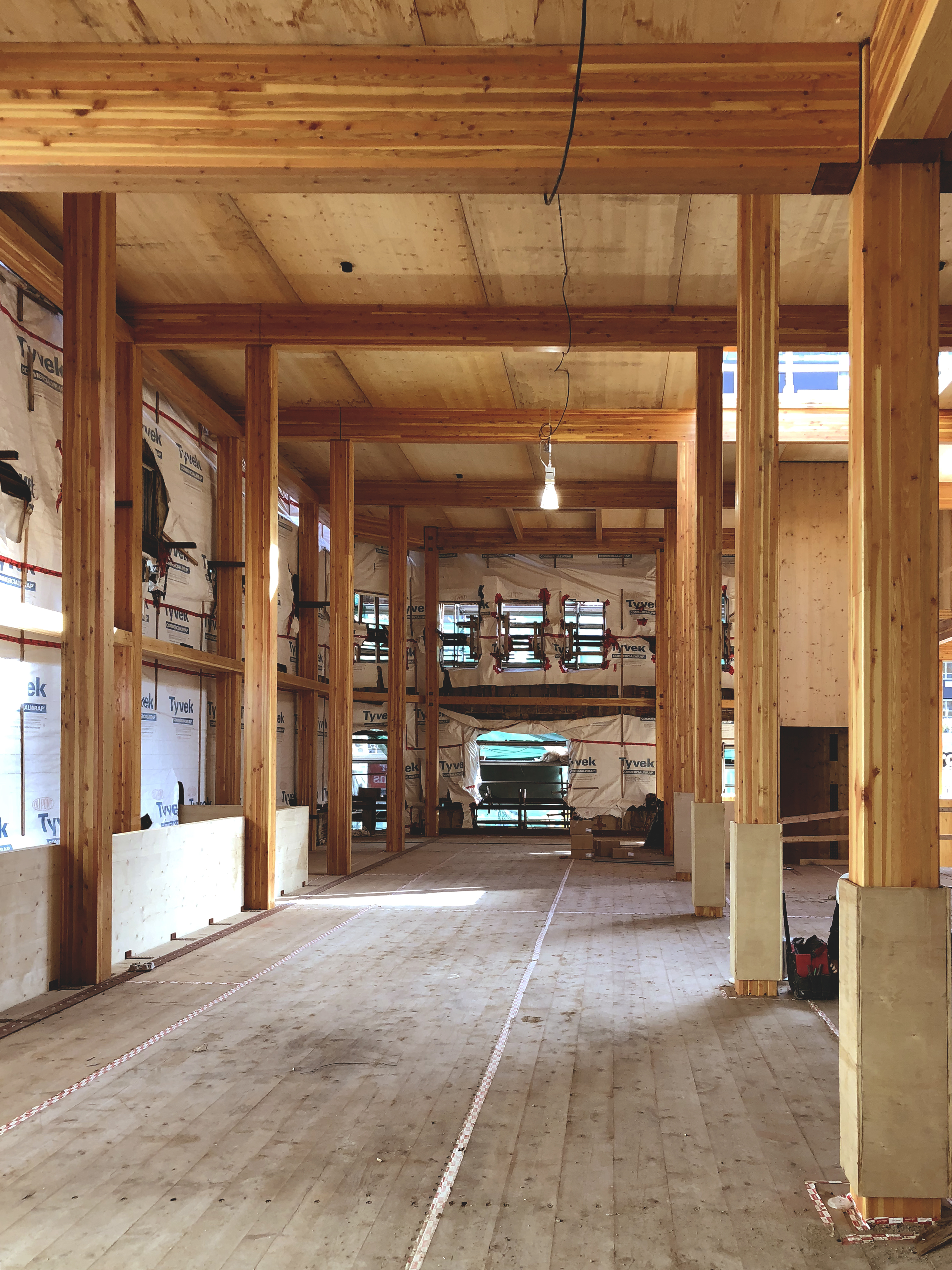 The layered beams of the CLT mass timber system, image courtesy of Brook McIlroy
The layered beams of the CLT mass timber system, image courtesy of Brook McIlroy
The choice to use mass timber did provide some challenges for the developers as it needed to be inspected thoroughly by City Planning to gain approval due to its nature as a new and innovative construction technology. The difficulties, however are likely to pay off, due to the unique design elements it will bring to the store. The use of this technology on this smaller scale is paving the way for larger projects to use CLT technology—just last week, Sidewalk Labs were the latest to announce that they intend to build with CLT, in their case making the announcement that the whole Sidewalk Toronto neighbourhood would use the construction method, including several towers, reaching as high as 30 storeys.
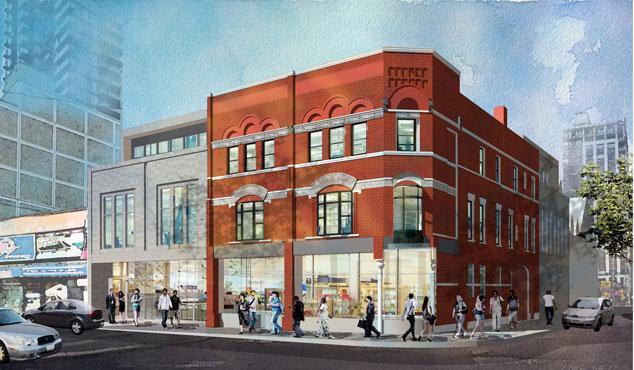 Rendering of 728 Yonge Street at completion, image courtesy of Brook McIlroy
Rendering of 728 Yonge Street at completion, image courtesy of Brook McIlroy
To learn more about the details of this project, check out the database file, linked below, or get involved with the discussion by visiting our associated Forum thread. You may also leave a comment in the space provided on this page.
* * *
UrbanToronto has a new way you can track projects through the planning process on a daily basis. Sign up for a free trial of our New Development Insider here.
| Related Companies: | Live Patrol Inc. |

 4.6K
4.6K 



