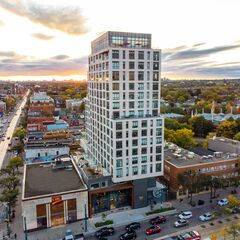Countless buildings are torn down every year as Toronto's building boom replaces the old wth the new. One of the latest demolitions has done away with what was once among the city's most notorious hotels, known for its quirky patrons, horrifying interior conditions, and an after-hours club with alleged underworld ties. Like the lost strip of seedy motels that once lined the Etobicoke waterfront, the former Hotel Waverly at College and Spadina is the latest bit of Toronto's gritty past to bite the dust, making way for new housing.
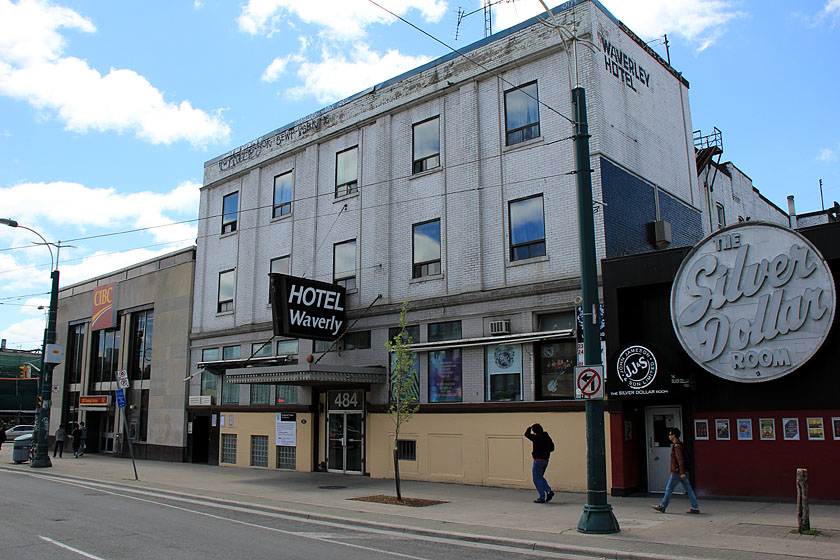 Hotel Waverly and Silver Dollar Room, 2013, image by Forum contributor androiduk
Hotel Waverly and Silver Dollar Room, 2013, image by Forum contributor androiduk
The three-storey, 1900-built hotel, its Comfort Zone after-hours basement-level club, and the 1958-built Silver Dollar Room addition closed their doors in 2017. Over the past several weeks, these two buildings were gradually torn down to make way for The Waverley, a new 15-storey, Kirkor Architects-designed rental tower from Fitzrovia Real Estate Inc.
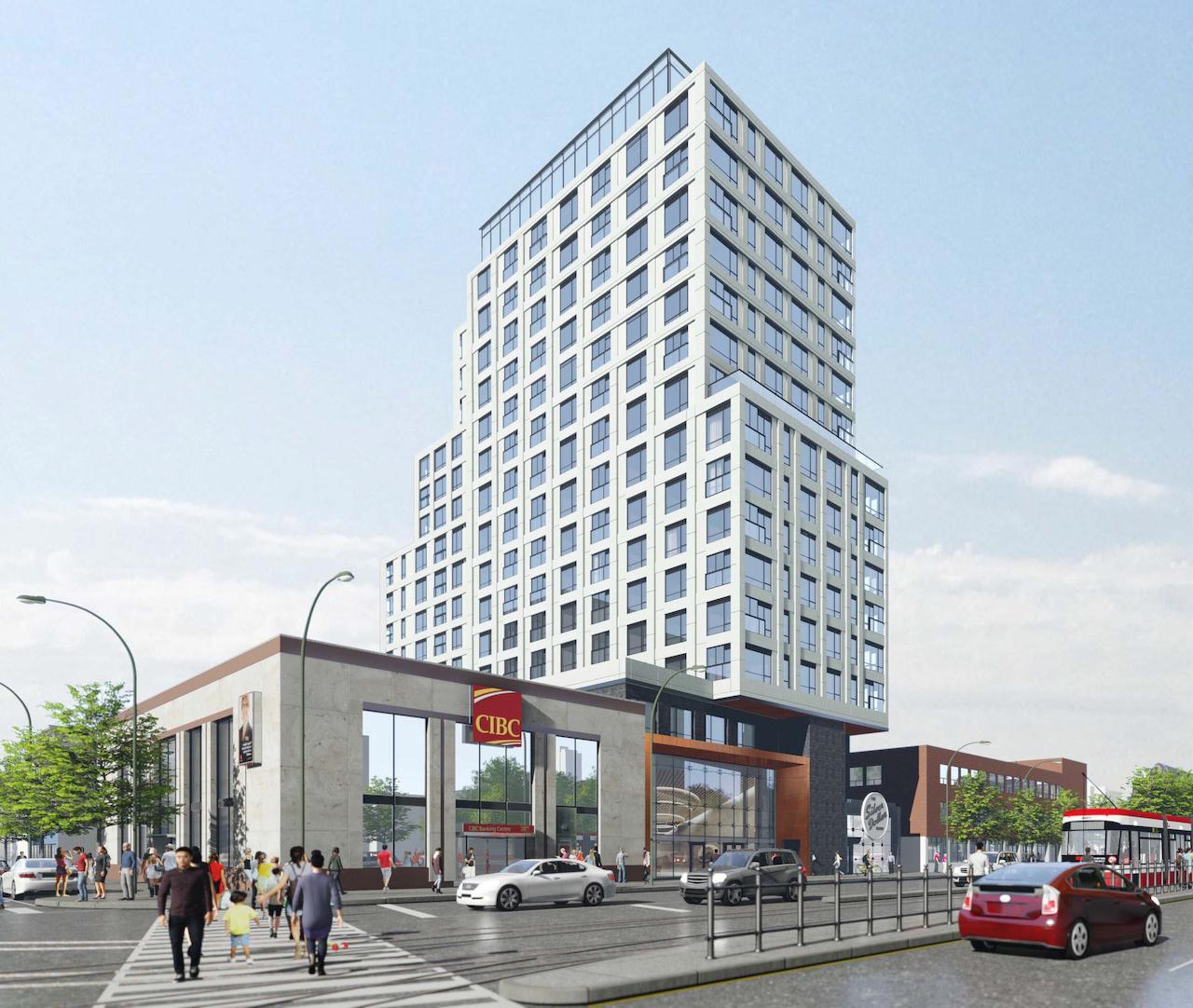 The Waverley, image via submission to City of Toronto
The Waverley, image via submission to City of Toronto
Demolition permits sealed the vacant building's fate back in June, and by early July demolition was well underway. By early August, a photo update showed that the third storey was partially removed and the hotel's iconic signage had been taken down, while the single-storey Silver Dollar Room to the north had been entirely demolished.
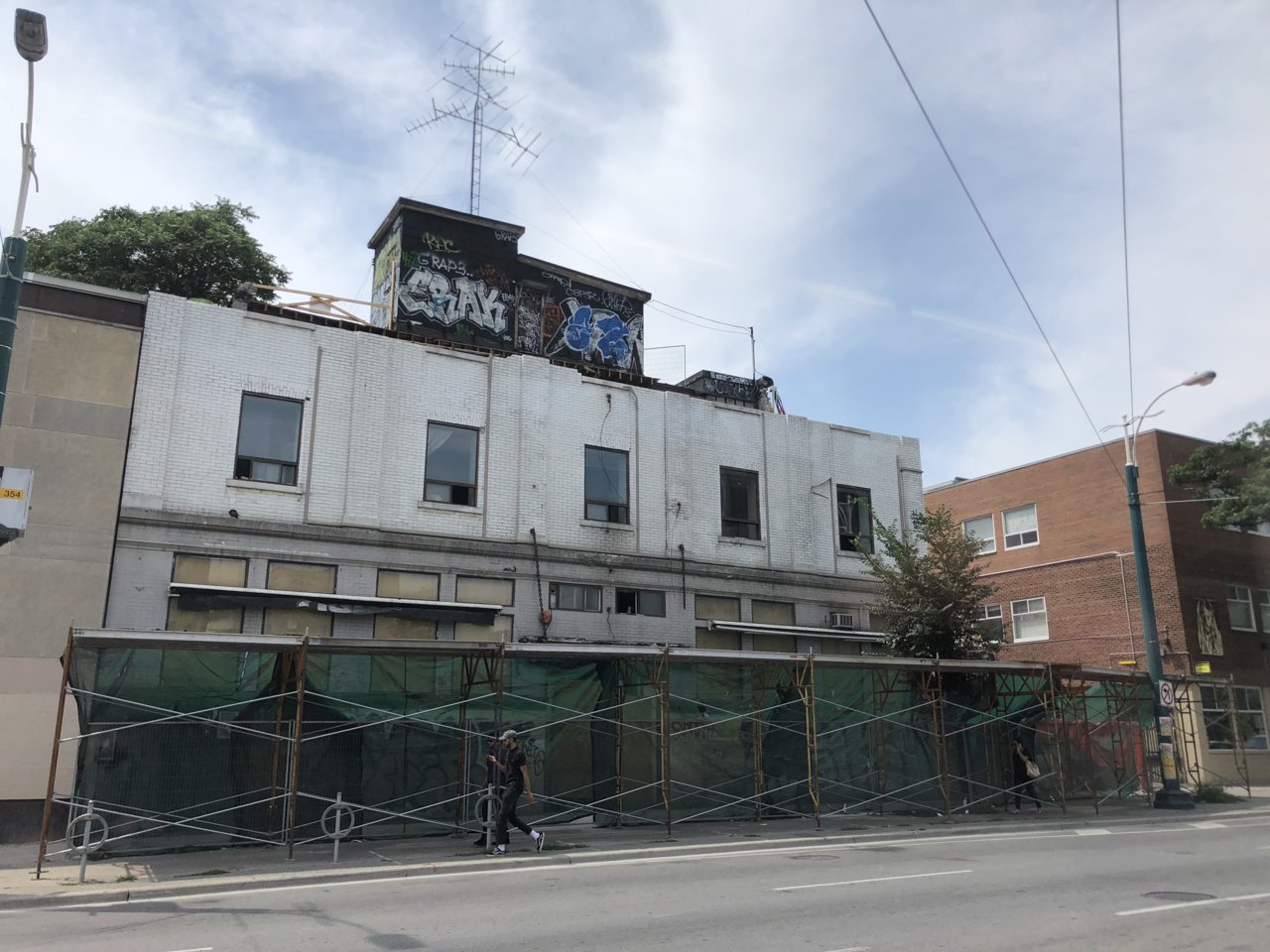 Hotel Waverly demolition, image by Forum contributor ProjectEnd
Hotel Waverly demolition, image by Forum contributor ProjectEnd
As of this week, the structure has been fully demolished aside from basement structures, clearing the site for the first time in almost 12 decades.
 Hotel Waverly demolished, image by Forum contributor ProjectEnd
Hotel Waverly demolished, image by Forum contributor ProjectEnd
With the structure now just a page in the history books, the next steps will involve clearing and backfilling the site's below-grade level to allow for the start of shoring and excavation for the 15-storey rental tower.
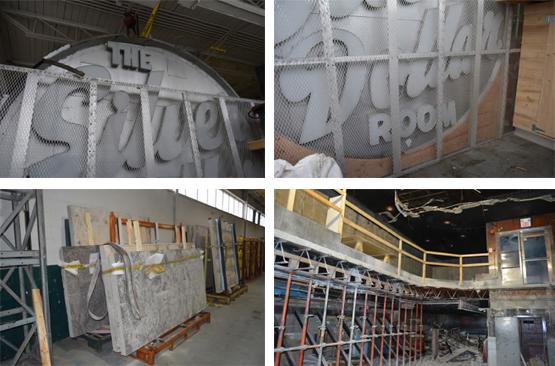 Restoration of Silver Dollar Room elements, image by GBCA Architects via submission to City of Toronto
Restoration of Silver Dollar Room elements, image by GBCA Architects via submission to City of Toronto
While the hotel amy be gone, the Silver Dollar Room will live on in a rebuilt space in the base of the new development, including its signage, being restored to a plan by heritage specialists GBCA Architects.
Additional information and images can be found in our database file for the project, linked below. Want to get involved in the discussion? Check out the associated Forum thread, or leave a comment in the field provided at the bottom of this page.
| Related Companies: | EQ Building Performance Inc., Fitzrovia Real Estate Inc., KIRKOR Architects and Planners, NAK Design Strategies, Ontario Panelization |

 7K
7K 



