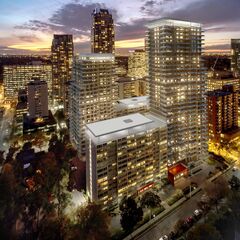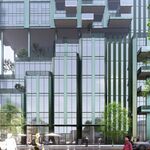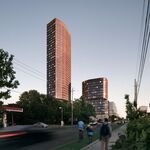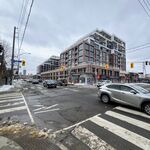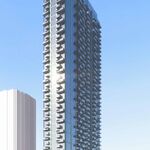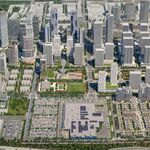Over the past several months, we've taken a look at the architecture, amenities, and design tweaks for Plaza Midtown, a Quadrangle-designed development for Plaza set to add two condominium towers to an existing Tower-in-the-Park site in Midtown Toronto, just to the southeast of the intersection of Yonge and Eglinton. Today, we're back for a look at the project's public realm and outdoor components, designed by landscape architects NAK Design Group.
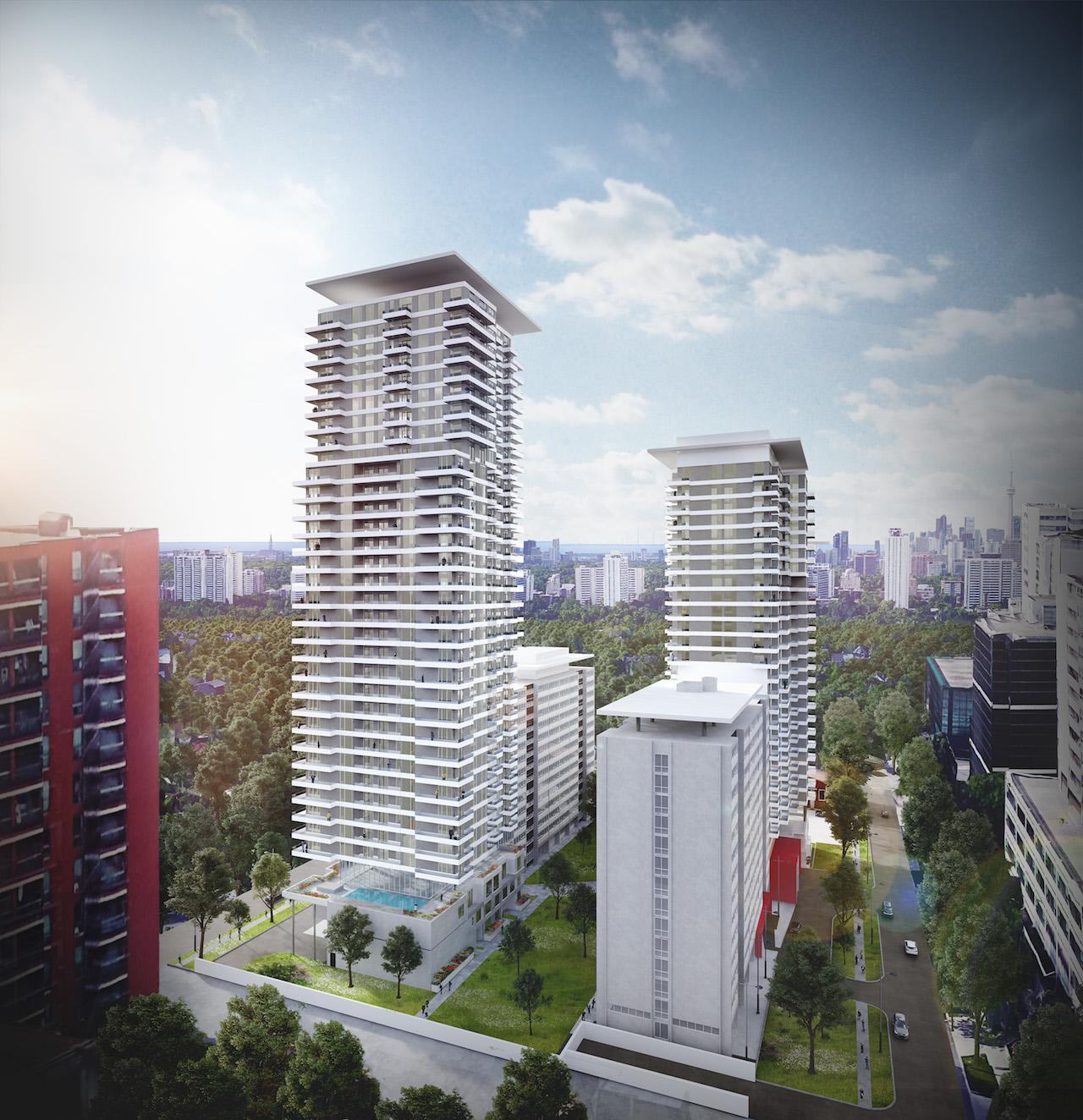 Facing south across the Plaza Midtown site, image courtesy of Plaza
Facing south across the Plaza Midtown site, image courtesy of Plaza
In addition to the indoor amenities covered in a recent article, residents at Plaza Midtown will have access to 804 m² (8,659 ft²) and 947 m² (10,199 ft²) outdoor courtyard amenities between the site's Holly Street and Dunfield Avenue fronting buildings. These outdoor spaces will form a linear strip of green bisecting the site.
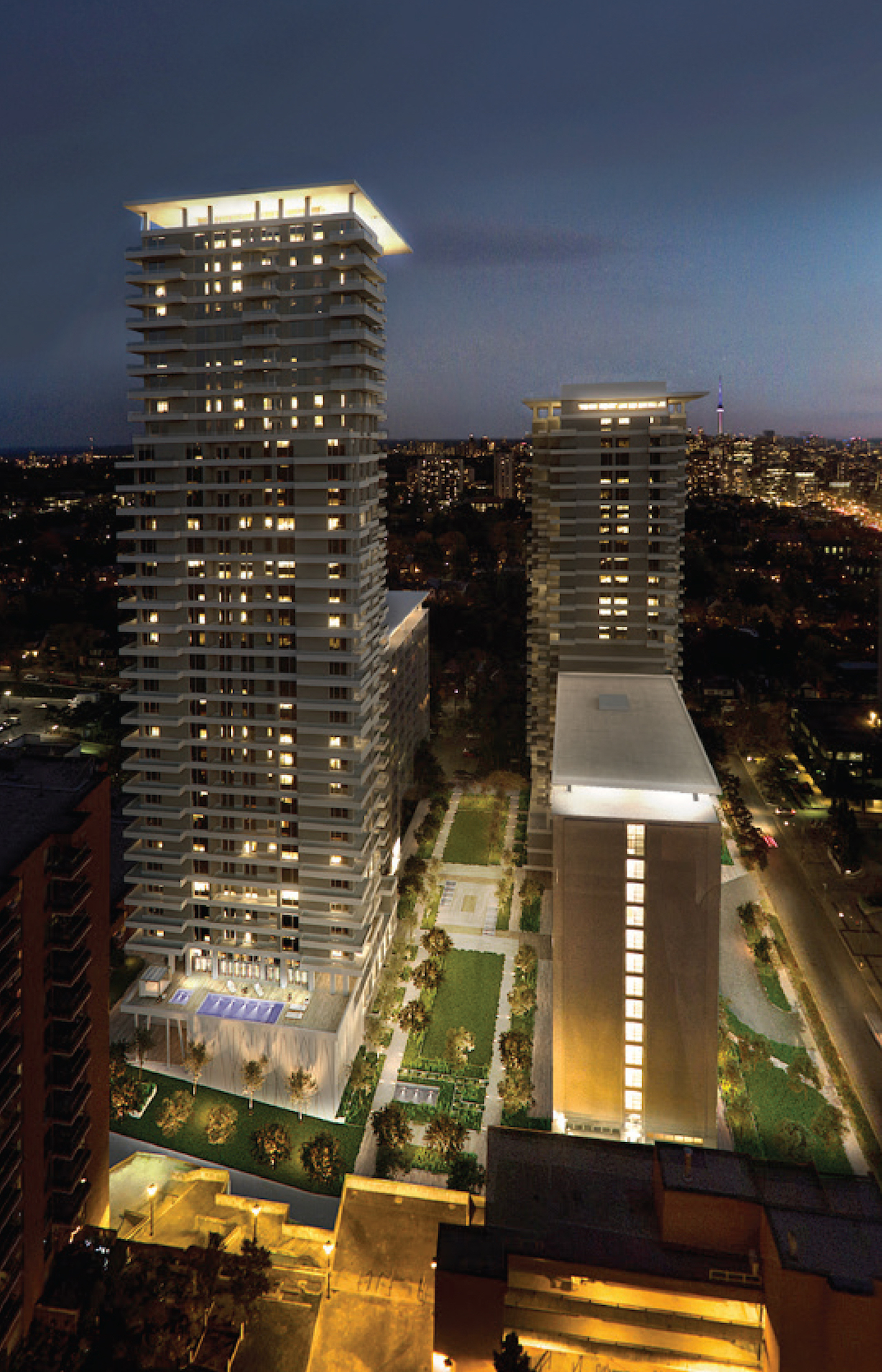 Facing south across the Plaza Midtown site, image courtesy of Plaza
Facing south across the Plaza Midtown site, image courtesy of Plaza
The public will also benefit from the changes here, as the project includes a 1,550 m² (16,686 ft²) parkland dedication on the northwest corner of Soudan and Dunfield. This new park will mirror the existing Dunfield Park on the northeast corner, which itself is being expanded to 7,060 m² with the addition of a new POPS (Privately Owned Publicly accessible Space) as part of the adjacent Lillian Park development currently underway.
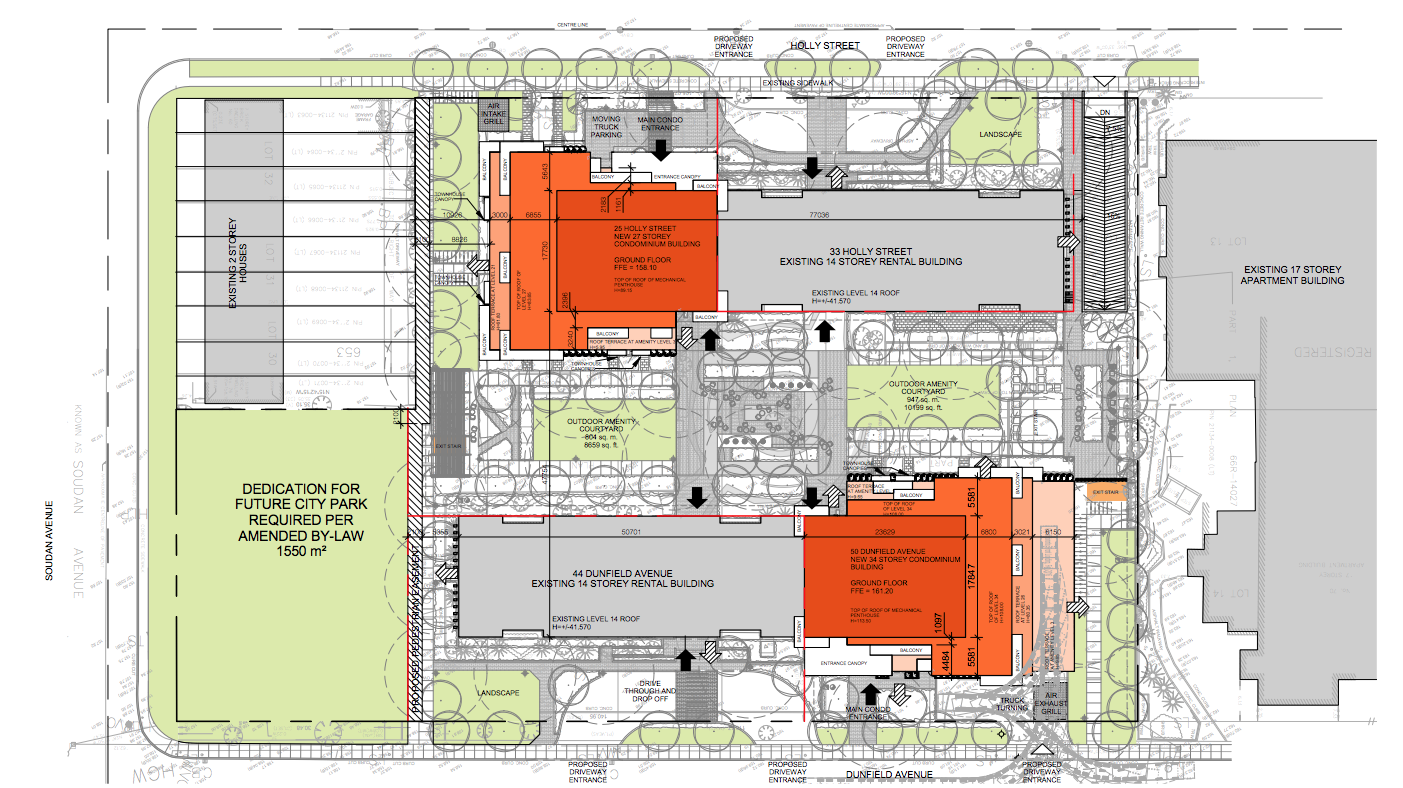 Site plan showing location of parkland dedication, image via submission to City of Toronto
Site plan showing location of parkland dedication, image via submission to City of Toronto
The site of the Plaza Midtown parkland dedication is currently occupied by townhomes at 86 and 88 Soudan Avenue, plus an associated carport fronting onto Dunfield Avenue. A similar scenario is planned two blocks to the east, where Benvenuto Group's 71 Redpath Avenue is proposing a 225 m² parkland dedication at the corner of Redpath and Soudan, potentially adding another piece to a growing strip of parkland on the north side of the street.
Additional information and images can be found in our database file for the project, linked below. Want to get involved in the discussion? Check out the associated Forum threads, or leave a comment in the field provided at the bottom of this page.
| Related Companies: | BDP Quadrangle, Doka Canada Ltd./Ltee, Live Patrol Inc., o2 Planning and Design, Plaza, Unilux HVAC Industries Inc. |

 4.2K
4.2K 



