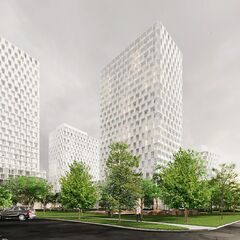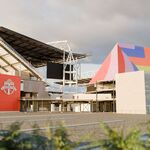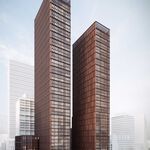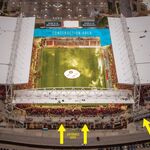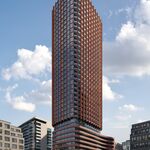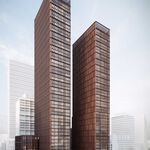Developer Collecdev has submitted a Rezoning By-law Amendment application to the City of Toronto for a redevelopment of 2450 Victoria Park Avenue on the North York-Scarborugh border north of the 401. The site currently hosts a 7-storey office building fronting on Victoria Park with a 2-storey extension to the west along Consumers Road. Two thirds of the site is surface parking lot accessed from Hallcrown Place on its west side.
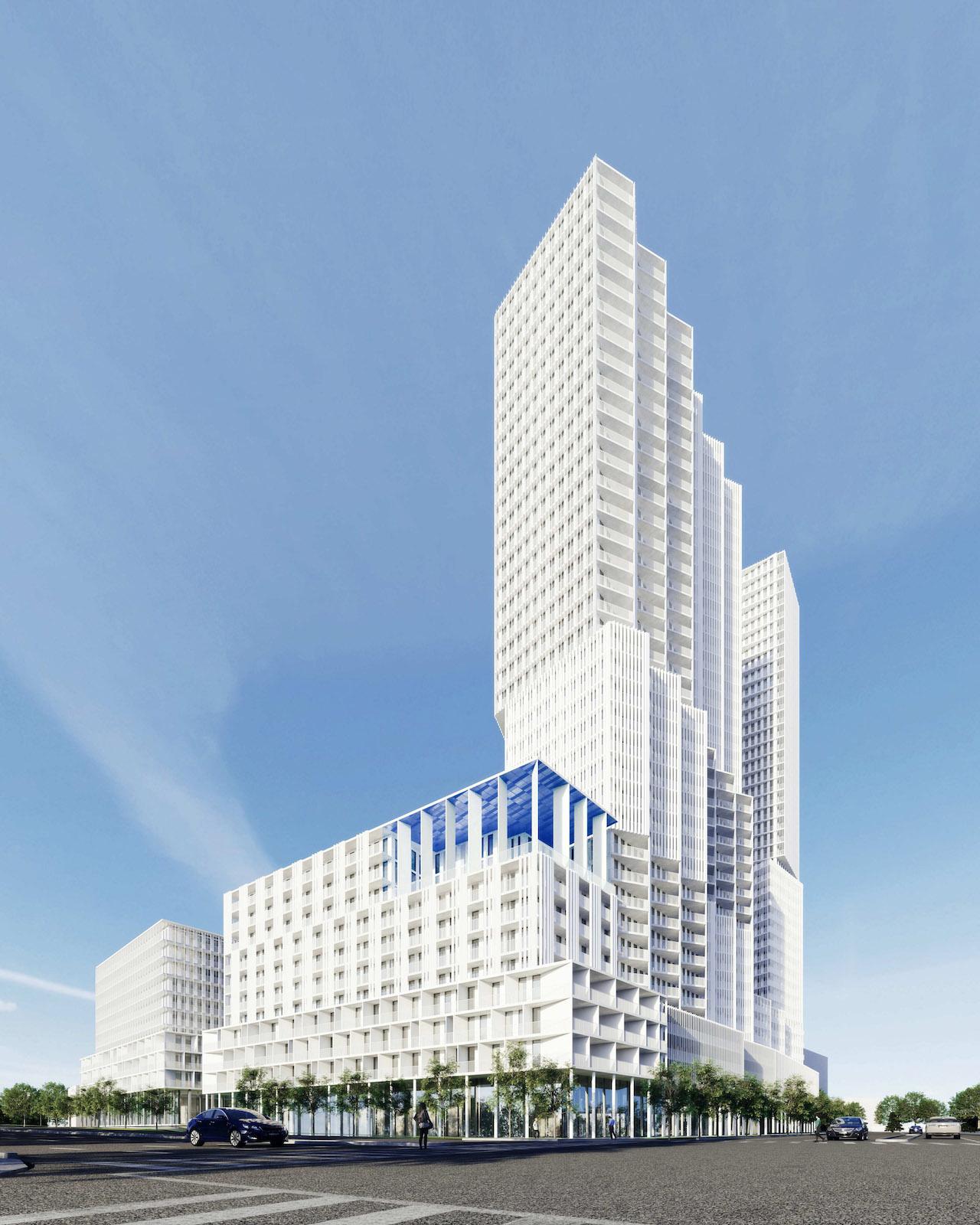 Looking southwest to the 2450 Victoria Park development, designed by gh3 for Collecdev
Looking southwest to the 2450 Victoria Park development, designed by gh3 for Collecdev
The proposal calls for 4 primarily residential buildings with retail at ground level to replace the current uses on the site. Designed by architecture and landscape architecture from gh3, two 11-storey mid-rises would be found on the southeast portion of the site, while 39 and 44-storey towers would dominate to the north and west, 121.1 m tall and 135.8 m tall respectively.
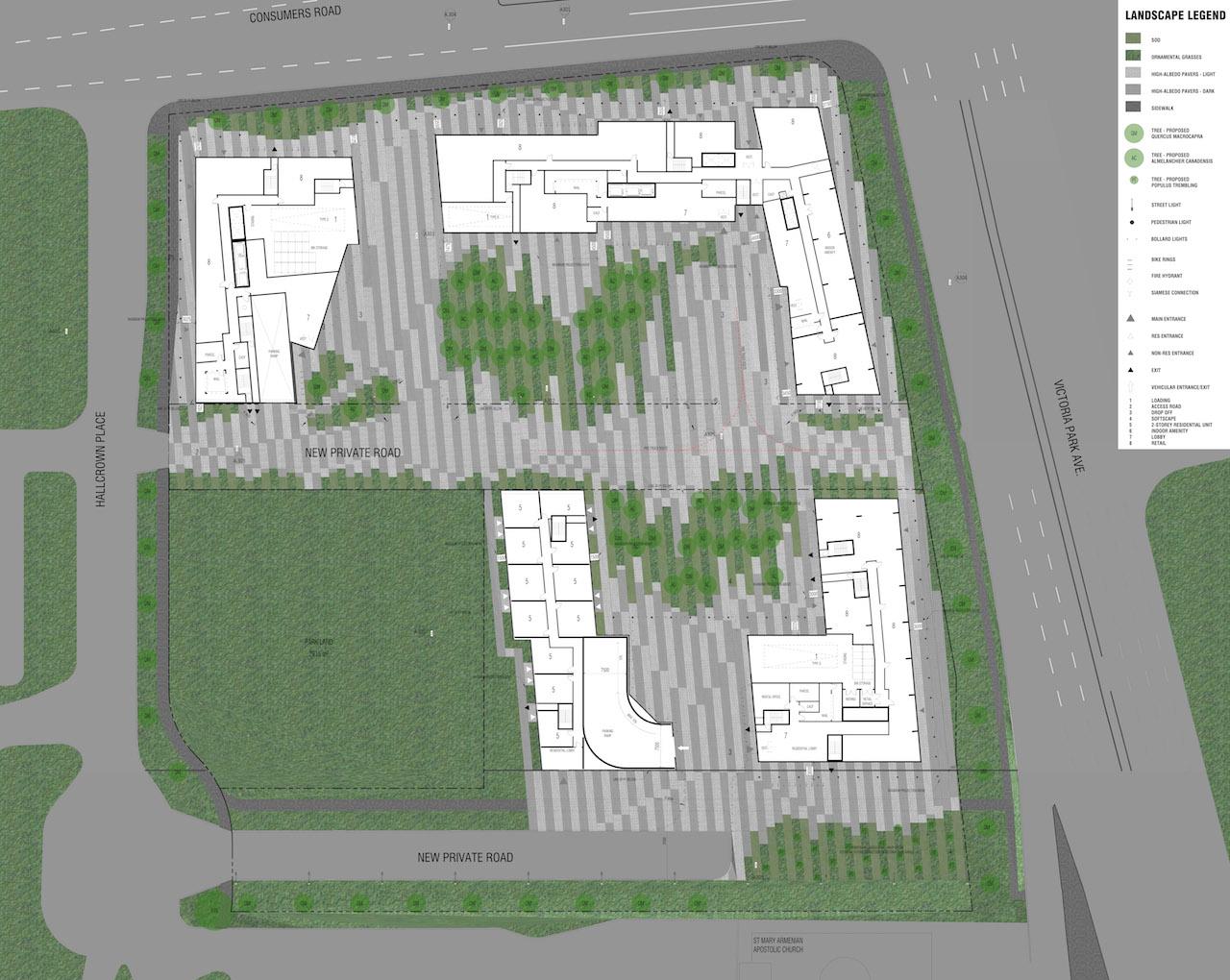 Site plan of 2450 Victoria Park, designed by gh3 for Collecdev
Site plan of 2450 Victoria Park, designed by gh3 for Collecdev
The site is found along the eastern edge of the Consumers Road Business Park, an area typified by same type of development that is currently on the lot; mid-rise office buildings surrounded by vast surface parking lots. In recent years, planning firm the Goldberg Group—in support of the application—points out that much of the northern edge of the business park has been rezoned for primarily residential mixed-use developments along Sheppard Avenue East. These developments include Mattamy Homes' (formerly Monarch's) Herons Hill development, Tridel's Atria development, and Tribute's Parkside Square. Goldberg argues that this site presents virtually the same conditions, and is similarly appropriate for such a redevelopment.
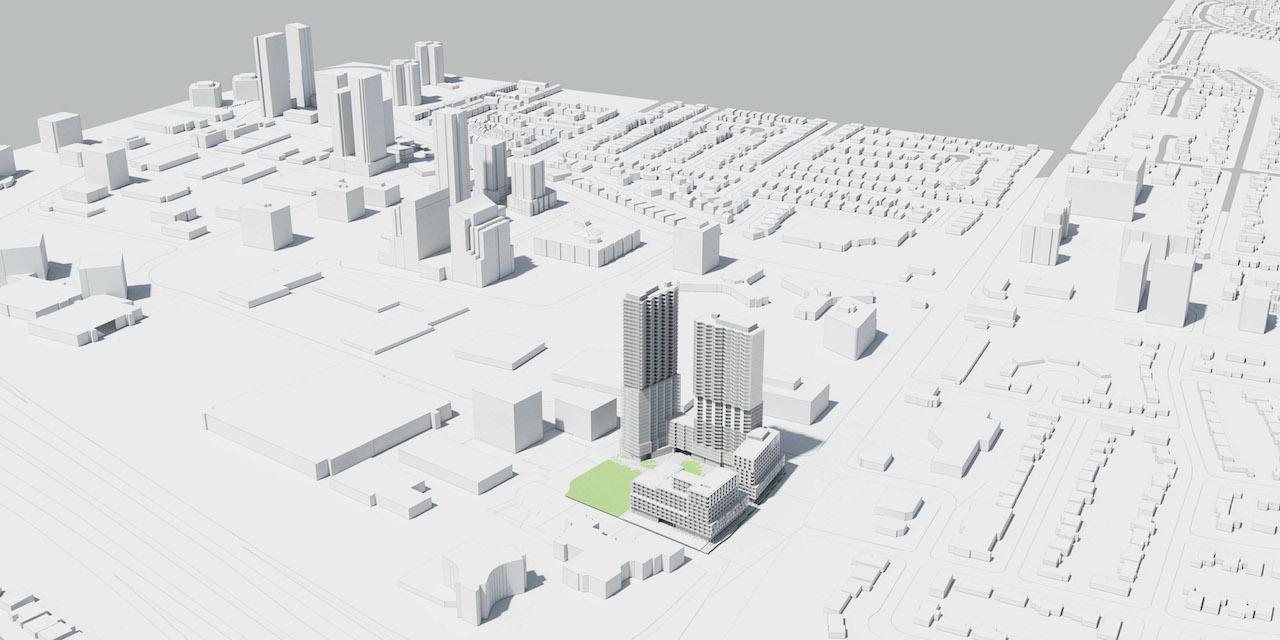 Looking northwest across the Consumers Road Business Park, with 2450 Victoria Park centre right, image by gh3 for Collecdev
Looking northwest across the Consumers Road Business Park, with 2450 Victoria Park centre right, image by gh3 for Collecdev
Across the four buildings and over two phases, there are a total of 1,247 units proposed. Of them, 13% are proposed as one-bedrooms, 18% as one-bedroom-plus-dens, 60% as two-bedrooms, and 9% as 2-bedroom-plus-dens. 1,266 parking spaces are proposed of which 1,081 are for residents, 14 are for commercial use, and 171 are for visitors. 852 bike lockers plus 100 bike rings are proposed for the development.
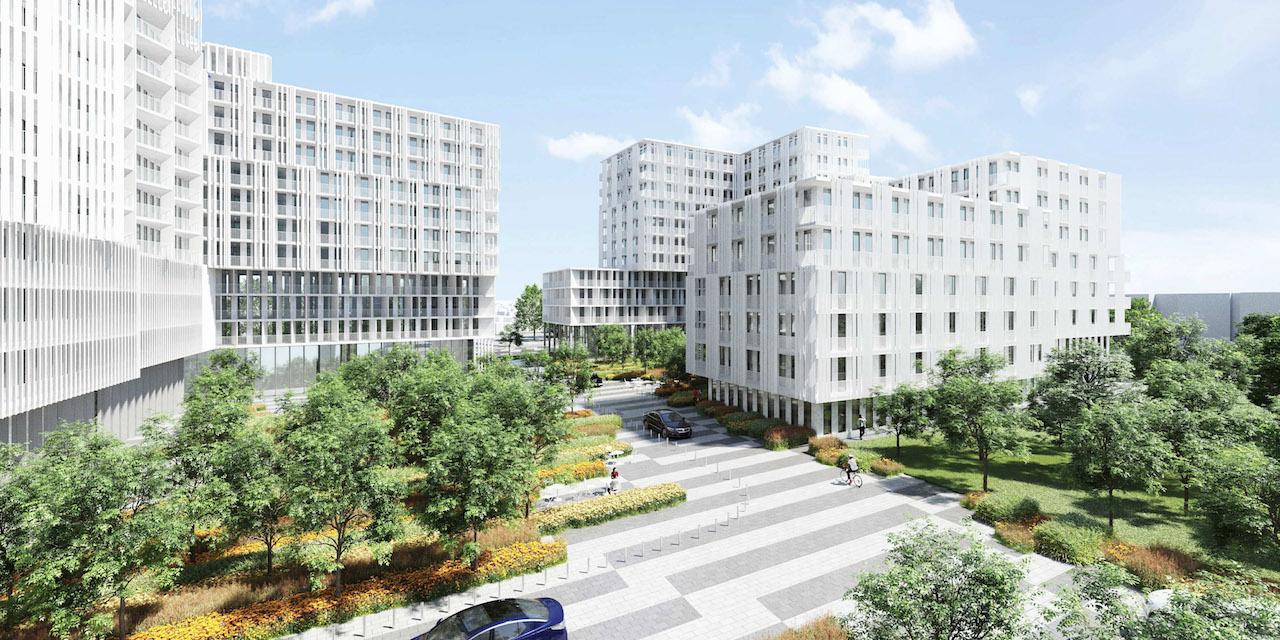 Looking southeast through the 2450 Victoria Park development, designed by gh3 for Collecdev
Looking southeast through the 2450 Victoria Park development, designed by gh3 for Collecdev
The site's landscaping inserts green areas amongst a hardscape of alternating light and dark coloured pavers, with bollards separating curb-less areas which motorized vehicles can access from the larger area to which pedestrians have access. The southwest corner of the site is proposed to be given to the City for a 2,915 sq m park.
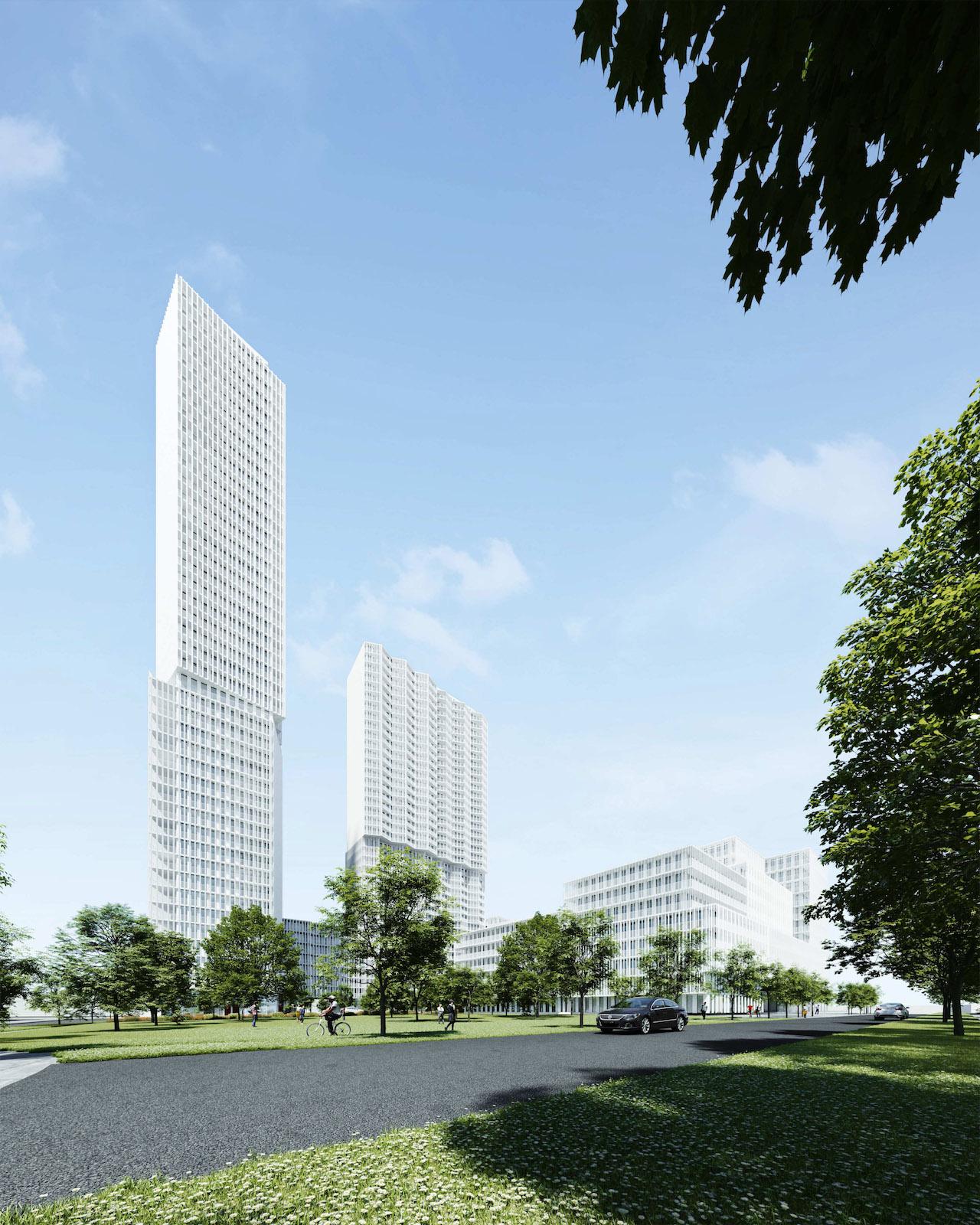 Looking northeast towards the 2450 Victoria Park development, designed by gh3 for Collecdev
Looking northeast towards the 2450 Victoria Park development, designed by gh3 for Collecdev
Our database file for 2450 Victoria Park, linked below, includes several more renderings. If you would like to get in on the conversation, you can visit the associated Forum thread, or leave a comment in the space provided on this page.
| Related Companies: | Arcadis, Collecdev-Markee Developments, EQ Building Performance Inc., gh3, Goldberg Group, Groundwater Environmental Management Services Inc. (GEMS), MCW Consultants Ltd |

 2.2K
2.2K 



