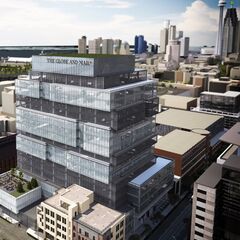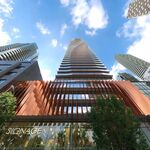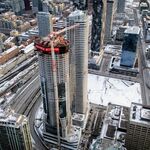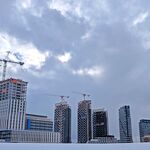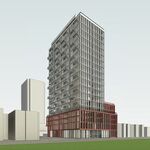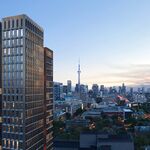Last week, UrbanToronto toured First Gulf's 17-storey Globe and Mail Centre in the city's Downtown East district. Partially opened in late 2016, the Diamond Schmitt Architects-designed LEED Gold targeted office building is now in its final stages of construction, with some tenants having already having moved into the 500,000 square feet of office space. Once all tenants have moved into their new home (currently 95 per cent leased), The Globe and Mail Centre will hold about 3,000 workers.
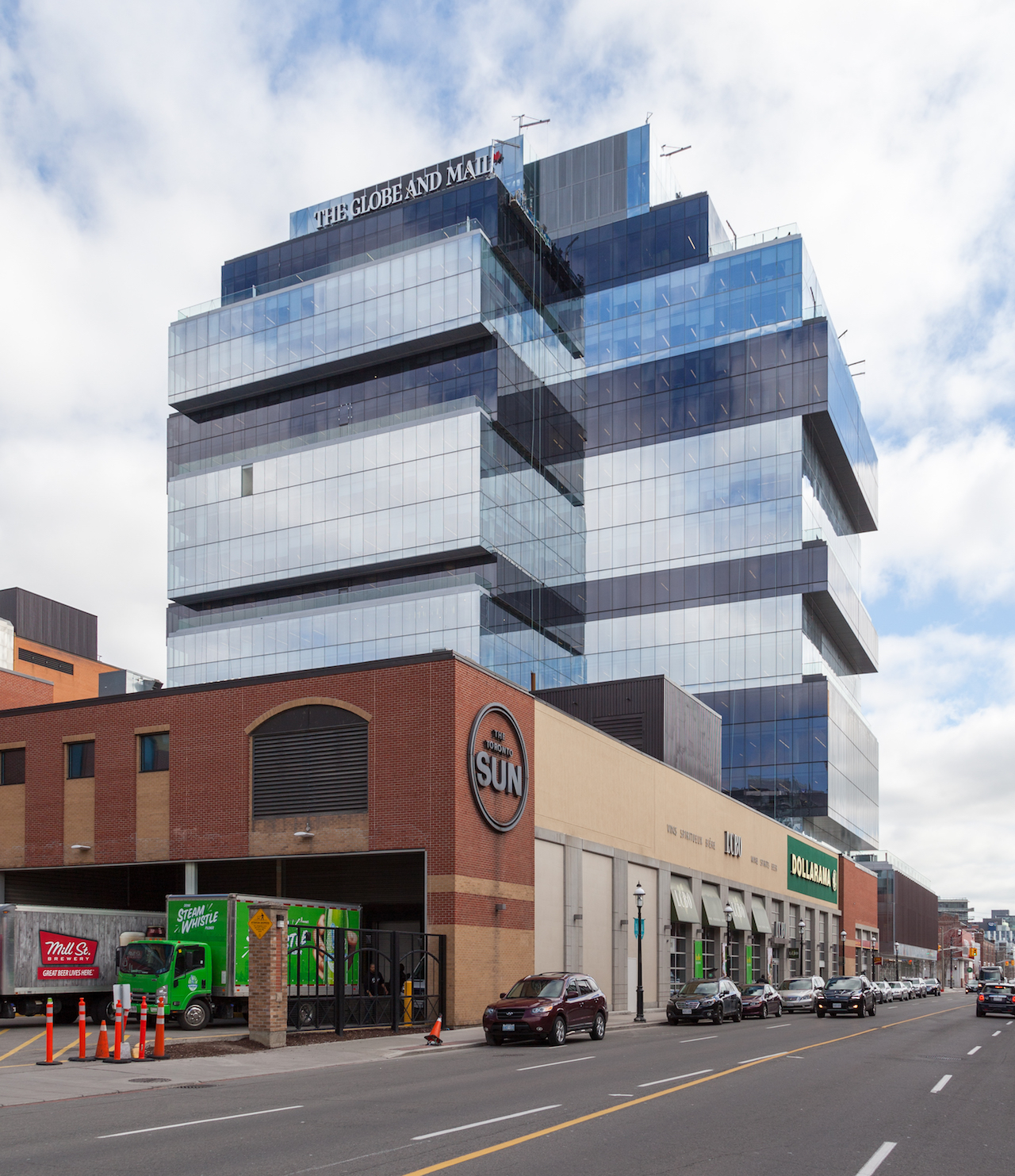 Globe and Mail Centre viewed from the west on Front Street, image by Jack Landau
Globe and Mail Centre viewed from the west on Front Street, image by Jack Landau
Entering the building from King Street, we head through the not-quite-complete lobby, boasting high ceilings and extending down to Front Street. Just off to the side, construction of the elevator lobby continues, where pieces of black plywood will soon be replaced with a permanent black opaque cladding.
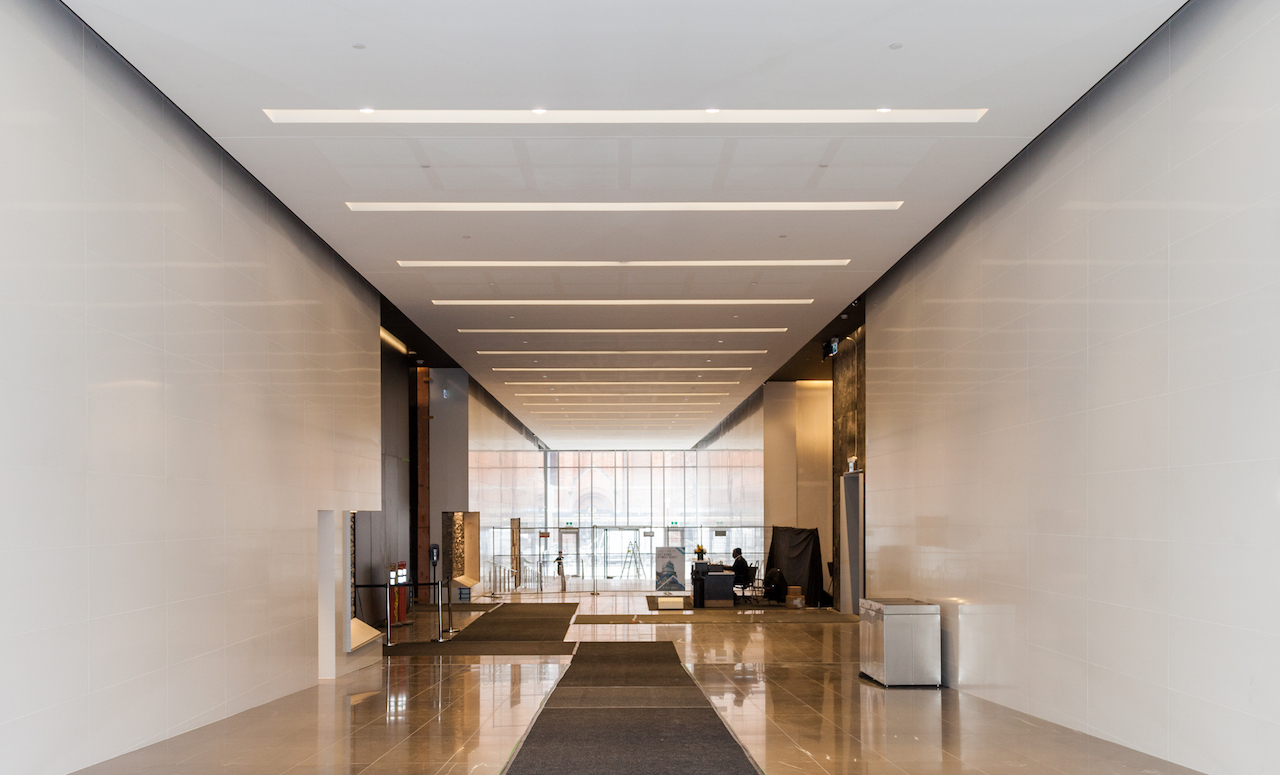 Entering the lobby from King Street, image by Jack Landau
Entering the lobby from King Street, image by Jack Landau
Heading up the elevator (operated by a touch-screen), our first stop is on the 14th floor; the first of three occupied by the lead tenants, The Globe and Mail. The finance department occupies the space on this level, while the floor layout provides an open-space concept with rows of desks running the length of the space. Floor to ceiling windows provide bright and airy spaces, while the elevator core on each level features what's been dubbed 'the servery', a kitchenette area in which employees can relax when on break.
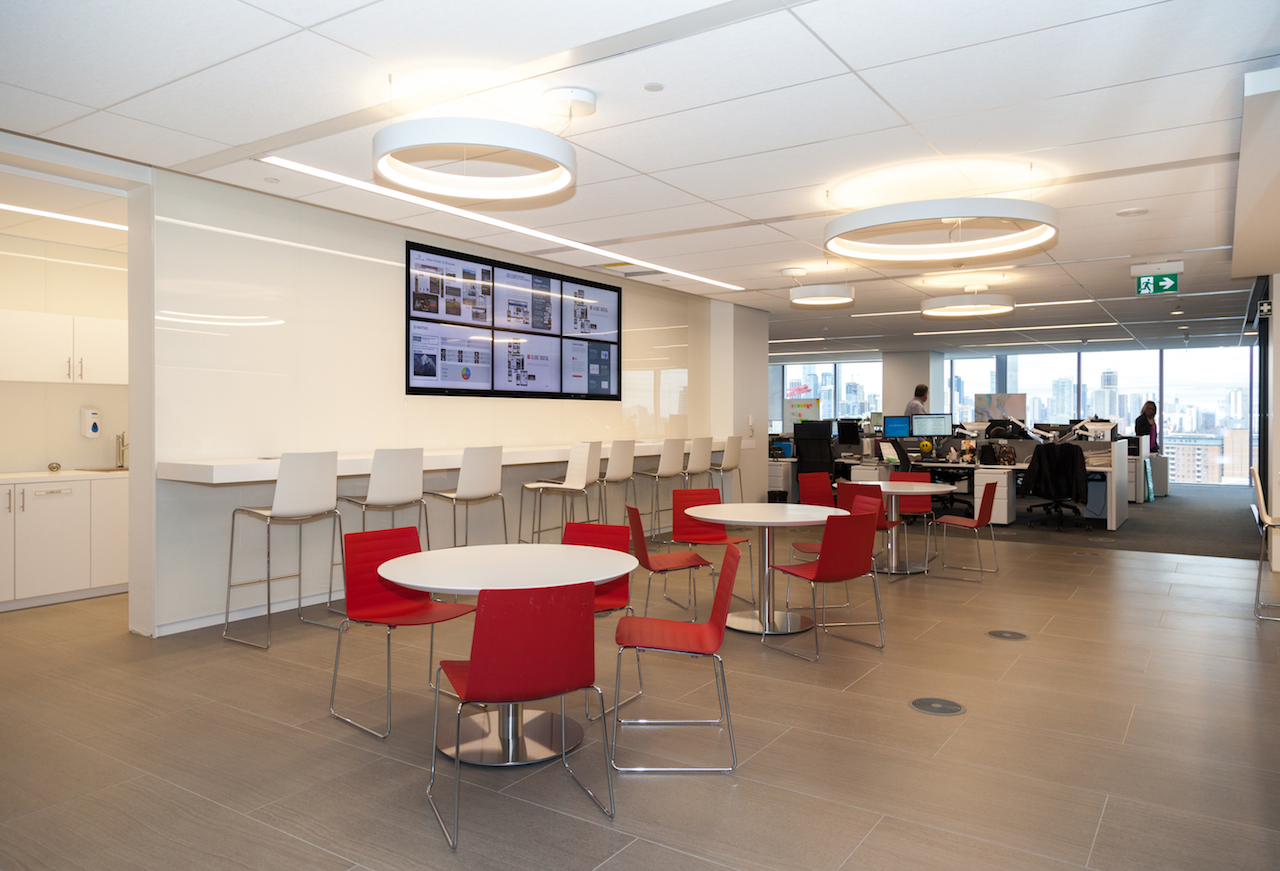 The servery is provided on every office floor, image by Jack Landau
The servery is provided on every office floor, image by Jack Landau
While the servery amenities will provide limited seating and kitchenette facilities, a larger dining/break room on level 16 serves as a place for Globe and Mail staff to eat, unwind, and soak in views of the emerging cityscape to the east.
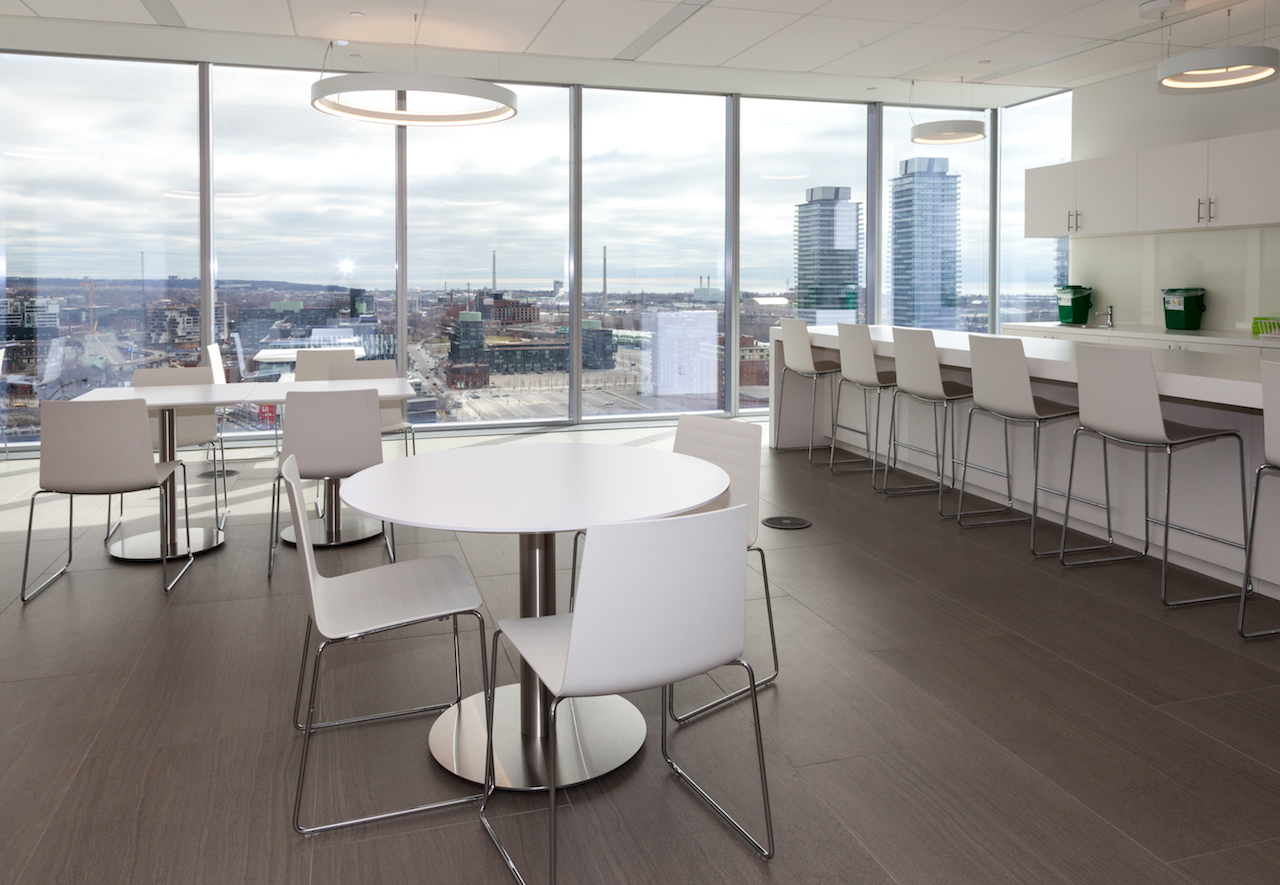 A secondary break room on the 16th floor, image by Jack Landau
A secondary break room on the 16th floor, image by Jack Landau
Back down on the 15th floor, we find spaces dedicated to editorial, logistics, and day-to-day news. Narrow outdoor terraces can be found around the majority of the floor. (Construction workers are close to completing the outdoor amenity space.)
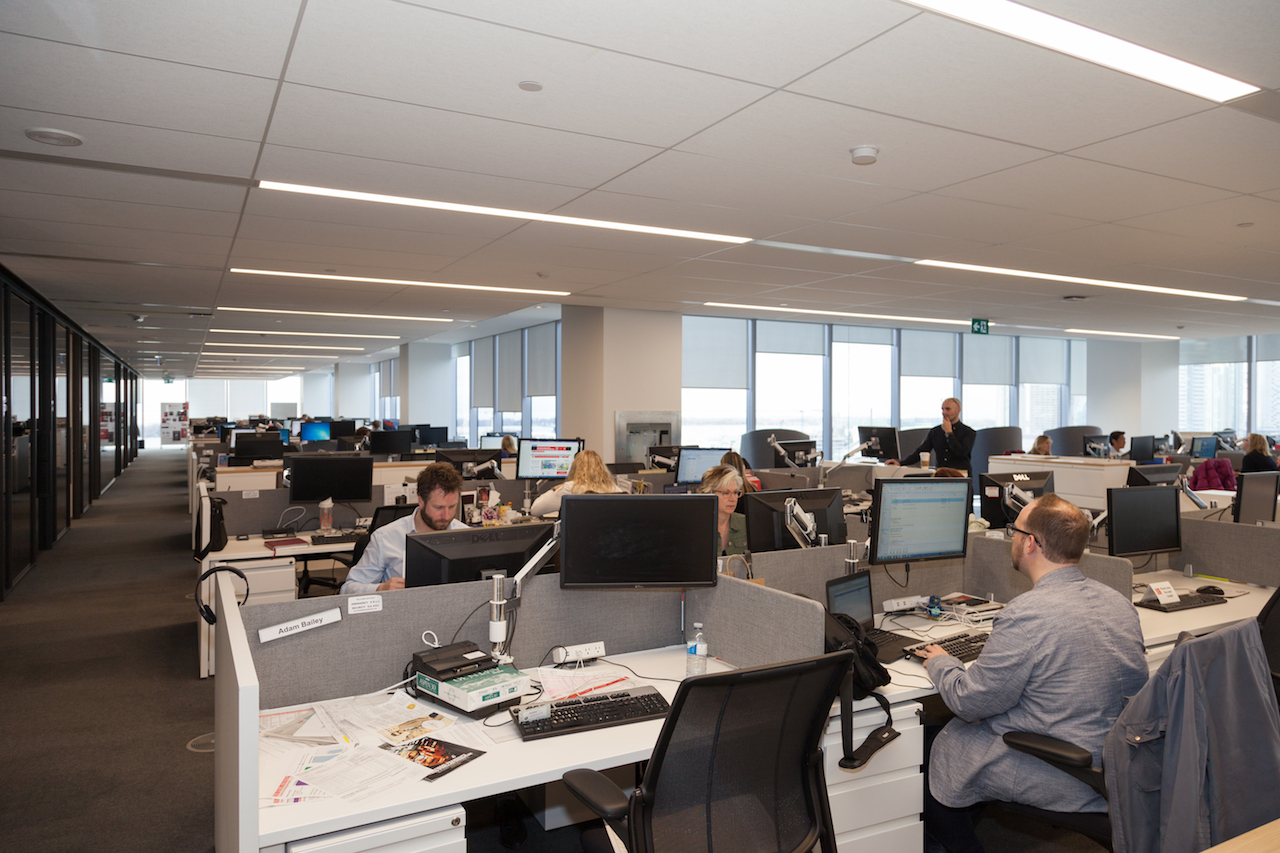 Globe and Mail offices, image by Jack Landau
Globe and Mail offices, image by Jack Landau
Up on the next floor, the large majority of the space is dedicated to long-term news features. A library is situated just off of the main space, while the IT department and a number of conference rooms of various capacities makes up much of the remaining space. The 16th floor also hosts the High Point Wellness Centre, which provides employees an area where they can do yoga, pilates, get a massage, or see a chiropractor.
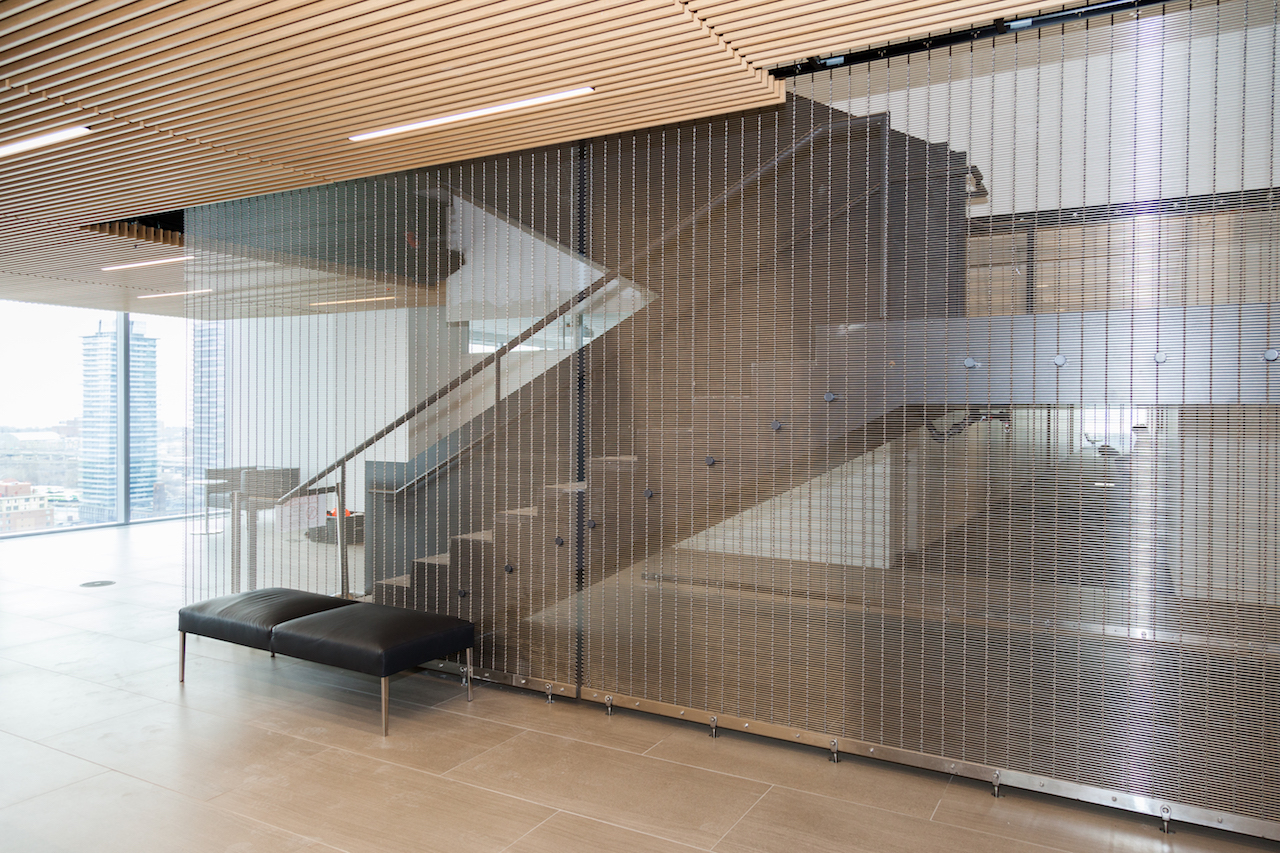 Staircase leading up to the 17th floor event space, image by Jack Landau
Staircase leading up to the 17th floor event space, image by Jack Landau
A staircase leads up to the 17th floor where 16-foot-high ceilings set the scene for an expansive event space. The space will be able to be subdivided into smaller rooms with folding partitions. Still under construction, it is expected to open at the end of the month.
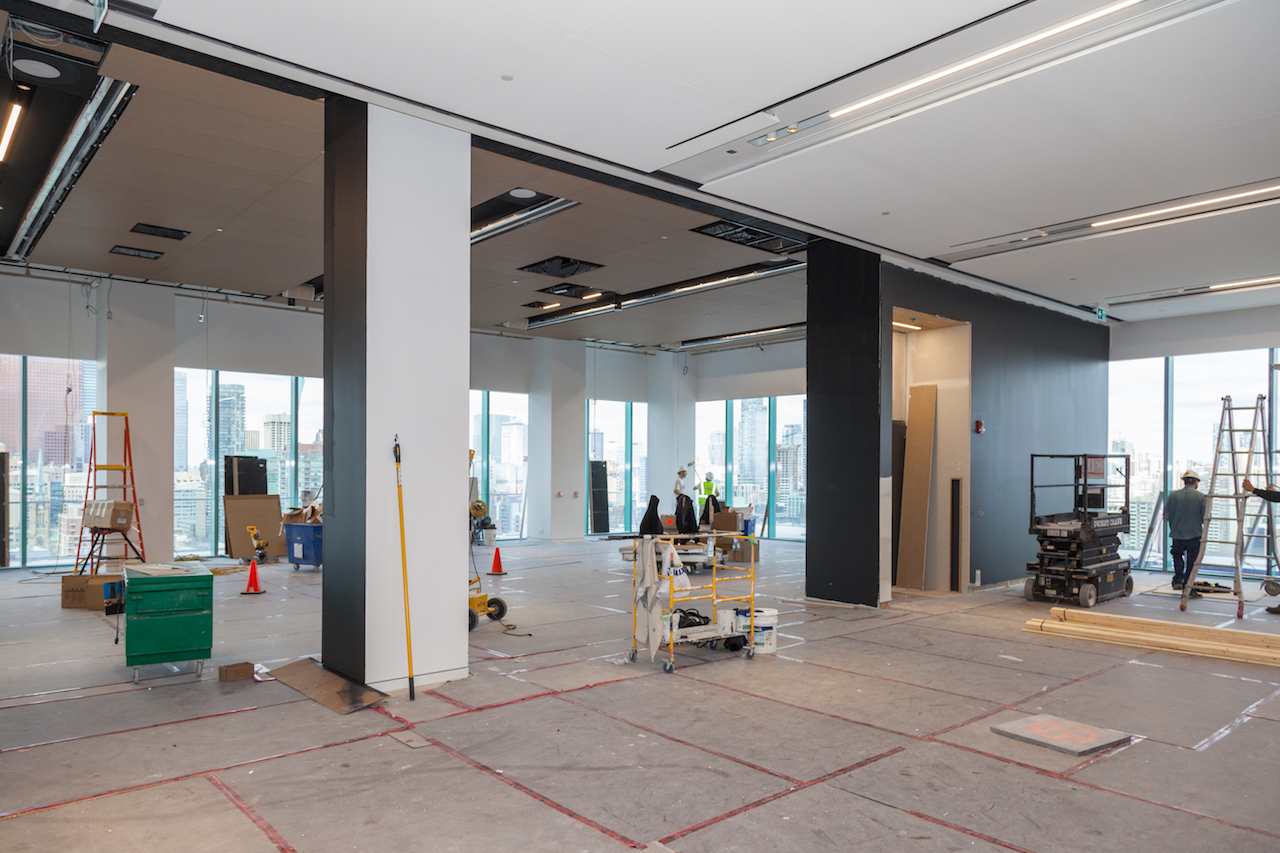 The 17th floor event space set to open at the end of April, image by Jack Landau
The 17th floor event space set to open at the end of April, image by Jack Landau
Outside, the event space will boast a terrace overlooking the city's east end, the waterfront, with un-compromised views of Toronto's ever-growing skyline to the west and north.
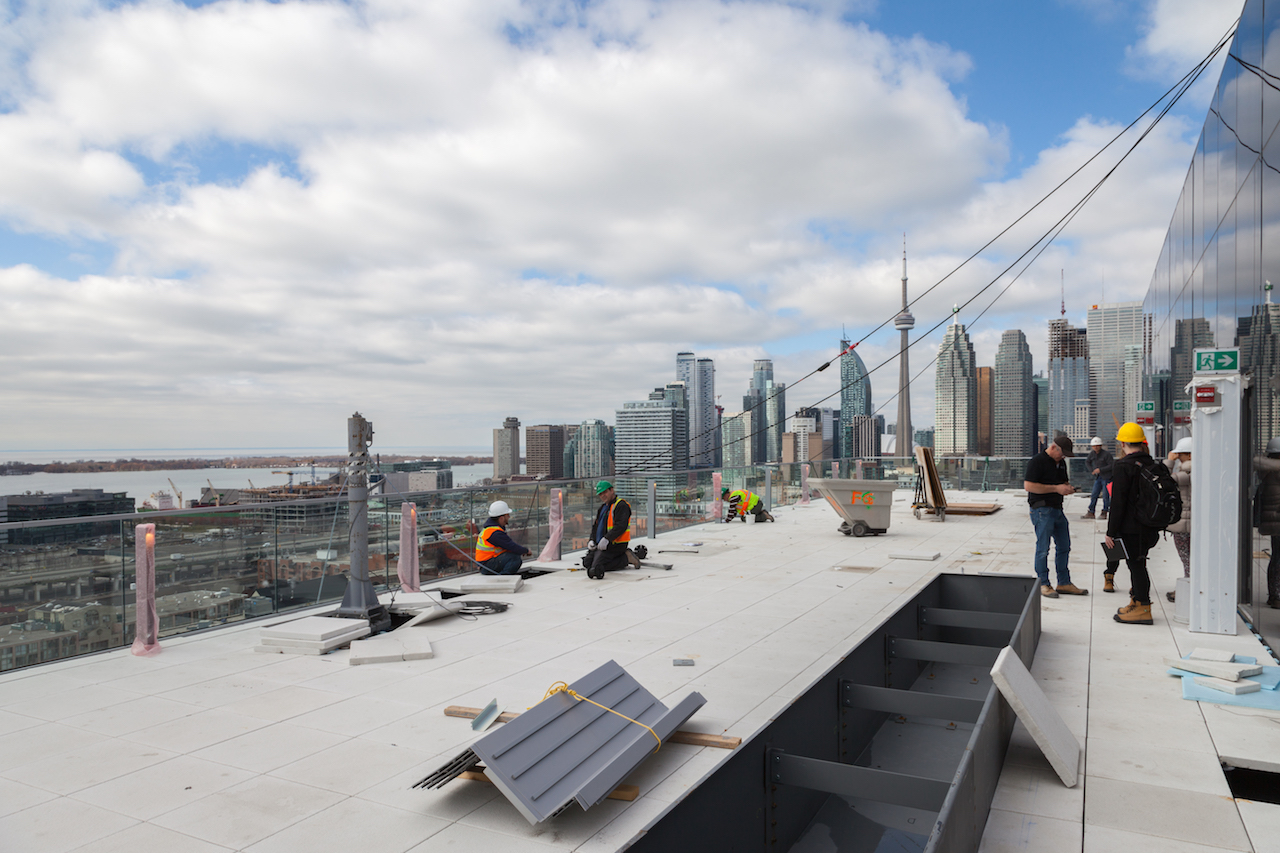 The Globe and Mail's upper terrace, image by Jack Landau
The Globe and Mail's upper terrace, image by Jack Landau
With construction wrapping up, more tenants will begin moving in over the course of the year. As of now, Yellowpages occupies floors 10-11, while Weber Shandwick is the third tenant now occupying space. At ground level, two large retail spaces fronting King Street await custom build-outs of their interiors for future tenants. While these spaces have not been leased yet, First Gulf would like to fill one of the spaces with a high-end restaurant. On the south side, a Starbucks recently opened up at Berkeley and Front Streets, while just beside it on Front, a Freshii now occupies another space.
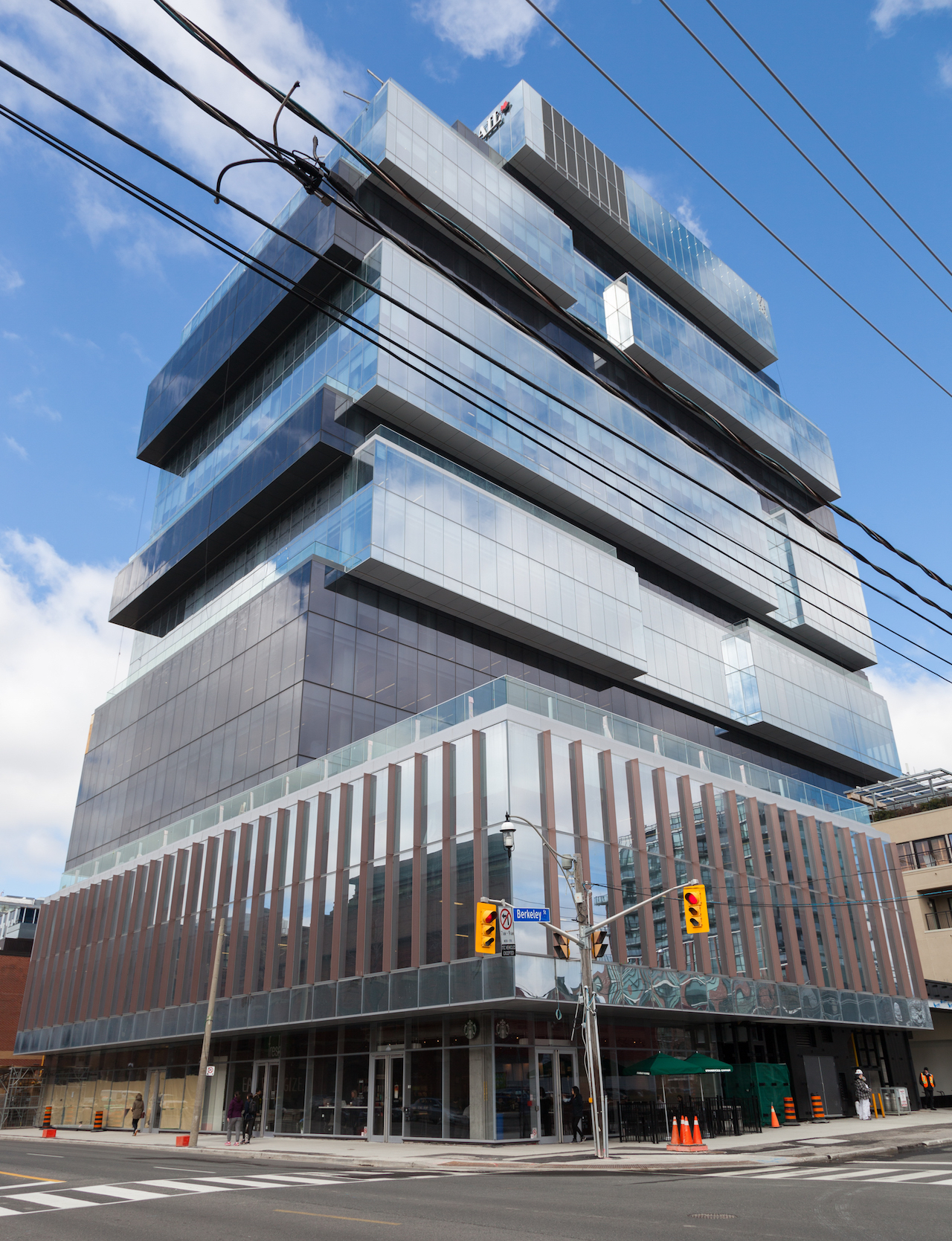 Exterior shot of the Globe and Mail Centre, image by Jack Landau
Exterior shot of the Globe and Mail Centre, image by Jack Landau
A shuttle service provide trips between Union Station and the Globe and Mail Centre for anyone needing to get from the one to the other, departing every 15 minutes.
 First Gulf's shuttle bus linking the development with Union Station, image by Jack Landau
First Gulf's shuttle bus linking the development with Union Station, image by Jack Landau
A short video clip takes us inside some of the spaces within The Globe and Mail's offices, including the large upper terrace and its commanding views of the Toronto skyline.
First Gulf is currently seeking out tenants for the remaining 5% of leasable space in the building. Additional information on the development can be found in our dataBase file for the project, linked below. Want to share your thoughts on the Globe and Mail Centre? Feel free to drop a comment in the section provided below, or join in the ongoing conversation in the associated Forum thread.
| Related Companies: | Diamond Schmitt Architects, First Gulf, LiveRoof Ontario Inc, RJC Engineers, Trillium Architectural Products, Vortex Fire Consulting Inc. |

 5.8K
5.8K 



