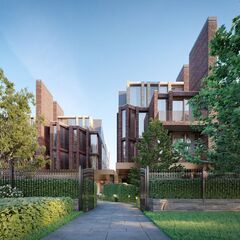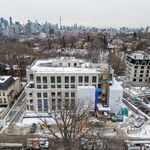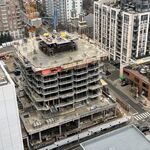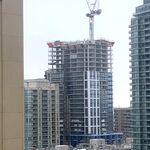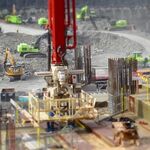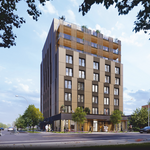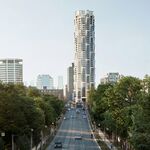Designed by Hariri Pontarini Architects, a 4-storey development in Toronto's exclusive Rosedale neighbourhood was presented at a community consultation on Tuesday, November 22nd. By 7 PM, Bloor Street's St. Simon the Apostle Church was a standing room at the back, with members of the community eager to share their thoughts about the proposed development planned on Dale Avenue.
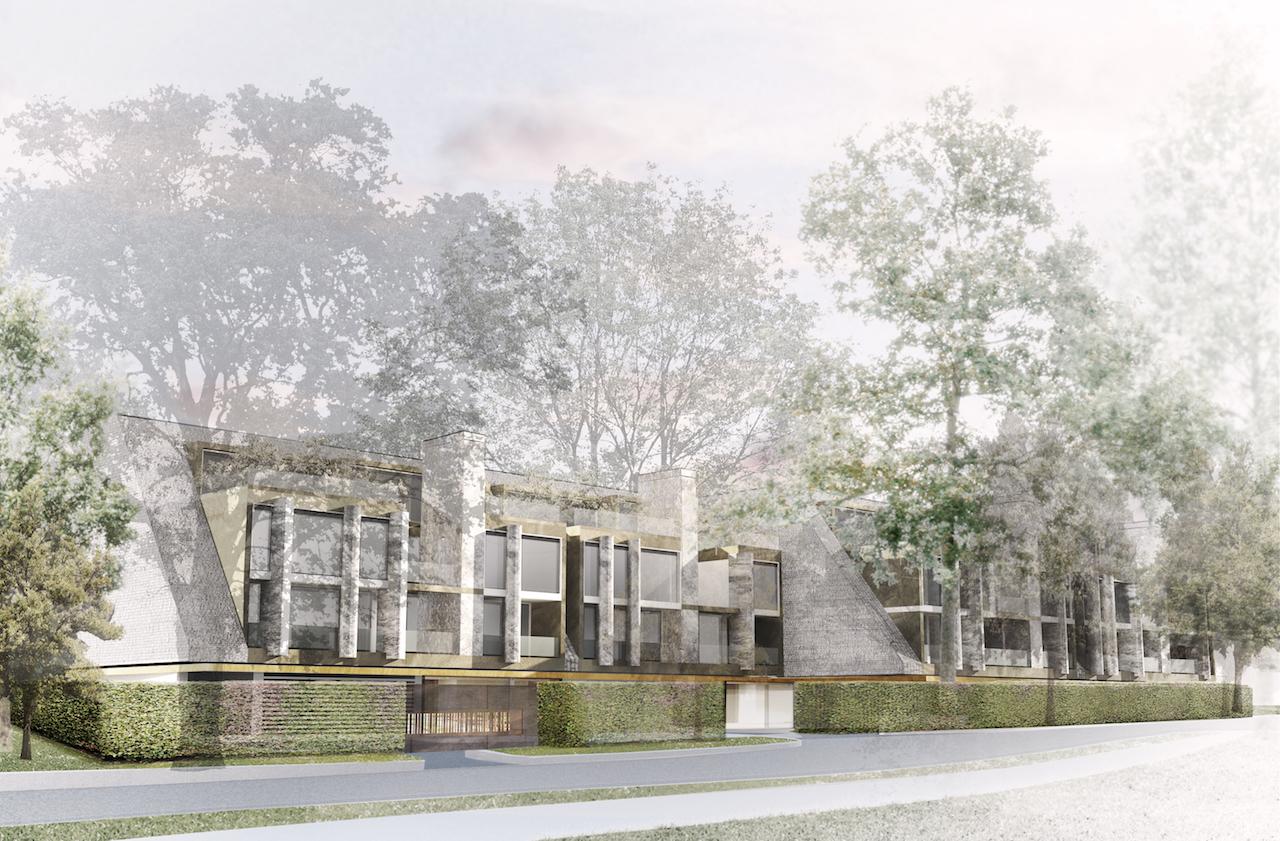 The proposed development, image courtesy of Platinum Vista
The proposed development, image courtesy of Platinum Vista
Marketed as The Dale, Platinum Vista's 26-suite luxury development would replace three bungalows that currently occupy the south side of the street. With low-rise—albeit stately—homes on the north side of the street and the Rosedale Ravine to the south, the contextually scaled development attempts to provide a sensitive addition to the area.
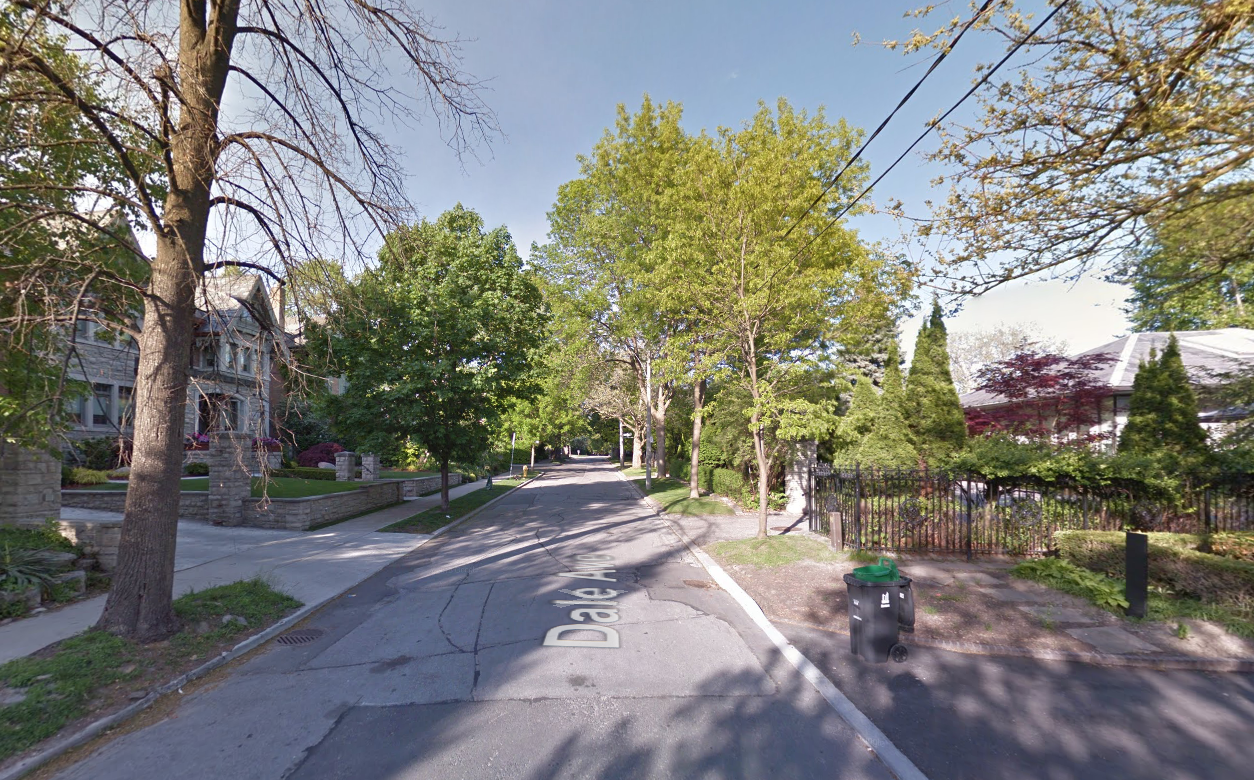 The site (right) looking east on Dale Avenue, image via Google Maps
The site (right) looking east on Dale Avenue, image via Google Maps
With a trio of nearby 3- and 4-storey apartment buildings dating back to the mid-20th century, the 4-storey height is not unprecedented for the area. As architect Siamak Hariri explained, however, a fourth floor setback reduces the apparent visual bulk, making the building "read as a three-storey structure" from across the street. The three-storey height meets the general scale of the single-family homes across the street, aiming to foster a cohesive street-level experience.
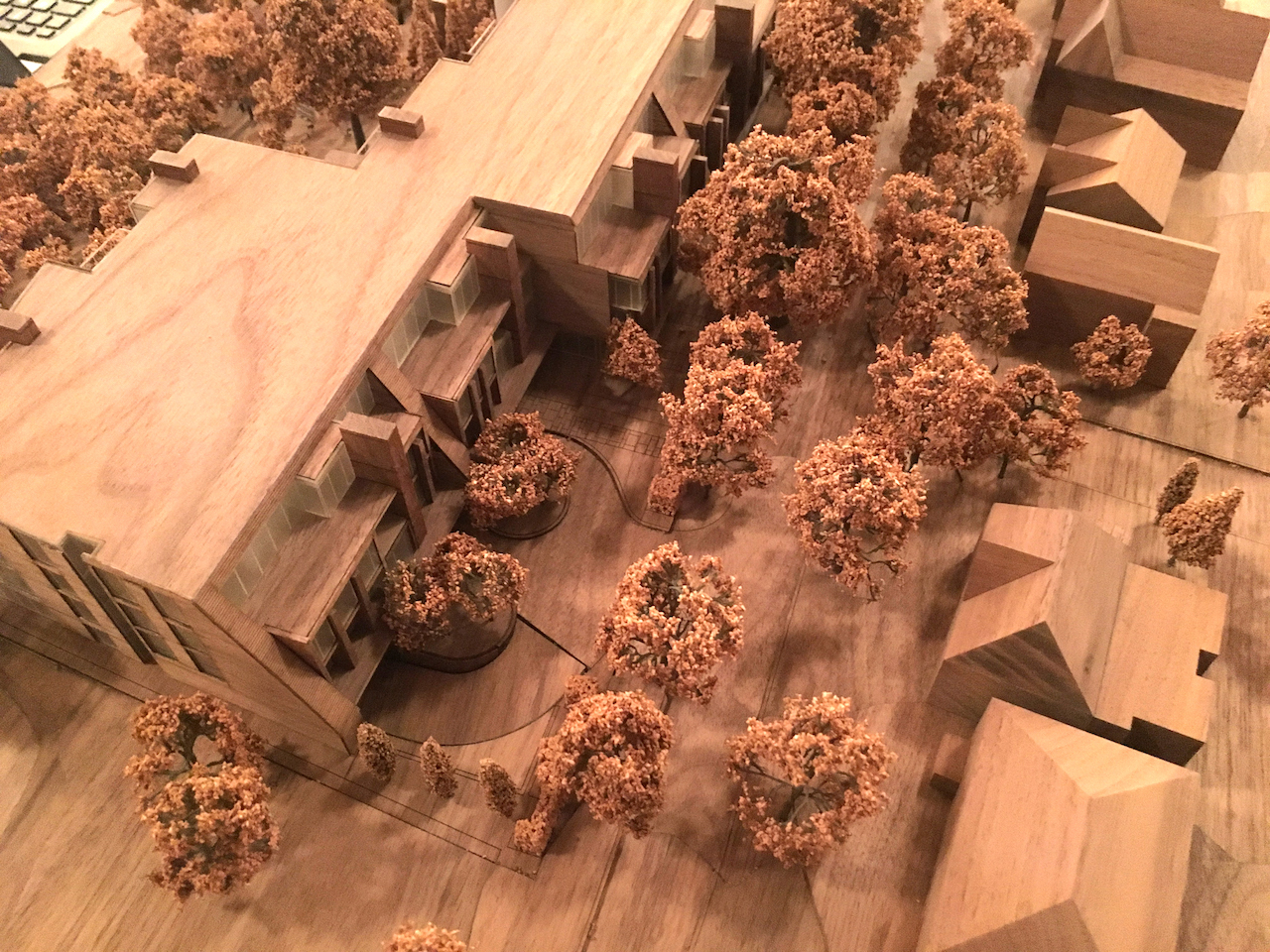 A topographic model of the project, image by Stefan Novakovic
A topographic model of the project, image by Stefan Novakovic
Meanwhile, a series of vertical and diagonal design elements also break up the building's 91.1-metre length into a series of smaller, articulated frontages. Viewed from the street, this lends the project a sort of townhouse aesthetic, which arguably offers a better contextual fit for the area. Featuring a varied material and textural palette of stone and brick in muted earth tones, the Dale Avenue frontage aims to provide a relatively subtle addition to the neighbourhood.
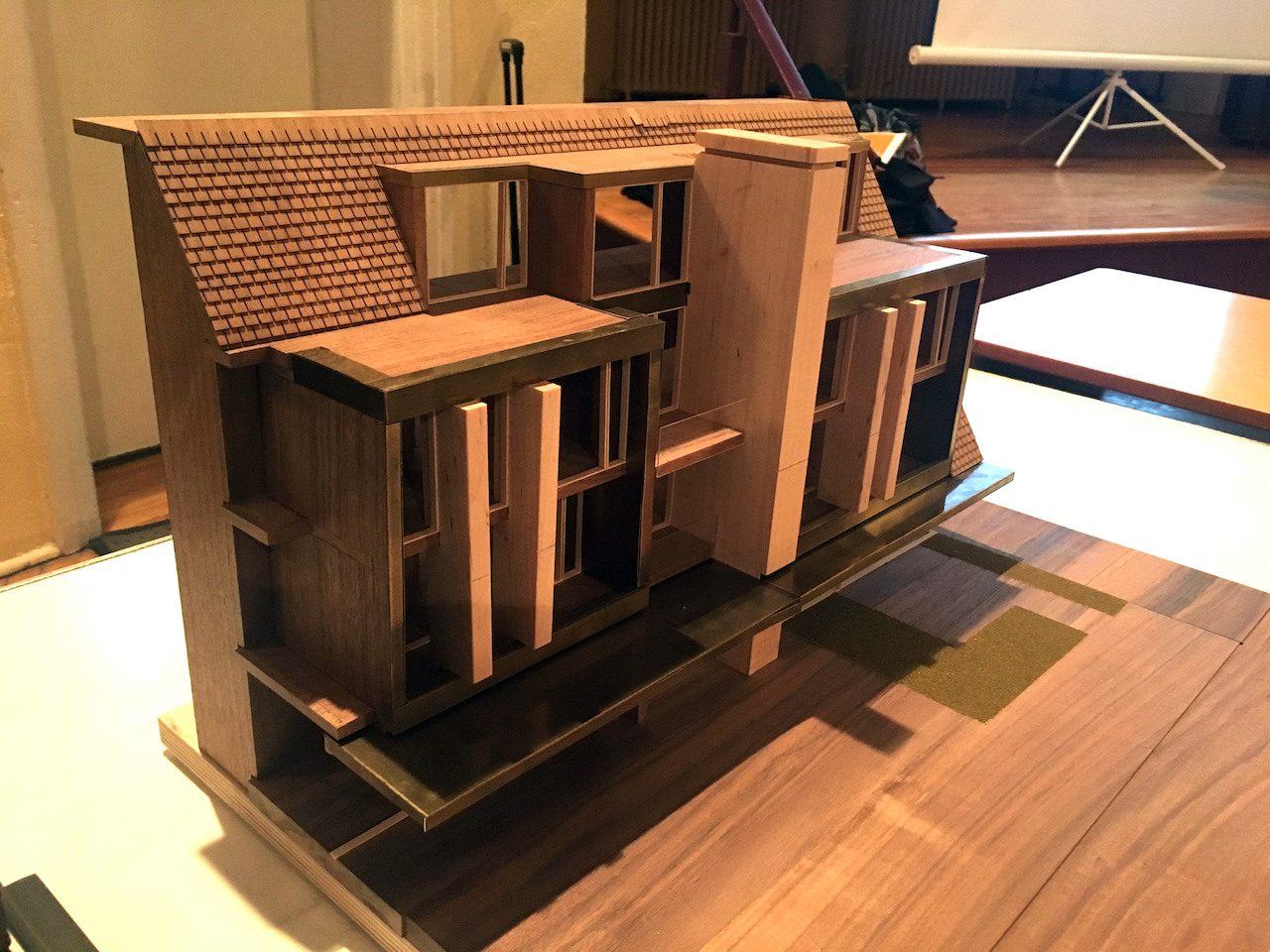 A scale model of the facade, image by Stefan Novakovic
A scale model of the facade, image by Stefan Novakovic
As explained by both City Planning and the developer's representatives, the project would replace three existing bungalows. Built between 1945 and 1954, the three properties form part of the South Rosedale Heritage Conservation District. While the three homes are listed as contributing properties—albeit ones that rank on the lowest 'C' tier of heritage value—the buildings can be replaced by a project of equal or greater contextual value to the neighbourhood.
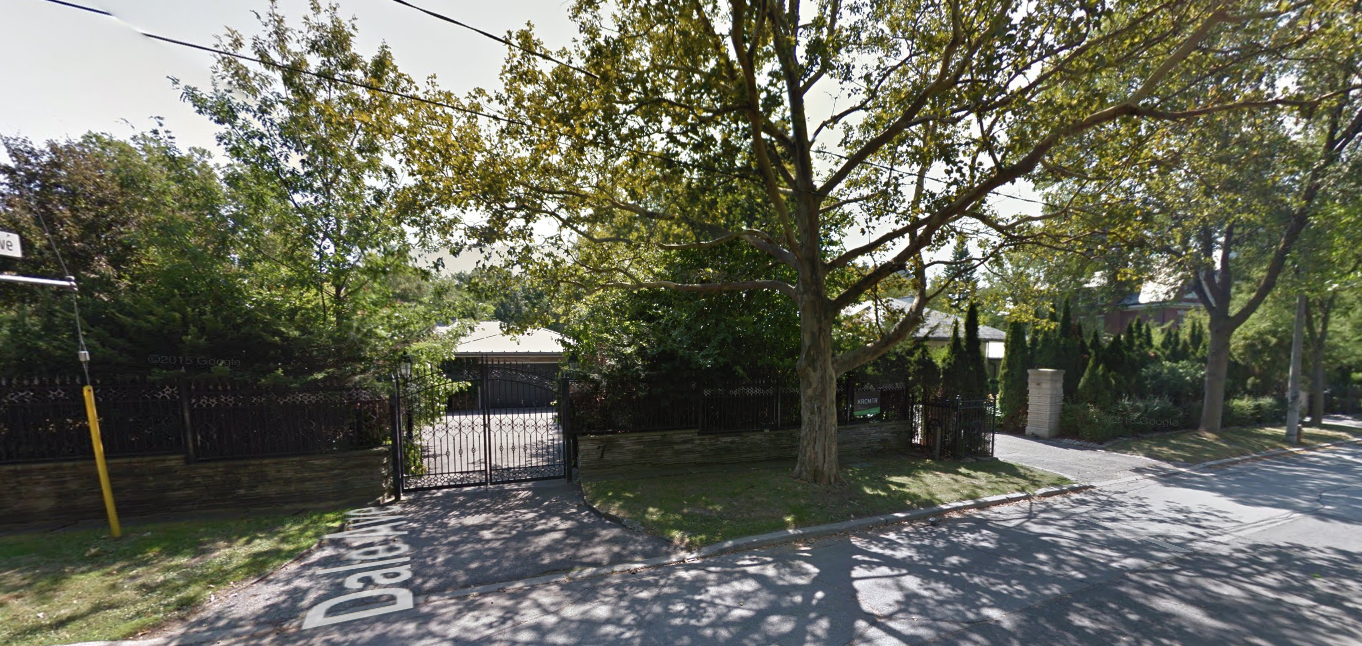 The site as it appears now, image via Google Maps
The site as it appears now, image via Google Maps
Although The Dale will bring greater density to the area, the developers noted that the project will also contribute a number of public benefits. Overlooking the Rosedale Ravine, the current properties encroach upon the valley land, where development is now technically prohibited. The new development will convey that land back into public ownership.
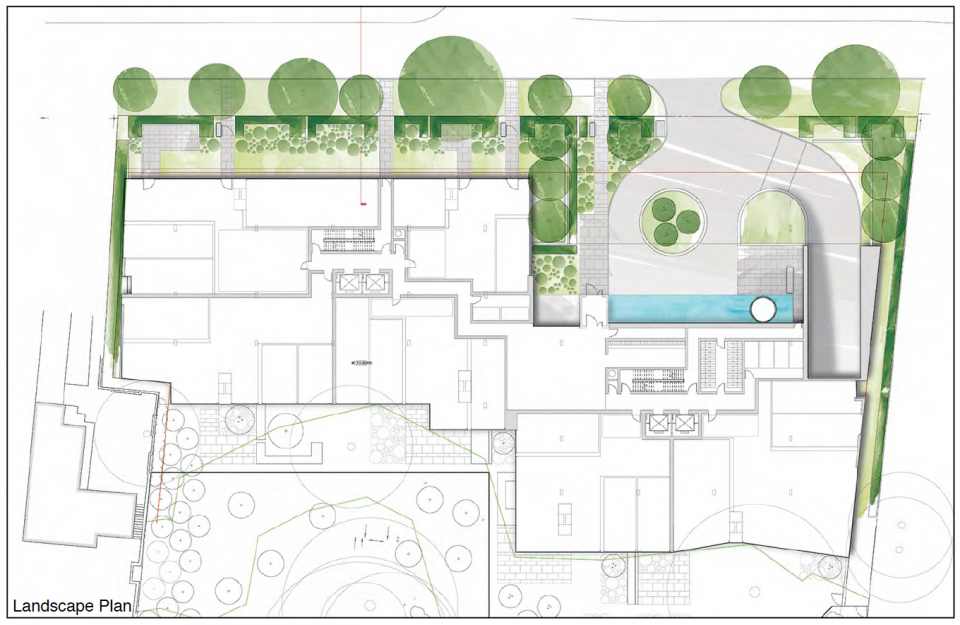 The landscape plan, image courtesy of Platinum Vista
The landscape plan, image courtesy of Platinum Vista
Created by Janet Rosenberg + Studio, the landscaping plan will give the site a greater concentration of greenery, with new trees planned on either side of the building. While a number of trees will have to be removed to allow for construction, the new plantings would make for a greener site overall.
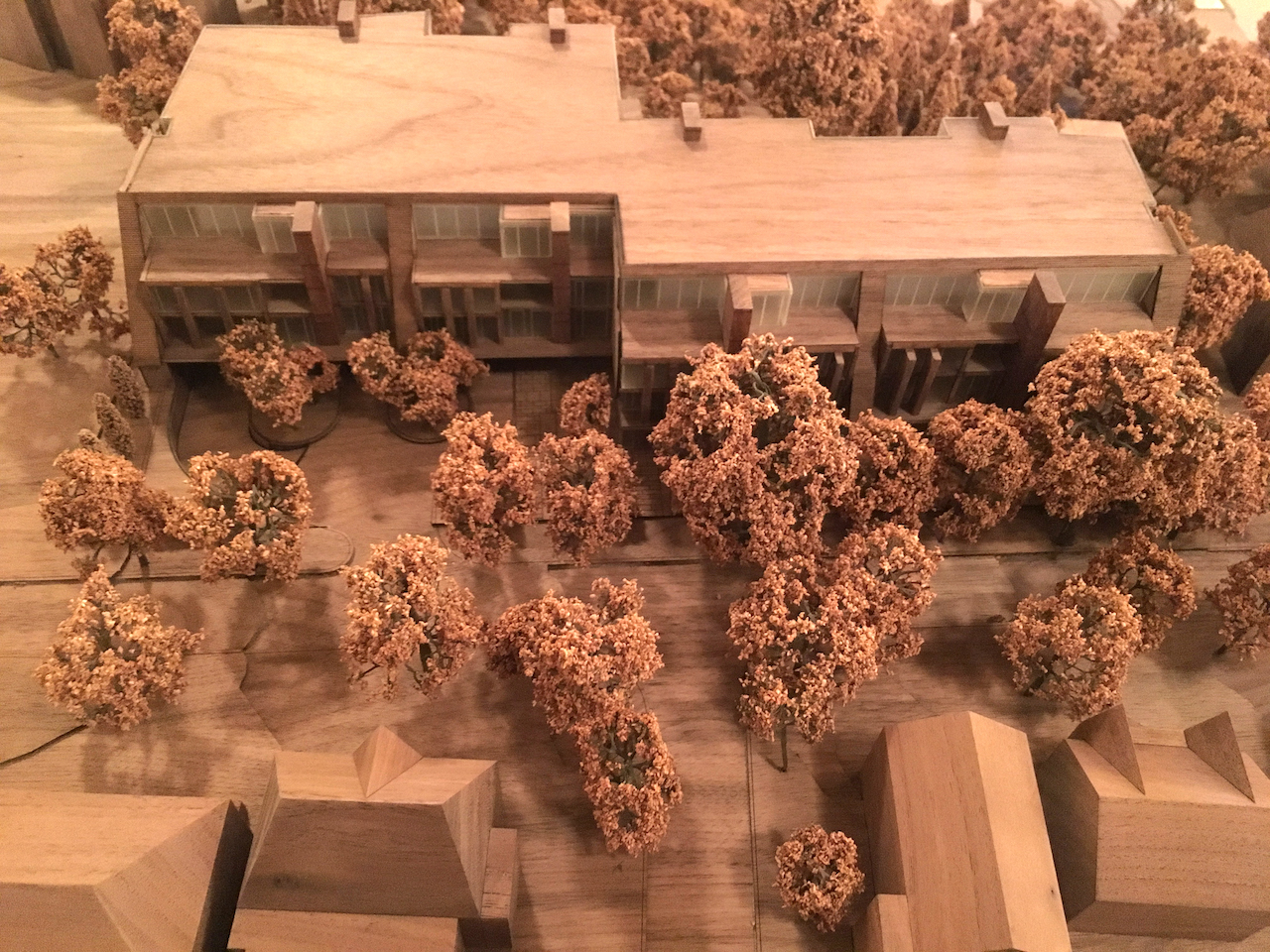 A closer look at the topographic model, looking south, image by Stefan Novakovic
A closer look at the topographic model, looking south, image by Stefan Novakovic
However, despite the project's contextually sensitive scale and relatively limited impacts, the development faced determined opposition from some in the room. A set of shared concerns was articulated by individual members of the community, who generally felt that the proposal constitutes an over-development of the site.
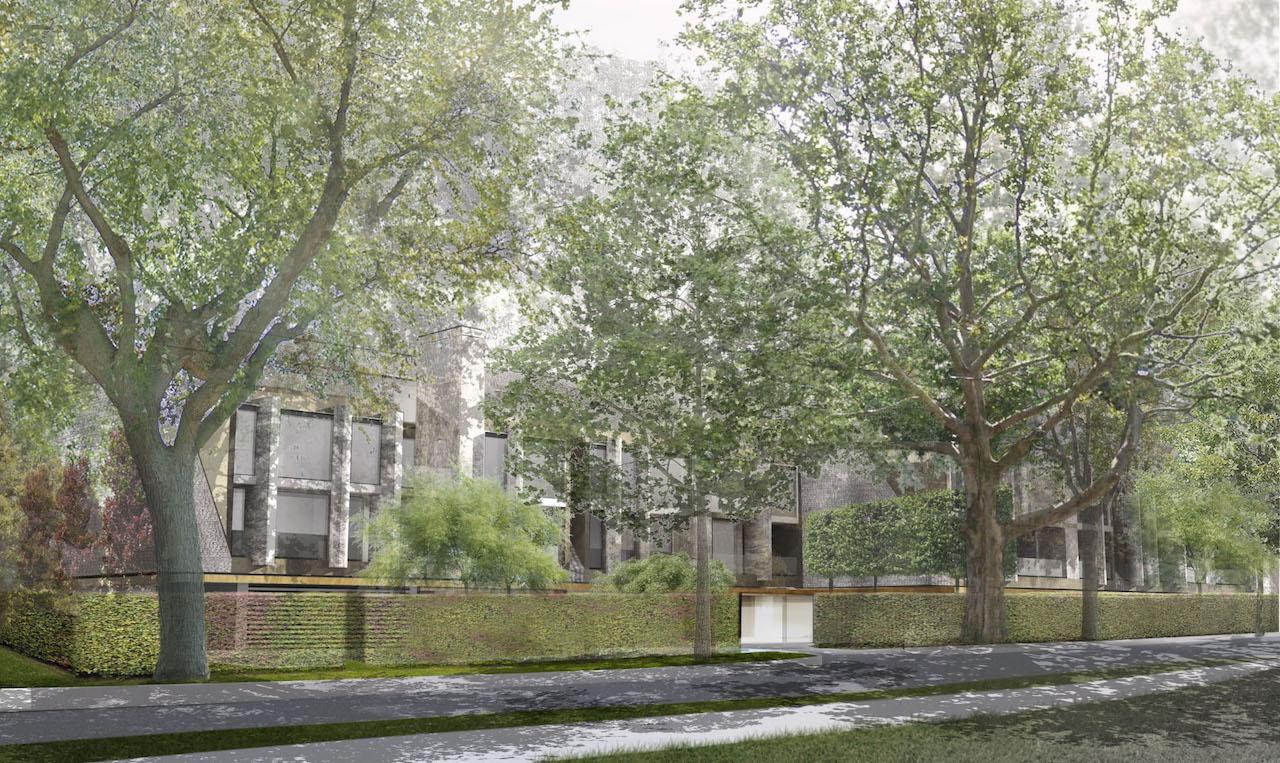 A closer look at the frontage and landscaping, image courtesy of Platinum Vista
A closer look at the frontage and landscaping, image courtesy of Platinum Vista
In particular, the height and density of the project was of particular concern to some in attendance. The land is currently zoned 'R1,' permitting singe-family homes up to 10 metres high, and a maximum FSI of 0.6. The proposed development features a 16-metre height, and an FSI of 2.0. In addition, the replacement of contributing heritage properties is of concern to many residents, as is the replacement of ravine trees.
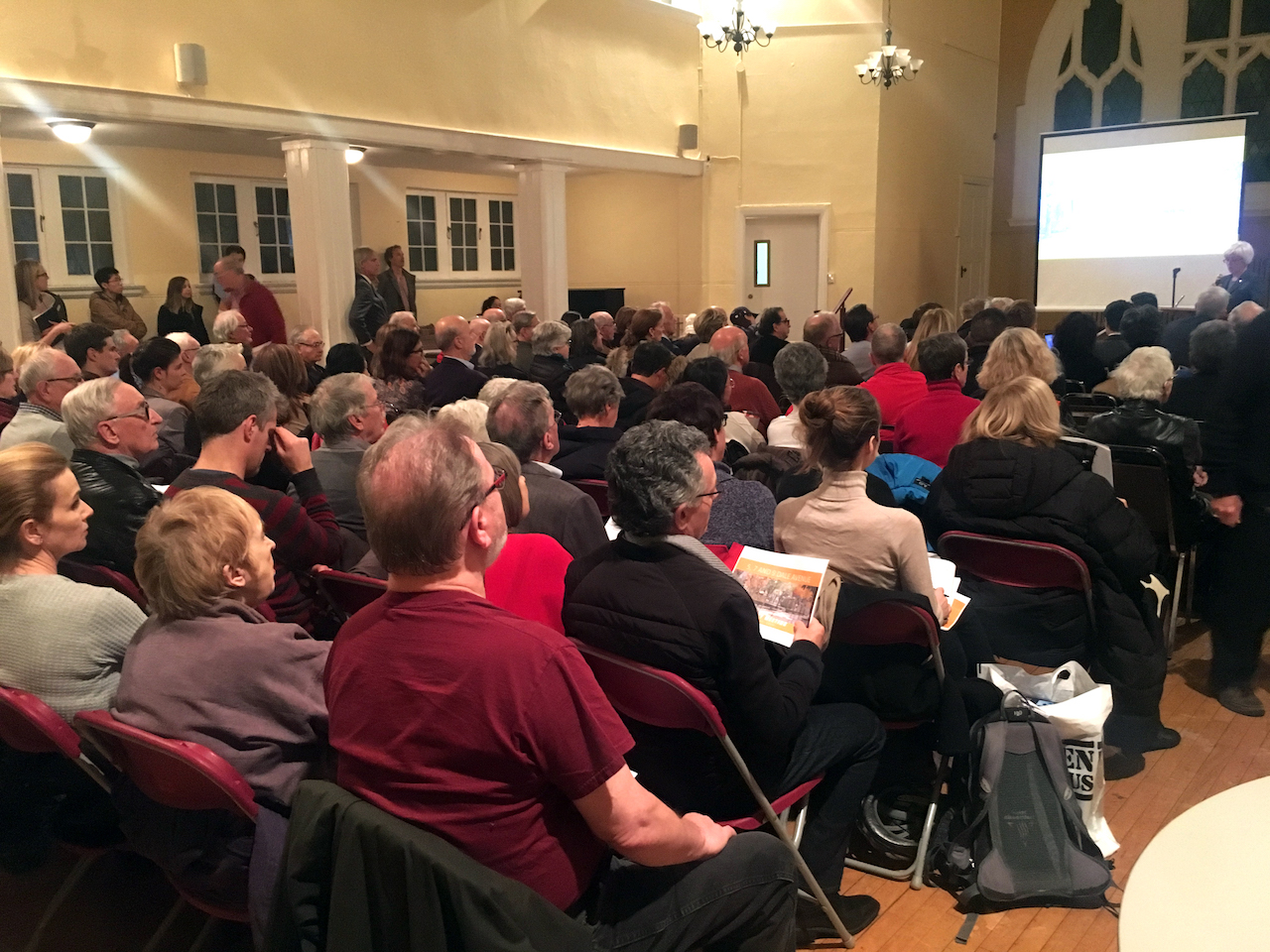 The meeting was a packed house, image by Stefan Novakovic
The meeting was a packed house, image by Stefan Novakovic
By contrast, the project has garnered a relatively positive reception from readers and Forum members here on UrbanToronto. What do you think of the development? To learn more, make sure to also check out our dataBase file, linked below. Leave a comment in the space below, or join the ongoing conversation in our associated Forum thread.
| Related Companies: | Doka Canada Ltd./Ltee, Hariri Pontarini Architects, Janet Rosenberg & Studio, Milborne Group, Peter McCann Architectural Models Inc., WND Associates Ltd |

 2.2K
2.2K 



