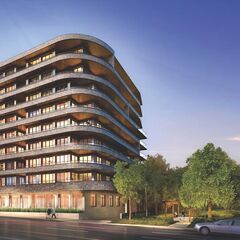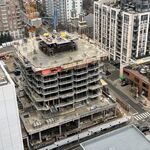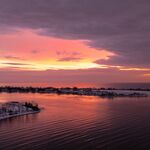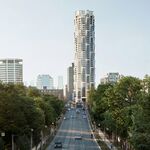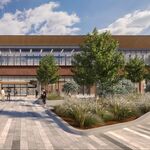Located just north of Dupont, The Davies is in some ways a rarity among Toronto's new-build condominiums. While many of the city's recent point towers abound in investor-friendly one-bedroom suites, Brandy Lane Homes' luxury development caters to a wealthy, end-user dominated niche of the market. Designed by SMV Architects, the 9-storey project is coming to the east side of Avenue Road, neighbouring Robertson Davies Park to its south.
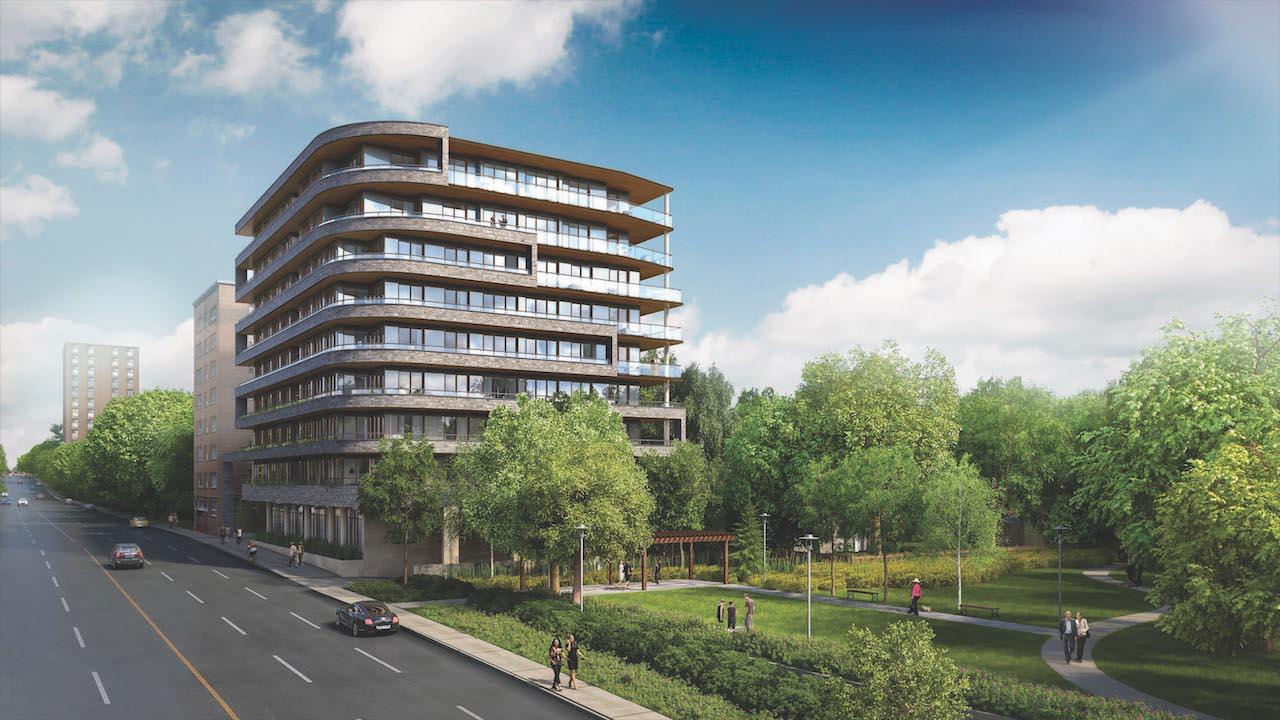 The Davies with Robertson Davies Park seen in the foreground, image courtesy of Brandy Lane Homes
The Davies with Robertson Davies Park seen in the foreground, image courtesy of Brandy Lane Homes
Although the project's high-end finishes and features distinguish it from much of the condo market, The Davies is also somewhat unique for the degree of customization available to buyers. Before construction documents are finalized in the coming weeks, purchasers are able to configure their suites by moving walls and fixtures, creating individually tailored homes.
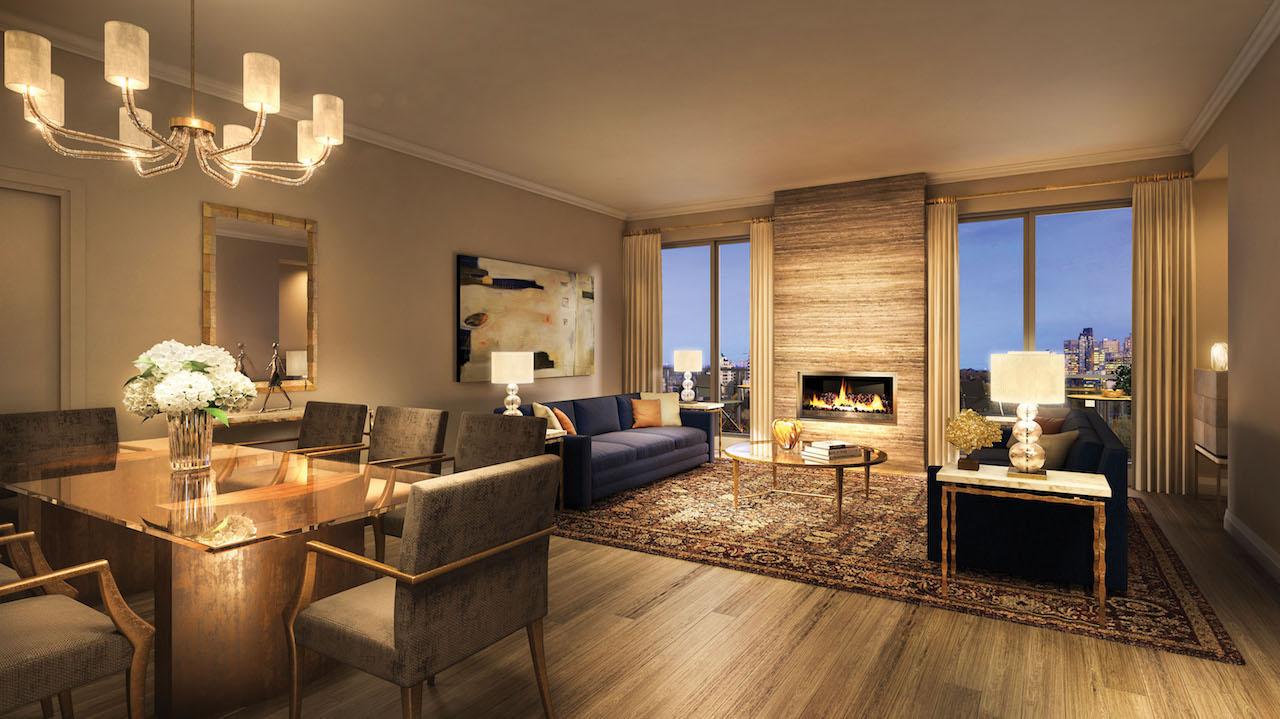 A living/dining space, image courtesy of Brandy Lane Homes
A living/dining space, image courtesy of Brandy Lane Homes
All offering a wide range of custom finishes, the Lukas Design-appointed interiors will feature private elevator entry, along with custom cabinetry by Cameo Kitchens, with a choice of granite or Ceasarstone countertops. The kitchens also feature full-size Bosch appliances, including a 30" custom-panel refrigerator and a 30" duel-fuel range with a 5-burner gas stove and convection oven. Meanwhile, the 'spa-style' bathrooms will feature deep soaker tubs and high-end porcelain tiles.
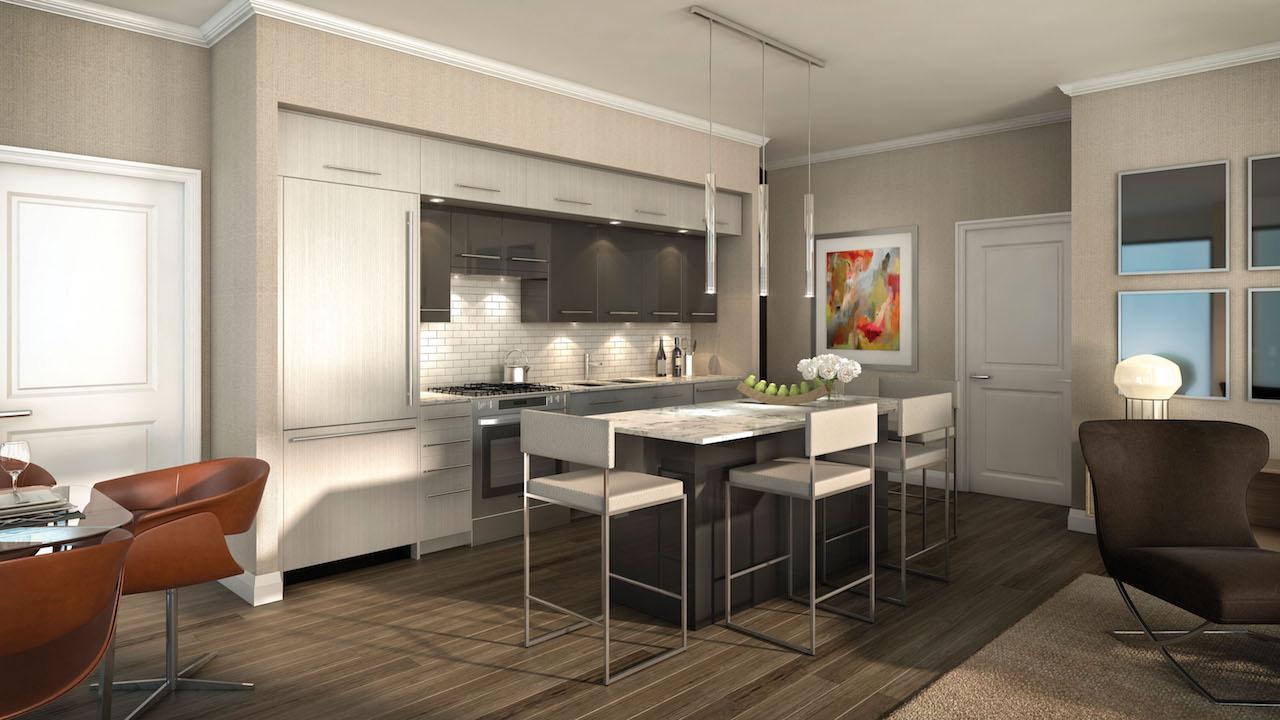 A suite kitchen, image courtesy of Brandy Lane Homes
A suite kitchen, image courtesy of Brandy Lane Homes
Each of The Davies' suites will also feature a functional gas fireplace, serving as a luxurious focal point for every living room. All suites also look out onto a private terrace or balcony space, which comes equipped with a gas barbecue connection. Prioritizing outdoor space, the building will also include a richly landscaped rooftop terrace, which is programmed for both entertaining and quiet enjoyment. Landscaping will be appointed by NAK Design Group.
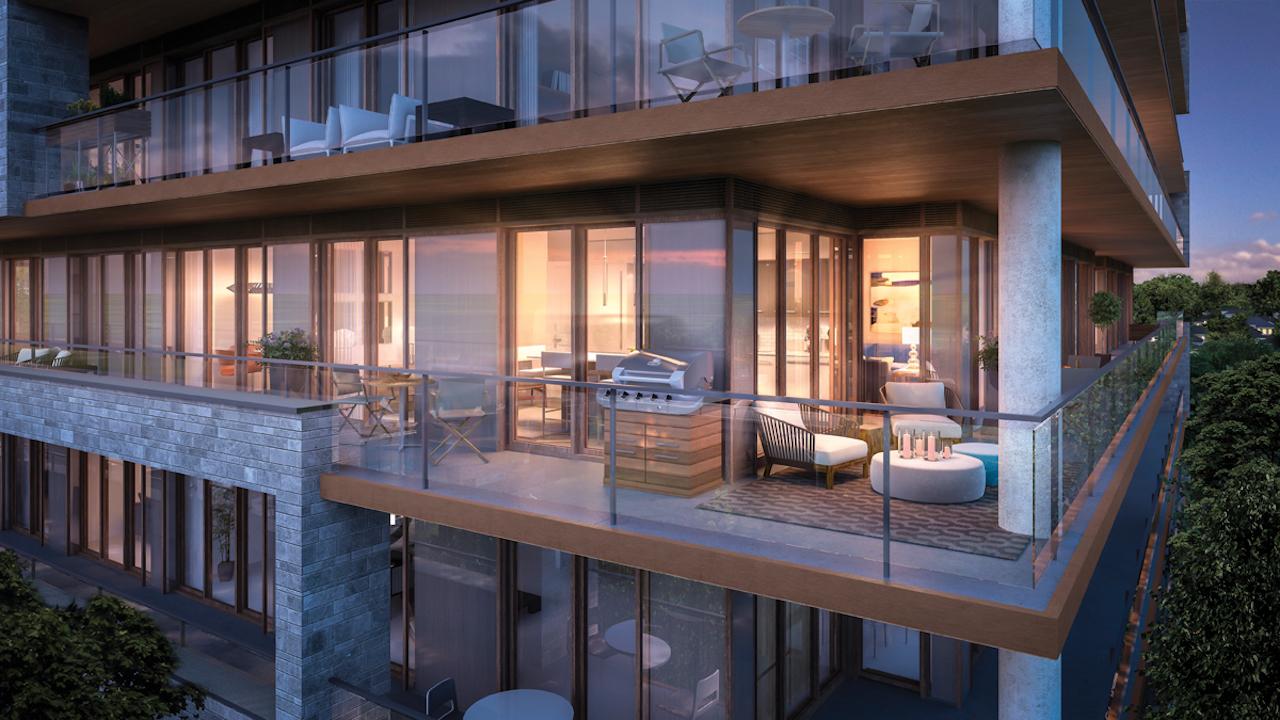 A private terrace space, image courtesy of Brandy Lane Homes
A private terrace space, image courtesy of Brandy Lane Homes
While suites range widely in size—beginning at close to 1,000 ft²—the customization allows buyers to combine suites into much larger homes, fitting a variety of needs and lifestyles. Although buyers will still be able to alter the more cosmetic details of their suites in the coming weeks, the opportunity to reconfigure layouts is quickly closing, with construction documents soon to be drafted. As it stands, some 50% of suites have already been sold.
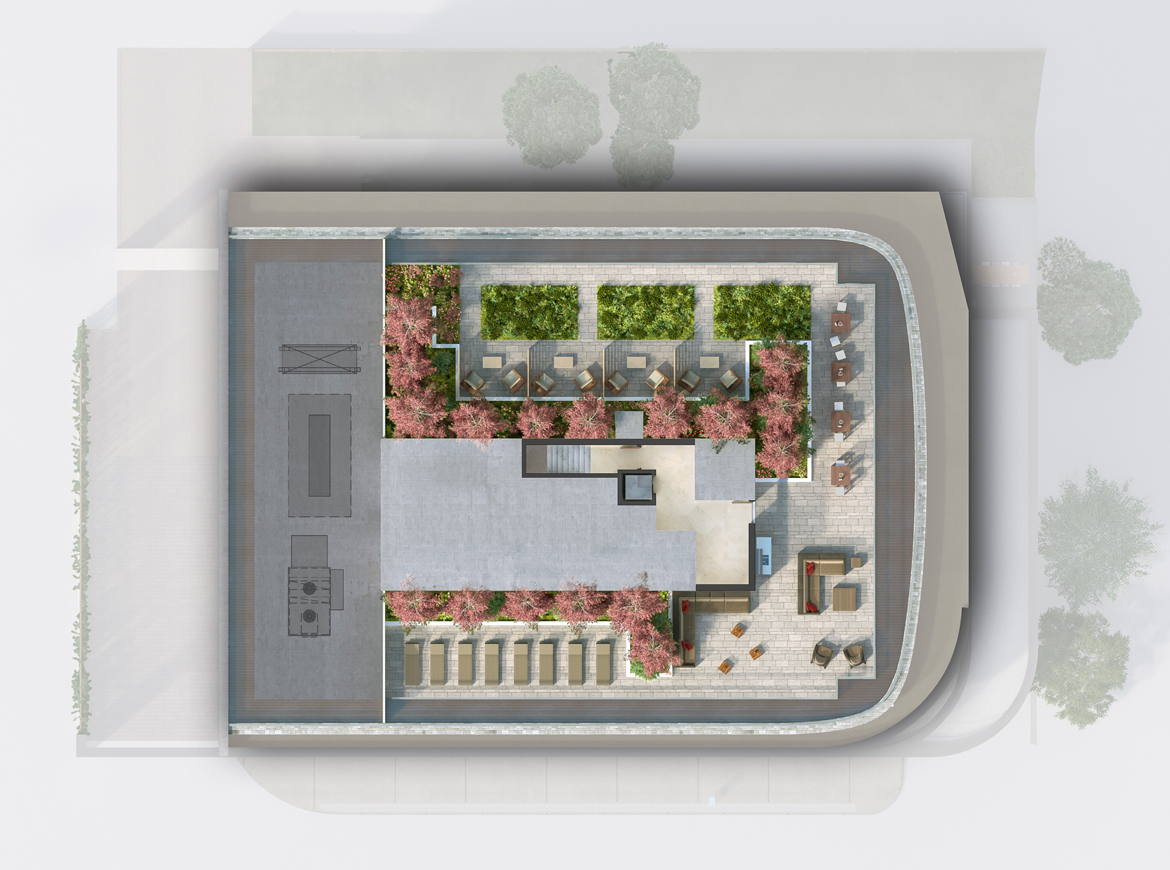 The plan for the outdoor terrace, image courtesy of Brandy Lane Homes
The plan for the outdoor terrace, image courtesy of Brandy Lane Homes
Characterized by a richly textured interplay of wood tones, stone, and glass, the modestly scaled building will enter into construction in 2017. The construction process will proceed in tandem with a full-scale revitalization of Robertson Davies Park, with enhanced walkability and increased public seating planned for the new green space.
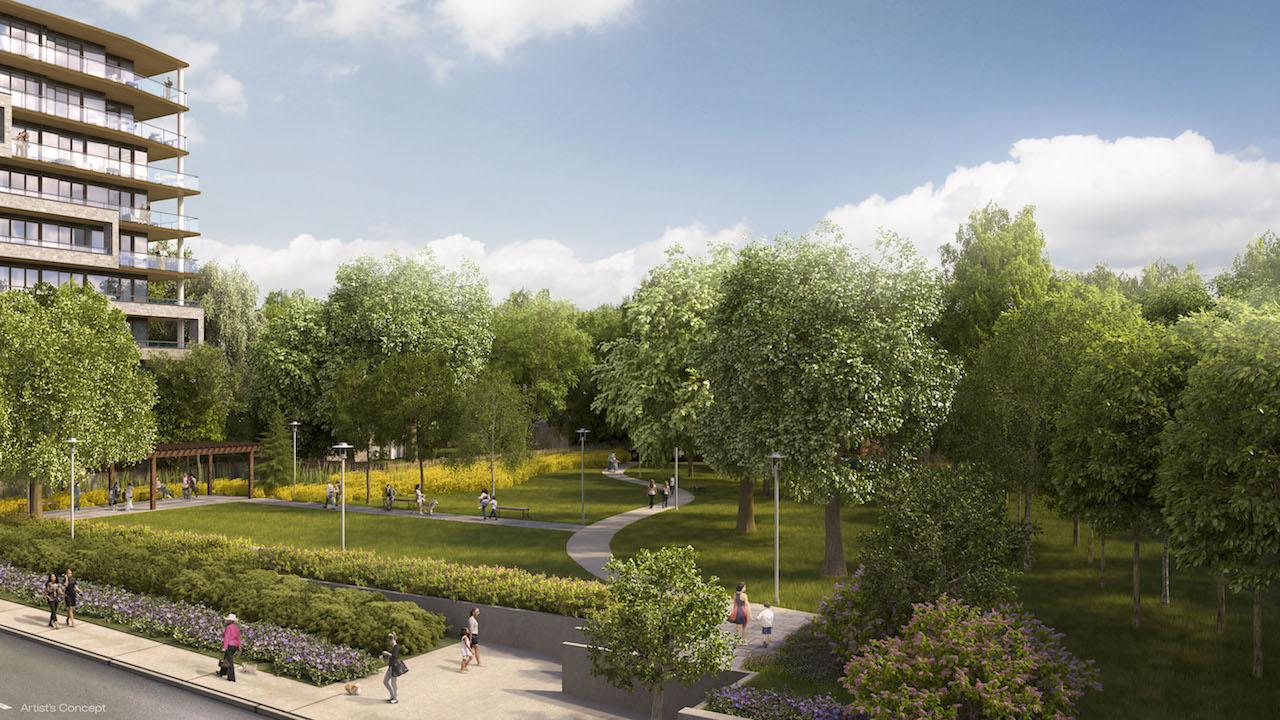 The revamped Robertson Davies Park, image courtesy of Brandy Lane Homes
The revamped Robertson Davies Park, image courtesy of Brandy Lane Homes
We will keep you updated as the project progresses, and the start of construction nears. For more information, make sure to take a look at our dataBase file, linked below. Want to share your thoughts about the project? Leave a comment in the space provided on this page, or join in the discussion in our associated Forum threads.
| Related Companies: | Isotherm Engineering Ltd., o2 Planning and Design |

 1.2K
1.2K 



