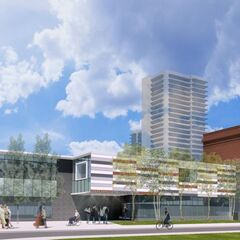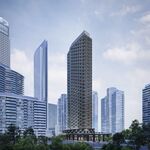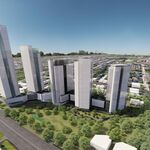Moving from the Regent Park Community Centre's north entrance, the spine of the new facility runs through the building "like an indoor street." That's how architect Susan Spencer Lewin describes it when we get to the south entrance, meeting the CS&P Principal to tour a recently opened facility that's quickly become a hub for the community around it.
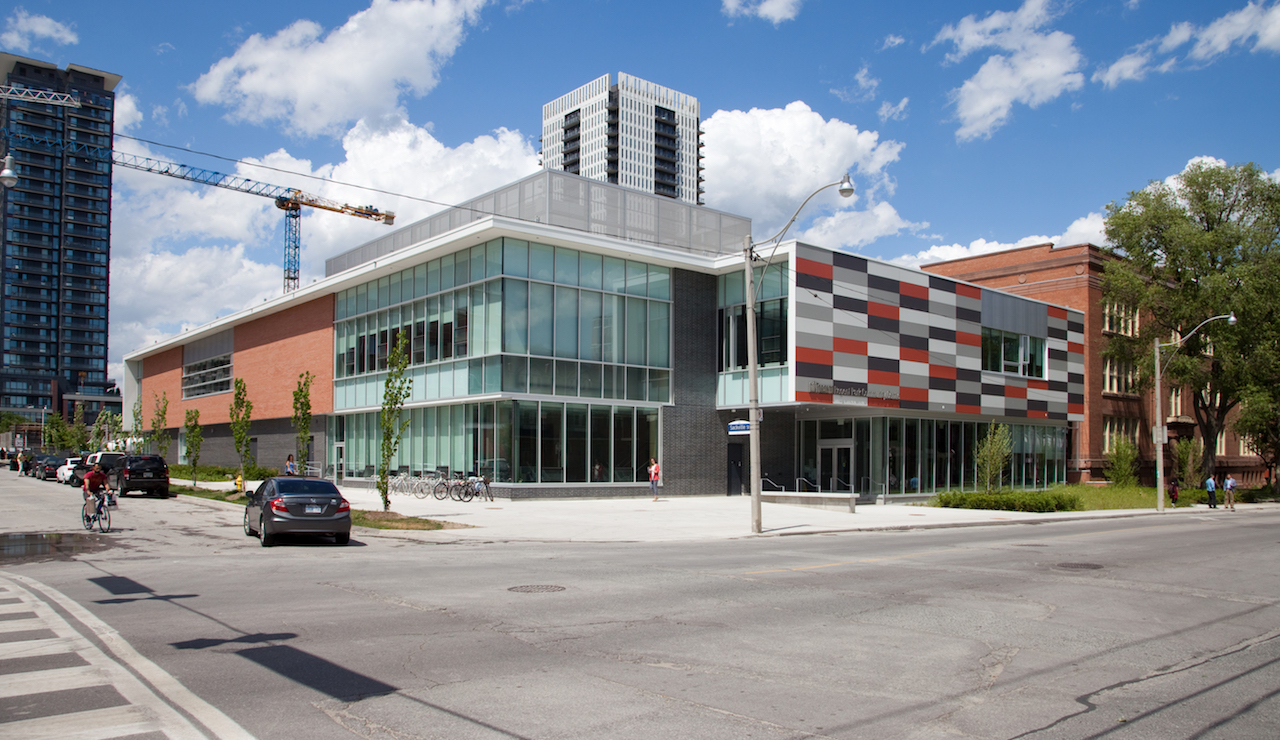 Looking northeast, the Regent Park Community Centre, image by Jack Landau
Looking northeast, the Regent Park Community Centre, image by Jack Landau
Ahead of us, a ping pong game is getting started in the central hallway, crowding out the din of pick-up basketball from the gym next door. To our left, new skills are being honed in the Employment Centre. To our right, school is in session. "Let's go."
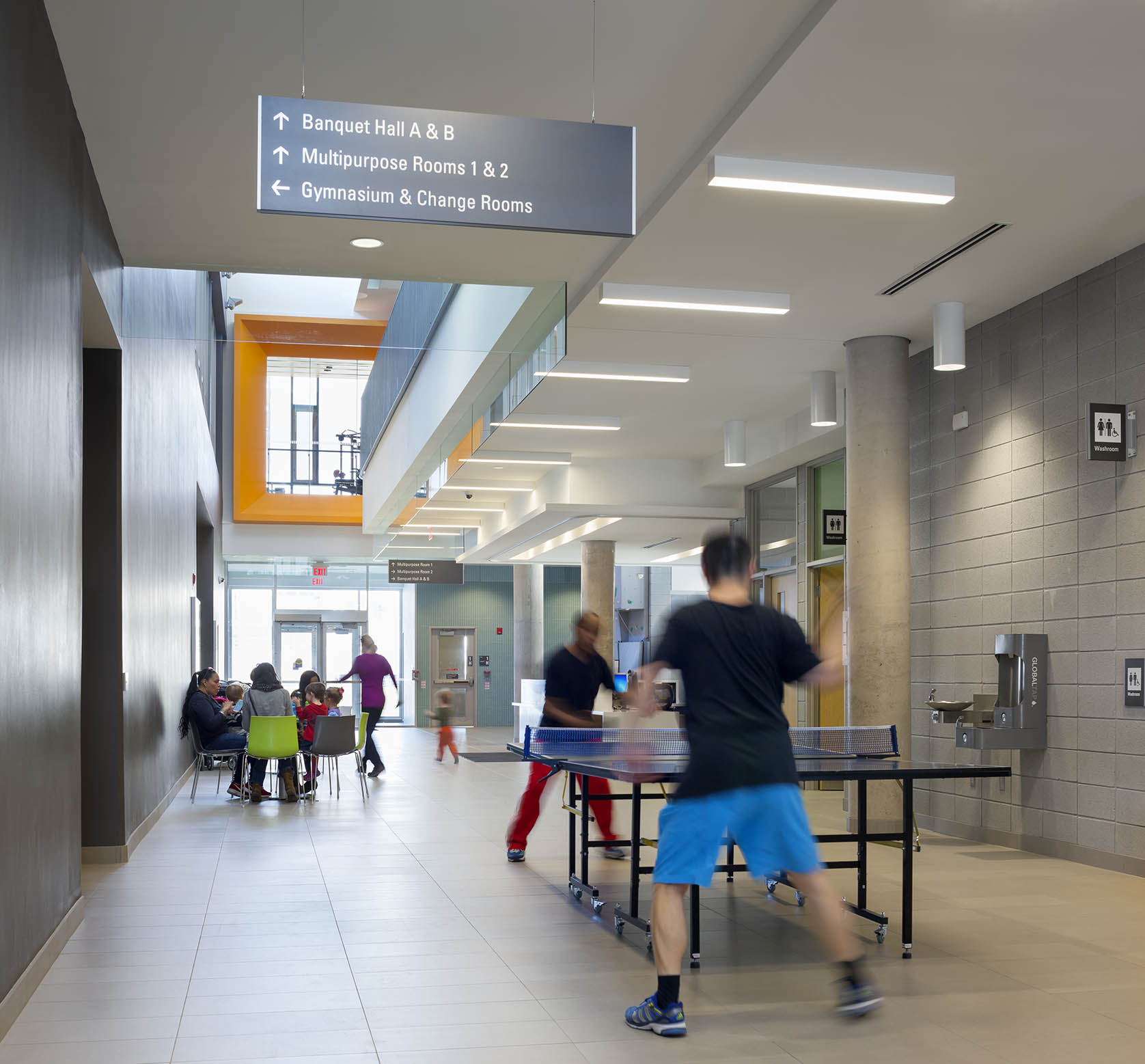 The central corridor serves as an active "indoor street," image by Tom Arban, via CS&P Architects
The central corridor serves as an active "indoor street," image by Tom Arban, via CS&P Architects
Officially opened in late February, the City of Toronto's mixed-use facility integrates the 59,000 ft² community centre with the revitalized Nelson Mandela Park Public School. A key part of Regent Park's ongoing redevelopment, the community centre replaces two previous facilities, joining the Daniels Corporation's nascent mixed-income community that was recently hailed as a "model of inclusion" in the New York Times.
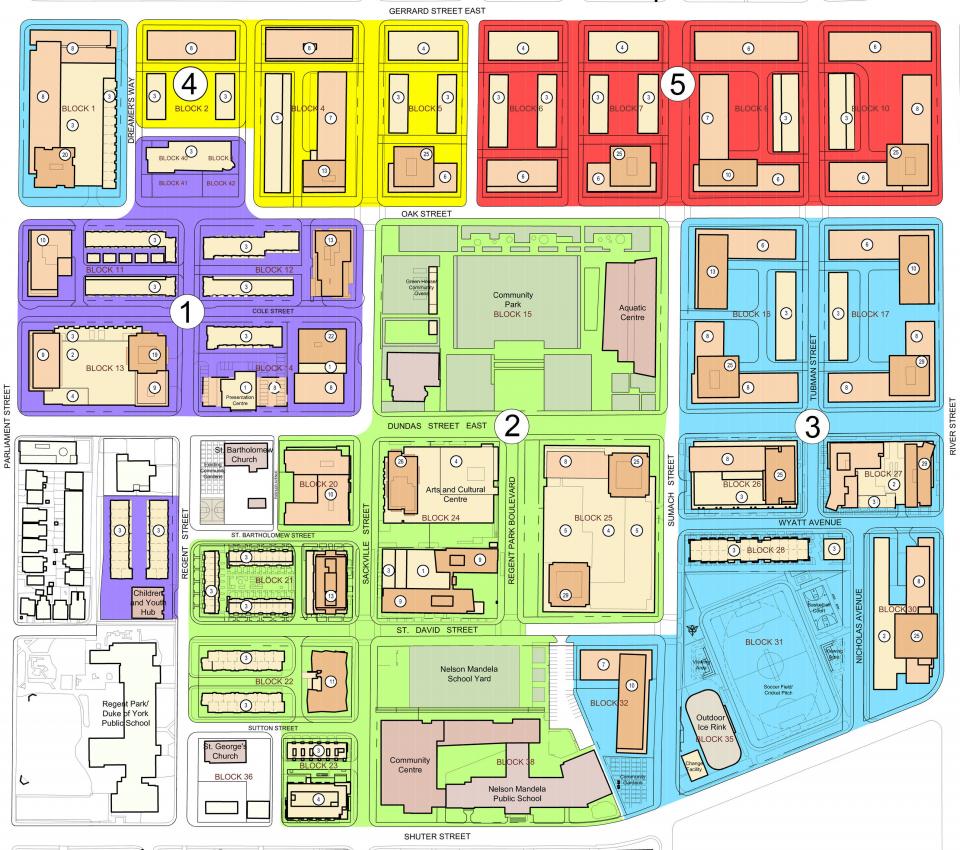 The Community Centre is part of Regent Park's Phase 2 revitalization, image courtesy of the City of Toronto
The Community Centre is part of Regent Park's Phase 2 revitalization, image courtesy of the City of Toronto
Walking through the light-filled central hallway, Lewin points to the "flexible multi-purpose rooms" that line the hallway. Each of these spaces features ample windows, making for open environments that can "relatively easily be adapted as the community's needs change."
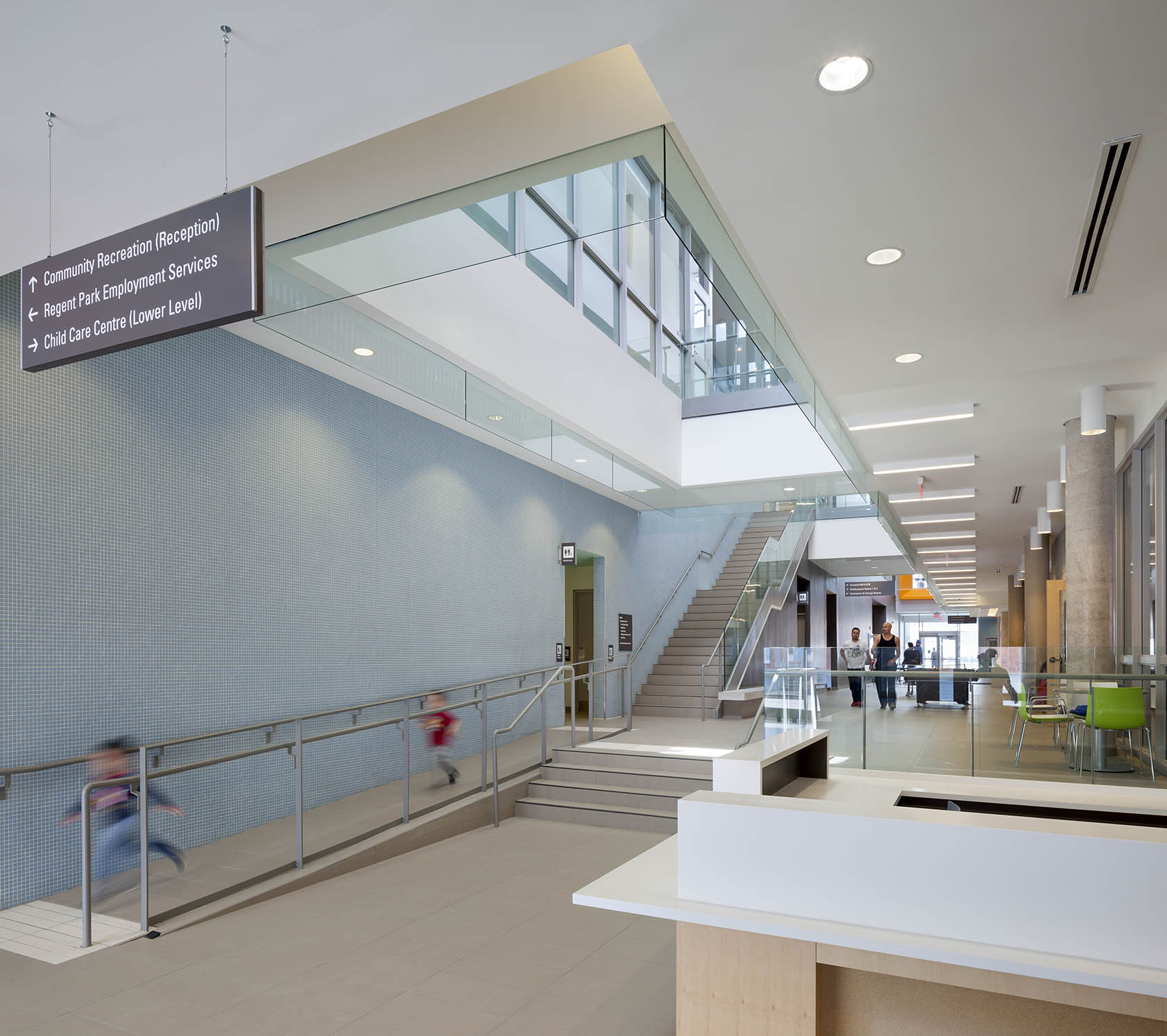 The central hallway, image by Tom Arban, via CS&P Architects
The central hallway, image by Tom Arban, via CS&P Architects
Turning the corner to face the green inner courtyard shared by the school and community centre, we pass a rock-climbing wall installed alongside the reception desk. It's a playful and welcoming use of space, contributing to an environment that "doesn't feel institutional," Lewin explains. Prioritizing open sight-lines and natural light, the facility's hallways and rooms maintain a strong connection to the outdoors and the surrounding neighbourhood. For school kids, the community centre also provides a wealth of potential after-school activities, with sports facilities and welcoming learning spaces making for an engaging and youth-oriented environment.
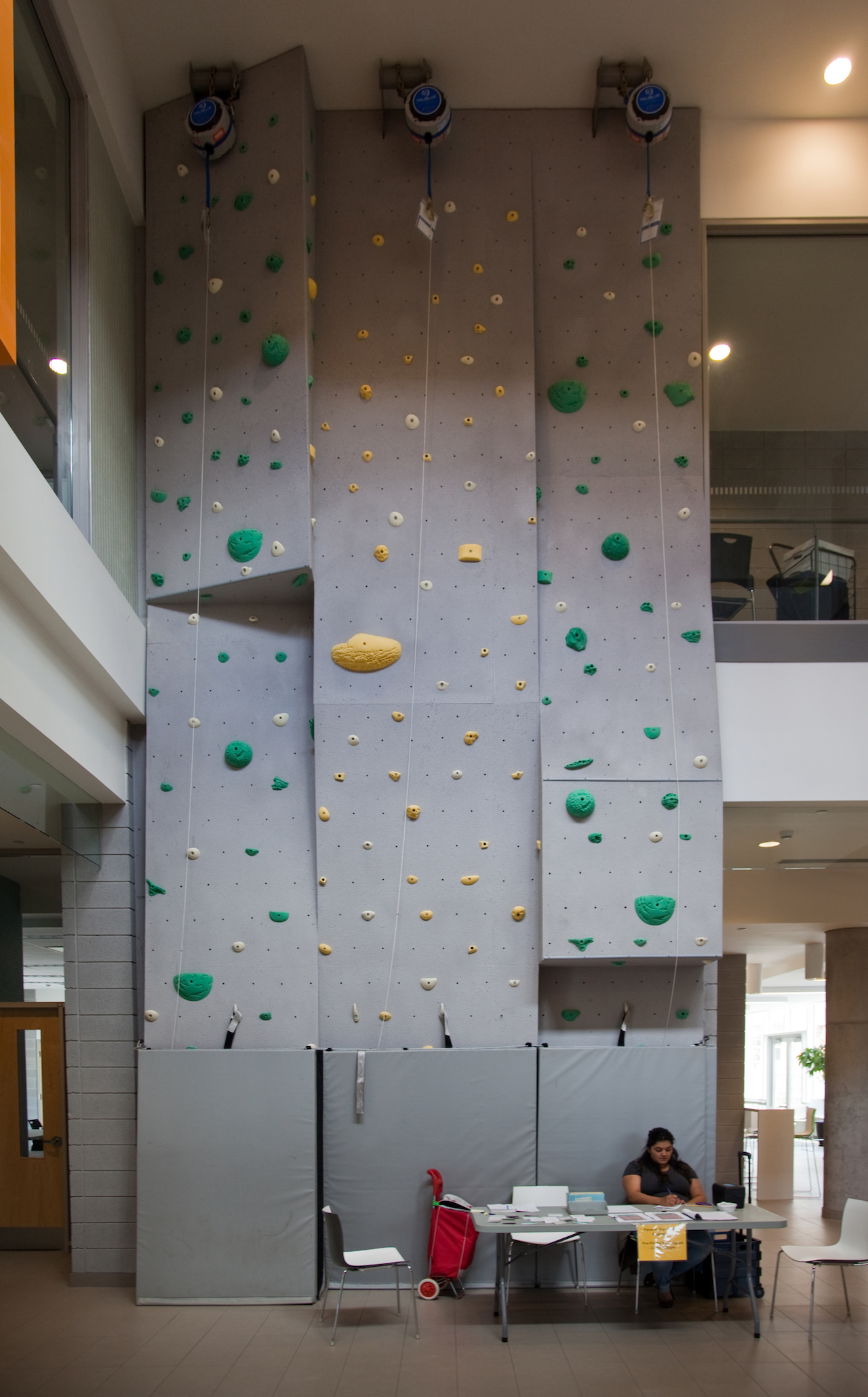 A rock-climbing wall welcomes visitors at the north entrance, image by Jack Landau
A rock-climbing wall welcomes visitors at the north entrance, image by Jack Landau
Stepping out to the landscaped courtyard, a generator is powering landscaping work on the green roof above. The courtyard serves as a "space for larger gatherings and community events," providing a valuable social space for Regent Park residents.
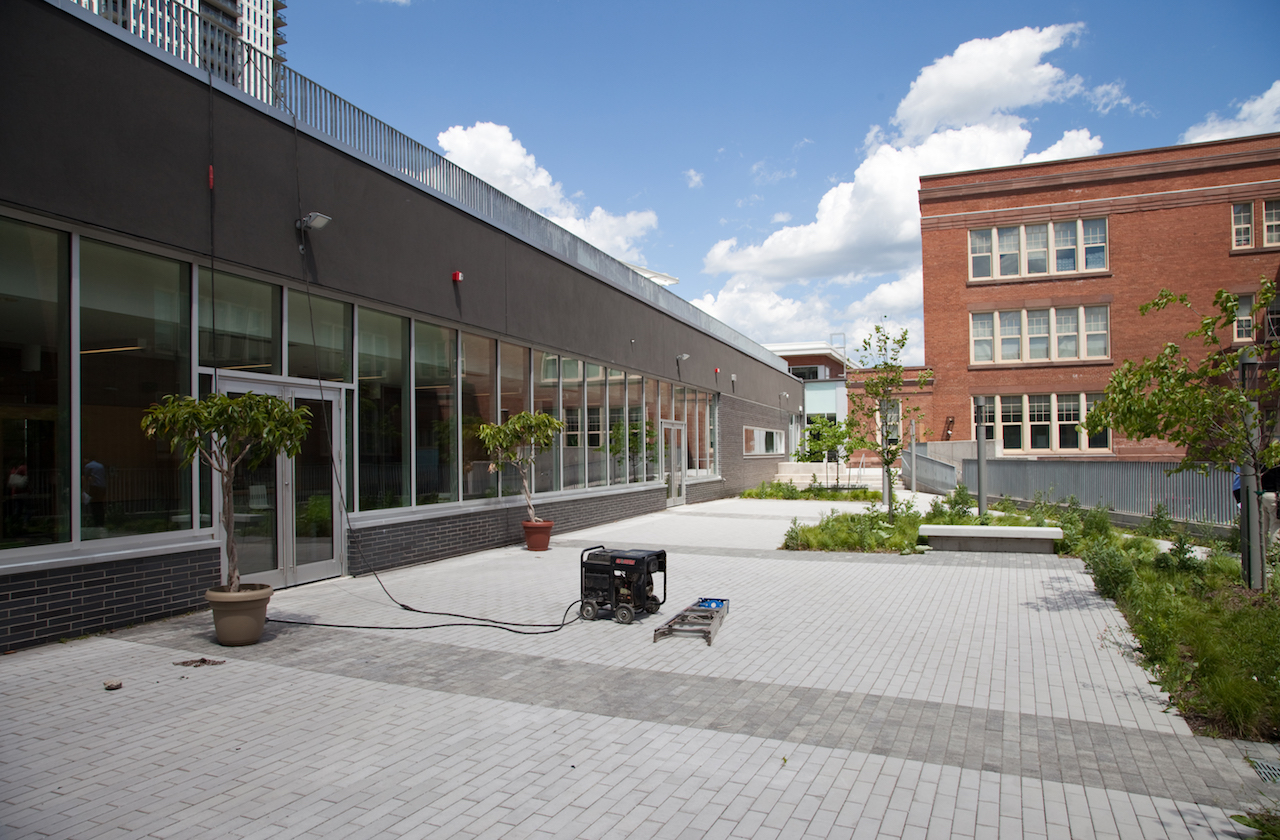 The upper-level courtyard, image by Jack Landau
The upper-level courtyard, image by Jack Landau
Below, the lower level is given over to the kindergarten and City daycare, with "simple play areas that make use of natural elements, encouraging kids to be imaginative, and to shape the space themselves." Made mostly of wood, the play space, which also includes a prominent water feature, is designed as a blank canvas for young minds.
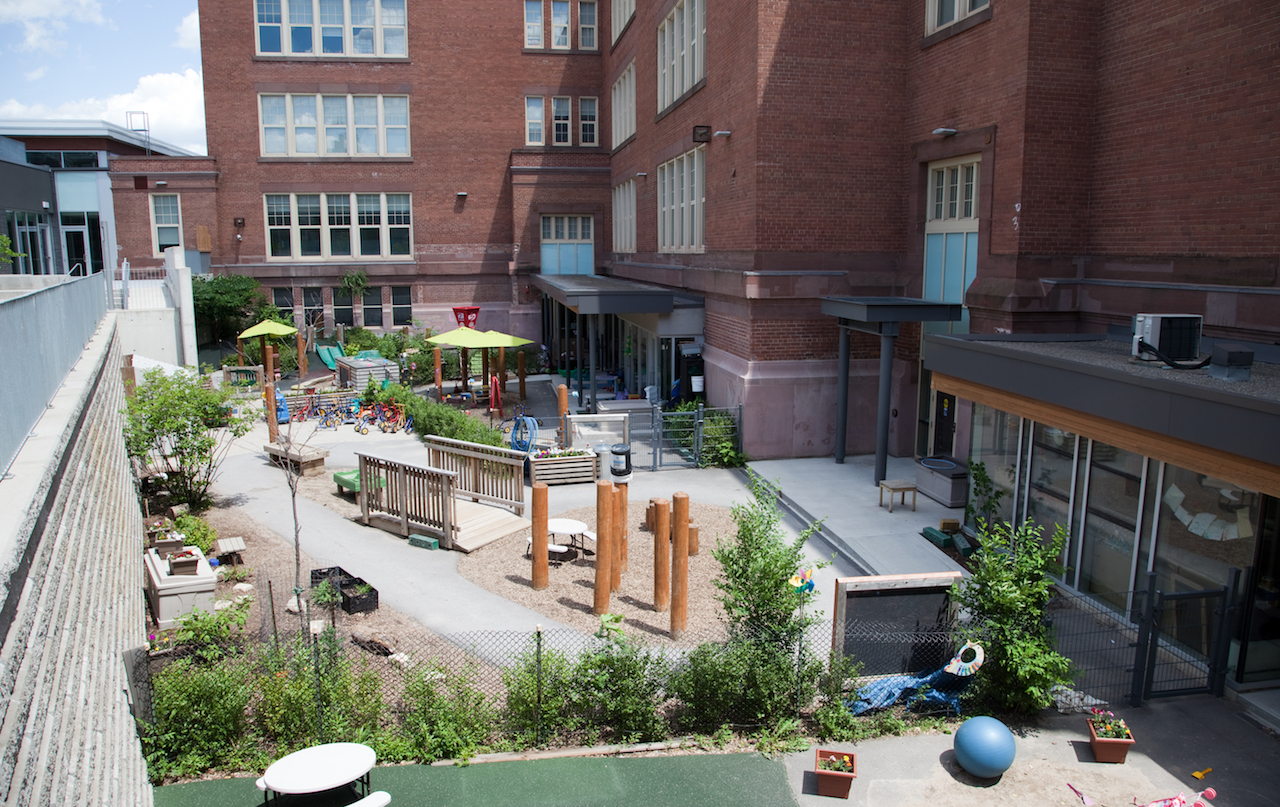 The lower part of the courtyard is used by the school and the City daycare, image by Jack Landau
The lower part of the courtyard is used by the school and the City daycare, image by Jack Landau
Across the hall, another large community space caters to larger events. Overlooking the school field—and the rising neighbourhood—to its north, the space is connected to a commercial kitchen, which Lewin explains is designed to be used for both "teaching and community events."
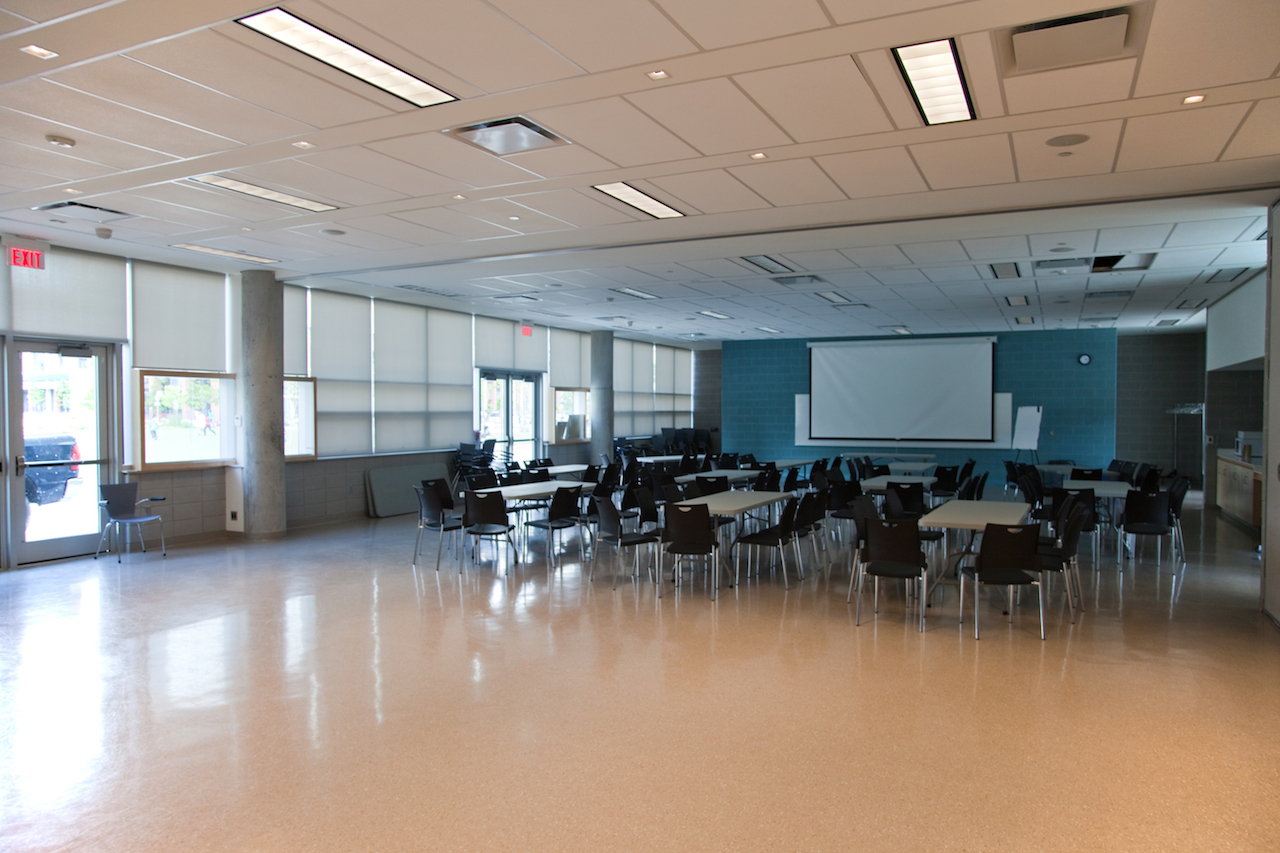 A large community room overlooks the field to the north, image by Jack Landau
A large community room overlooks the field to the north, image by Jack Landau
Ahead of the community centre's construction, the JK-8 Nelson Mandela Park Public School was also extensively retrofitted, re-opening in 2013. As in the community centre, creating brighter environments with access to natural light was a priority. In Nelson Mandela Park—which is Toronto's oldest elementary school building to retain its original use—Lewin explains that many of the new spaces are designed with higher ceilings, "restoring the building's original atriums."
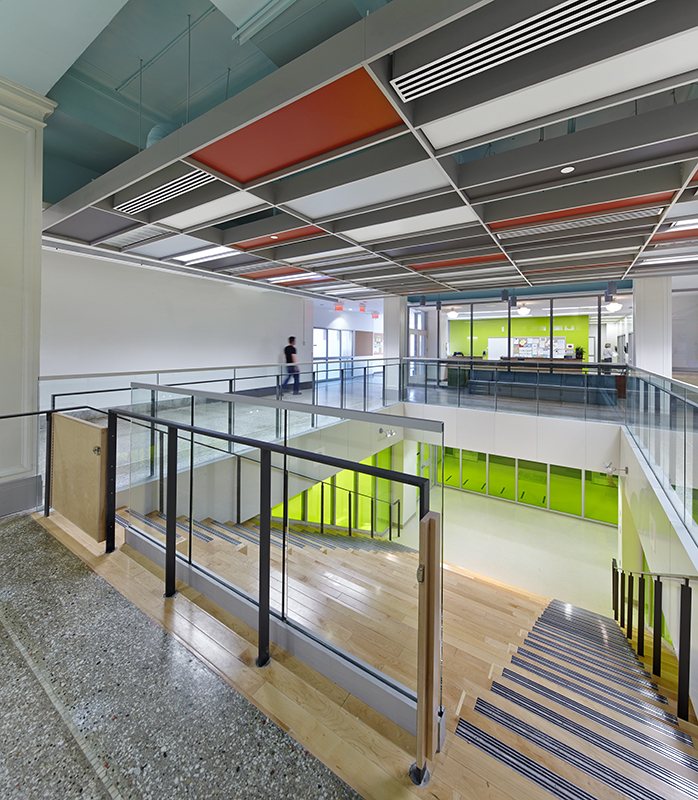 Nelson Mandela Park Public School's interior has been extensively re-made, image by Shai Gil, via CS&P Architects
Nelson Mandela Park Public School's interior has been extensively re-made, image by Shai Gil, via CS&P Architects
Moving up to the second floor, we pass another row of flexibly programmed rooms, which range from computer labs to yoga rooms, pottery workshops and dance studios. From the upper level, we also get a good view of the gym, along with the running track and fitness facility above it.
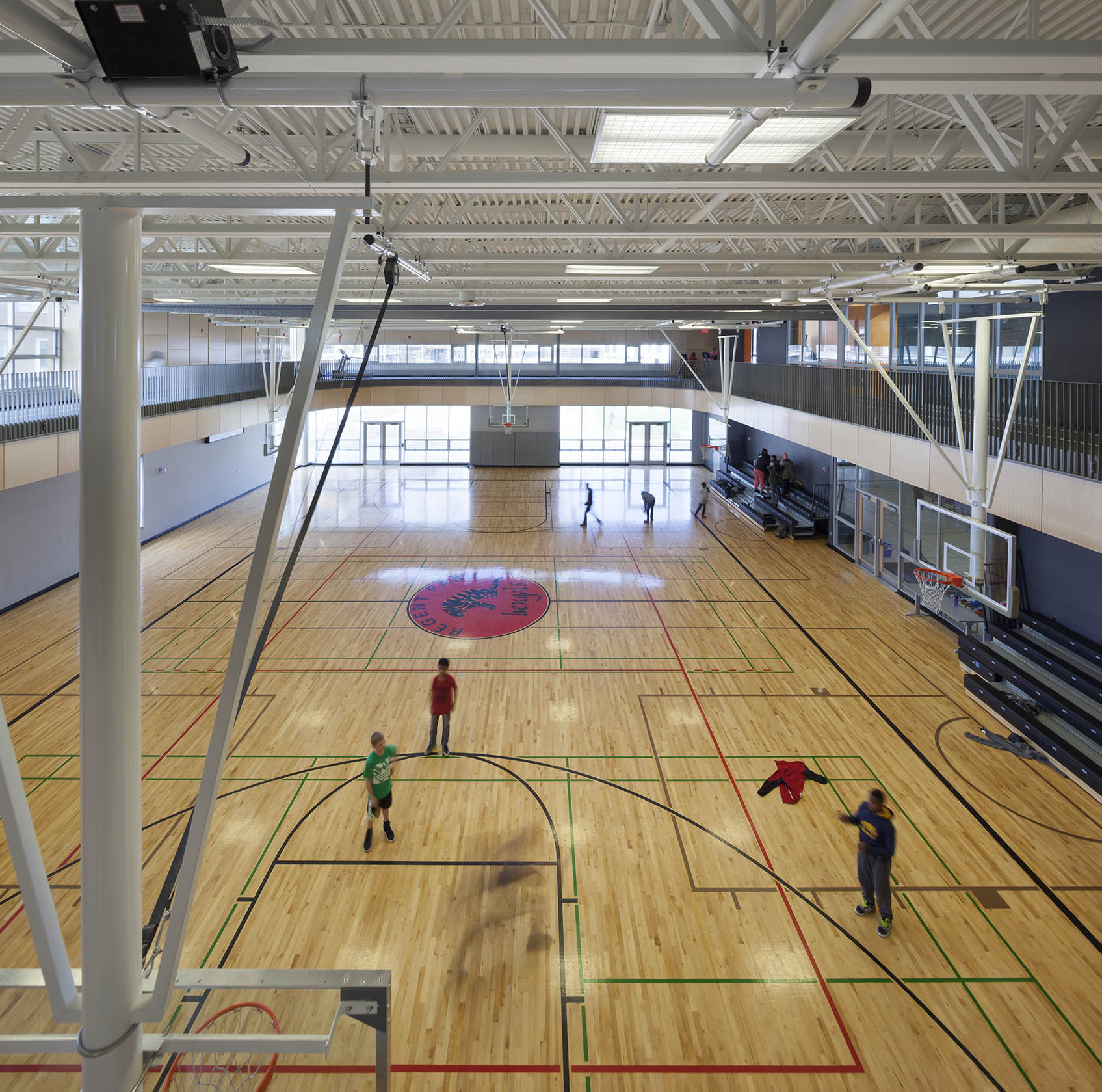 The gym from above, image by Tom Arban, via CS&P Architects
The gym from above, image by Tom Arban, via CS&P Architects
Stepping out onto the roof, workers are still busy installing the community garden plots. "The plots in front of us are raised to be fully accessible," Lewin explains, pointing to the raised planters being assembled in front of us. "That idea came out of the community consultations. People loved the garden plots that used to be on the site, so we replaced them here," Lewin tells us, noting that the raised planters are designed to be accessible to wheelchair users and the elderly.
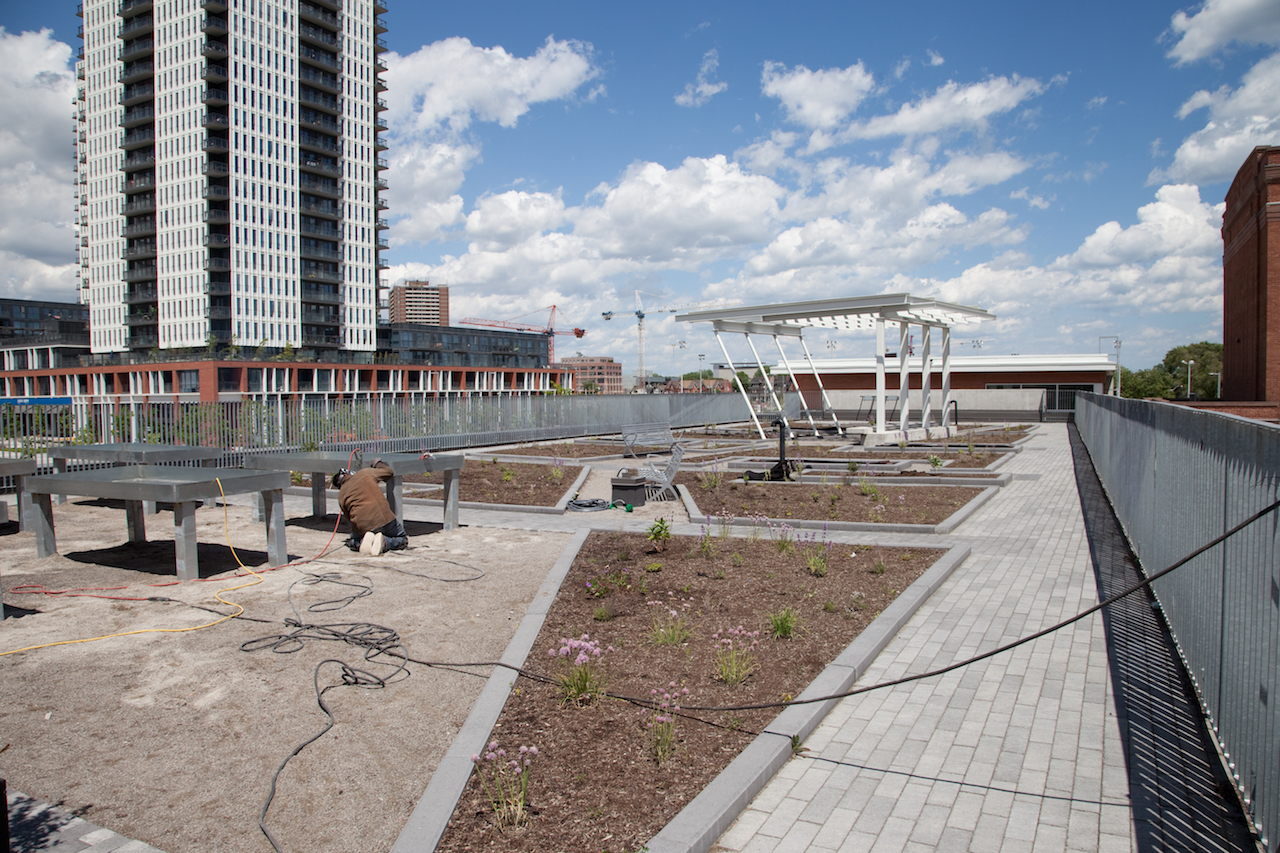 The green roof is used as a community garden, with raised planters now being assembled, image by Jack Landau
The green roof is used as a community garden, with raised planters now being assembled, image by Jack Landau
Designed to meet LEED Gold standards, the facility—which is built using mainly materials sourced from Ontario—boasts 50% green roof coverage. Additionally, reflective cool roofs help mitigate heat gain, while the extensive green roof coverage improves stormwater drainage. "We also used efficient insulation and cladding materials, including bird-friendly fritted glass," says Lewin.
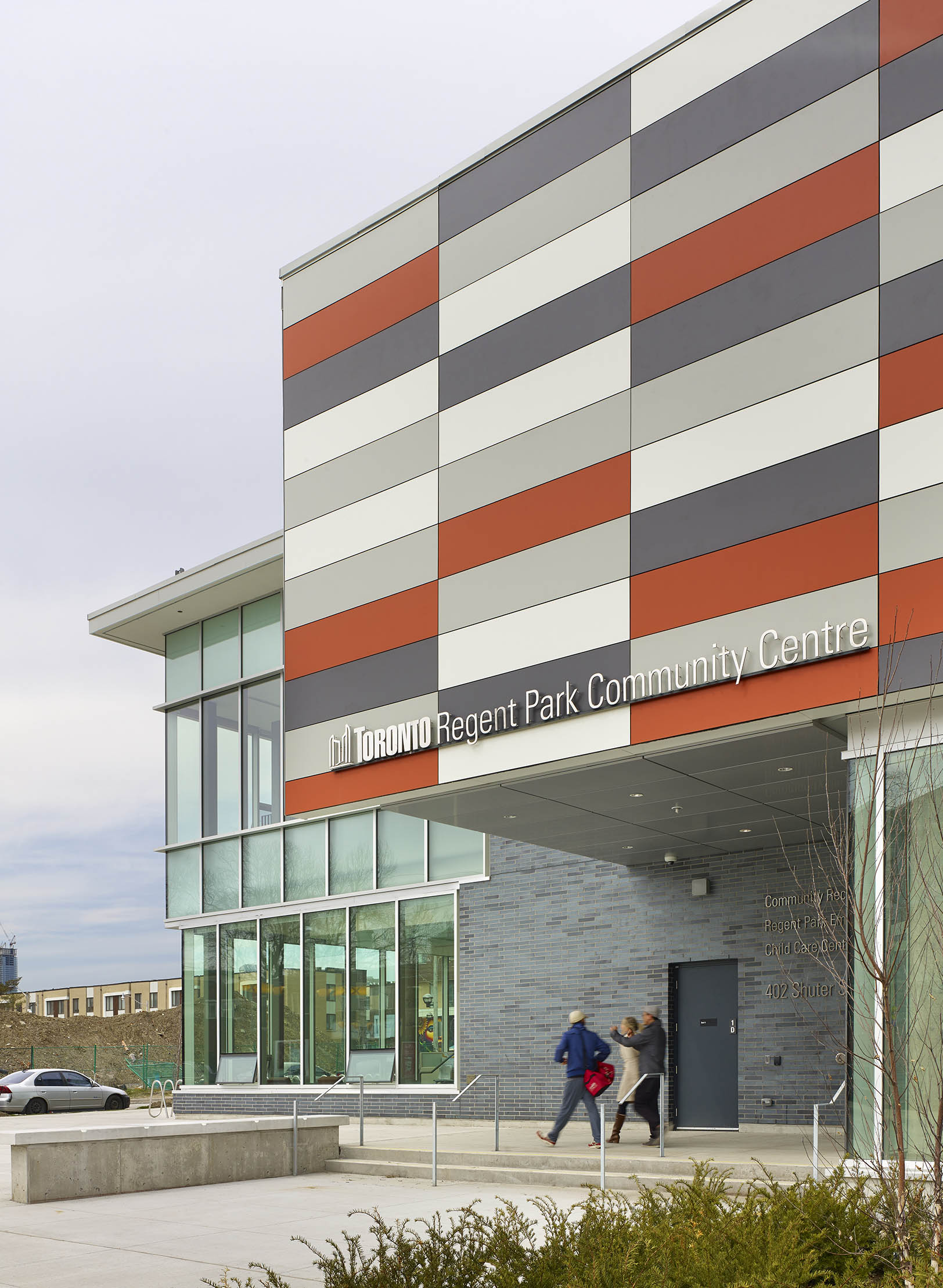 A public art installation will grace the south entrance, image by Tom Arban, via CS&P Architects
A public art installation will grace the south entrance, image by Tom Arban, via CS&P Architects
At the south end of the building, the City-run Employment Centre helps community members expand their skills and access job resources. The upper level is given over to "an entrepreneurship hub, where people can rent fully equipped office spaces to run their business. There's also a separate meeting room, which users can book to meet clients in a professional setting." Downstairs, the more casual space is configured like a library lounge, equipped with freely accessible computers and knowledgeable staff.
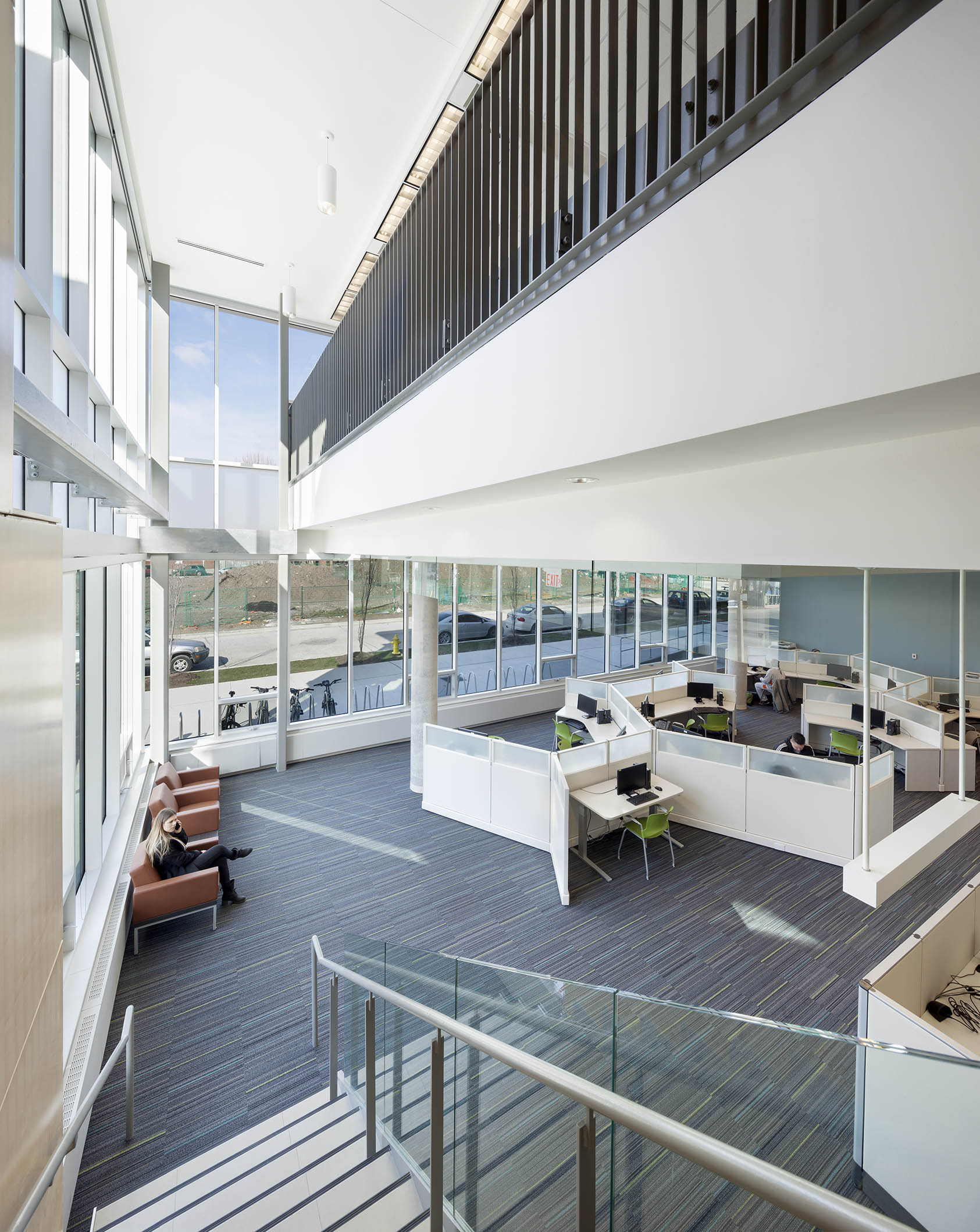 The City-run Employment Centre, image by Tom Arban, via CS&P Architects
The City-run Employment Centre, image by Tom Arban, via CS&P Architects
"Although the community centre is predominantly youth-oriented, there are also resources for people of all ages," Lewin notes. The facility is designed to meet a diverse variety of needs, accommodating everything from entrepreneurship to community meetings to "women's only classes in the gym," and "after-school activities." When lets out, ping pong, billiards, and rock climbing are down the hall, right alongside the gym. Yet, accommodating everyone doesn't necessitate bold feats of engineering so much as it calls for a mindful and inclusive design process. Raised planting beds in the garden and full-length blinds in the gym aren't complicated to design or build, but they're vital to those who need them.
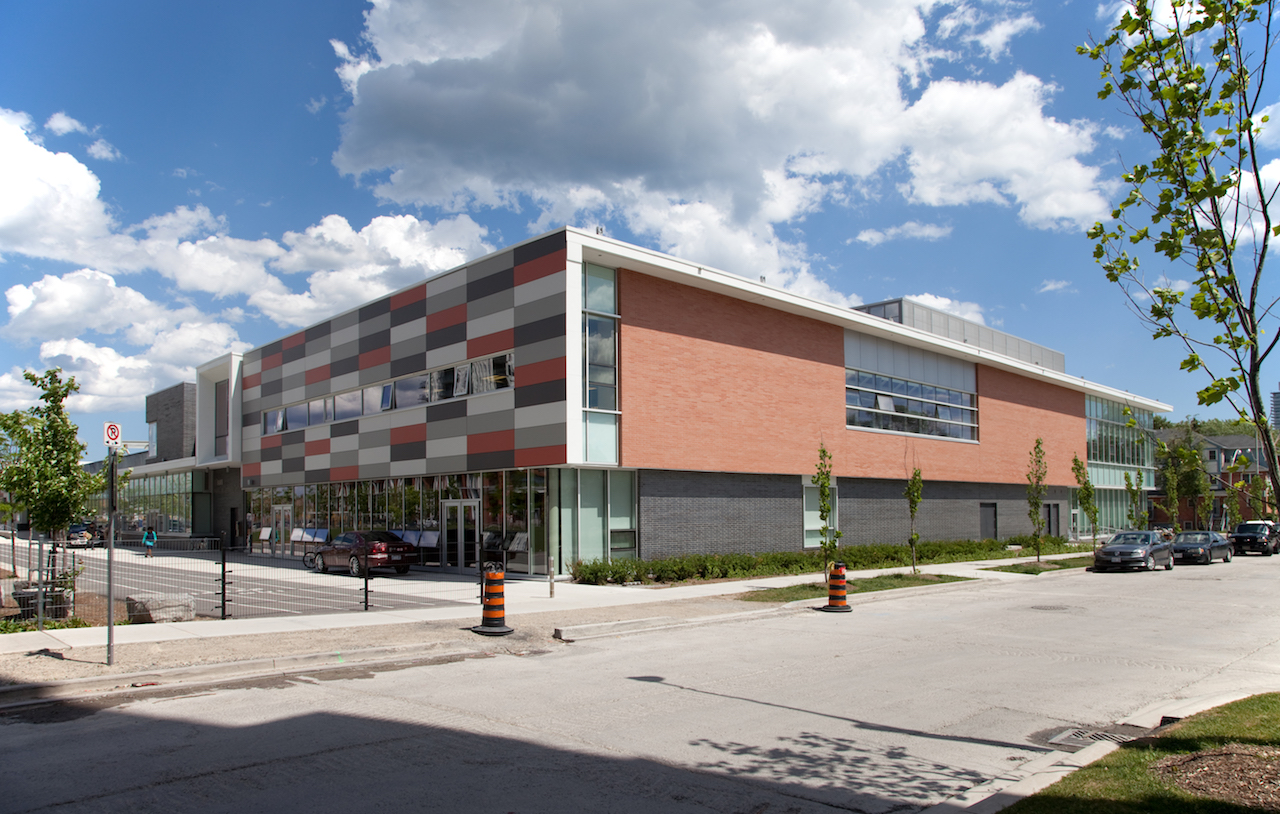 Looking southeast, image by Jack Landau
Looking southeast, image by Jack Landau
Although the building's design elements may not be as architecturally daring as the nearby Regent Park Aquatic Centre, there is nonetheless something remarkable about seeing the space come alive. There's something remarkable about finishing school—any school—and wanting to stay in the building after the final bell. And, in an understated and significant way, there's something remarkable about the way everything fits together. The place works, and like a community, it adds up to more than the sum of its parts.
***
To learn more, make sure to check out our dataBase file, with links to previous stories tracking the building's design and construction. Want to share your thoughts about the completed Regent Park Community Centre? Feel free to leave a comment in the space below this page, or join in the ongoing conversation in our associated Forum thread.
| Related Companies: | RJC Engineers |

 4.9K
4.9K 



