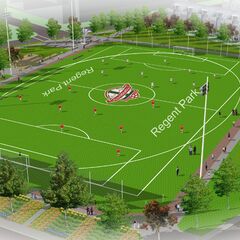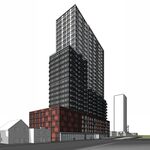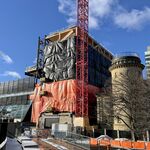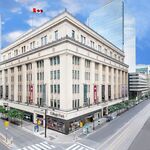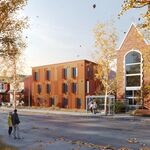The third phase of the Regent Park Revitalization kicked off earlier this year with the demolition of a row of aging townhomes on Blevins Place, along with the simultaneous unveiling of a 2.8-acre/1.1-hectare sports facility to be known as the Regent Park Athletic Grounds. In the months since the Athletic Grounds were revealed, demolition of the buildings occupying the site has been completed, and work is now well under way on the various elements of the facility, which will include a refurbished hockey rink, a new basketball court, a new soccer/cricket pitch and a running track.
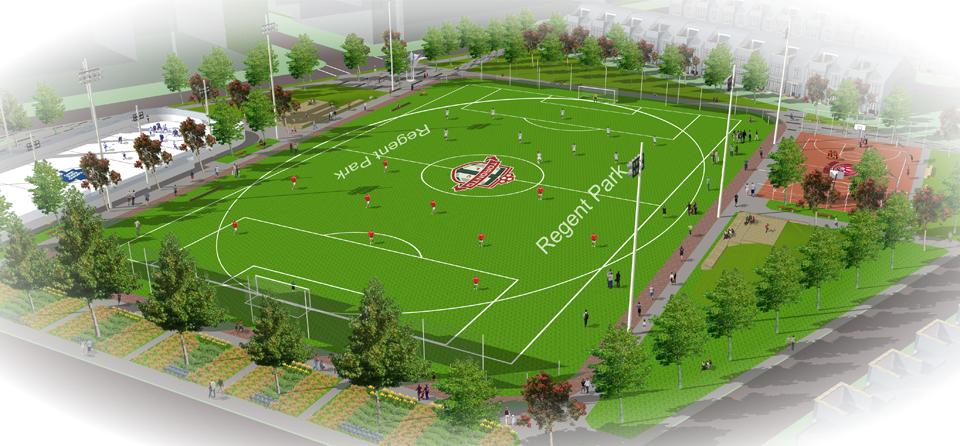 Rendering of the Regent Park Athletic Grounds, image courtesy of MLSE
Rendering of the Regent Park Athletic Grounds, image courtesy of MLSE
The project is being primarily funded by the MLSE Foundation and the City of Toronto, with additional financial support coming from The Daniels Corporation, the real estate developer leading the neighbourhood's revitalization effort. As the owners of three of Toronto's biggest sports franchises—the Maple Leafs, Raptors, and Toronto FC—MLSE's involvement with the project will be integral in fostering athletics in a community that has always been lacking in public facilities of this magnitude.
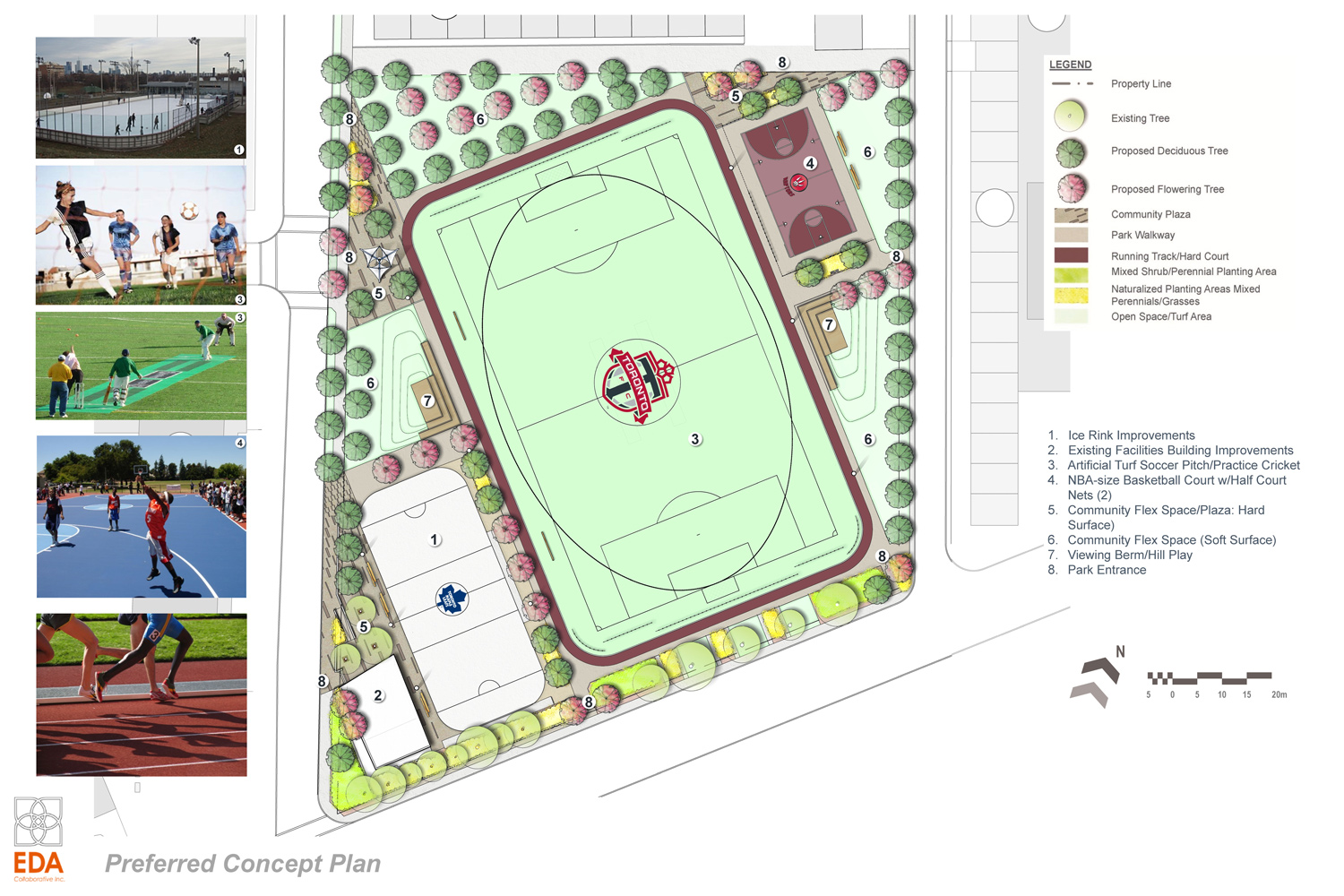 Diagram showing the Regent Park Athletic Grounds, image courtesy of MLSE
Diagram showing the Regent Park Athletic Grounds, image courtesy of MLSE
Designed by BBB Architects and landscape architects EDA Collaborative Inc., the sporting destination's soccer field, hockey rink and basketball court will all bear the logos of each sport's respective Toronto pro team, a touch added to inspire the youth of the neighbourhood to stay active.
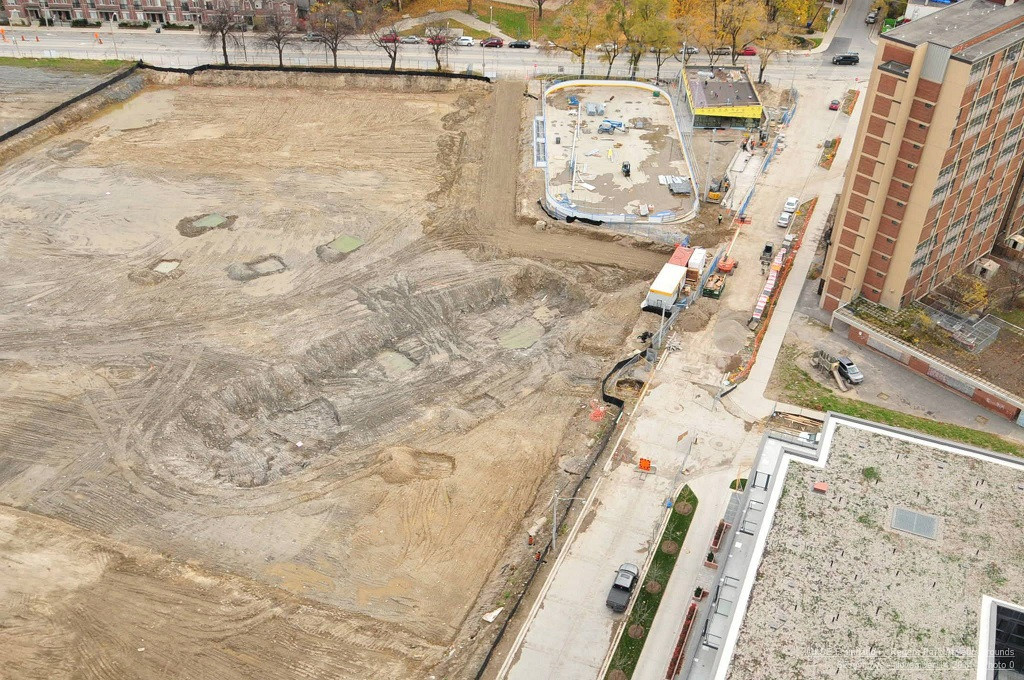 Aerial view of the Regent Park Athletic Grounds site, image courtesy of MLSE
Aerial view of the Regent Park Athletic Grounds site, image courtesy of MLSE
Construction of the facility has progressed since we attended the start of the Phase 3 demolition in May. In the image above, we can see that the site is being backfilled post-demolition, while the new BBB Architects-designed change room building for the ice rink is pretty far along at the top right of the photo. A closer look in the image below reveals that the support facility's glazing is done, the insulation is on, and cladding work can soon begin.
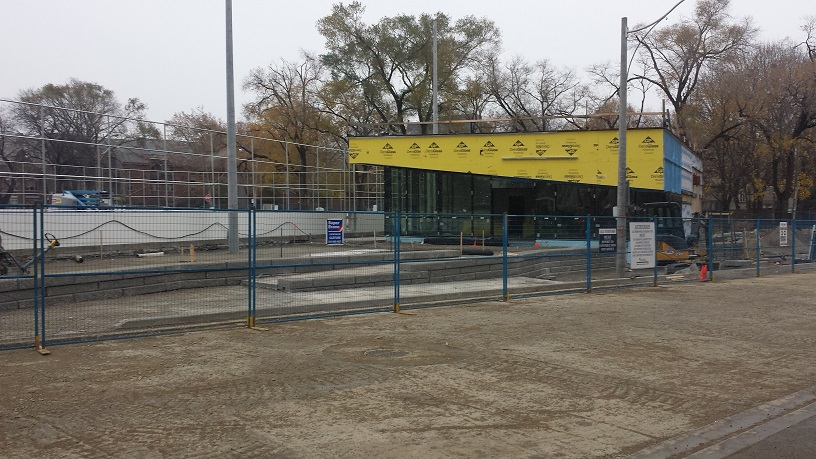 New change rooms for the ice rink, image by Forum contributor ChesterCopperpot
New change rooms for the ice rink, image by Forum contributor ChesterCopperpot
Additional information and renderings of the completed project can be found in our dataBase file, linked below. Want to get involved in the discussion? Check out the associated Projects & Construction Forum thread, or leave a comment in the space provided at the bottom of this page.
| Related Companies: | Counterpoint Engineering, The Daniels Corporation |

 1.9K
1.9K 



