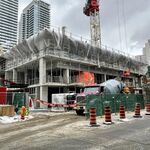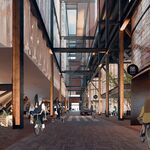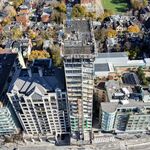If there is one word guaranteed to rile up the tempers of both architecture and heritage enthusiasts, it would have to be façadism. Preserving only the outer shell of a building is often written off by critics as lip-service; a clumsy homage meant to appease the public with the bare minimum of effort. That feeling has been compounded as much façadism in Toronto has occurred when the old building has otherwise been bulldozed to make way for a new tower, and the resulting heritage skin graft onto a new skeleton rarely serves to enhance the new building or sensitively memorialize the old one.
The restoration of the façades of the Little Trinity Church Workman’s Cottages at 399 King Street East is a bit of a different case. Here the front façades have returned, looking just as they did when built, with no new looming high-rise behind. Saving more than the façades was another matter, however.
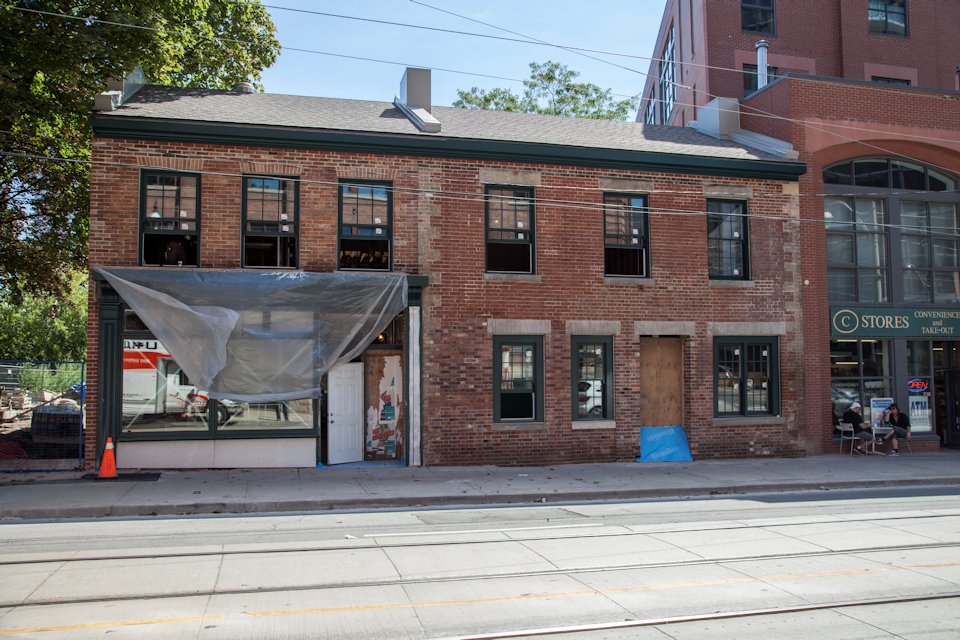 Restored Little Trinity Church Workman’s Cottages at 399 King Street East, image by Jack Landau
Restored Little Trinity Church Workman’s Cottages at 399 King Street East, image by Jack Landau
Also known as the Francis Beale Buildings, these connected two-storey cottages were built in 1852, in the wake of a massive Irish immigration wave which more than doubled our young city’s fledgling population in a matter of months. The small residential structures were built in the epicentre of the Corktown community, a working-class district just to the east of Toronto's old town core.
For years the cottages stood as some of the last surviving examples of the late Georgian Style architecture once common in Corktown, but decades of neglect and harsh Toronto weather eventually caught up with the buildings' wooden structural frame, leading to abandonment. When Little Trinity Anglican Church finally stepped in to restore the properties in 2010, there was little that could be done aside from saving the King Street façades while completely gutting the crumbling structure behind.
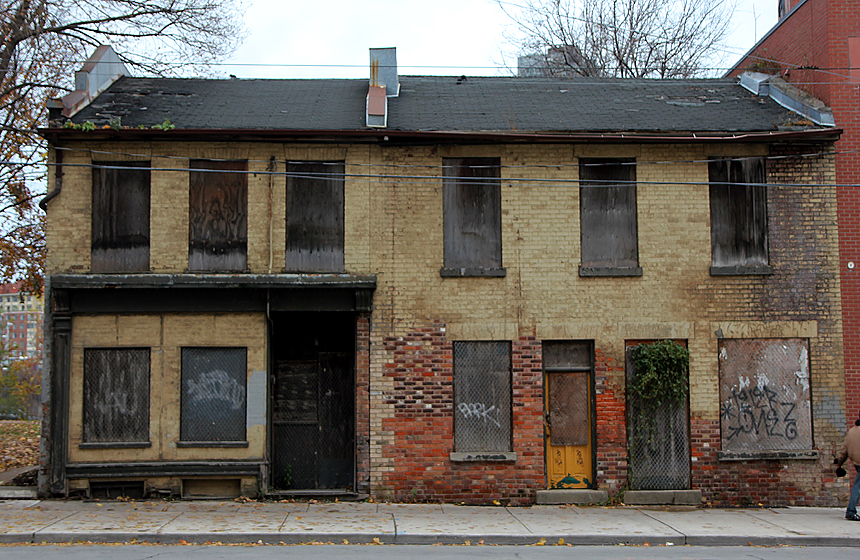 The building as it appeared in 2010 before restoration began, image by Forum contributor androiduk
The building as it appeared in 2010 before restoration began, image by Forum contributor androiduk
Architectural heritage consultants E.R.A. were brought in to handle the restoration of the façade, a process which most prominently has seen the buff-coloured paint removed the bricks, while the newly built structure in behind was designed by DTAH, a.k.a duToit Allsopp Hiller Architects.
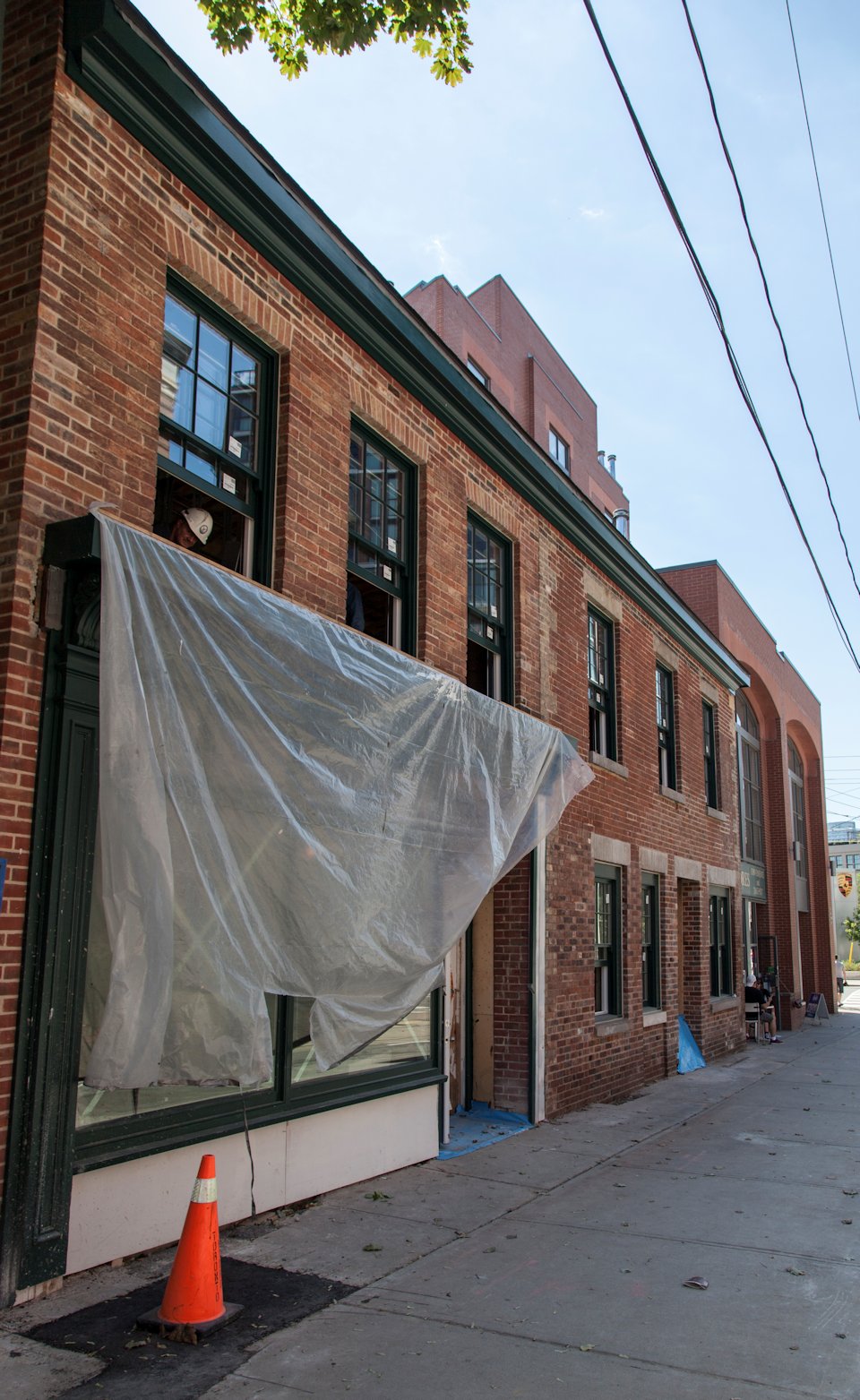 Restored facade at 399 King East, image by Jack Landau
Restored facade at 399 King East, image by Jack Landau
While many façadectomies involve dismantling and rebuilding walls, this particular façade was supported with steel bracing while crews demolished and rebuilt the structure. The now restored front features deep hunter green-painted window frames, similar to those seen in the historic Distillery District, and fully cleaned lintels and bricks.
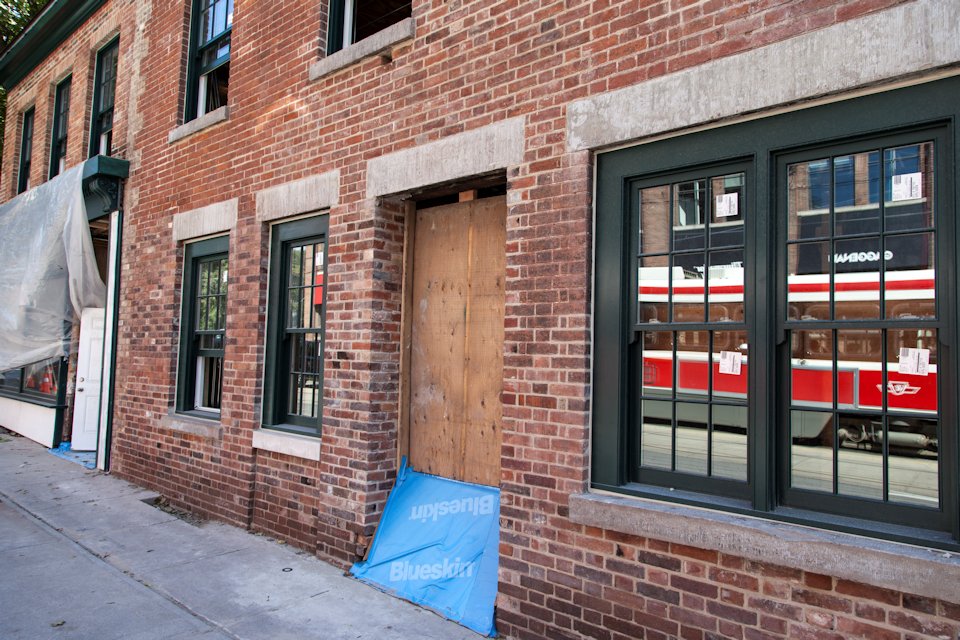 Restored facade at 399 King East, image by Jack Landau
Restored facade at 399 King East, image by Jack Landau
The new southern and eastern façades are modern yet contextually sensitive, with a red brick finish and wood details interrupted by generously sized windows.
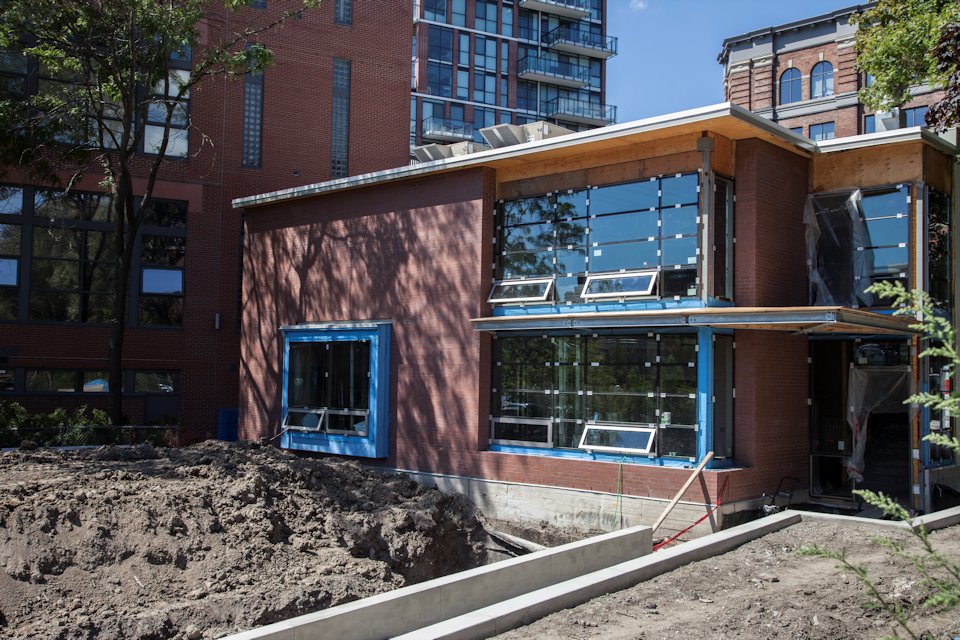 New rear portion at 399 King East, image by Jack Landa
New rear portion at 399 King East, image by Jack Landa
A large concrete trench is visible behind the building, where a paved courtyard with an enclosed lawn is in the process of being constructed.
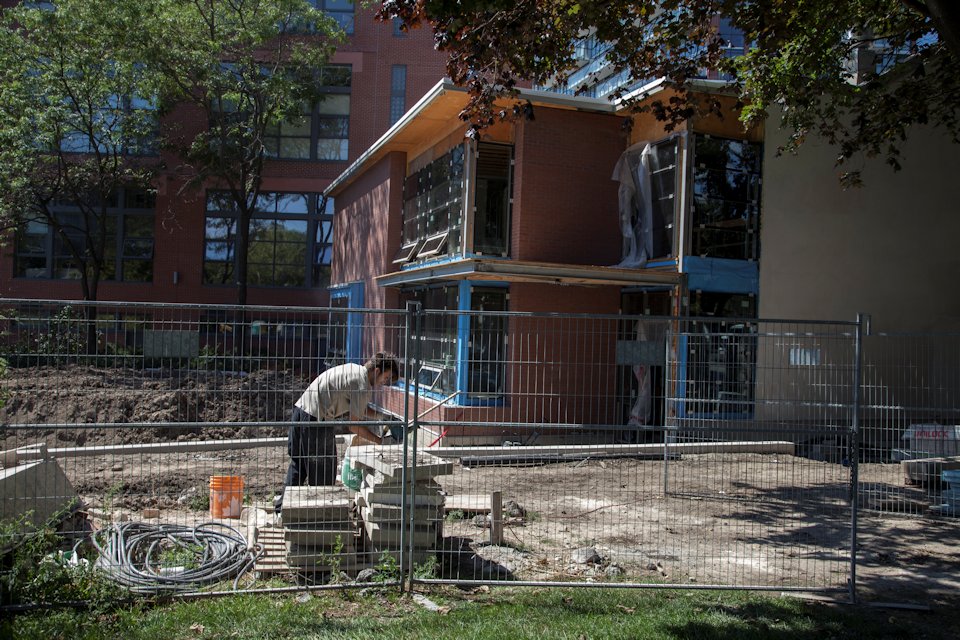 Work underway on paved courtyard and enclosed lawn, image by Jack Landau
Work underway on paved courtyard and enclosed lawn, image by Jack Landau
The rebuilt structure will provide Little Trinity Anglican Church with much additional space, including administrative offices, meeting rooms and a reception area.
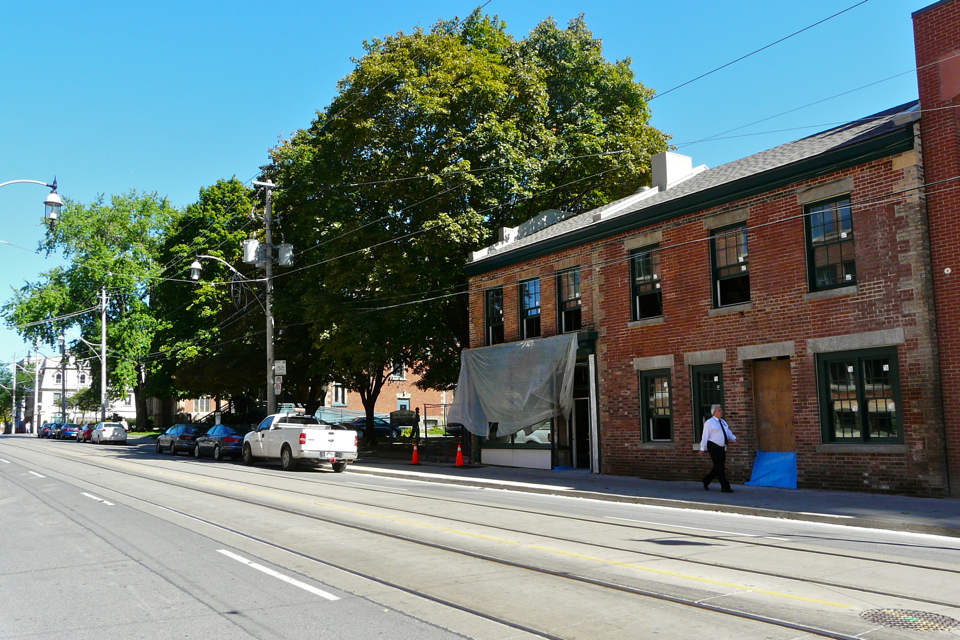 399 King East with Little Trinity Church hidden in the trees to the east, image by Craig White
399 King East with Little Trinity Church hidden in the trees to the east, image by Craig White
While work to complete the cottages continues, Little Trinity Anglican Church itself is seeing some pointing work done to preserve its own masonry.
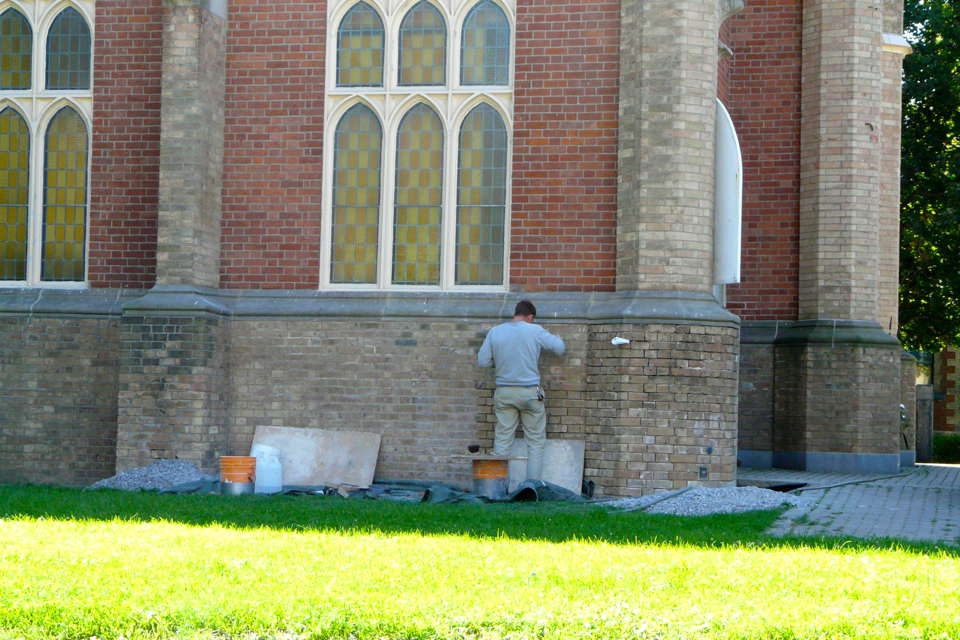 Restoration work at Little Trinity Church, image by Craig White
Restoration work at Little Trinity Church, image by Craig White
You can stay up to date on this project and even get involved in the discussion by visiting our associated Forum thread, linked here, or voice your opinion in the comments section provided below.

 1.7K
1.7K 












