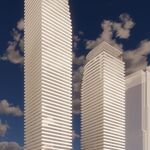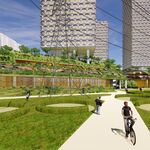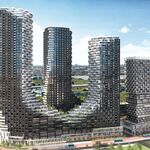DC83
Senior Member
Taken just now (was in the hood, fig'd I'd snap a shot of any progress)
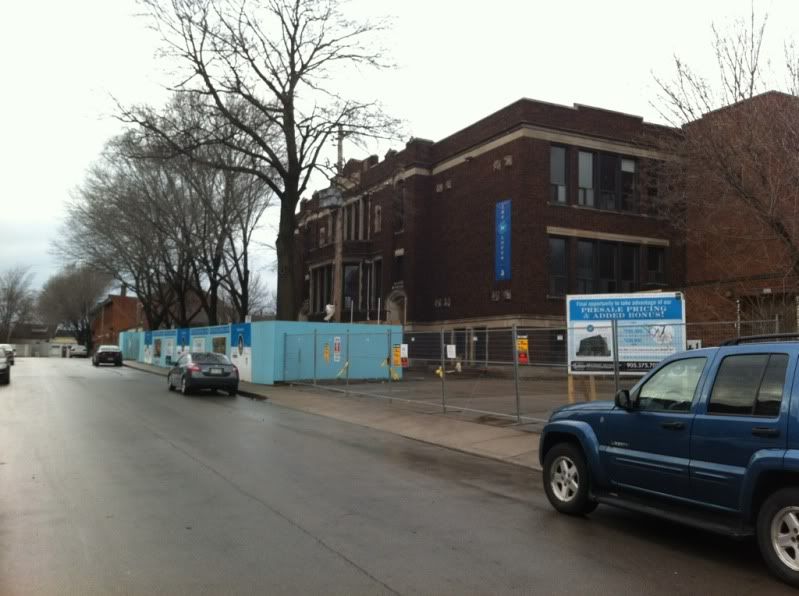
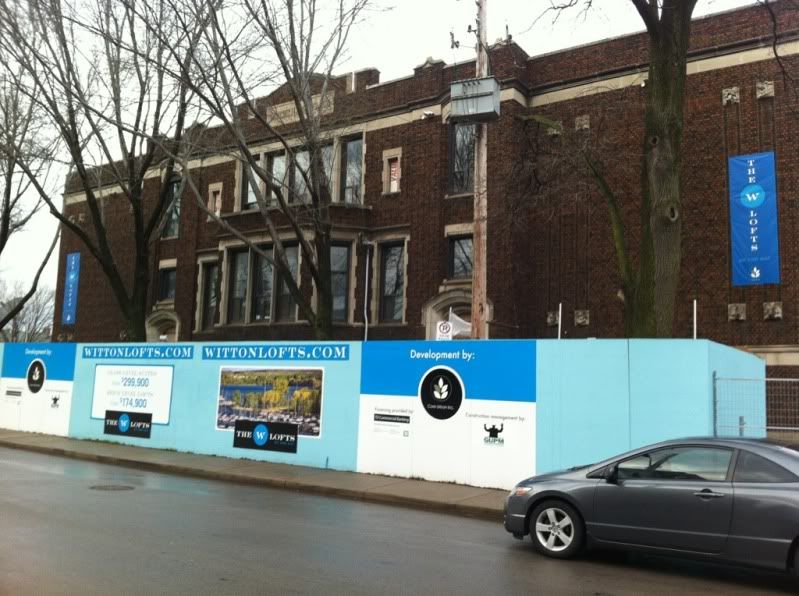
by me


by me


I like!
I also really like it! This is right in the West Harbour neighbourhood steps from James St North and the Bayfront.
Also steps from the proposed James North GO stn.
I like how they added balconies to to sides of the brick units as well. When it comes to lofts, I would rather buy one with a balcony which is rare (especially in true lofts).
** Added larger rendering**

Are you kidding?! There is nothing to like about this - I can't even call it a design. These 'architects' specialize in strip malls, and this is no better.
It would be easy enough to ignore if it didn't deface a dignified heritage structure.
I'm curious, what do you like about this proposal Jaybee?

I'm curious, what do you like about this proposal Jaybee?
I like the mix of old and new. Nothing sticks out in particular.
It doesn't deface a dignified heritage structure at all. The glass level (assuming it's done properly) will infact compliment the bldg,
Nothing sticks out - except that giant MacCheese burger that is sprouting out of the roof of the heritage structure.
Next time I have an opinion, I'll OK it with you first.
Next time I have an opinion, I'll OK it with you first.
I don't disagree that this area could use intensification and development, and that the building in question would benefit from being re-purposed and given a new life, but the firm commissioned with the task has done a very poor job. Look at their website - they are clearly not capable of the nuance that is required to adapt and reuse an historic building such as the this. The proportions of what they have done would be laughable if it wasn't such a sad waste. All they did was take a dumb extrusion of the building below and superimpose generic condo treatments. I see the renderings and they make me cringe.
