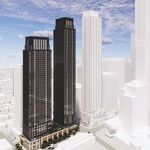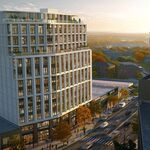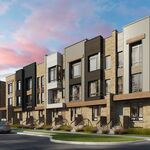Toronto Star did an article on it earlier this year:
The sales guy said that they should start construction at the end of Aug. Looks like they have sold about 110/191 or so units last time I checked.
I don't really have any more info than that. Anyone here purchase a unit?
--
ST. CLAIR AND WARDEN
Cutting out the 'fancy-schmancy' amenities
February 7, 2009
Comments on this story (0)
Amy Brown-Bowers
SPECIAL TO THE STAR
The name of Norstar's latest development, Wilshire On The Green, represents many of the condominium's selling points.
The seven-storey building contains environmentally friendly construction components, its external elevation is entirely of green-tinted glass, it's built on a ravine system and it is located directly on the Bloor-Danforth subway route.
Recently launched Phase 2 is comprised of the final 98 units in the building, which will be located northwest of St. Clair and Warden Aves. at 60 Fairfax Cres. Phase 1 includes 100 suites and was launched late spring 2008. Units range from one-bedrooms with about 530 square feet, to three-bedrooms with about 1,100 square feet and prices go from $169,900 to $350,000. Estimated occupancy for both phases is spring 2010.
"One of the keys to the success ... is the location," says Mitch Markowitz, director of sales and marketing for Norstar Development, adding, "We're the kind of builder that likes to build on the TTC with a bus at the door. And this, as Emeril Lagasse would say, kicked it up a notch because it's not just the bus, it's the subway."
The development was designed to fit aesthetically into the surrounding residential neighbourhood, hence the midrise elevation.
"We felt that we could have gotten zoned for 18 to 20 floors but the building wouldn't have fit nicely into the neighbourhood. Seven storeys is a nice fit," Markowitz says, adding, "The public who came in loved the look of the building – they loved that it wasn't a highrise."
Being located in a well-established community, "all the infrastructure is all there, the TTC is there, the churches, the schools, the shopping," Markowitz says, adding: "Everything is within a five-minute walk."
Also in the immediate area is a ravine system that extends south to the lake.
"This is one of the last bastions of green in Scarborough," Markowitz says. "There's a huge ravine just south of us and one can, if one wanted to, walk from there all the way to Lake Ontario," he adds.
Focus group research indicated that potential buyers were much more concerned with low maintenance fees than splashy amenities, hence the pared-down offerings, which will include: "a small but elegant lobby area," a party room, an exercise room and spa area with steam baths and change rooms for both men and women, and a landscaped rooftop terrace.
Cutting out "fancy-schmancy, splashy amenities" means maintenance fees will be about half of comparable projects at roughly 24 cents per square foot, Markowitz says. Unit features include imported ceramic tiles, oversized balconies, an in-suite entraphone system, and glass French dining room doors as per plans.
Toronto-Dominion Bank is offering buyers a 1 per cent discount off the standard posted mortgage and Norstar is offering a rebate equal to a 2 per cent discount on their mortgage. For a limited time, units will include a free underground parking spot and storage locker, granite countertops, flooring resembling hardwood in the living room and dining room, and stainless steel appliances.
For information, call 416-285-0555.




