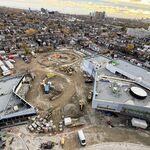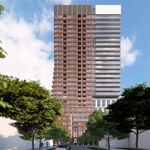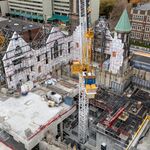meeting going on right now...
Invitation to Public Meeting Design Options for the Port Lands Sports Centre
The City of Toronto is examining the feasibility of developing the Port Lands Sport Centre, a multiple ice pad facility to be built in the Port Lands, in the area south of Commissioners Street and west of the Don Roadway (85 and 95 Commissioners Street).
You are invited to a public meeting on the Port Lands Sports Centre project:
Date: Tuesday, July 13, 2010, 7:00 – 9:00 p.m.
Location: Toronto Fire and EMS Training Centre, 895 Eastern Avenue
The purpose of this public meeting is to provide an overview of the Port Lands Sports Centre project status as well as to obtain feedback on design options for the project and related considerations. City staff and the project architect will make presentations, followed by an interactive question and comment period.
Feedback from the public meeting will contribute to a staff report to City Council in August regarding project next steps, as well as detailed planning and design for the project.
Please distribute this notice to others who may be interested in the Port Lands Sports Centre project.
Contact: Gwen McIntosh, Acting Director, Waterfront Secretariat. 416-397-4821
also, another render of the RDH proposal from Toronto Life






