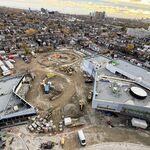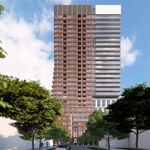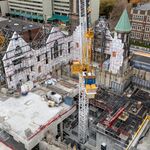AlvinofDiaspar
Moderator
From the Star:
Portlands sports plan proposes building four rinks on top of each othe
Latest plan for waterfront arena would shrink footprint, but final cost unknown
Vanessa Lu
Staff Reporter
It would be the first of its kind in Canada and a possible solution to the sports complex arena problem in the Lower Donlands.
An all-glass, four-arena facility with the ice pads stacked on top of each other.
It looks more like an office building than an ice rink and according to confidential documents obtained by the Star, this latest design for the Portlands sports complex, long planned on the waterfront, would be eight storeys high. The first rink would be halfway below ground, but the other three would be surrounded by glass with a view of the water. Some underground parking would be available, with additional spots on nearby land during big tournaments.
The proposal comes after a huge uproar this year when prominent architect Ken Greenberg resigned from a project to integrate the $34 million arena with development plans for the Lower Donlands, Greenberg charged that the sports complex violated the vision for the neighbourhood.
Architects, designers and engineers on the design review panel also threatened to resign en masse over the original arena proposal that included 440 above-ground parking spaces and four arenas all at ground level.
The city wants to build the facility to help alleviate the desperate shortage of ice time in Toronto. If ready in time the facility could also be used for the 2015 Pan Am games.
This latest proposal — which shrinks the original footprint in half by building up and not out — will be unveiled at a public meeting on Tuesday night. The final price tag remains unspecified, but is expected to cost significantly more than the original plan.
The design by Bob Goyeche of RDH Architects Inc. was shown to about 50 people last week, including local residents and sports groups, and reportedly drew a good response. The design review panel, which is charged with approving all designs on the waterfront, meets on Wednesday to discuss this option.
If the panel signs off, then the council’s executive committee and city council would consider the proposal in August — the final meeting before the October municipal election.
“I’m cautiously optimistic,” said Karen Pitre, chair of the Toronto Sports Council. “It’s very ambitious. Nobody has built a four-stack arena before.”
Her concern is the technical challenges of placing rinks one on top of another — including elevator dependency during tournaments for players and equipment.
“Would you need four Zambonis?” Pitre wondered, or could the arena get by with two ice surfacing machines, moving them up and down as needed. During a sledge hockey tourney for wheelchair users, elevator access would be imperative.
City officials travelled to Connecticut to see a two-pad stacked arena though it is not surrounded by glass.
Councillor Paula Fletcher, who represents the area, said she likes the latest option — saying she could not have supported the original big box plan.
While no price tag is available, it is certain to cost significantly more, Fletcher said, adding the cost is worth it to ensure a contemporary, urban building on the site at Don Roadway and Commissioners St.
“It would be a unique building,” she said, arguing it might speed up other development in the area that includes mixed use retail, commercial and housing. “There may be a multiplier effect.”
Some of the pads, could be left dry at times and used for other sports like basketball, soccer or lacrosse. The city could also make money by holding large tournaments, something it cannot do now.
Waterfront Toronto president and CEO John Campbell said no one is opposed to having an arena in the Portlands, but designers want to ensure there is significant streetscape activity down there.
“The issue is let’s make sure it fits with the long-term plans for the area,” said Campbell. “Once it goes in, it will be there forever.”
Rendering and link:
http://www.thestar.com/news/gta/art...building-four-rinks-on-top-of-each-other?bn=1
____
The rendering suggests some very vague similiarities with Toyo Ito's Sendai Mediatheque - still prefer Hearn for environmental reasons, but this will do.
AoD
Portlands sports plan proposes building four rinks on top of each othe
Latest plan for waterfront arena would shrink footprint, but final cost unknown
Vanessa Lu
Staff Reporter
It would be the first of its kind in Canada and a possible solution to the sports complex arena problem in the Lower Donlands.
An all-glass, four-arena facility with the ice pads stacked on top of each other.
It looks more like an office building than an ice rink and according to confidential documents obtained by the Star, this latest design for the Portlands sports complex, long planned on the waterfront, would be eight storeys high. The first rink would be halfway below ground, but the other three would be surrounded by glass with a view of the water. Some underground parking would be available, with additional spots on nearby land during big tournaments.
The proposal comes after a huge uproar this year when prominent architect Ken Greenberg resigned from a project to integrate the $34 million arena with development plans for the Lower Donlands, Greenberg charged that the sports complex violated the vision for the neighbourhood.
Architects, designers and engineers on the design review panel also threatened to resign en masse over the original arena proposal that included 440 above-ground parking spaces and four arenas all at ground level.
The city wants to build the facility to help alleviate the desperate shortage of ice time in Toronto. If ready in time the facility could also be used for the 2015 Pan Am games.
This latest proposal — which shrinks the original footprint in half by building up and not out — will be unveiled at a public meeting on Tuesday night. The final price tag remains unspecified, but is expected to cost significantly more than the original plan.
The design by Bob Goyeche of RDH Architects Inc. was shown to about 50 people last week, including local residents and sports groups, and reportedly drew a good response. The design review panel, which is charged with approving all designs on the waterfront, meets on Wednesday to discuss this option.
If the panel signs off, then the council’s executive committee and city council would consider the proposal in August — the final meeting before the October municipal election.
“I’m cautiously optimistic,” said Karen Pitre, chair of the Toronto Sports Council. “It’s very ambitious. Nobody has built a four-stack arena before.”
Her concern is the technical challenges of placing rinks one on top of another — including elevator dependency during tournaments for players and equipment.
“Would you need four Zambonis?” Pitre wondered, or could the arena get by with two ice surfacing machines, moving them up and down as needed. During a sledge hockey tourney for wheelchair users, elevator access would be imperative.
City officials travelled to Connecticut to see a two-pad stacked arena though it is not surrounded by glass.
Councillor Paula Fletcher, who represents the area, said she likes the latest option — saying she could not have supported the original big box plan.
While no price tag is available, it is certain to cost significantly more, Fletcher said, adding the cost is worth it to ensure a contemporary, urban building on the site at Don Roadway and Commissioners St.
“It would be a unique building,” she said, arguing it might speed up other development in the area that includes mixed use retail, commercial and housing. “There may be a multiplier effect.”
Some of the pads, could be left dry at times and used for other sports like basketball, soccer or lacrosse. The city could also make money by holding large tournaments, something it cannot do now.
Waterfront Toronto president and CEO John Campbell said no one is opposed to having an arena in the Portlands, but designers want to ensure there is significant streetscape activity down there.
“The issue is let’s make sure it fits with the long-term plans for the area,” said Campbell. “Once it goes in, it will be there forever.”
Rendering and link:
http://www.thestar.com/news/gta/art...building-four-rinks-on-top-of-each-other?bn=1
____
The rendering suggests some very vague similiarities with Toyo Ito's Sendai Mediatheque - still prefer Hearn for environmental reasons, but this will do.
AoD
Last edited:





