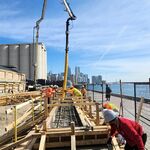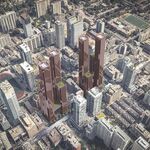BMO
Senior Member
Since, everybody has been posting on other threads about a future trasit city 2, I was wondering what everyone thinks should be included in the next transit city, if it ever happens, and if the first one ever gets built.
I personally believe Steeles should get LRT, and and Bathurst as well.
I personally believe Steeles should get LRT, and and Bathurst as well.





