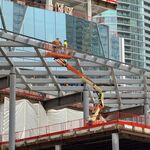yin_yang
Active Member
Exactly what I expected from Gehry...looks simple, but upon closer inspection it is complicated and BRILLIANT!
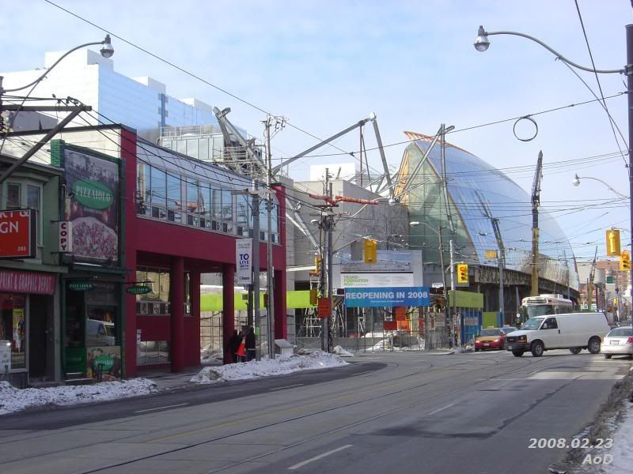
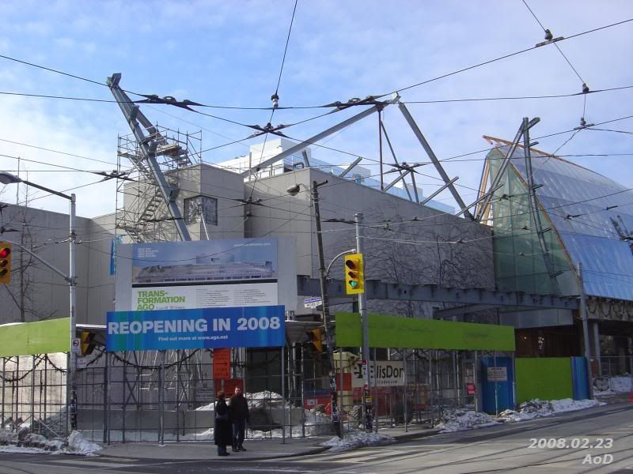
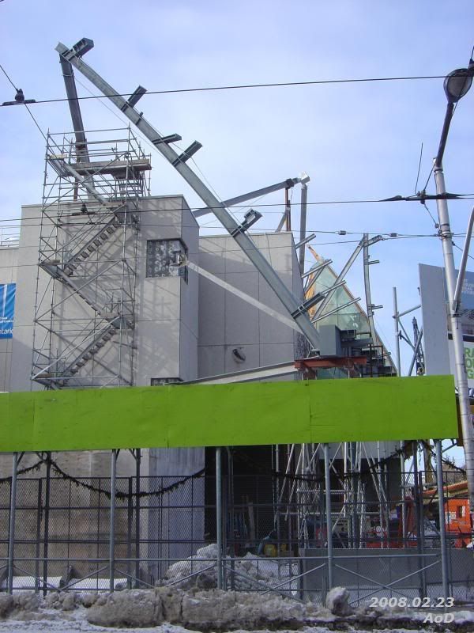
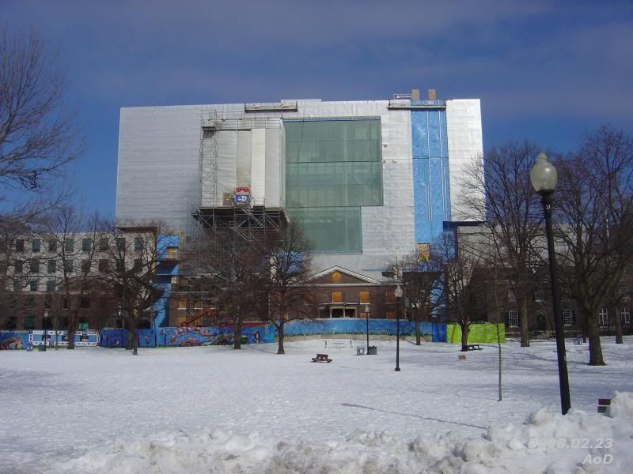
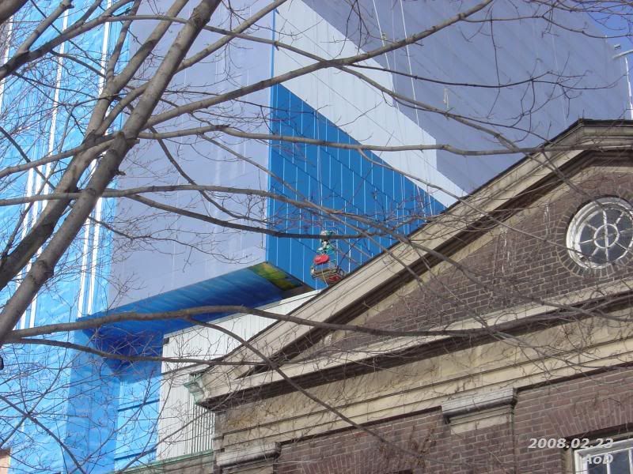
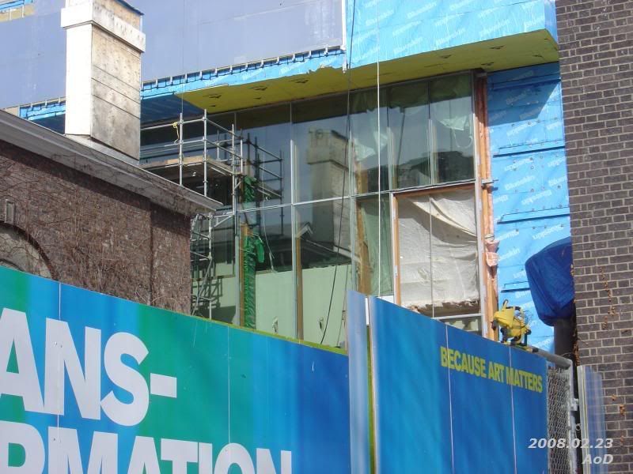
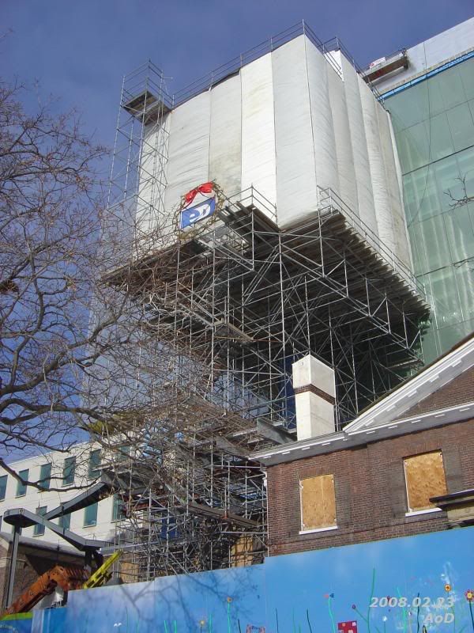
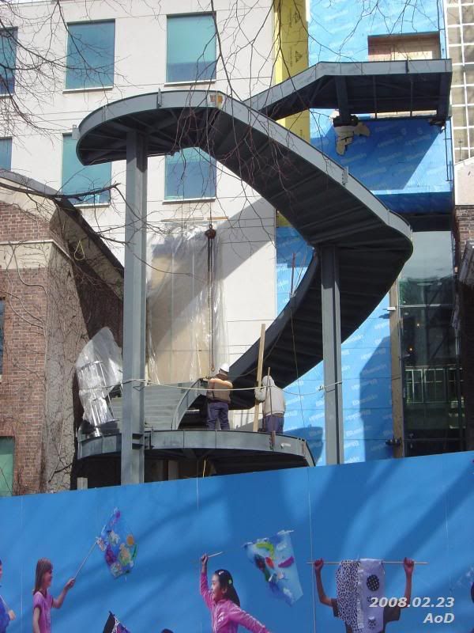
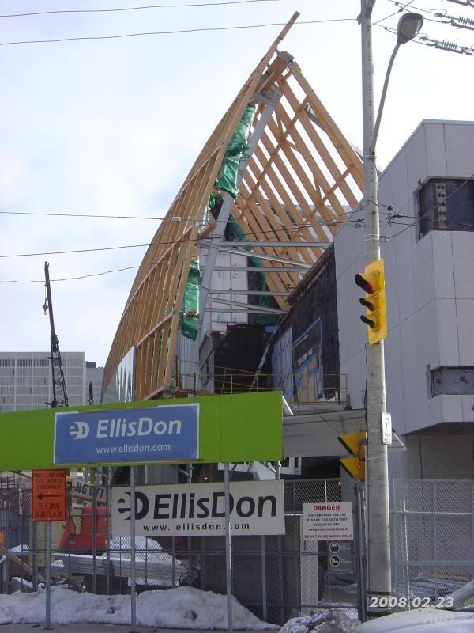
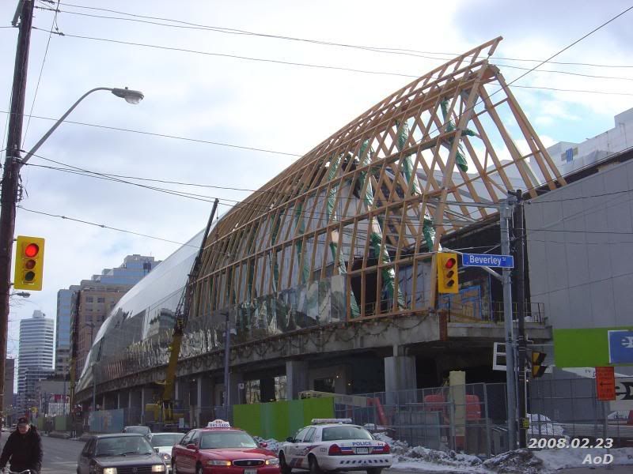
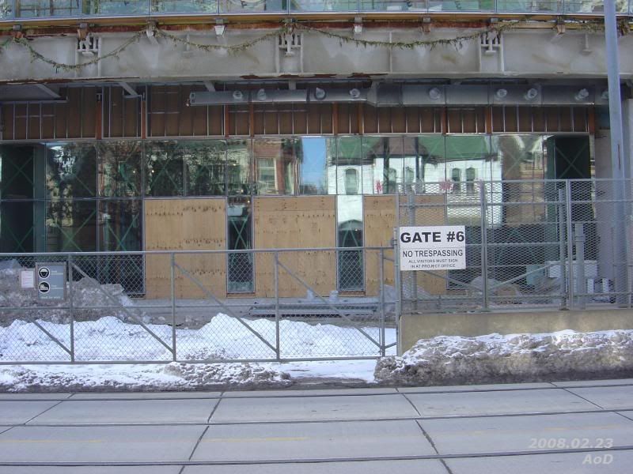
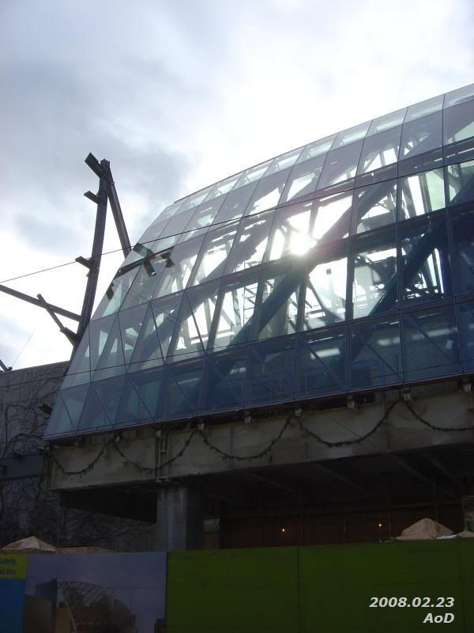
I dare say you won't be the only one to dare say that!
from all these flattering posts, i take it i am the only one who finds this addition uninspiring and more like the departure drop-off of an airport terminal or a convention centre facade than a work of art.
i guess i will look harder next time i go past it.
^ no, I think you got that right on.
Although I would have welcomed a slight undulating to the façade, I think that the monolithic look of the tower provides an excellent backdrop for the true star: the serpentine staircase.




