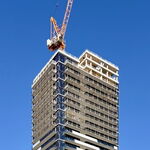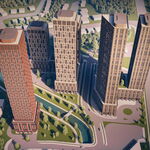A
AlchemisTO
Guest
I have always wondered why:
a) Toronto built hundreds of suburban towers in the park from the early 1950s until the mid-1970s. This is unusual in North America outside of Toronto and, to a lesser extent, Ottawa. Maybe it's an Ontario thing. Sometimes these slabs were built at the very fringes of the city itself. There is a neat aerial picture at Metro Hall of the slabs of Bathurst and Steeles being constructed in the mid-1960s with nothing but cornfields and pasture beyond them.
b) Toronto's post-1980 suburban subdivisions were built to a Southern California level of density, where the house occupies a very narrow lot with no tree cover and all the utilities are buried. Curiously, this coincides with the general demise of the suburban apartment slab phenomenon during the late 1970s.
What's the history behind these?
a) Toronto built hundreds of suburban towers in the park from the early 1950s until the mid-1970s. This is unusual in North America outside of Toronto and, to a lesser extent, Ottawa. Maybe it's an Ontario thing. Sometimes these slabs were built at the very fringes of the city itself. There is a neat aerial picture at Metro Hall of the slabs of Bathurst and Steeles being constructed in the mid-1960s with nothing but cornfields and pasture beyond them.
b) Toronto's post-1980 suburban subdivisions were built to a Southern California level of density, where the house occupies a very narrow lot with no tree cover and all the utilities are buried. Curiously, this coincides with the general demise of the suburban apartment slab phenomenon during the late 1970s.
What's the history behind these?




