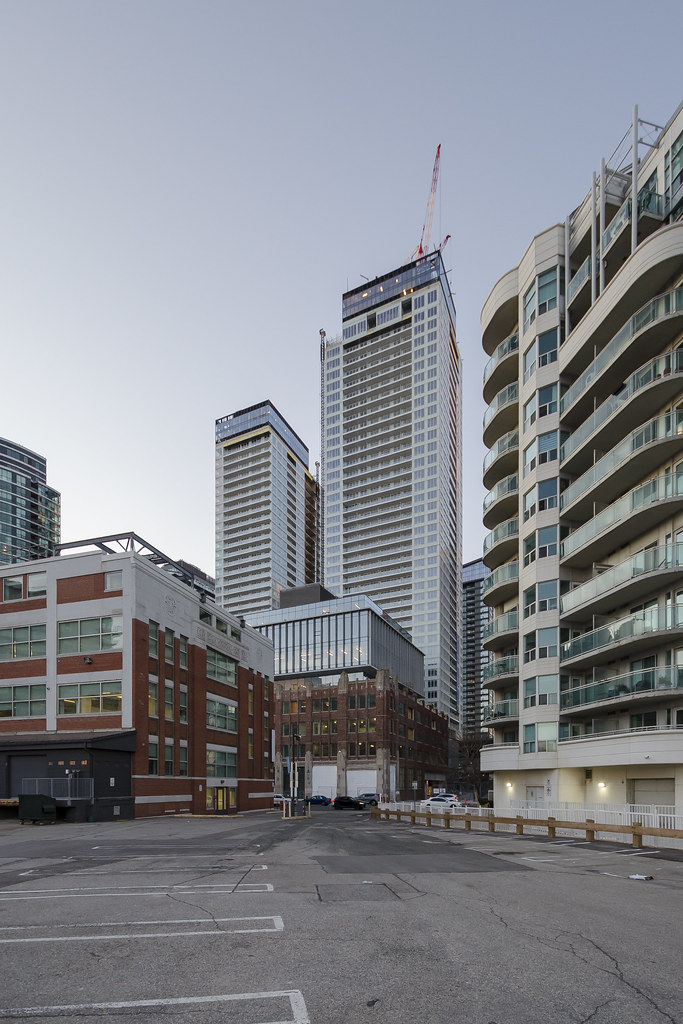MafaldaBoy
Senior Member
10 March 2020:

West Block by Jimmy Wu, on Flickr

West Block by Jimmy Wu, on Flickr

West Block by Jimmy Wu, on Flickr

West Block by Jimmy Wu, on Flickr

West Block by Jimmy Wu, on Flickr

West Block by Jimmy Wu, on Flickr

West Block by Jimmy Wu, on Flickr

West Block by Jimmy Wu, on Flickr

West Block by Jimmy Wu, on Flickr

West Block by Jimmy Wu, on Flickr