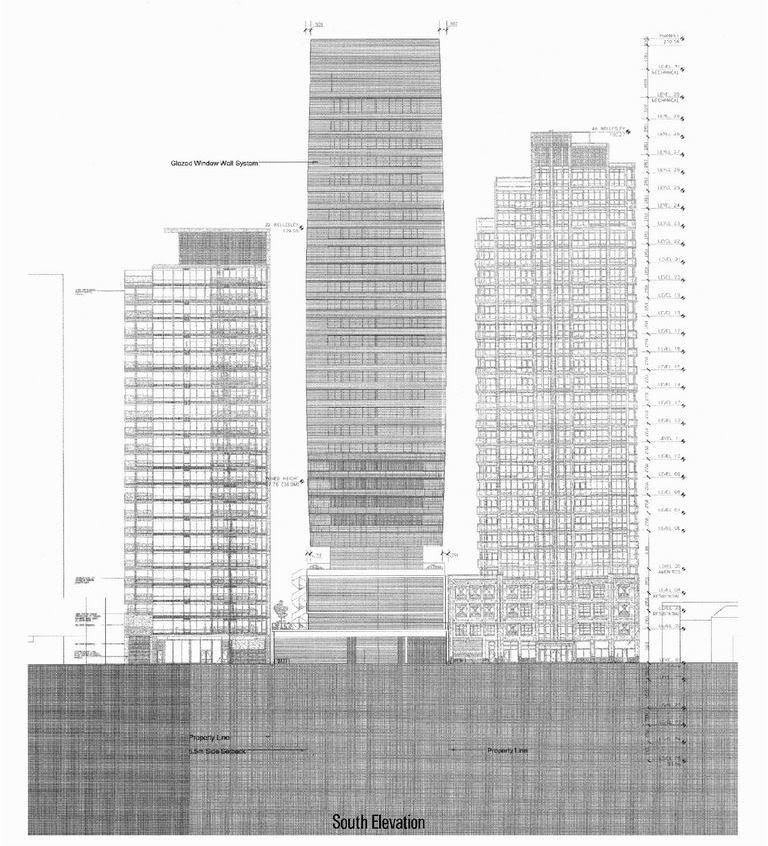U
unimaginative2
Guest
I've always found the parking garage rather unattractive and a poor use of space. The station is heritage designated, though. Does that include the garage? I'm looking at you for this, adma.
What's happening to the white office/medical building at the left of this picture (Next to 22 Wellesley)? Is it soon to be redeveloped?


thanks again for performing the intense operation I-42

