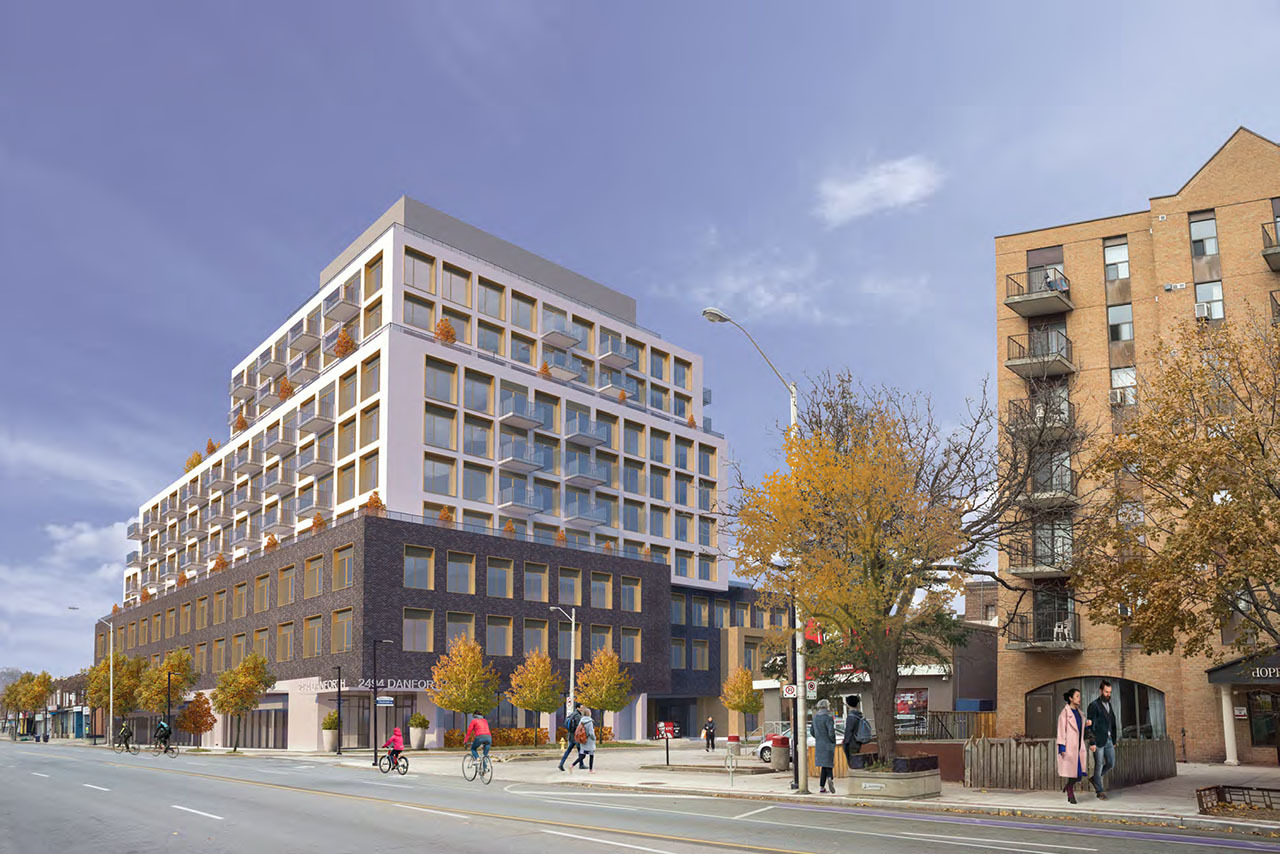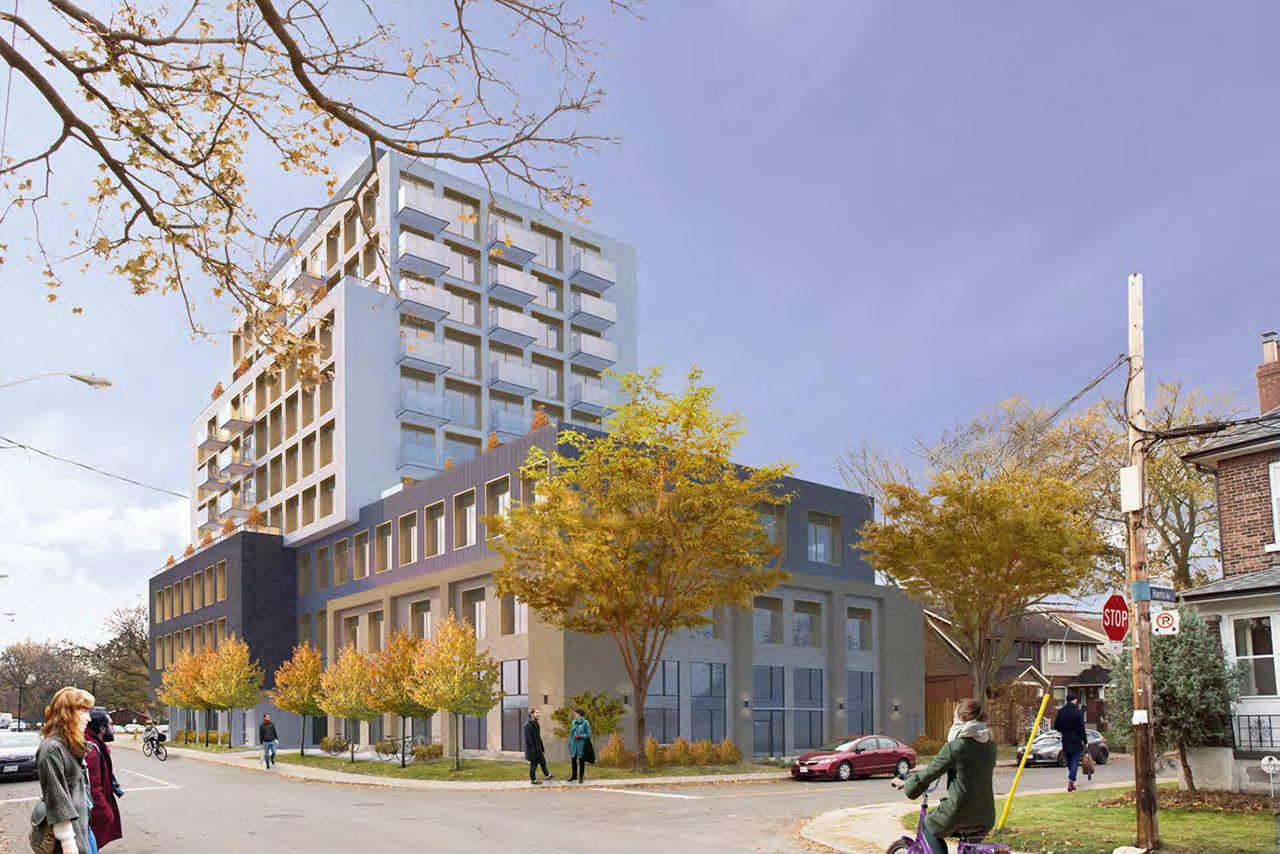PMT
Senior Member
2494 DANFORTH AVE
Ward 31 - Tor & E.York District
►View All Properties
Official Plan and Zoning By-law Amendment application to redevelop the site with a 7/10-storey (11,441m2) retirement home that incorporates retail uses on the first and second floors, and a 4-storey (1571m2) rental apartment building
Proposed Use --- # of Storeys --- # of Units ---
Applications:
Type Number Date Submitted Status
OPA & Rezoning 17 278384 STE 31 OZ Dec 21, 2017 Under Review
Ward 31 - Tor & E.York District
►View All Properties
Official Plan and Zoning By-law Amendment application to redevelop the site with a 7/10-storey (11,441m2) retirement home that incorporates retail uses on the first and second floors, and a 4-storey (1571m2) rental apartment building
Proposed Use --- # of Storeys --- # of Units ---
Applications:
Type Number Date Submitted Status
OPA & Rezoning 17 278384 STE 31 OZ Dec 21, 2017 Under Review




