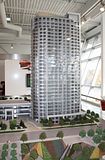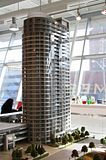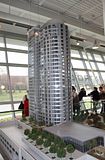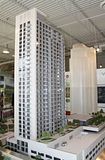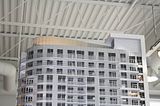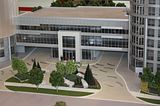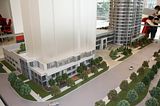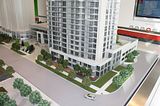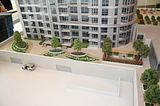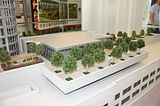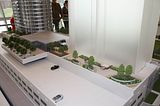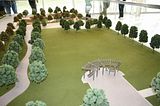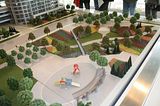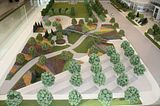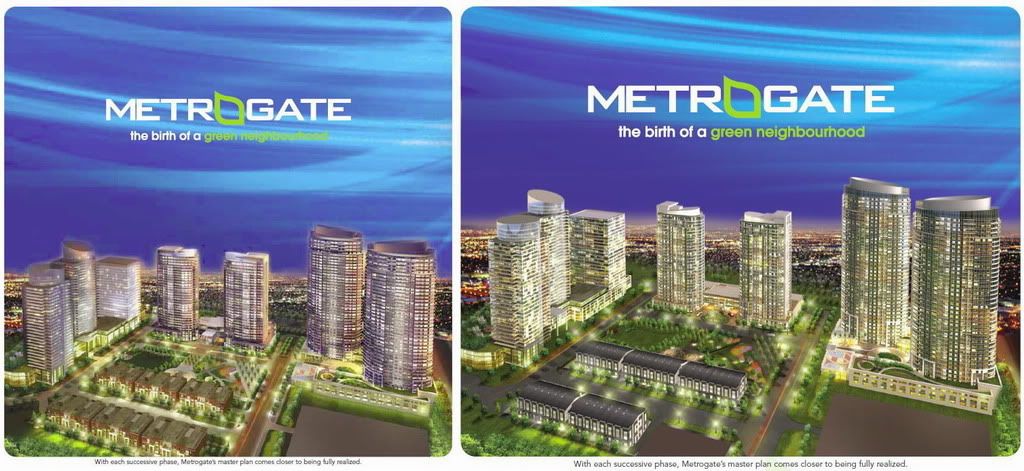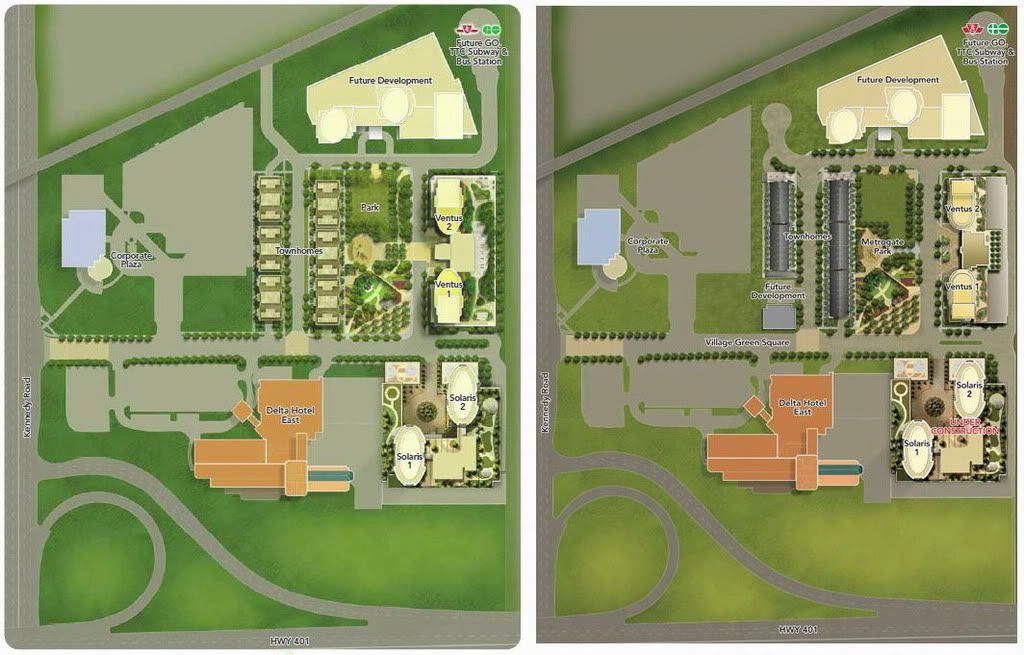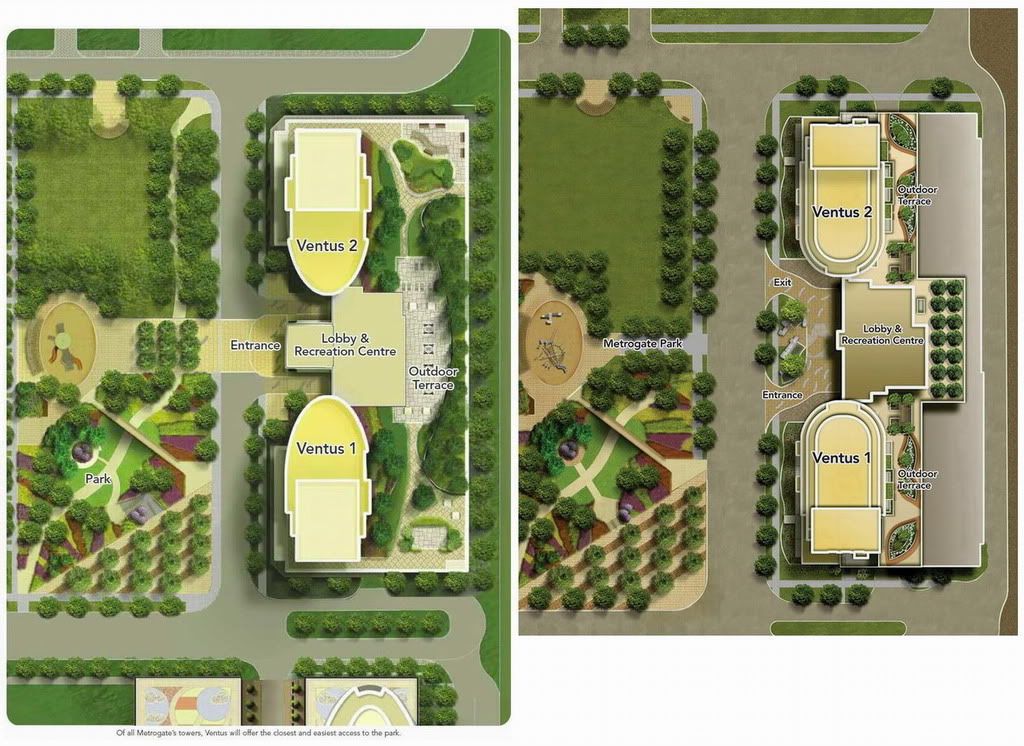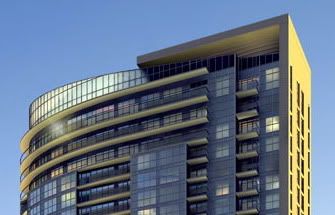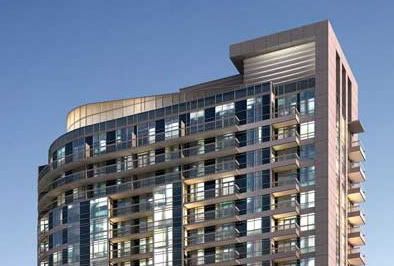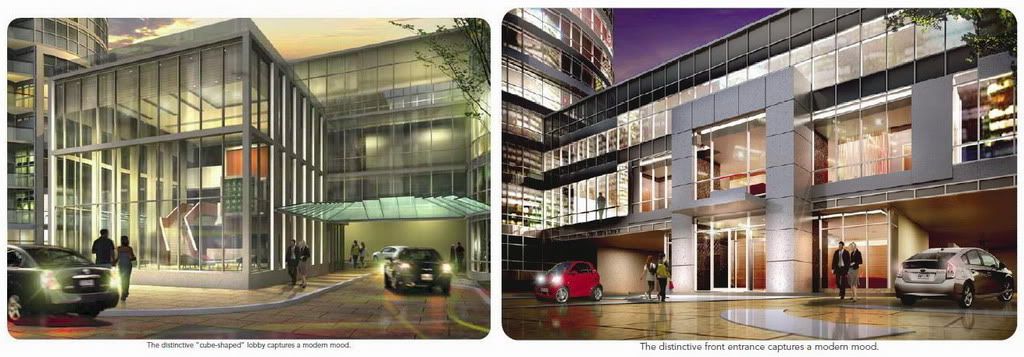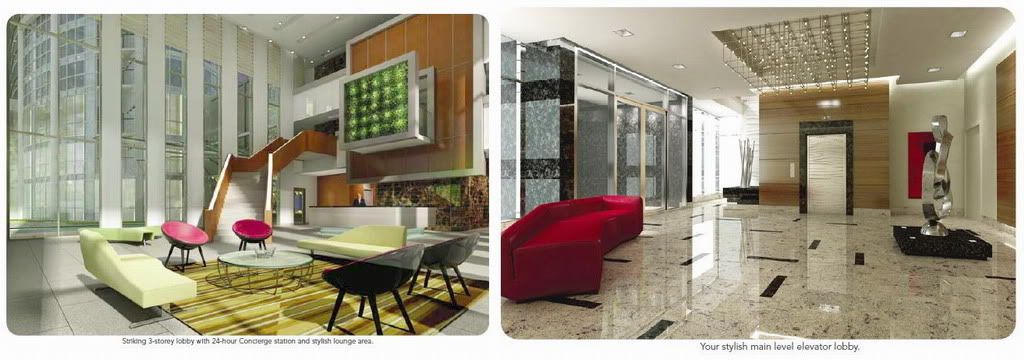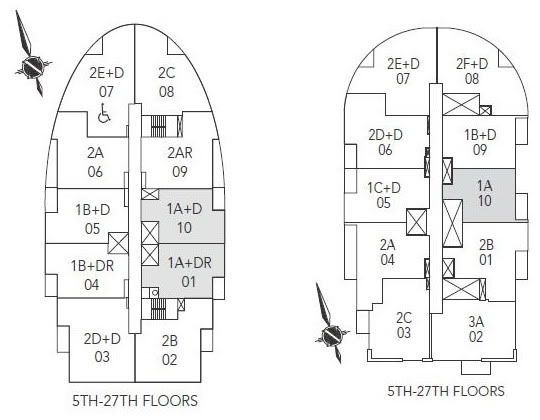Solaris
Senior Member
Daily Commercial News
Townhomes @ Metrogate are coming soon ~
*********
TOWNHOUSES, COMMERCIAL PLAZAS
Proj: 9068460-9
Scarborough, Metro Toronto Reg ON
NEGOTIATED/PLANNING
Metro Gate Community - Townhomes - Phase Three, Kennedy Rd & Hwy 401, M1P 5B7
$30,000,000 est
Start: March, 2010
Complete: October, 2011
Note: Sales and marketing are underway. Schedules for Invited Sub trade tender and construction will be finalized based on occupancy. Further update early 2010.
Project: cast-in-place concrete structural frame, fuel fired heating system, proposed construction of a townhouse development and commercial retail units. This is phase three of the project followed under report number 1311779. Phase two can be followed under report number 9083585. Phase four can be followed under report number 9068574.
Scope: 270,000 square feet; 3 storeys; 1 storey below grade; 24 structures; 96 units; 16 acres
Development: New
Category: Apartment bldgs; Retail, wholesale services; Restaurants
First report Thu Jul 26, 2007. Last report Tue Mar 10, 2009.
This report Mon Sep 21, 2009.
http://www.dailycommercialnews.com/cgi-bin/top10.pl?rm=show_top10_project&id=30c2203bdcf41903107564a3ed1c35d72dd39be8&projectid=9068460®ion=ontario
Townhomes @ Metrogate are coming soon ~
*********
TOWNHOUSES, COMMERCIAL PLAZAS
Proj: 9068460-9
Scarborough, Metro Toronto Reg ON
NEGOTIATED/PLANNING
Metro Gate Community - Townhomes - Phase Three, Kennedy Rd & Hwy 401, M1P 5B7
$30,000,000 est
Start: March, 2010
Complete: October, 2011
Note: Sales and marketing are underway. Schedules for Invited Sub trade tender and construction will be finalized based on occupancy. Further update early 2010.
Project: cast-in-place concrete structural frame, fuel fired heating system, proposed construction of a townhouse development and commercial retail units. This is phase three of the project followed under report number 1311779. Phase two can be followed under report number 9083585. Phase four can be followed under report number 9068574.
Scope: 270,000 square feet; 3 storeys; 1 storey below grade; 24 structures; 96 units; 16 acres
Development: New
Category: Apartment bldgs; Retail, wholesale services; Restaurants
First report Thu Jul 26, 2007. Last report Tue Mar 10, 2009.
This report Mon Sep 21, 2009.
http://www.dailycommercialnews.com/cgi-bin/top10.pl?rm=show_top10_project&id=30c2203bdcf41903107564a3ed1c35d72dd39be8&projectid=9068460®ion=ontario



