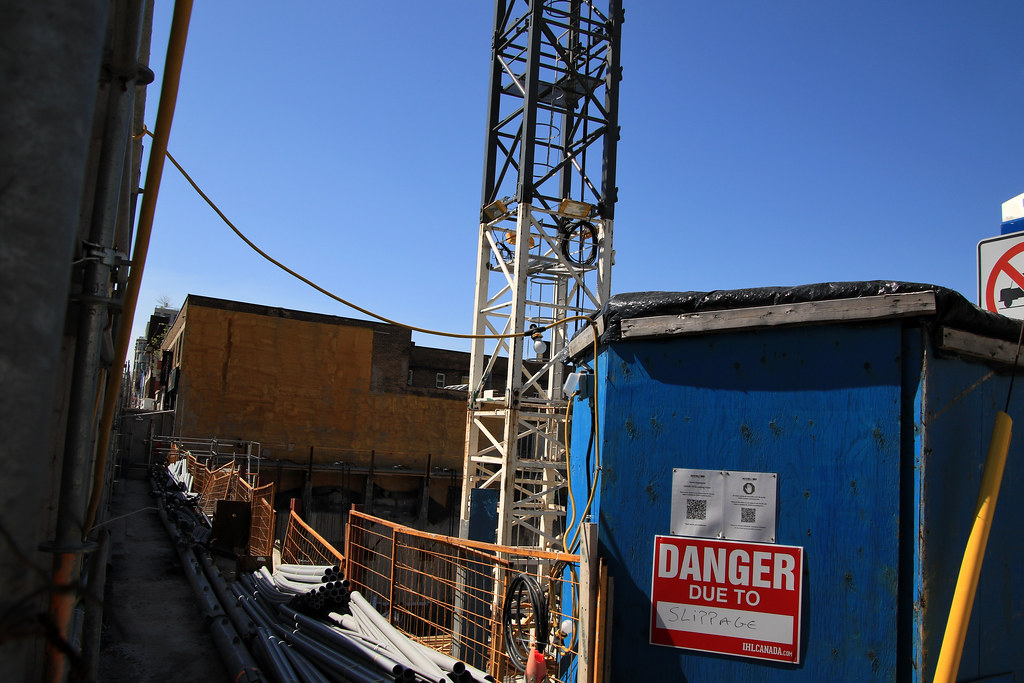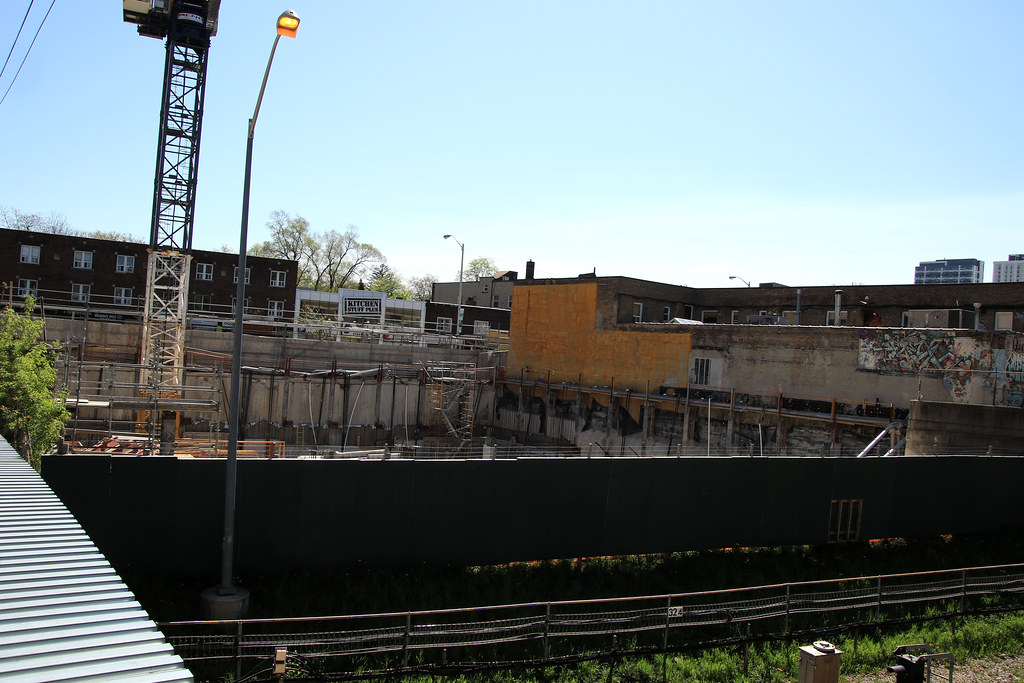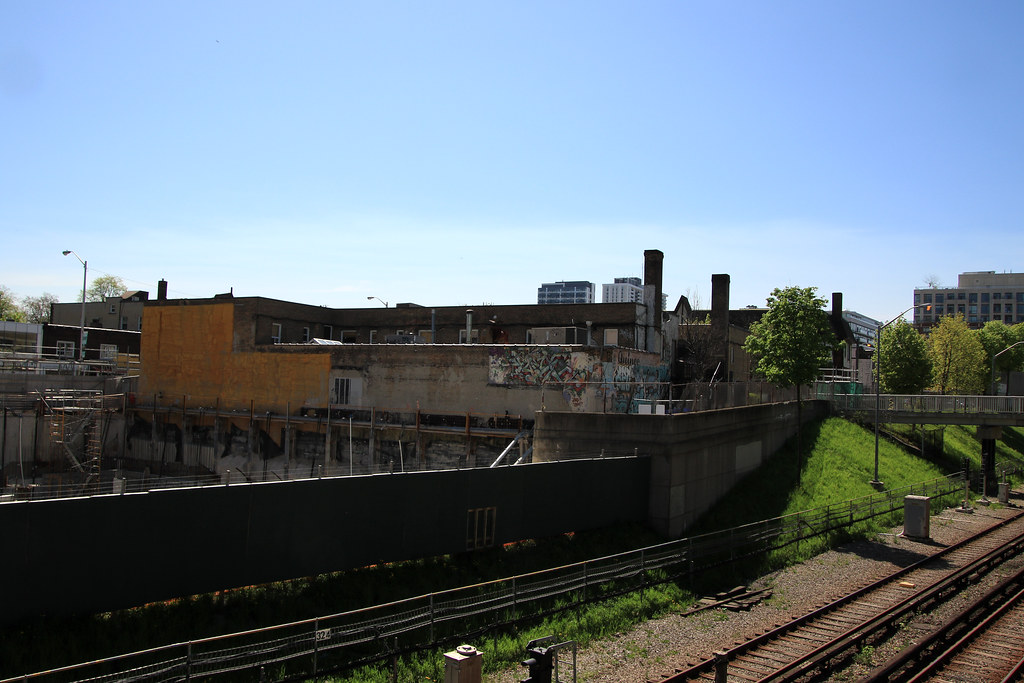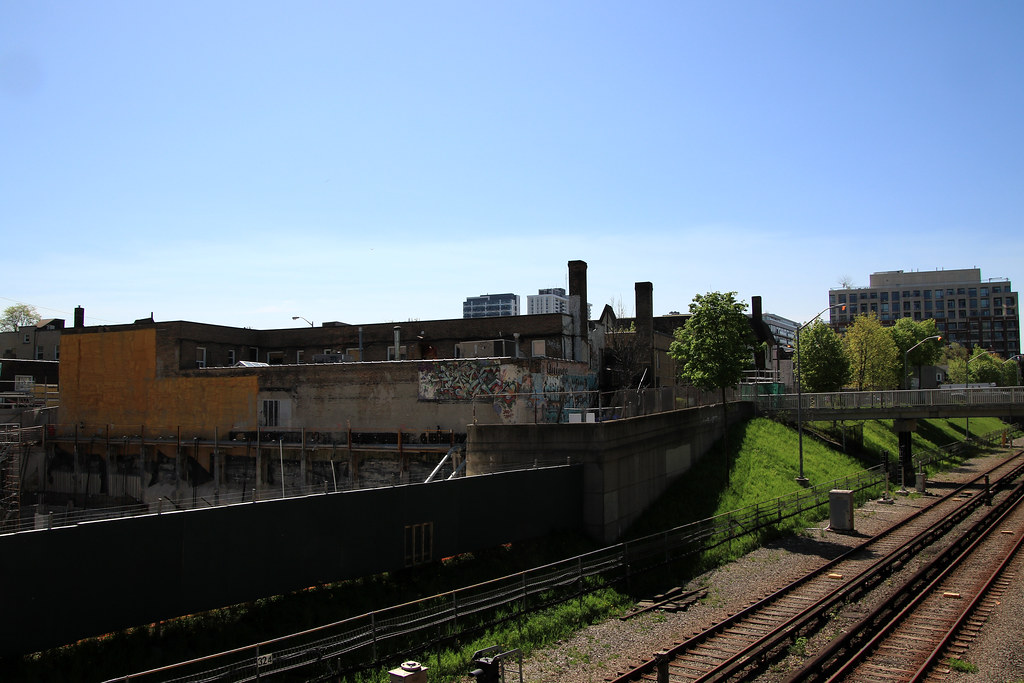AlbertC
Superstar
From Accel's IG story:

 instagram.com
instagram.com


Accel Construction Management (@accelcm) • Instagram photos and videos
850 Followers, 350 Following, 59 Posts - See Instagram photos and videos from Accel Construction Management (@accelcm)
 instagram.com
instagram.com








