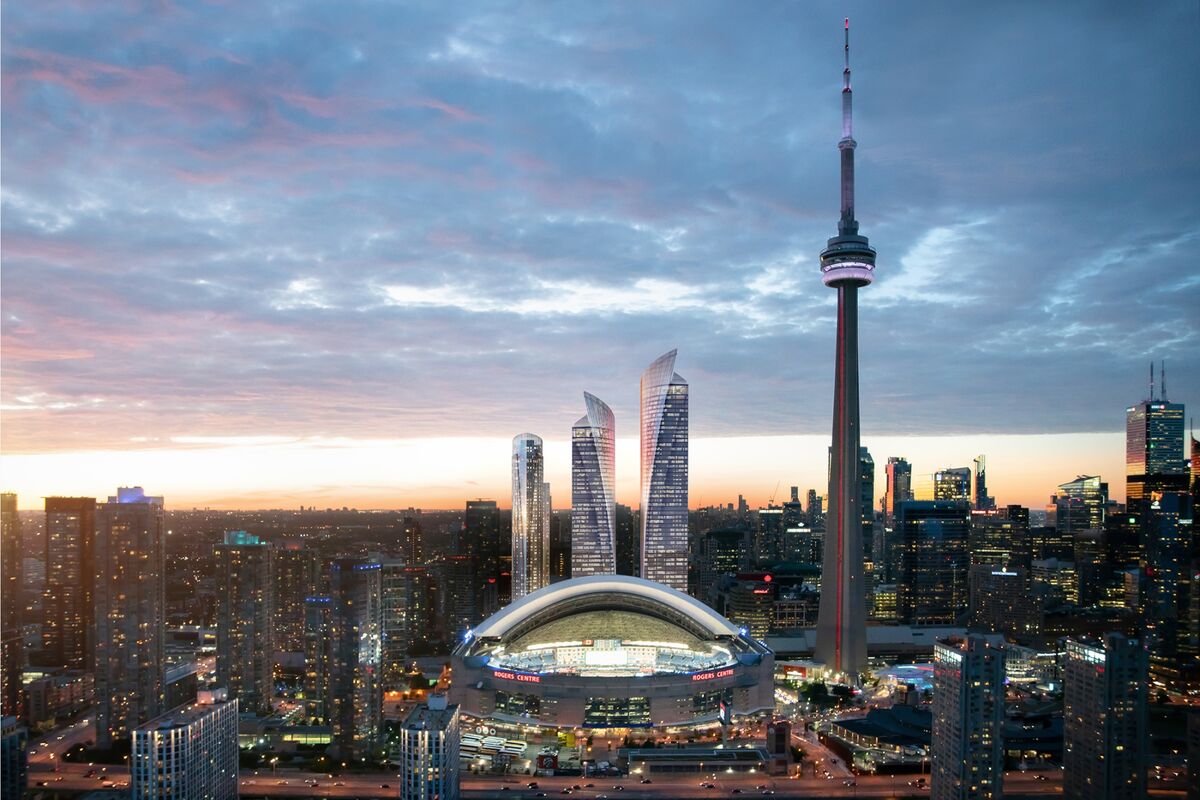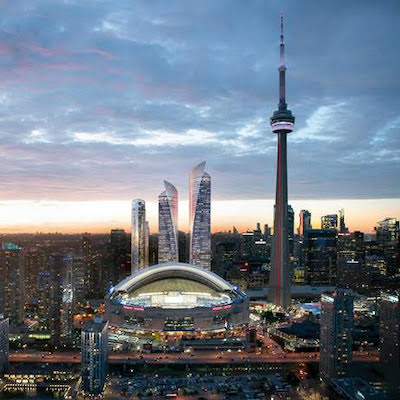Automation Gallery
Superstar
Yeah looks like it, a future phase 2 (Simcoe to John) most likely will include a new Convention Centre, Hotel, and moreThis must be phase one only.
Yeah looks like it, a future phase 2 (Simcoe to John) most likely will include a new Convention Centre, Hotel, and moreThis must be phase one only.

/https://www.thestar.com/content/dam/thestar/business/real_estate/2019/06/26/hudson-yards-developer-planning-35b-mixed-use-complex-in-toronto/union_park_1.jpg)
And from the Star, for completeness sake:
/https://www.thestar.com/content/dam/thestar/business/real_estate/2019/06/26/hudson-yards-developer-planning-35b-mixed-use-complex-in-toronto/union_park_1.jpg)
Hudson Yards developer plans massive $3.5B complex in Toronto
Oxford Properties’ 4.3 million-square-foot site will have two office towers, 800 rental apartments, 200,000 square feet for retail and three acres dev...www.thestar.com
AoD
"
Well Oxford, that is an important view you are building in the air rights of. Please don't **** this up.

The office component would be split into two towers of 58 and 48 storeys. The residential component would also feature two towers, of 54 and 44 storeys.
...
Union Park is designed by Pelli Clarke Pelli Architects, best known for the International Finance Centre in Hong Kong and the Salesforce Tower in San Francisco. Toronto’s Adamson Associates, the executive architect for Canary Wharf in London and The Stack in Vancouver, is also involved in the design.
...
One of the most notable features will be the two-acre urban park over the Union station rail corridor, spanning between Blue Jays Way and the John Street Bridge. Designed by OJB Architects, it aims to deliver much-needed public green space in the heart of Toronto’s downtown core next to some of the city’s most popular tourist destinations.
If the city is willing to pay for it, they may be able to integrate it somehow into the Rail Deck Park.The path extension is pretty convenient for CityPlace residents. It's too bad there aren't provisions for the eventual extension to The Well and future GO station at Spadina/Bathurst Yard.
If the city is willing to pay for it, they may be able to integrate it somehow into the Rail Deck Park.
AoD
Oxford plans Toronto's largest-ever, mixed-use development | RENX - Real Estate News Exchange
Oxford Properties has unveiled plans for the largest mixed-use development in Toronto’s history, a four-tower, $3.5-billion, 4.3-million-square-foot project called Union Park. The development would include 3.3 million square feet of office space, approximately 800 residential rental units, and...renx.ca