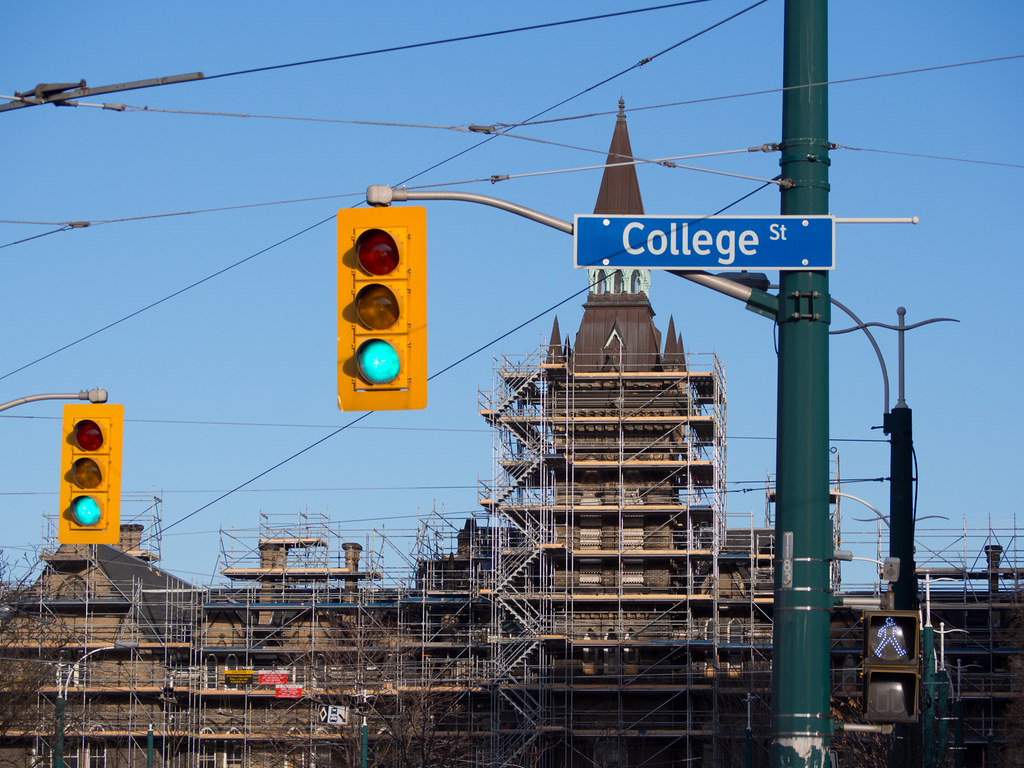greenleaf
Senior Member
I really like this. I can imagine riding the streetcar south from Spadina station and being surprised by the old building popping out behing the new build, and the same going north, with the new building bursting out just the same.
Better landscaping here will make the grounds feel friendlier, although this is an island around several layers of traffic. It can't be improved a ton.
Let's hope the many architects, developers and firms in this city step up and support the project.
Better landscaping here will make the grounds feel friendlier, although this is an island around several layers of traffic. It can't be improved a ton.
Let's hope the many architects, developers and firms in this city step up and support the project.


