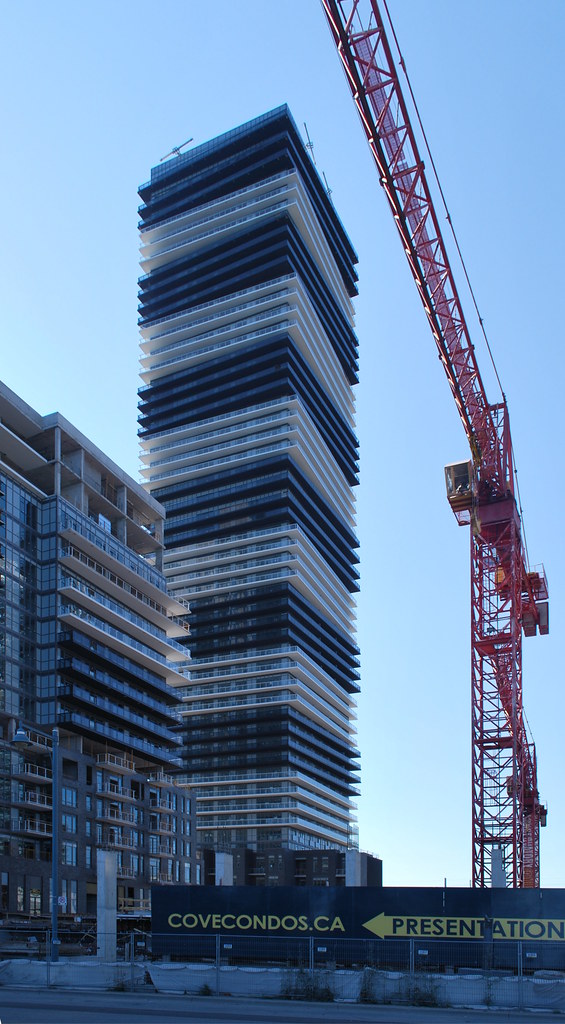Jeff Morgan
Active Member
Two photos from today.


I don't think 'monotony' when I look at a tower where every second or third balcony slab is angled differently. I do think 'eyesore' when I picture it with three shades of glass on it.
42

I’d love to see a square based tower turn gradually curvy, or even round, at the top.
Am I the only person who has never liked these projects?
They come across as cheap glass slabs with balcony arrangement nonsense that should have never been at that strategic location at the waterfront