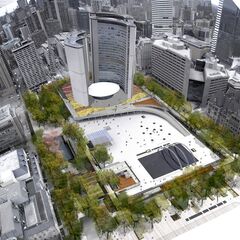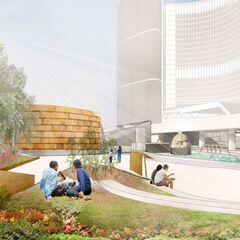Irishmonk
Senior Member
From which perspective though, a design perspective? The walkways intrude on views of the square and create a psychological separation from the city by defining an edge that doesn't need definition, an edge that doesn't make sense any more, if it ever did.
Instead, imagine the space entirely paved (no grass/mud patches) and stretching to Queen and Bay streets, the hard edges provided by the surrounding built form of the city itself (Old City Hall, Osgoode and the Sheraton Centre etc.)! I'd be interested to hear somebody justify how this would not be preferred (without resorting to the 'original design' defence).
I look at it this way: if the square was built without the walkways, no-one today would be clamoring for that feature to be included now.




















