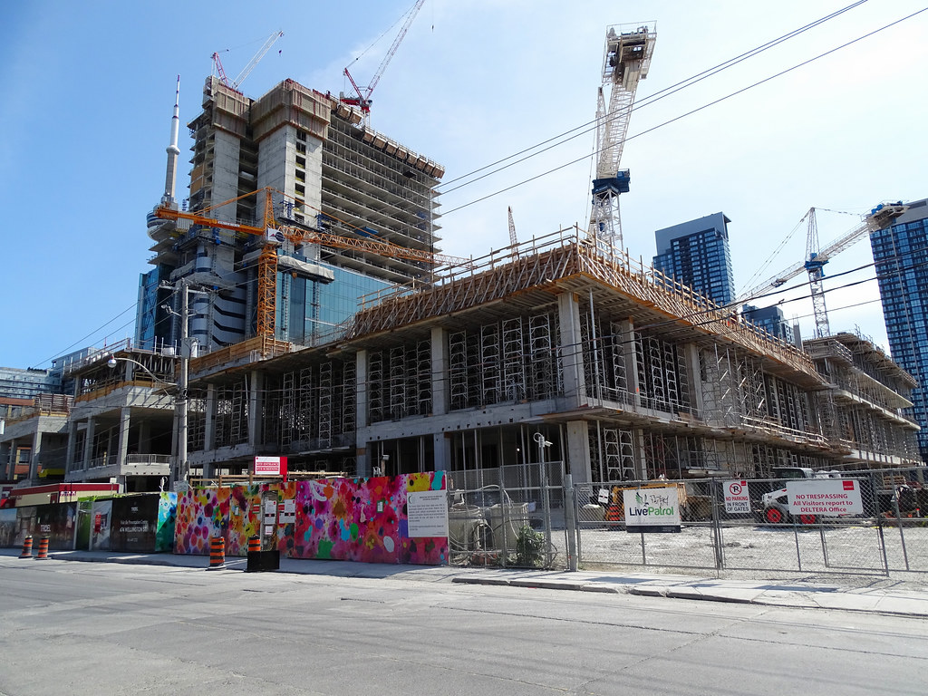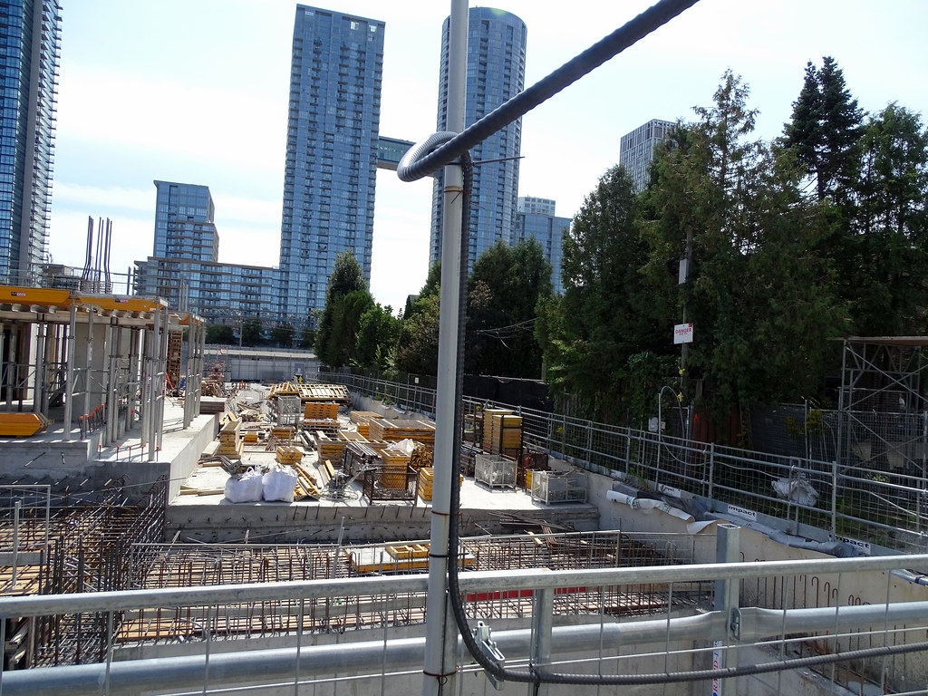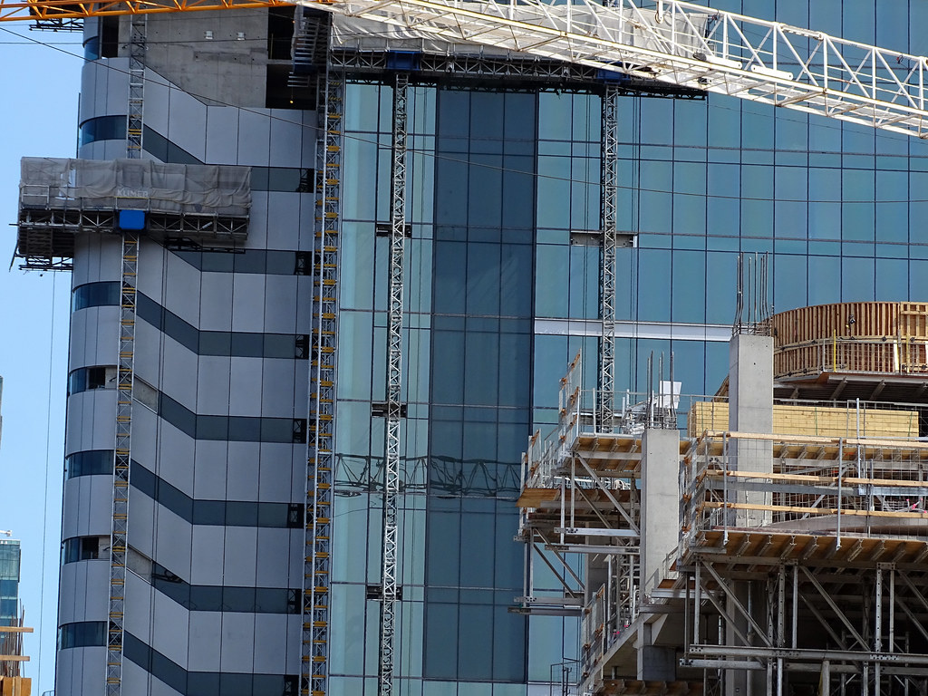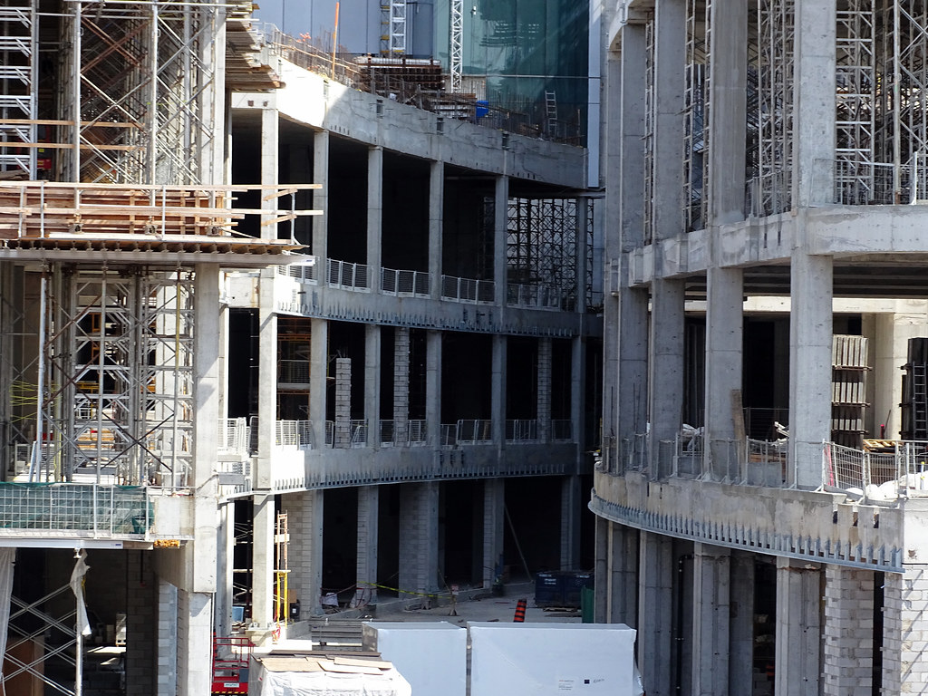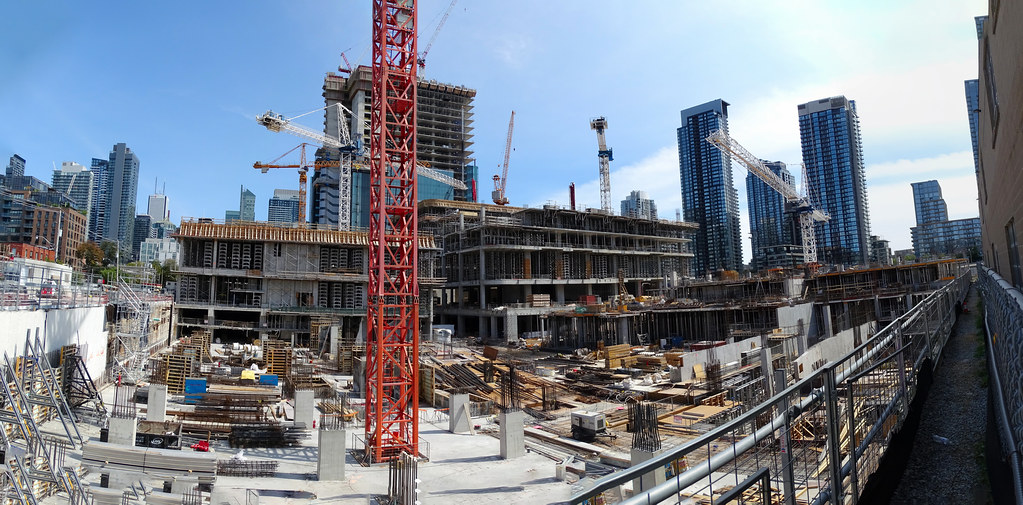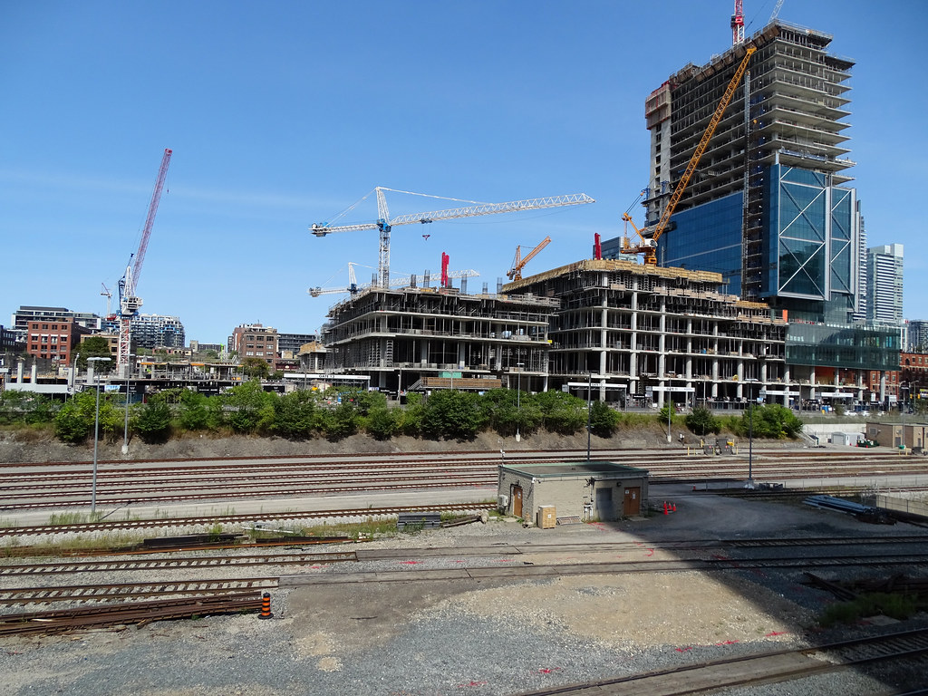karledice
Active Member
Oh yeah gotcha, that is my favourite design of this building!I was talking about the fins from earlier renderings which had them going all the way up the curtain wall podium. The fins on the second floor are a consolation prize for the grade level but I don't think they'll have an impact on improving the contrast between the podium and the tower.
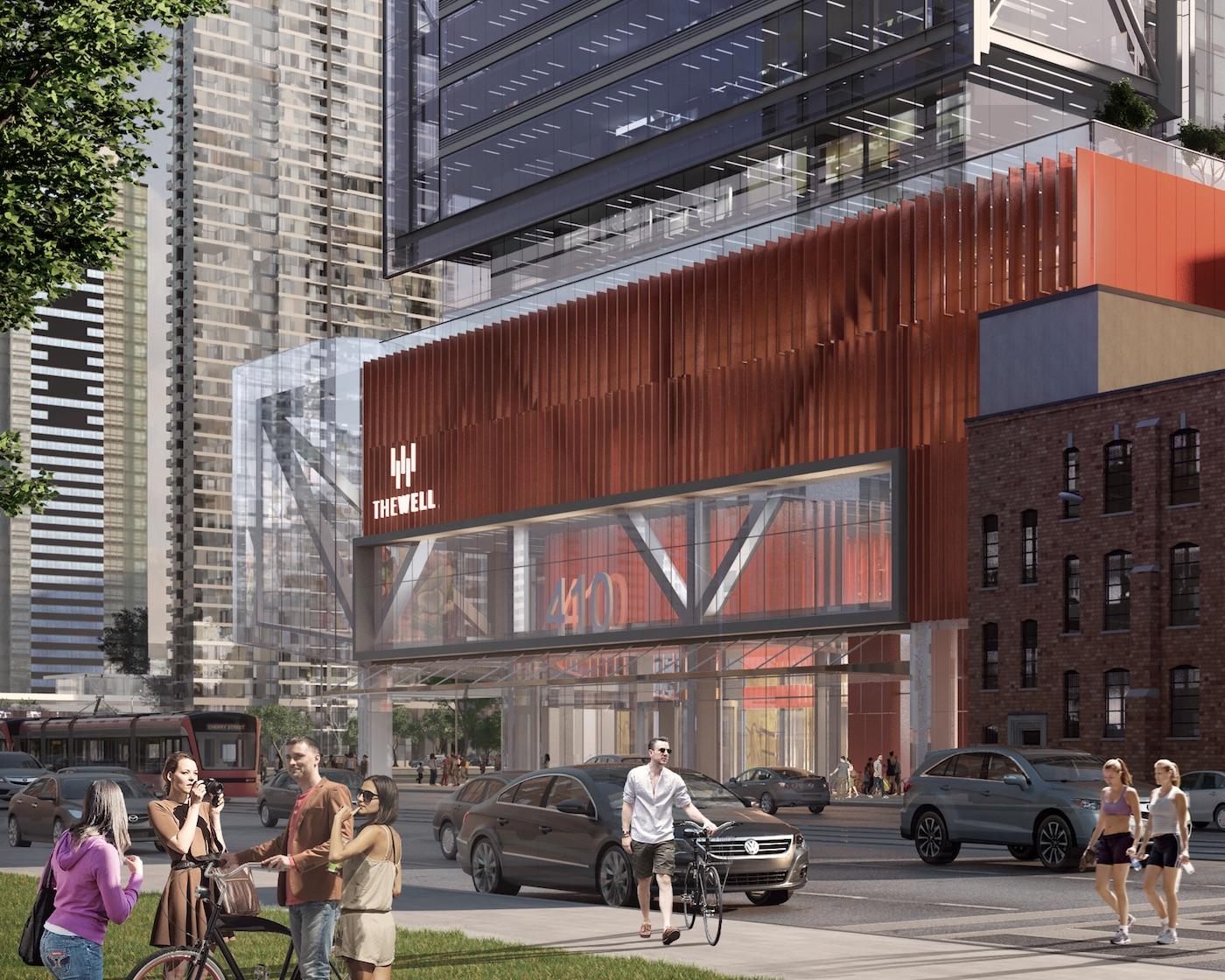
(render from the database)
Red to compliment the red bricks of the neighborhood


