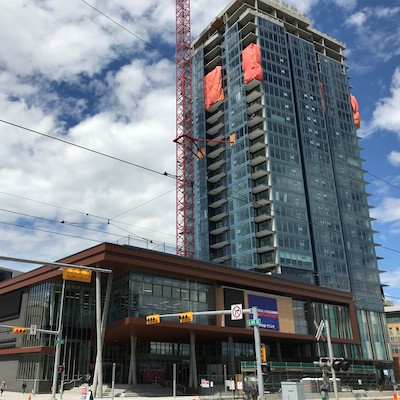AlbertC
Superstar

RioCan continues to develop heavy slate of projects | RENX - Real Estate News Exchange
When RioCan REIT participated recently in the “Lunchbox Challenge” to show appreciation to construction crews building its projects during the pandemic, the event was on a scale seldom seen among Canadian developers. The REIT (REI-UN-T) oversaw delivery of 1,200 lunches,
The Well
RioCan has commercial, retail and residential ownership stakes with partners Allied Properties REIT, Tridel and Woodbourne in The Well, a massive mixed-used development covering 7.8 acres in the west part of downtown Toronto that will comprise more than three million square feet of office, retail, condominium and rental living spaces and amenities.
Construction is up to the 20th floor of the office tower RioCan is involved with, and work on the multifamily rental components above its retail elements will start shortly.
RioCan is in discussions with potential retail tenants and expects a couple of bank branches to be included as it targets a late 2022 opening for its 415,000 square feet of retail space.
“Up to now it’s been difficult to finalize any deals because the retailers haven’t been able to see what they’re potentially going to be going into,” said Duncan. “And two years is a long time for a retail tenant to contemplate in advance.”
Shopify has committed to 475,000 square feet of office space at The Well, with Index Exchange committed to 200,000 square feet, Spaces to 127,000 square feet, and Quadrangle to 50,000 square feet. Konrad Group and Intuit will also occupy The Well.