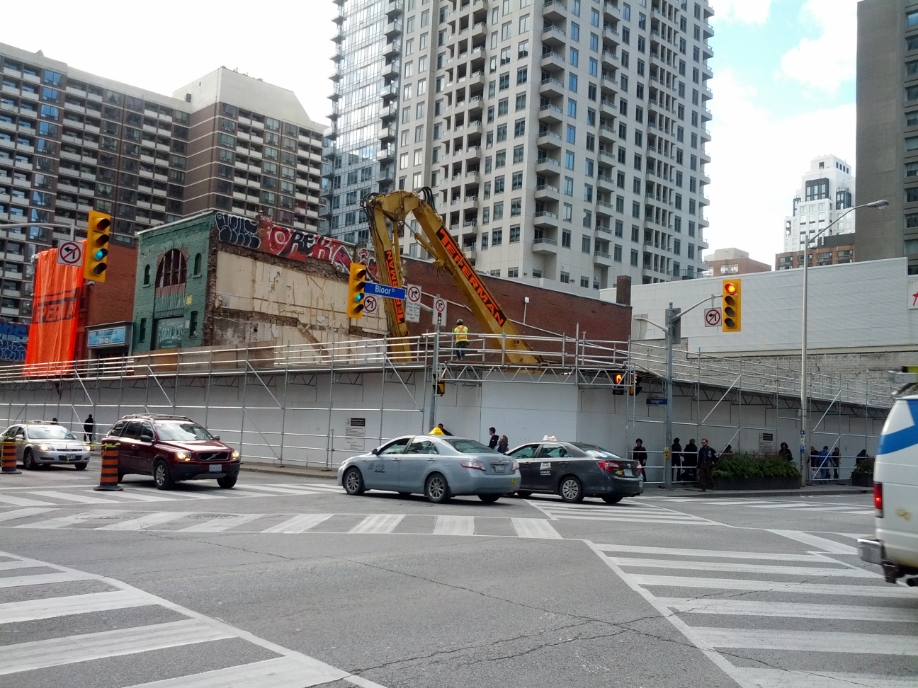Miscreant
Senior Member
Member Bio
- Joined
- Oct 9, 2011
- Messages
- 3,616
- Reaction score
- 1,794
- Location
- Where it's urban. And dense.
Yep, points well taken. I agree. In fact, I'll go further and just outright say that I don't at all like how he proceeded with this. He hastily tore down Stollery's to, I presume, obviate any chance of a heritage designation, and then left us with a hole in the wall for an indefinite period of time.
Though I think I also heard around here that he wanted the first eight or so floors of retail up and cooking by 2017 or 18....I stand to be corrected.
If that's true though, I don't mind this thing not being done. I just want to see something happening. Even eight floors would change the street level experience and portend the building's completion.
Though I think I also heard around here that he wanted the first eight or so floors of retail up and cooking by 2017 or 18....I stand to be corrected.
If that's true though, I don't mind this thing not being done. I just want to see something happening. Even eight floors would change the street level experience and portend the building's completion.








