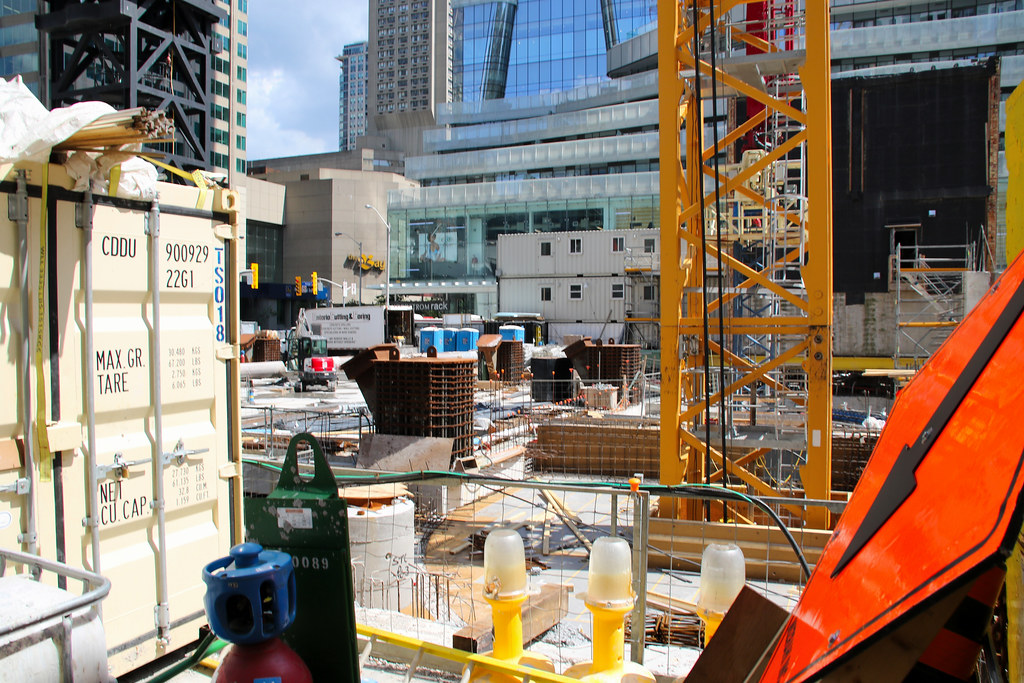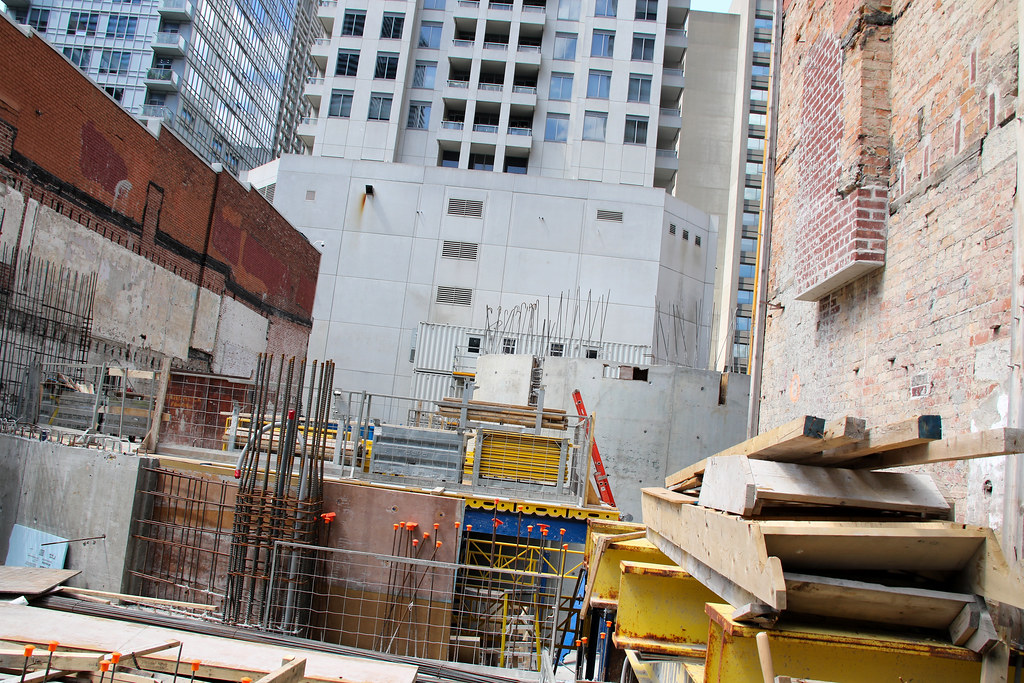zang
Senior Member
I never liked the European practice of numbering the ground floor as "0". When you count how many floors the building has from the outside, you would say, for example, 10. But the top floor would be the "9th" floor. It doesn't make sense to me. I do like how europeans label parking levels as -1, -2, etc. though. Instead of the American practice of P1, P2, or B1, B2, etc.
The zero is at least logical and intuitive. 0 is to a ground floor like 0.0 are to referential coordinates. Our current system has three common buttons for the grade level floor: "L", "G", and "1". And then, there's the addition of a star, which is to (somehow) make things clearer? Let's also not forget LL/UL, LG/UG. Ugh, indeed.

















