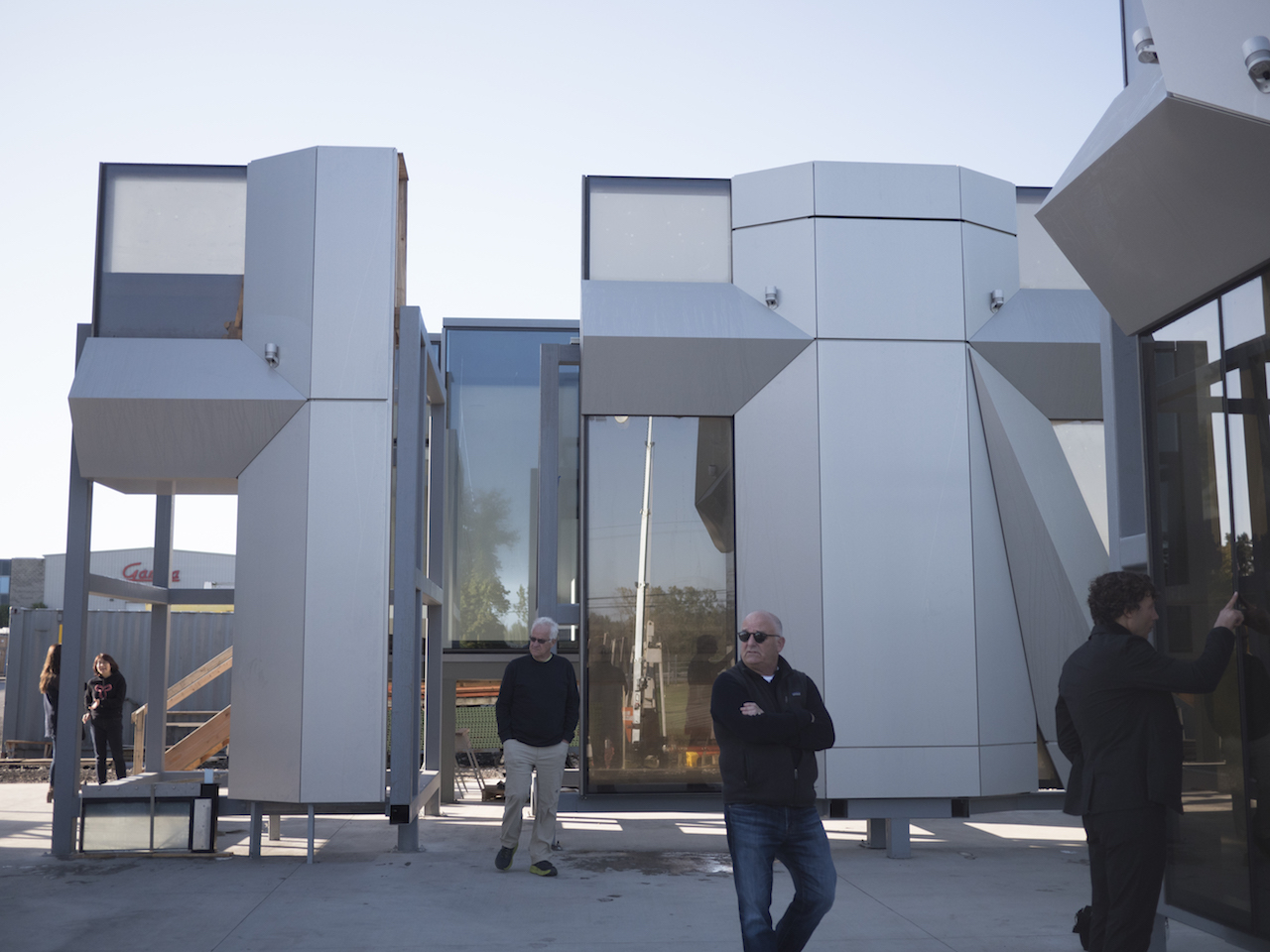UtakataNoAnnex
Superstar
Looks like The One's sausage making factory has inched up another floor from the last shots here... <3
Looks like The One's sausage making factory has inched up another floor from the last shots here... <3
Hey all, question of what these double height corner sections/units will be. Are these hotel floors? Maybe conference/board rooms?
View attachment 440774
Not only that they're not blue green lol!!Those windows are so clean and smooth. It's beautiful to see such true reflections.
It's just insulation at the moment. The cladding will follow. I love the design though.That cladding is simply gorgeous (as I expected it to be).
I meant the glass. Although I'm sure that cladding will be just as beautiful.It's just insulation at the moment. The cladding will follow. I love the design though.
The moment of truth is soon upon us.
