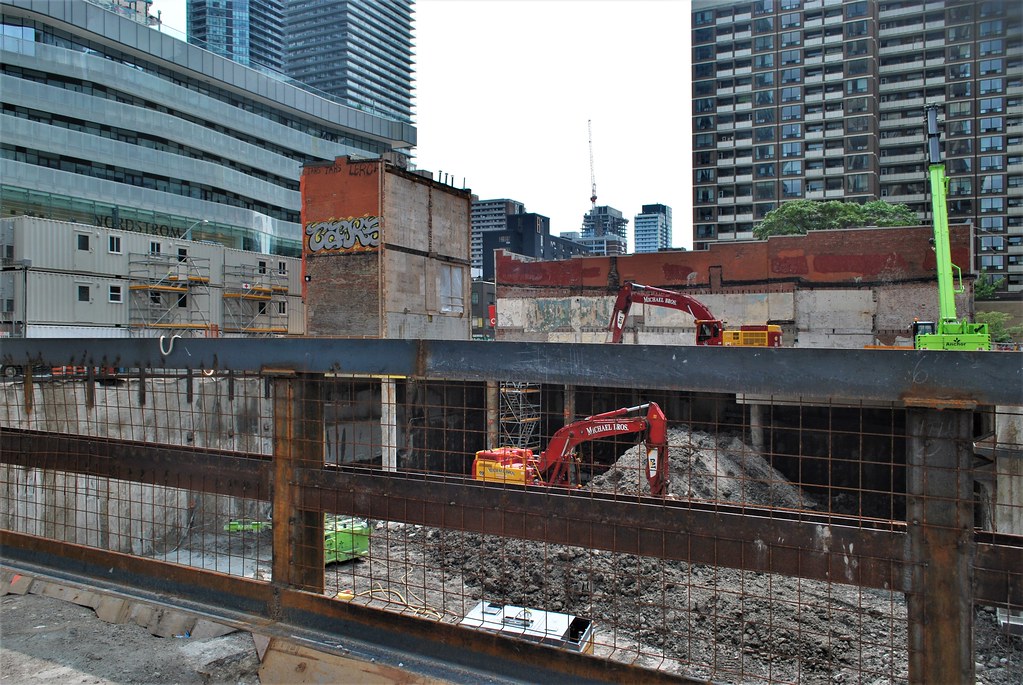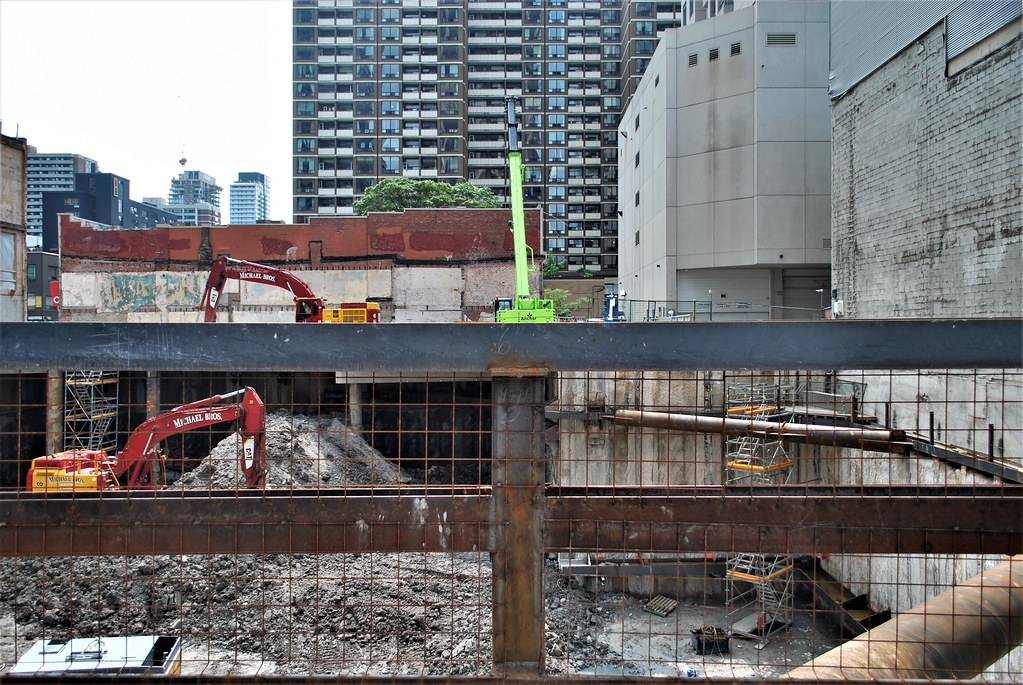raptor
Senior Member
I'm panicking...new building permit applications submitted on Friday for a...3 storey commercial building! Someone please tell me another application will follow for the condo building itself. I do not understand why they need to be split.















 The One
The One The One
The One