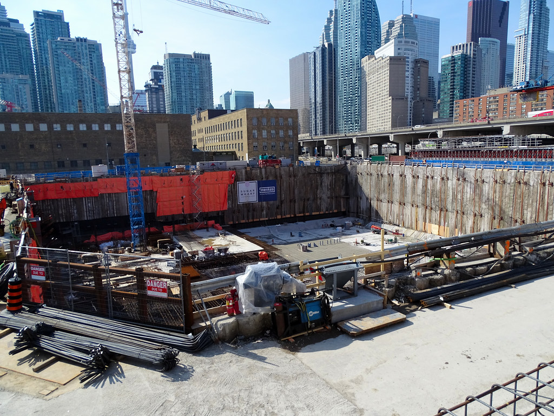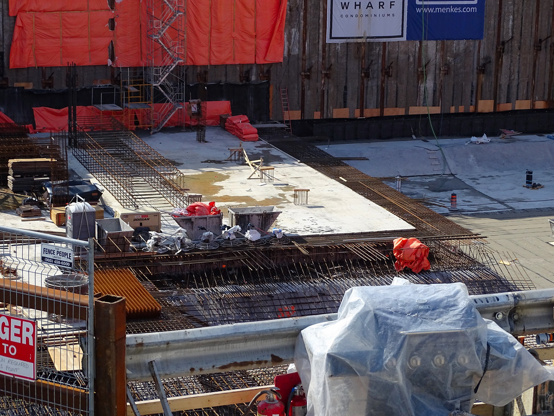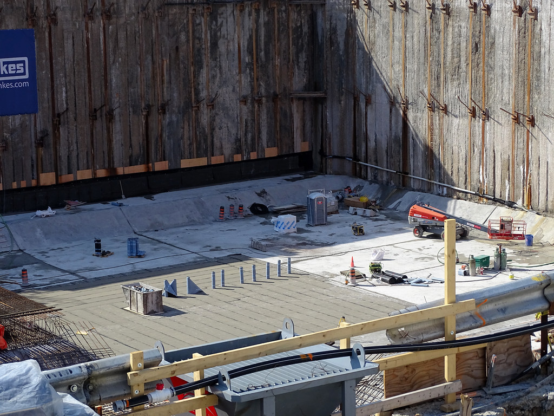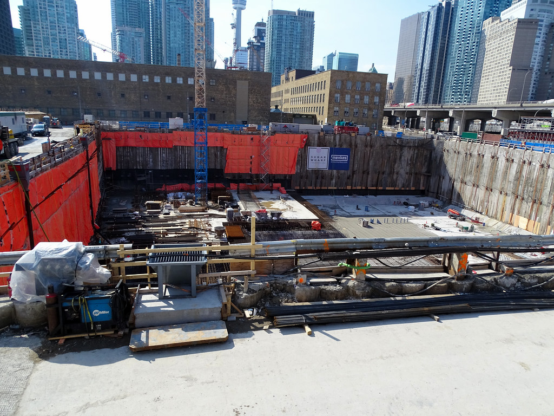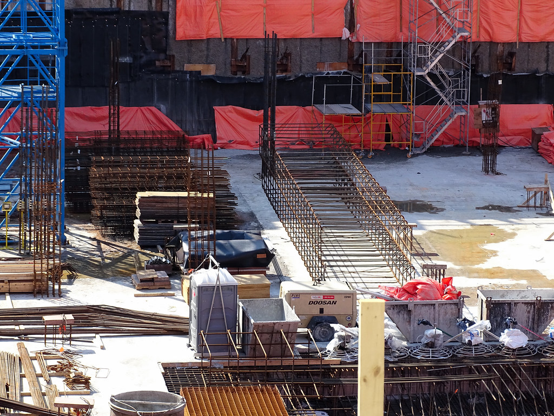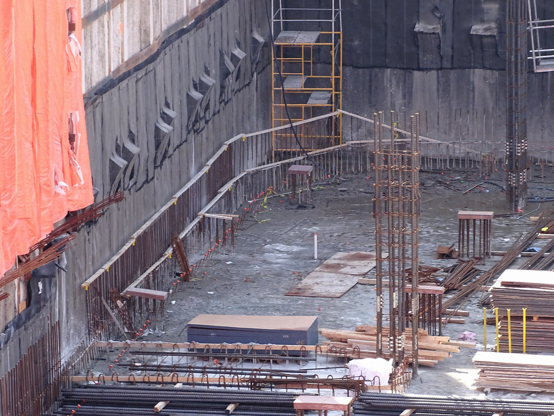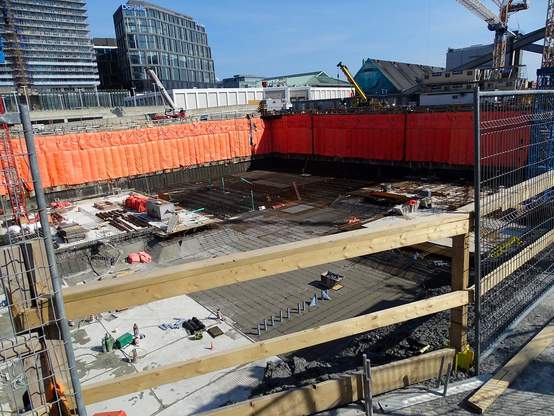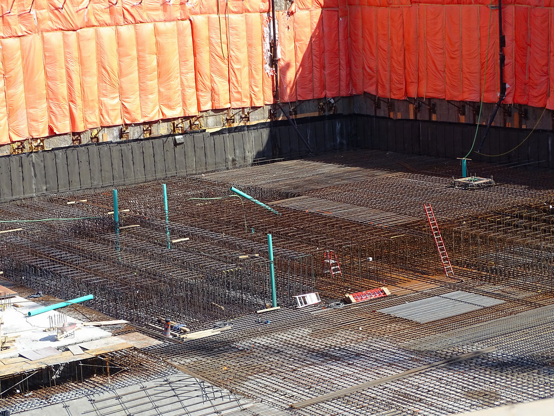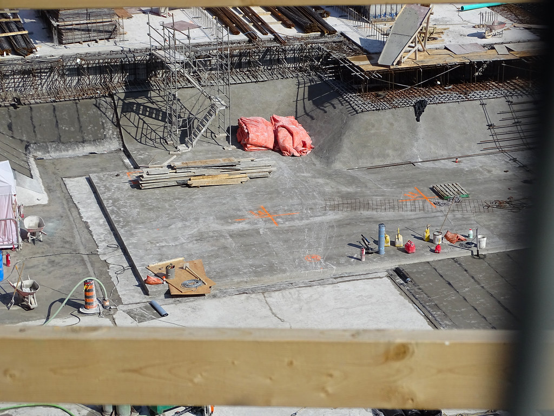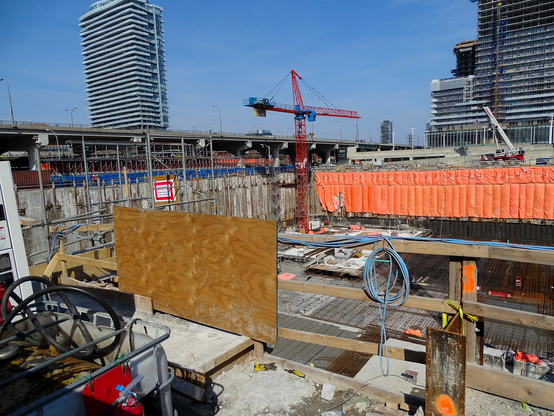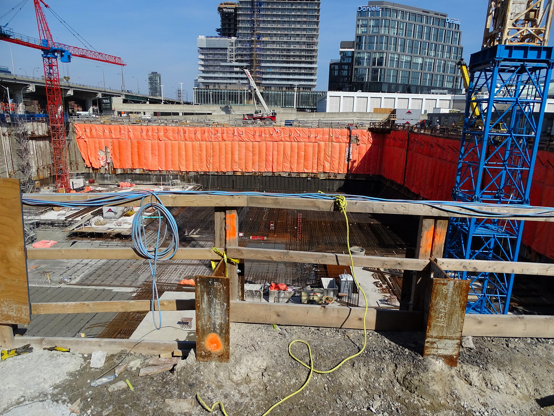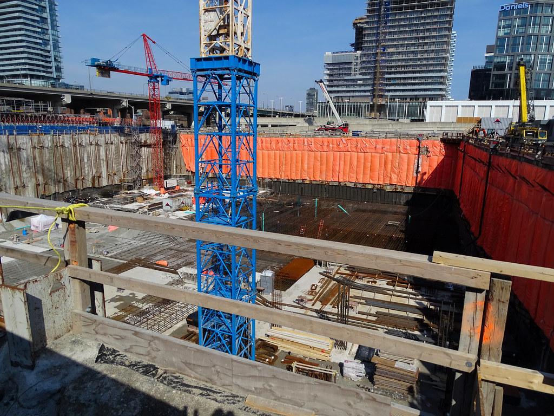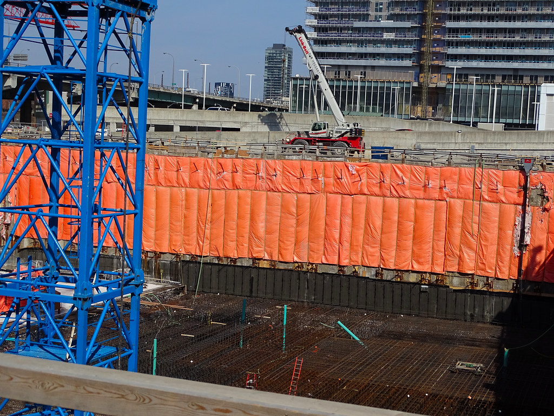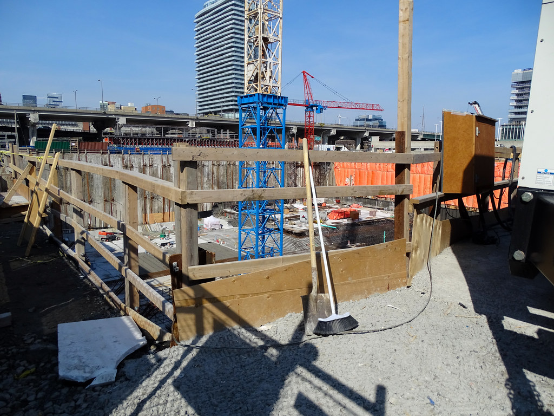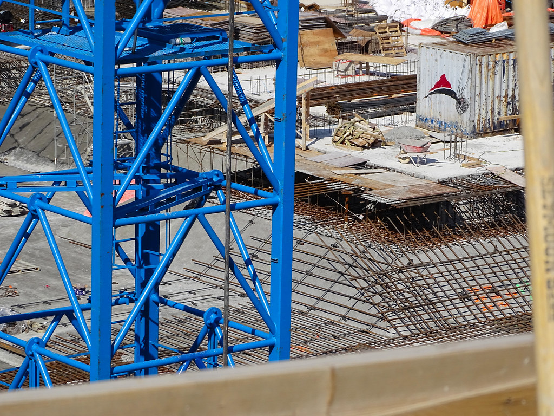mburrrrr
Senior Member
My lake / (transportation) view someday. Sooner the I may have planned. Not to any accuracy or scale. Anything over ~20 flights doesn’t really matter. No complaints.
Maybe add a rail deck park and remove the highway then it would look like Central Park? Okay, back to work, dreaming is over.

Maybe add a rail deck park and remove the highway then it would look like Central Park? Okay, back to work, dreaming is over.
