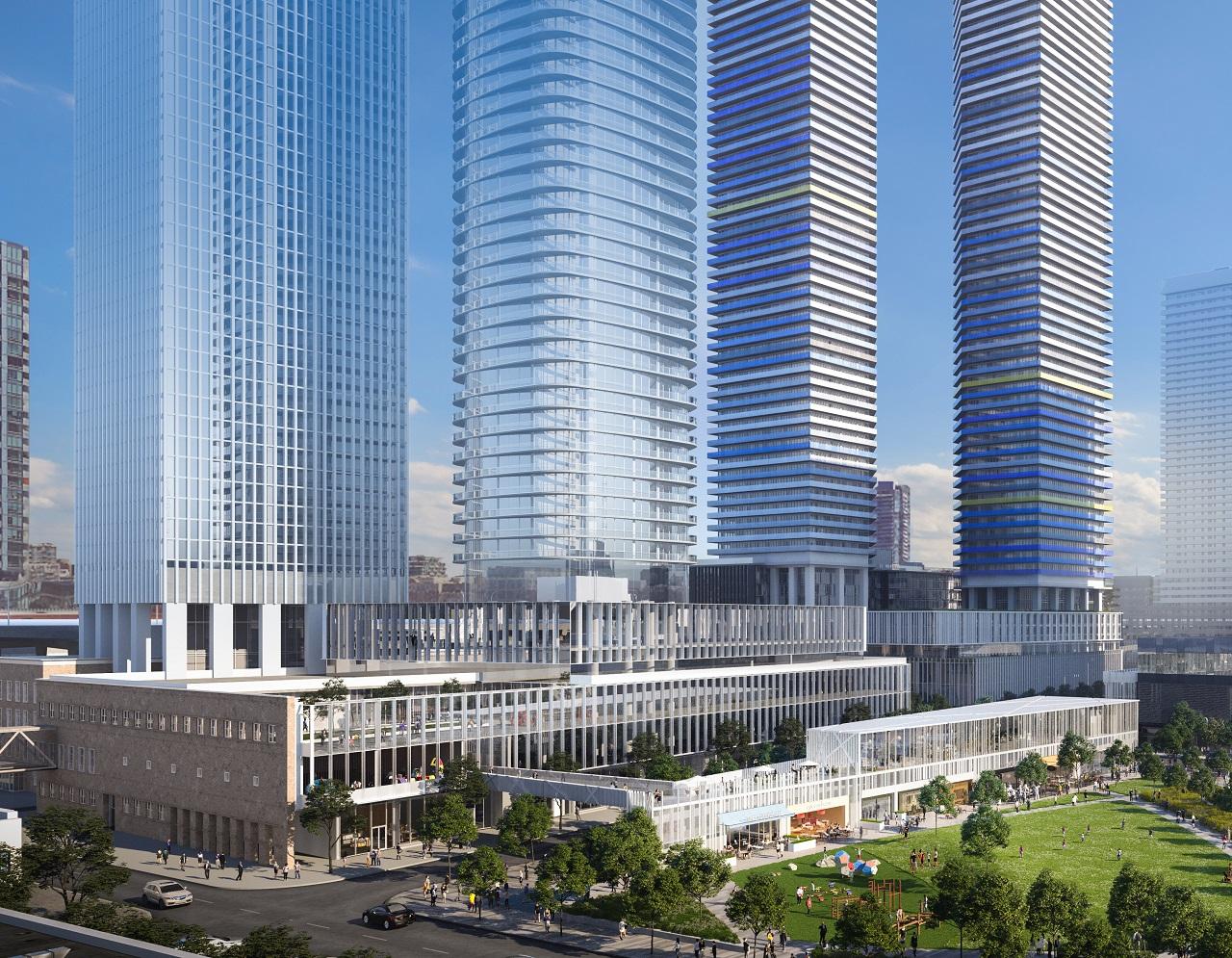mburrrrr
Senior Member
July 30

The SE and NW towers are starting to appear between the common courtyard with more podium floors still to come.
August 5




August 8

August 11




The SE and NW towers are starting to appear between the common courtyard with more podium floors still to come.
August 5
August 8
August 11
