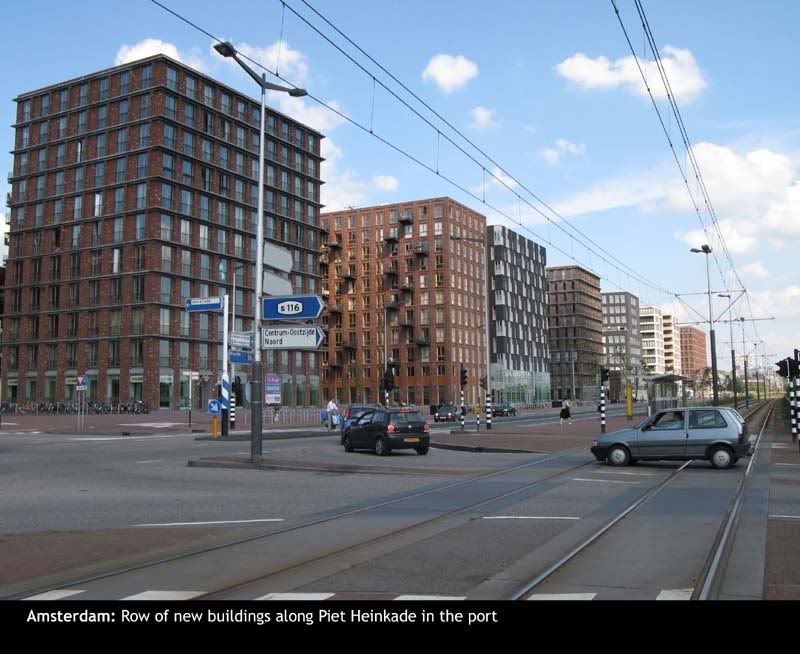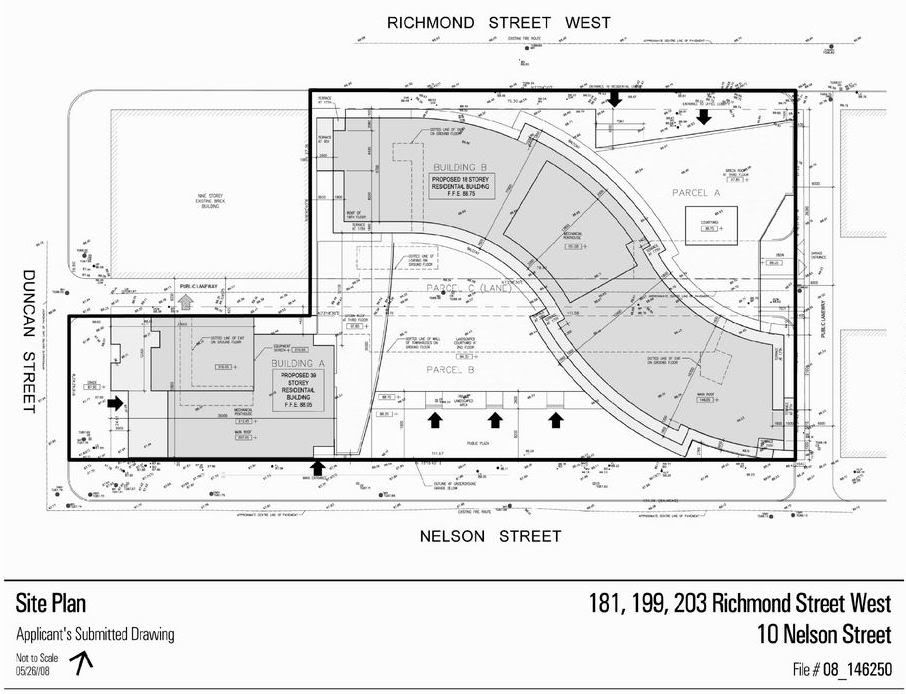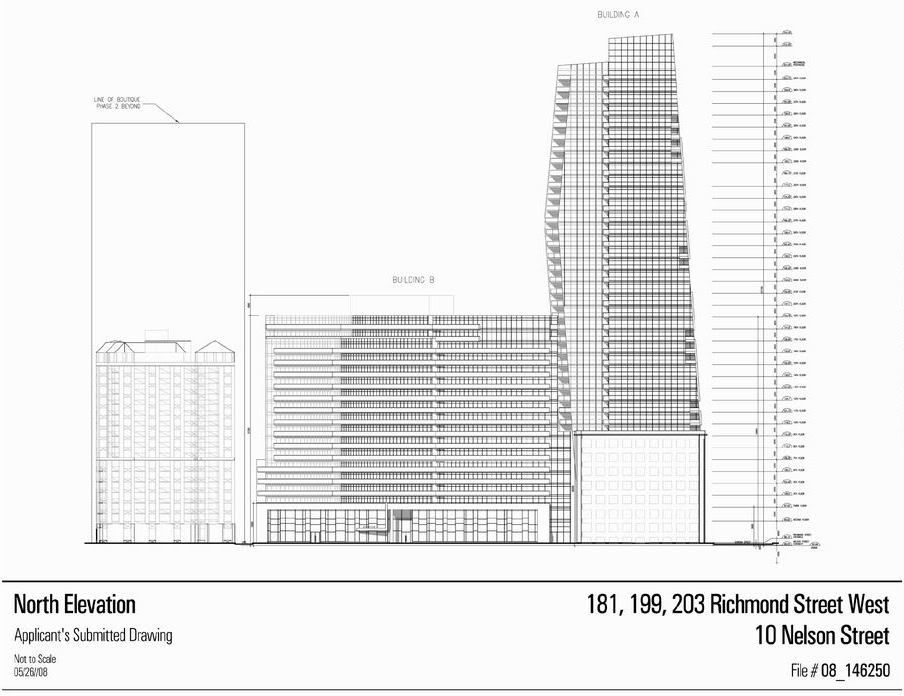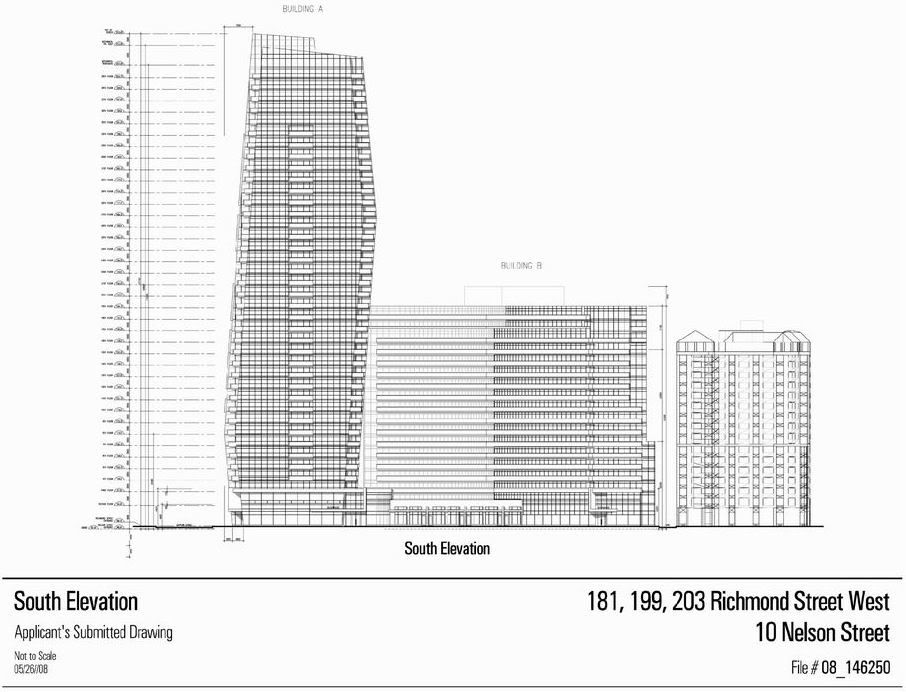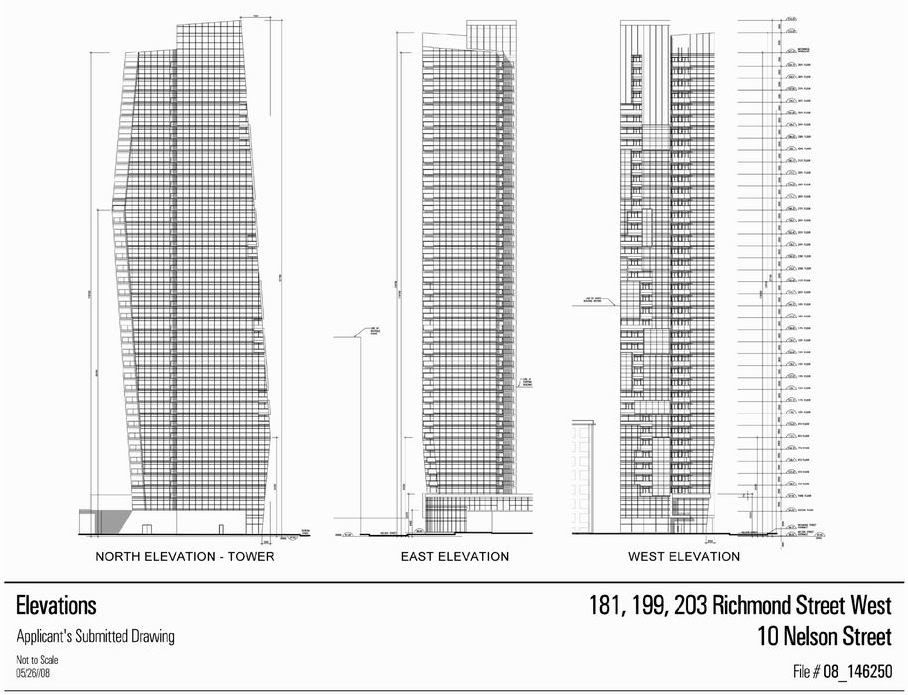Automation Gallery
Superstar
Proposed height of 39 storeys for the point tower and 18 storeys for the other tower, both connected by a two storey podium.
Nice
Proposed height of 39 storeys for the point tower and 18 storeys for the other tower, both connected by a two storey podium.
The curvey building needs to be flipped 180 degrees. Do we really want the University Plaza blank wall visible on Richmond? Better to have it on Nelson.
West facing owners at University Plaza certainly won't be happy about this.
I am having a little bit of a tough time understanding the curvy building. While I don't mind the idea of bending a building from one corner of the plot to the other, is it the best use of land or does it really matter?
p5
It will be Euro looking,if its not curvy then it will be another box,a small one to boot.
